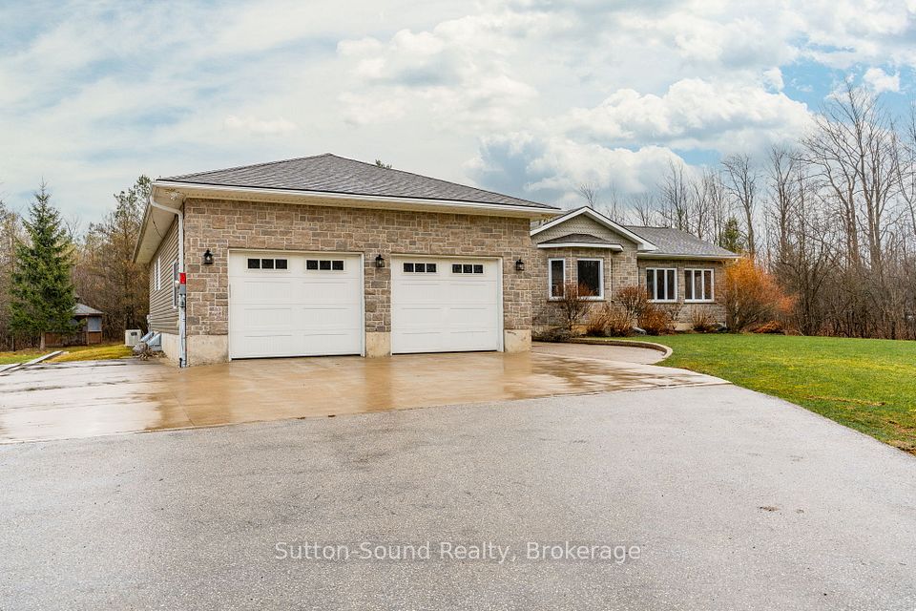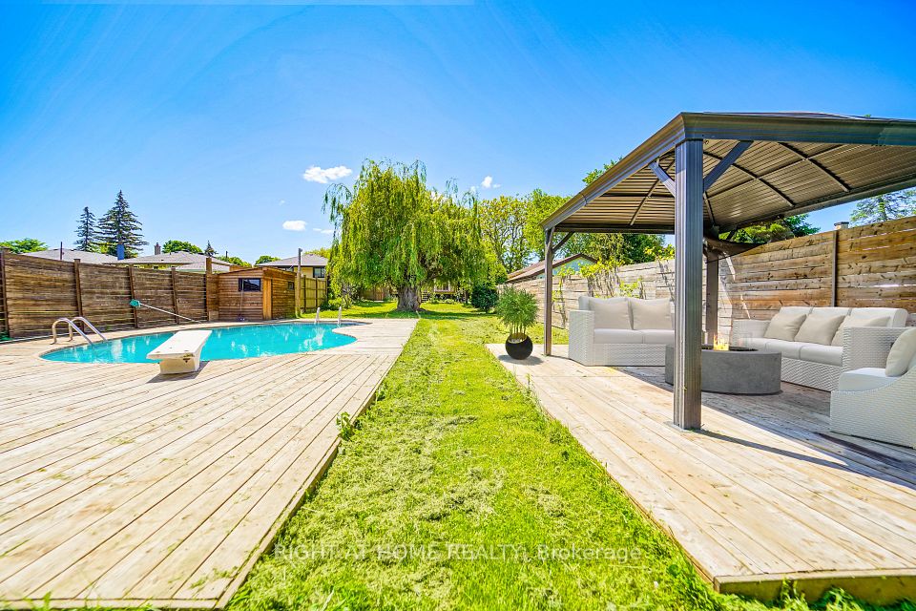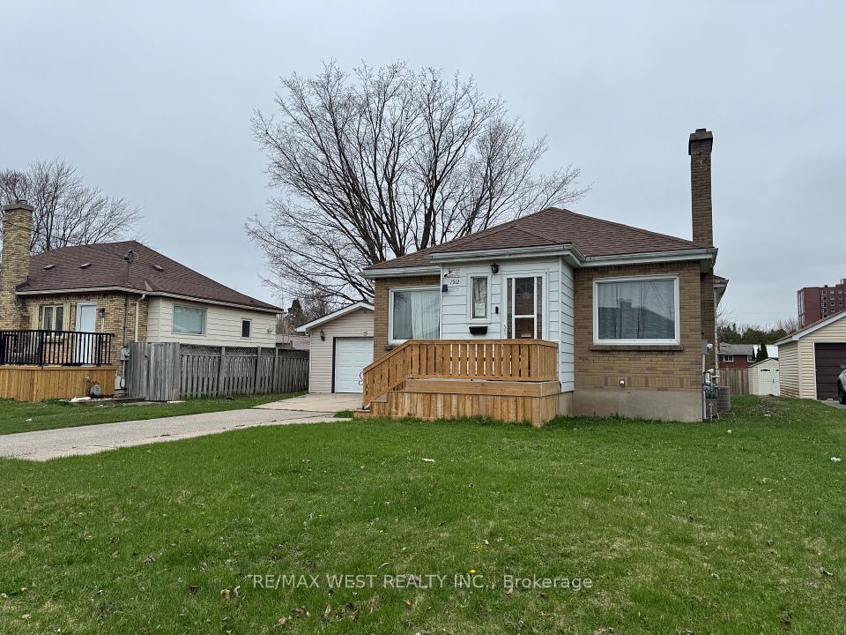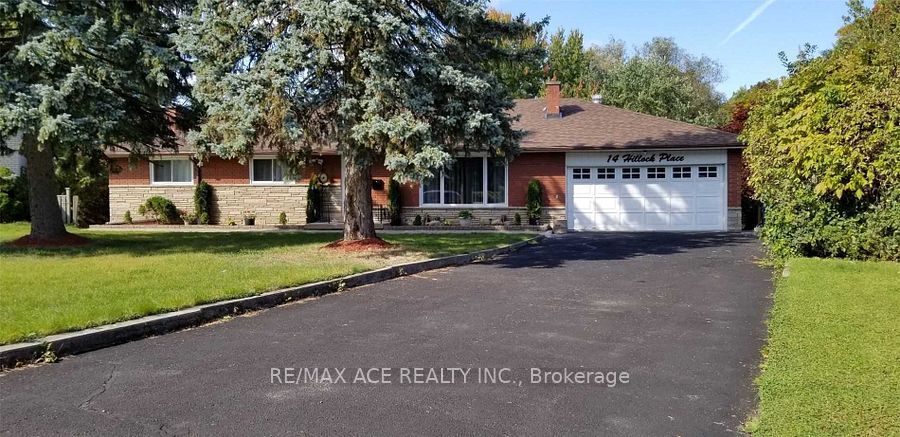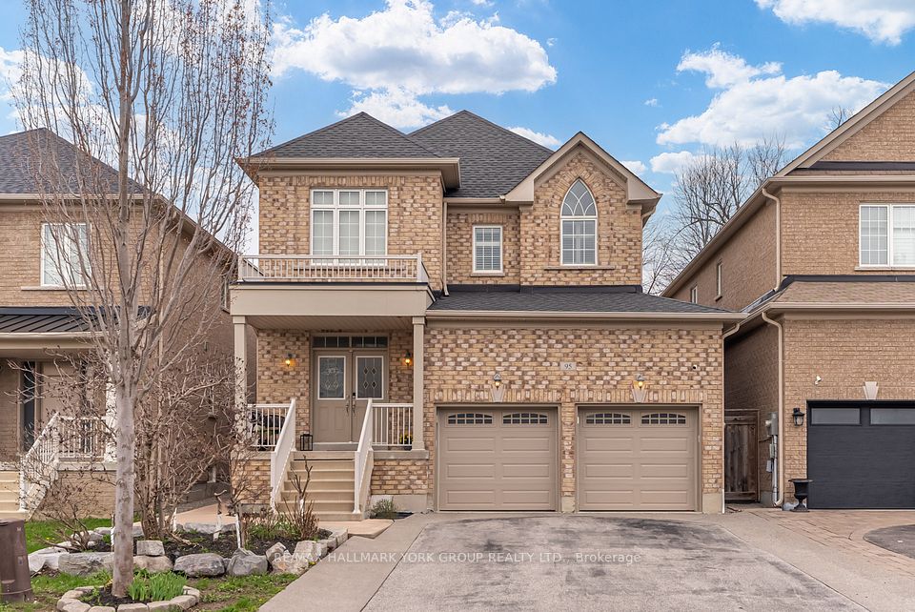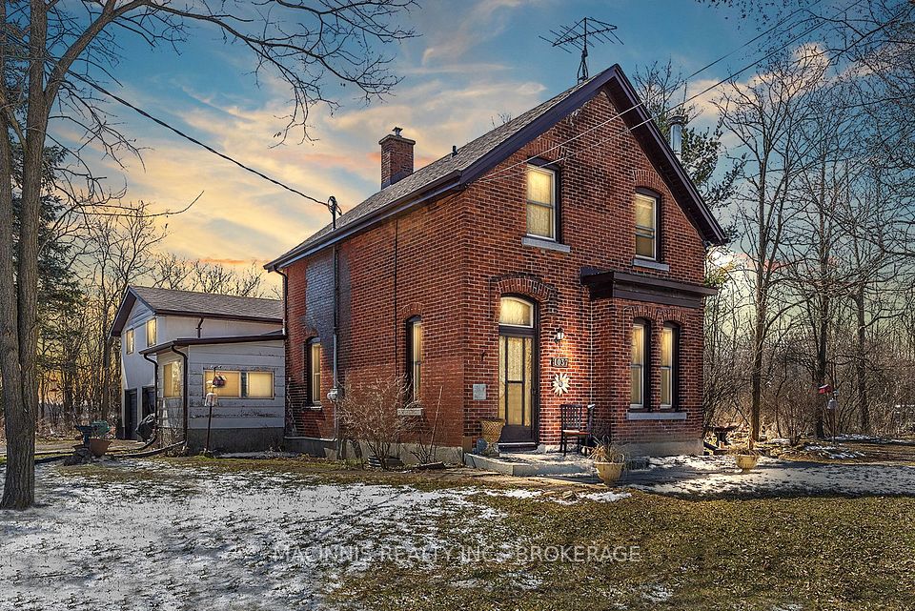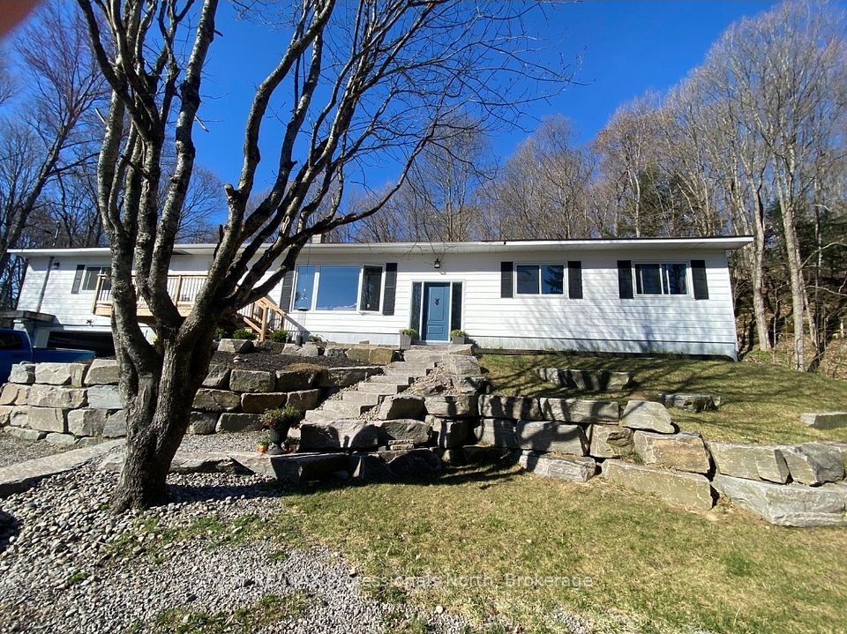$849,999
Last price change Mar 21
3544 Singleton Avenue, London South, ON N6L 0C9
Price Comparison
Property Description
Property type
Detached
Lot size
N/A
Style
2-Storey
Approx. Area
N/A
Room Information
| Room Type | Dimension (length x width) | Features | Level |
|---|---|---|---|
| Foyer | 2.63 x 7.12 m | N/A | Main |
| Kitchen | 3.16 x 6.7 m | N/A | Main |
| Dining Room | 2.13 x 4.81 m | N/A | Main |
| Living Room | 3.09 x 4.81 m | N/A | Main |
About 3544 Singleton Avenue
Step into modern elegance with this stunning 6-bedroom, 4-bathroom home, featuring a fully finished in-law suite with a private entrance, kitchenette, and laundry hookups, perfect for extended family or rental income. As you enter, a grand foyer welcomes you with soaring ceilings, statement tile flooring, and a beautifully crafted staircase, setting the tone for the stylish design found throughout. The open-concept main floor is designed for both function and style, boasting luxurious tile and hardwood flooring, a striking fireplace with a custom tile surround, and expansive windows that flood the space with natural light. The chefs kitchen is a showstopper, featuring sleek white cabinetry, high-end stone countertops, a walk-in pantry, and an oversized island perfect for entertaining. Upstairs, the primary suite offers a true retreat, complete with dual walk-in closets and a spa-like ensuite featuring a soaker tub, glass shower, and double vanity. Three additional spacious bedrooms share another full bath, while a convenient upper-level laundry closet adds to the home's practicality. The fully finished lower level is a standout feature, offering a separate entrance, full kitchenette, two spacious bedrooms, and a 3-piece bath. With dedicated laundry hookups, this level is ideal for an in-law suite or rental opportunity, providing flexibility and privacy for extended family or tenants. Outside, enjoy a fully fenced backyard with a covered gazebo and a spacious concrete patio, creating a private outdoor oasis. A double garage and extended driveway complete the home, offering ample parking for four vehicles. Located in a thriving community, this home is minutes from shopping, dining, parks, and top-rated schools, with easy access to transit and major highways. Just a short drive to Victoria Hospital, sports complexes, and entertainment hubs, this home offers luxury and convenience in one perfect package. Please Note: Condo Fees are $149/month
Home Overview
Last updated
Mar 21
Virtual tour
None
Basement information
Full, Finished
Building size
--
Status
In-Active
Property sub type
Detached
Maintenance fee
$N/A
Year built
2024
Additional Details
MORTGAGE INFO
ESTIMATED PAYMENT
Location
Some information about this property - Singleton Avenue

Book a Showing
Find your dream home ✨
I agree to receive marketing and customer service calls and text messages from homepapa. Consent is not a condition of purchase. Msg/data rates may apply. Msg frequency varies. Reply STOP to unsubscribe. Privacy Policy & Terms of Service.







