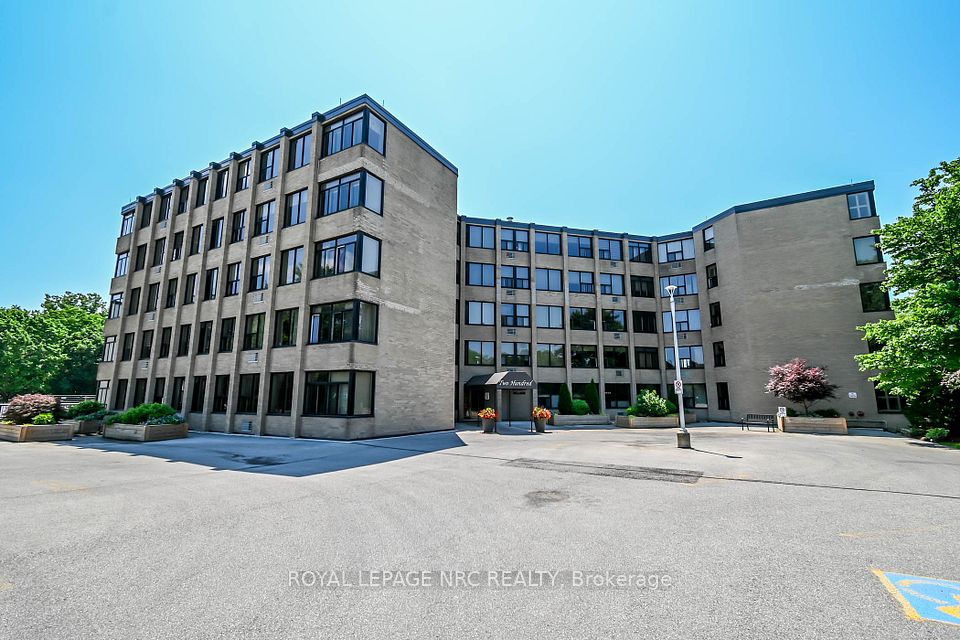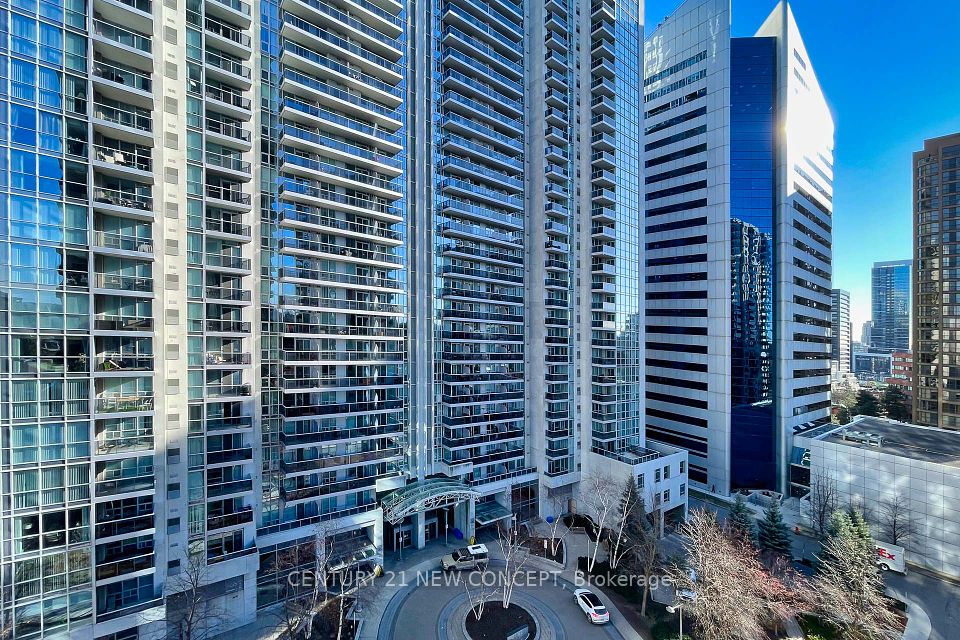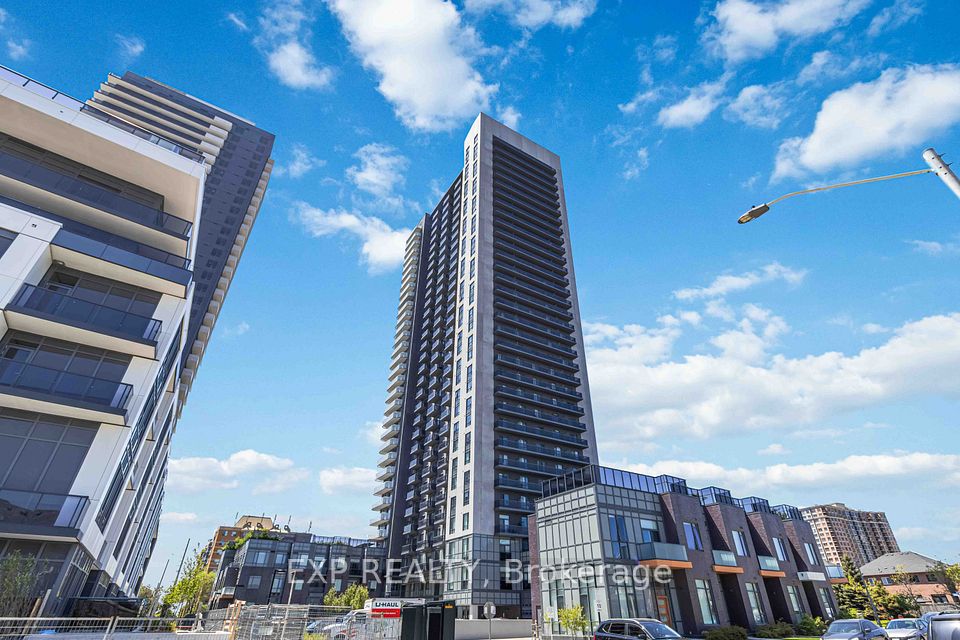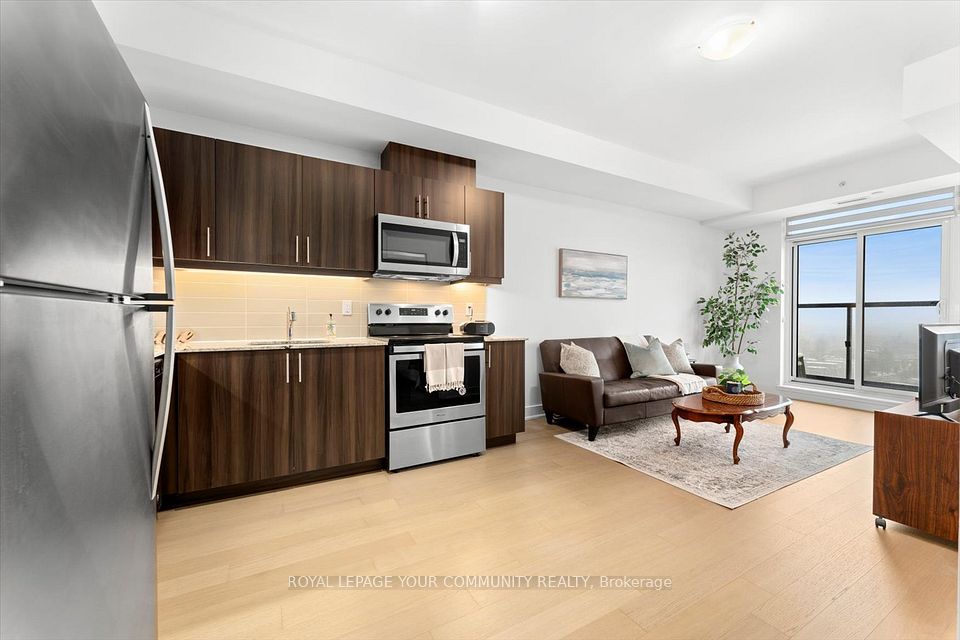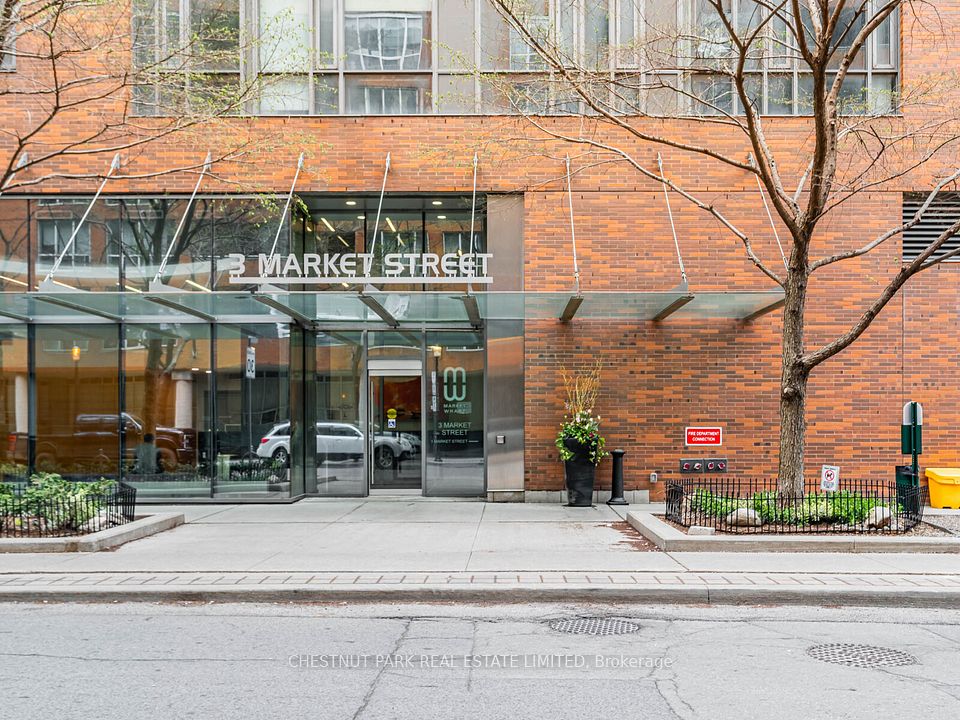
$599,000
354 GLADSTONE Avenue, Ottawa Centre, ON K2P 0R4
Price Comparison
Property Description
Property type
Condo Apartment
Lot size
N/A
Style
Apartment
Approx. Area
N/A
Room Information
| Room Type | Dimension (length x width) | Features | Level |
|---|---|---|---|
| Foyer | 2.87 x 1.29 m | N/A | Main |
| Bathroom | 2.74 x 1.49 m | N/A | Main |
| Kitchen | 3.55 x 2.1 m | N/A | Main |
| Dining Room | 3.47 x 3.09 m | N/A | Main |
About 354 GLADSTONE Avenue
Discover this modern 2-bed, 2-bath, 843 sq. ft. loft-style eco-friendly apartment in Central 1. This unit boasts an open-concept layout with 9' ceilings, floor-to-ceiling windows, a contemporary kitchen and bathrooms, walk-in closet, in-unit laundry, underground parking and a storage locker. Enjoy amenities suchas keyless FOB entry, a Courtyard with BBQs, gym, party room, and a theatre. The 119 sq. ft. terrace offers you the advantage of a serene view of theCourtyard, creating a quiet and peaceful outdoor retreat. Ideally situated close to downtown, restaurants, coffee shops, grocery stores, Rideau Canal,Parliament, The Glebe, and Lansdowne Park. You wont want to miss this opportunity! Recent updates: New luxury vinyl floors, freshly painted throughout,new fridge, stove and dishwasher.
Home Overview
Last updated
Apr 29
Virtual tour
None
Basement information
None
Building size
--
Status
In-Active
Property sub type
Condo Apartment
Maintenance fee
$743.1
Year built
--
Additional Details
MORTGAGE INFO
ESTIMATED PAYMENT
Location
Some information about this property - GLADSTONE Avenue

Book a Showing
Find your dream home ✨
I agree to receive marketing and customer service calls and text messages from homepapa. Consent is not a condition of purchase. Msg/data rates may apply. Msg frequency varies. Reply STOP to unsubscribe. Privacy Policy & Terms of Service.






