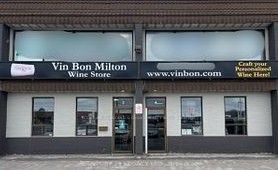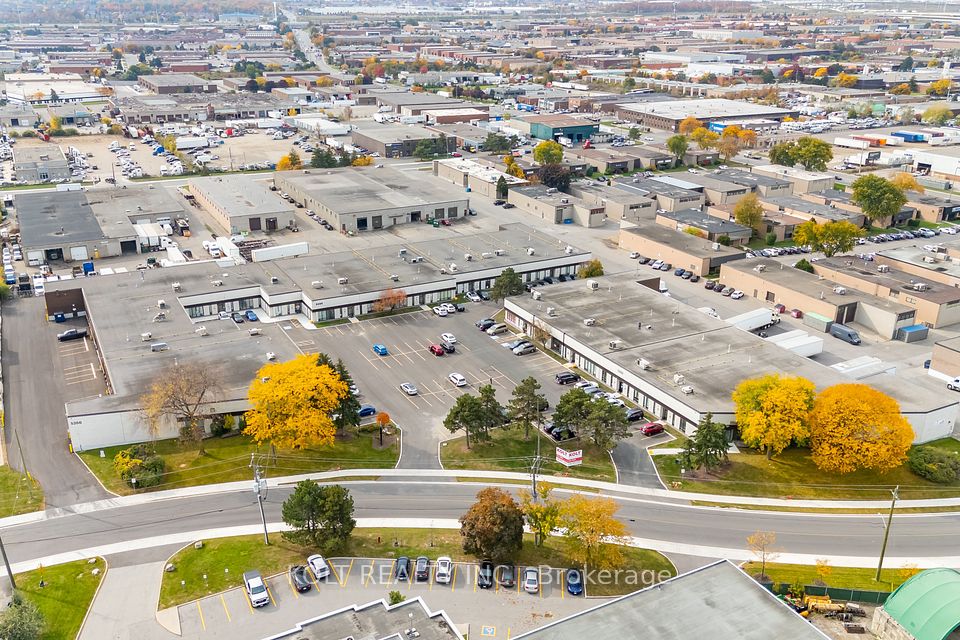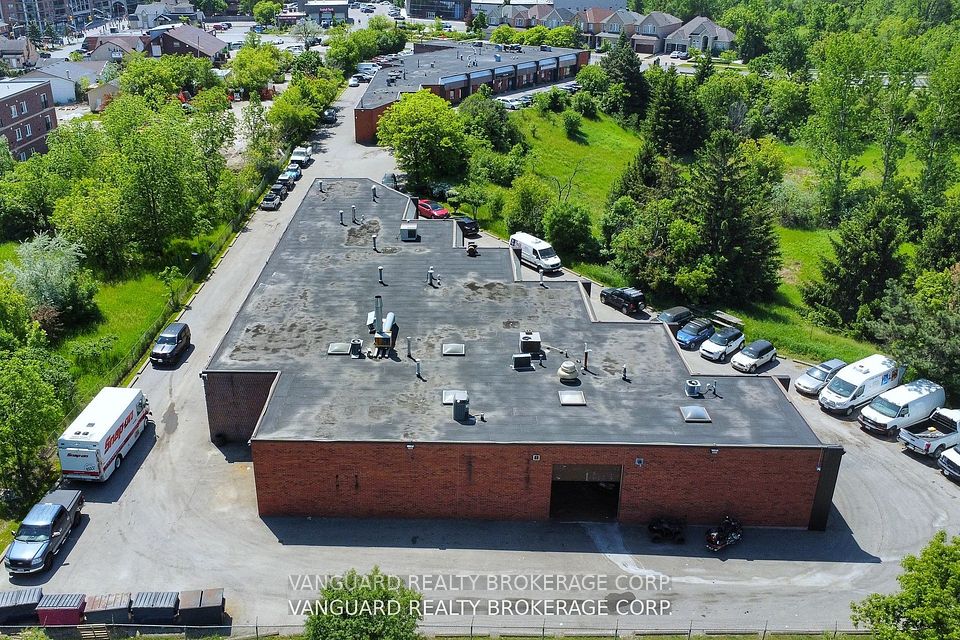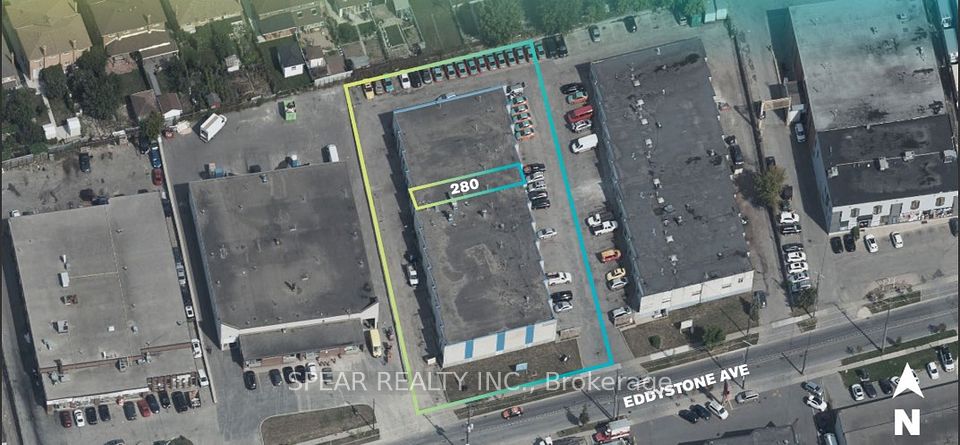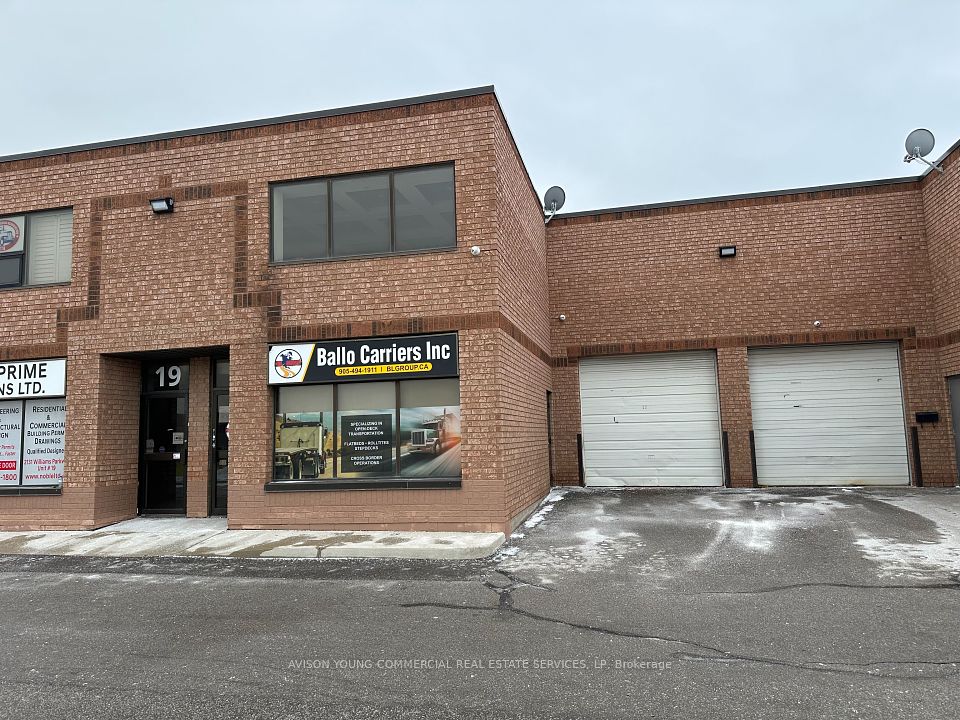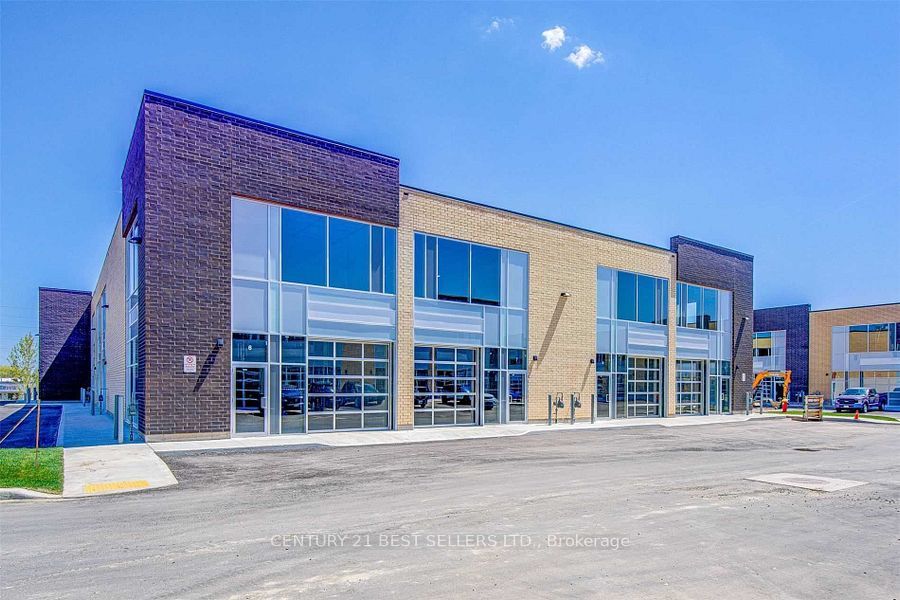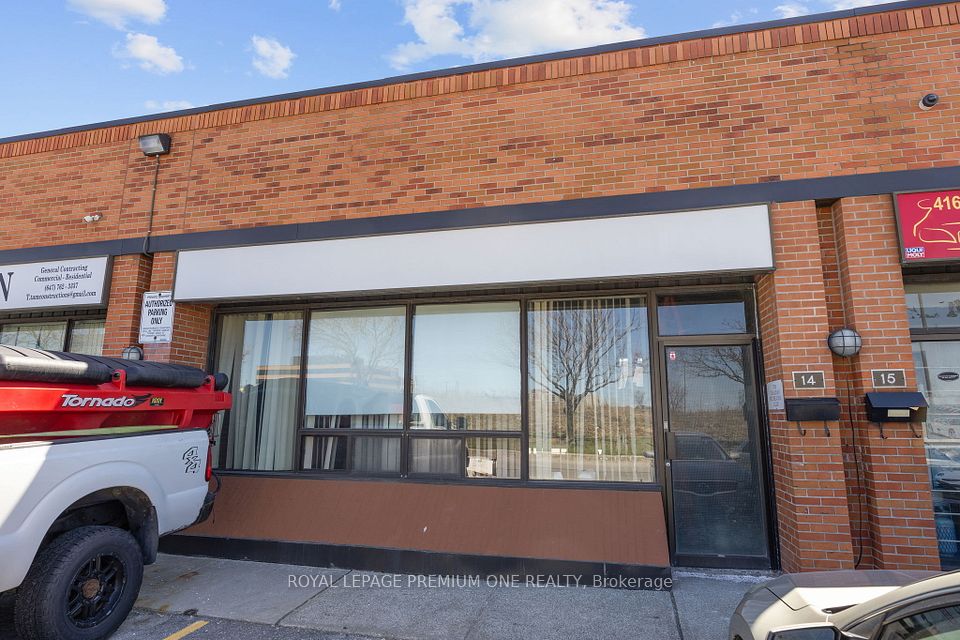$675,000
353 Saunders Road, Barrie, ON L4N 9A3
Price Comparison
Property Description
Property type
Industrial
Lot size
N/A
Style
Approx. Area
N/A
About 353 Saunders Road
1993 sf unit with 1368 sf ground floor plus 625 sf 2nd floor office. Ground floor includes 625 sf office, balance warehouse approx 743 sf. Warehouse area can be expanded by removal of some of the the offices if needed. Nicely finished bright office space with 4 offices with glass walls and reception on ground floor and 3 offices, open work area and kitchen on 2nd floor. Great signage exposure to high traffic Huronia Road. Ample parking for customers and staff. Drive in door at rear. Great location for easy access for customers and staff.
Home Overview
Last updated
Apr 17
Virtual tour
None
Basement information
Building size
1993
Status
In-Active
Property sub type
Industrial
Maintenance fee
$N/A
Year built
--
Additional Details
MORTGAGE INFO
ESTIMATED PAYMENT
Location
Some information about this property - Saunders Road

Book a Showing
Find your dream home ✨
I agree to receive marketing and customer service calls and text messages from homepapa. Consent is not a condition of purchase. Msg/data rates may apply. Msg frequency varies. Reply STOP to unsubscribe. Privacy Policy & Terms of Service.







