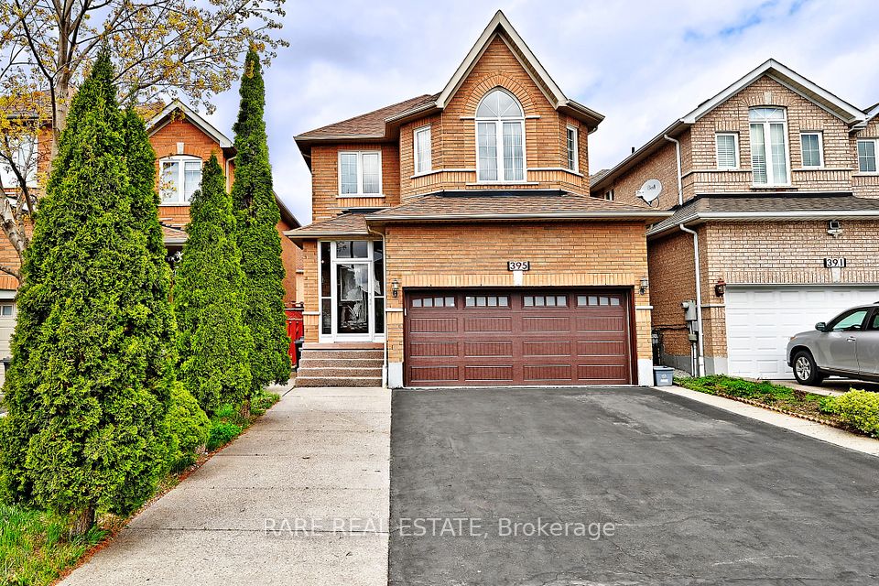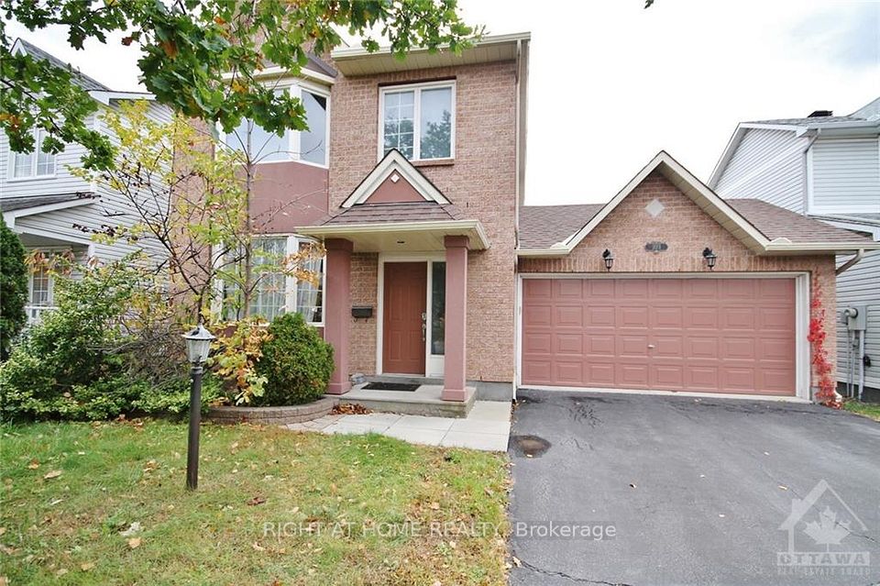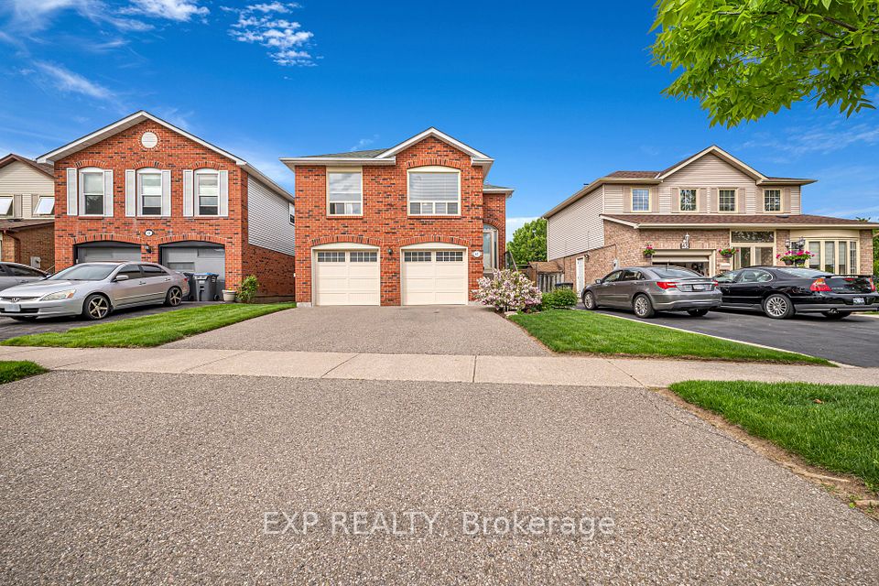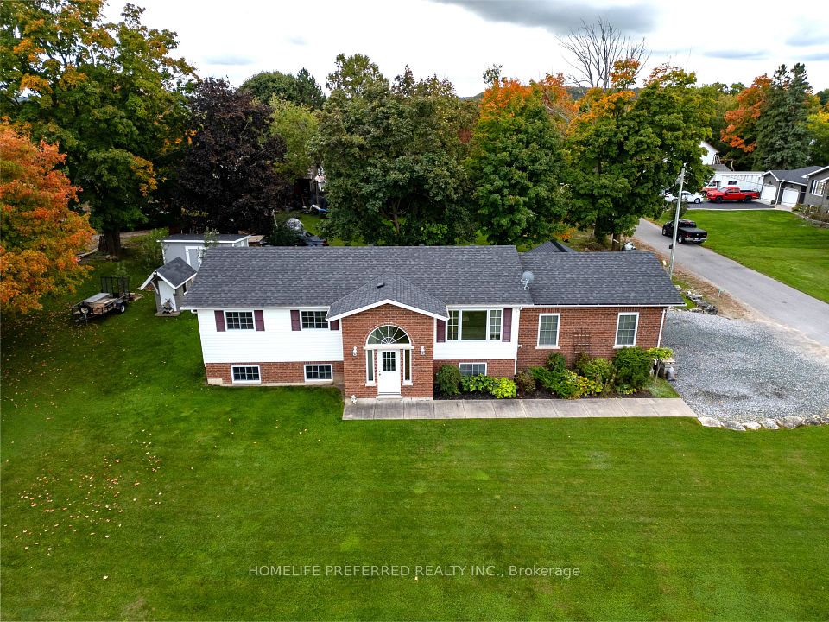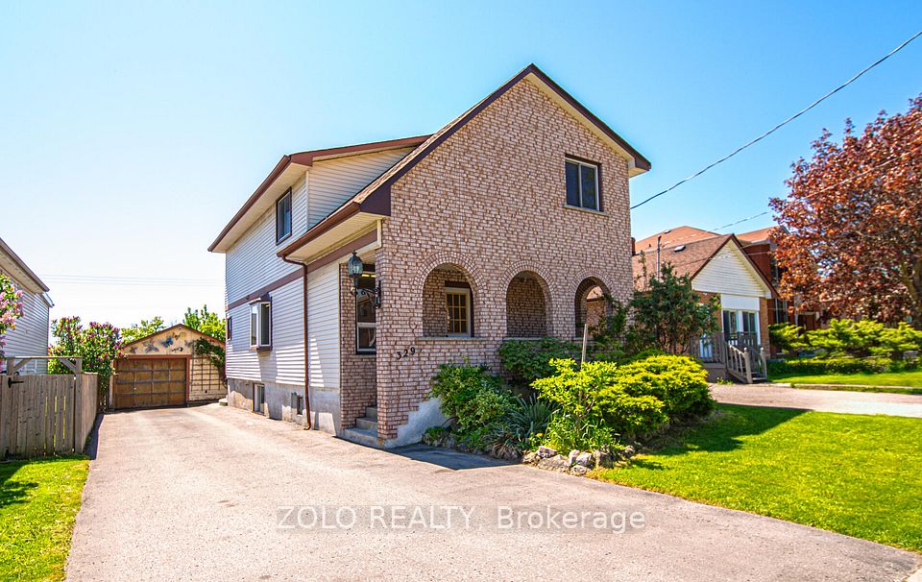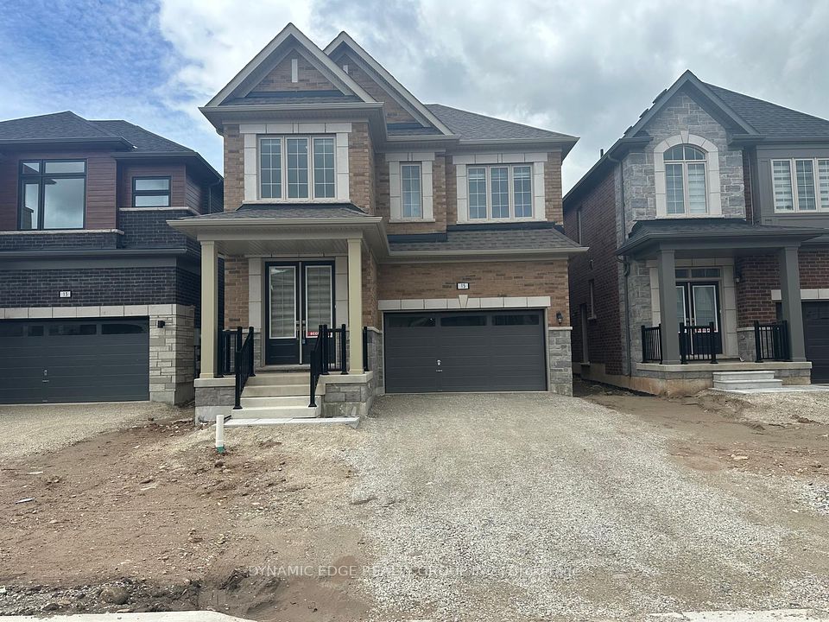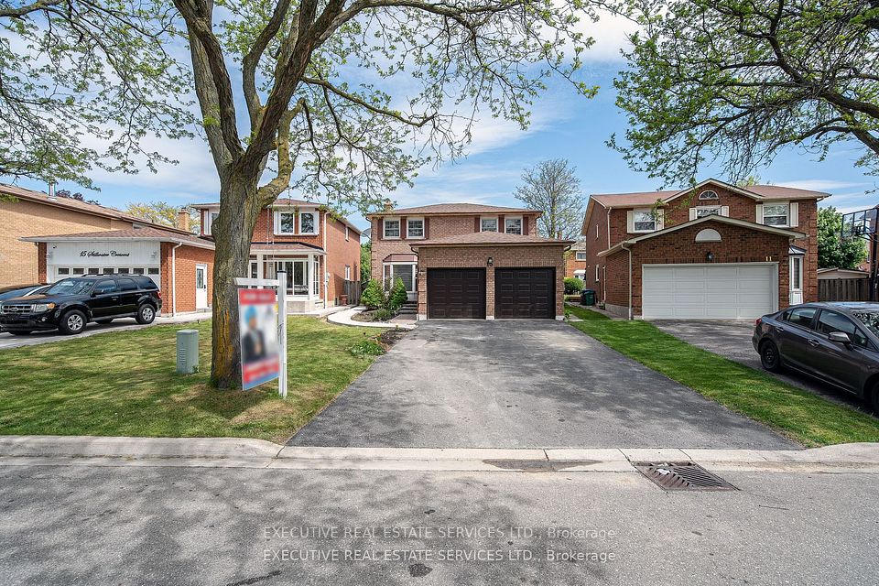
$839,000
353 Fleetwood Drive, Oshawa, ON L1K 1B9
Price Comparison
Property Description
Property type
Detached
Lot size
N/A
Style
2-Storey
Approx. Area
N/A
Room Information
| Room Type | Dimension (length x width) | Features | Level |
|---|---|---|---|
| Foyer | 1 x 1 m | N/A | Main |
| Living Room | 6.14 x 3.7 m | Hardwood Floor, Picture Window, Open Concept | Main |
| Dining Room | 3.2 x 2.5 m | Hardwood Floor, Walk-Out | Main |
| Kitchen | 3.23 x 3.38 m | Tile Floor, Granite Counters, Stainless Steel Sink | Main |
About 353 Fleetwood Drive
Welcome to 353 Fleetwood Drive, located in Oshawa's desirable Eastdale community. This spacious and well-maintained 3+1 bedroom detached home sits on a premium corner lot of a family-friendly street, offering a perfect combination of comfort and convenience. Inside, you'll find hardwood floors throughout, renovated bathrooms, and three generously sized bedrooms, including a primary suite with a 4-piece ensuite and walk-in closet. The professionally finished basement adds valuable living space, featuring a fourth bedroom and 3-piece bathroom and ample storage. Sitting on a fully fenced corner lot, the backyard is ideal for relaxing, entertaining, or spending time outdoors with family . Close to excellent schools, shopping, parks, and public transit, this home checks all the boxes for modern family living.
Home Overview
Last updated
2 days ago
Virtual tour
None
Basement information
Finished
Building size
--
Status
In-Active
Property sub type
Detached
Maintenance fee
$N/A
Year built
--
Additional Details
MORTGAGE INFO
ESTIMATED PAYMENT
Location
Some information about this property - Fleetwood Drive

Book a Showing
Find your dream home ✨
I agree to receive marketing and customer service calls and text messages from homepapa. Consent is not a condition of purchase. Msg/data rates may apply. Msg frequency varies. Reply STOP to unsubscribe. Privacy Policy & Terms of Service.






