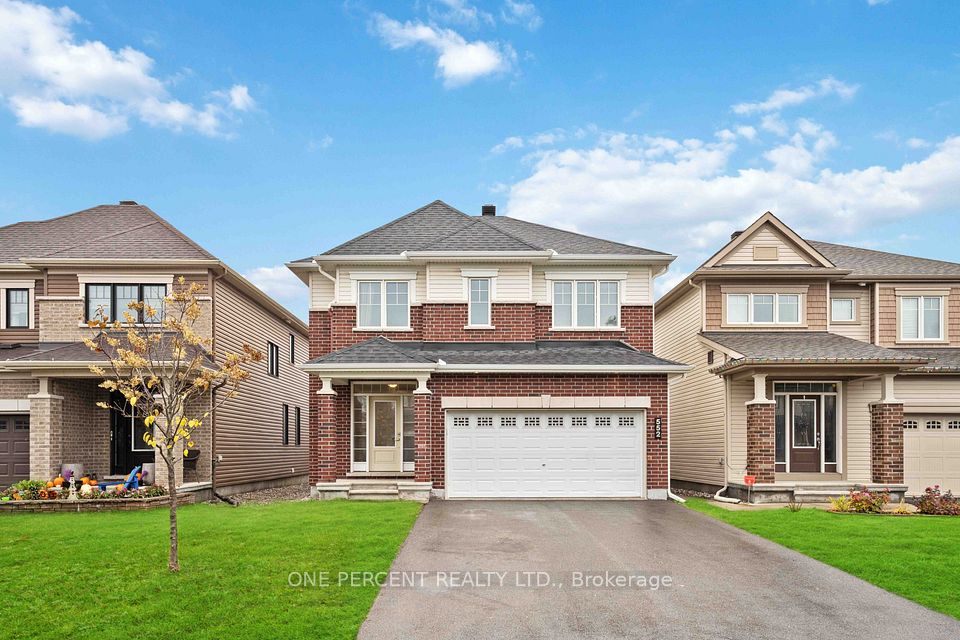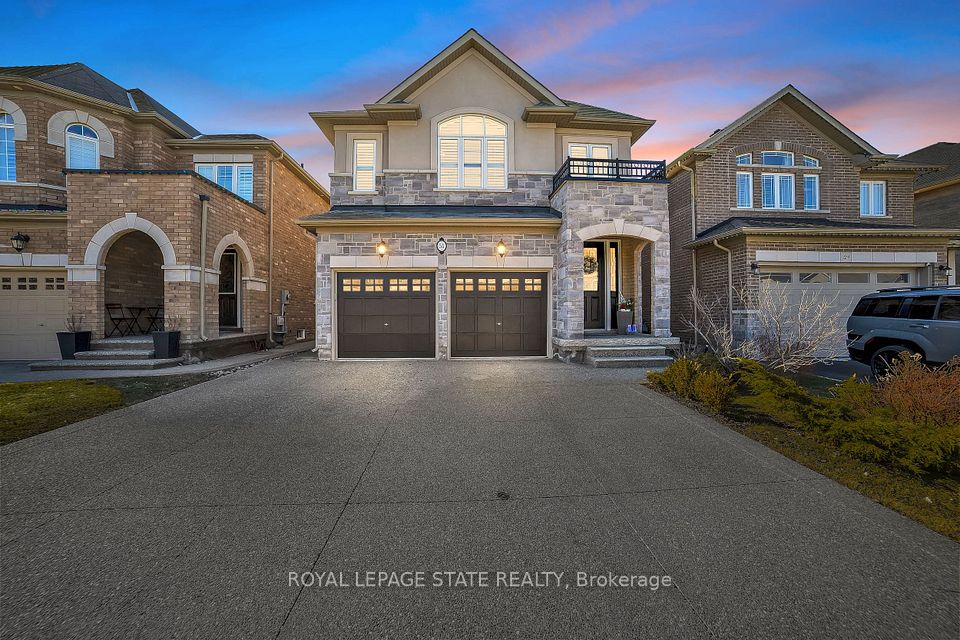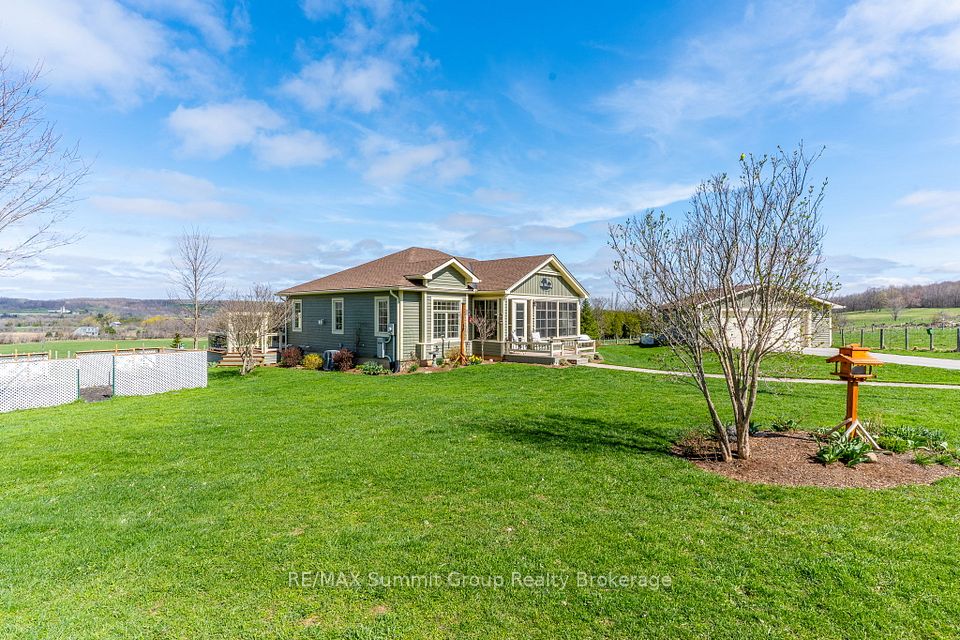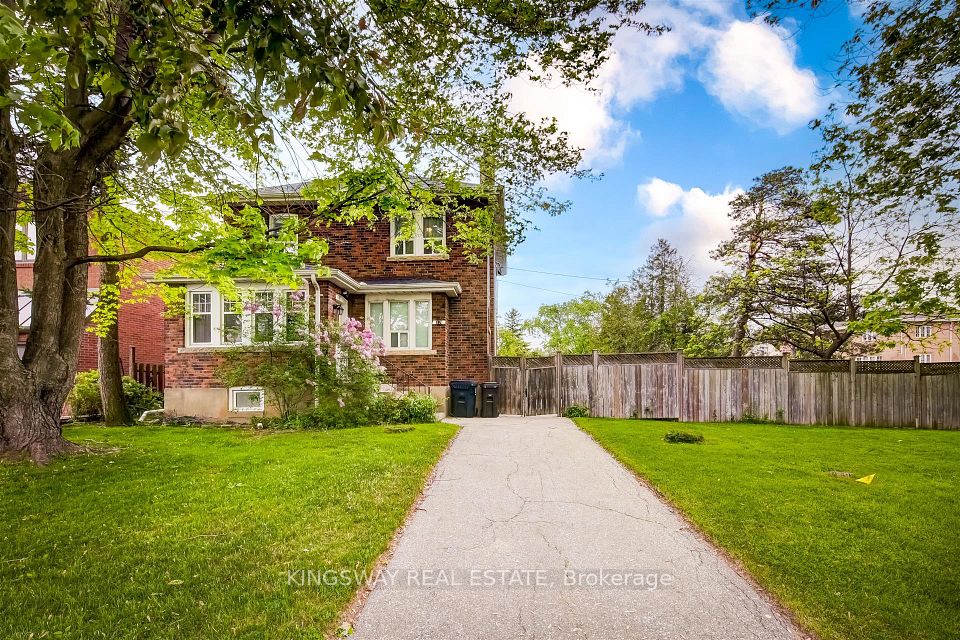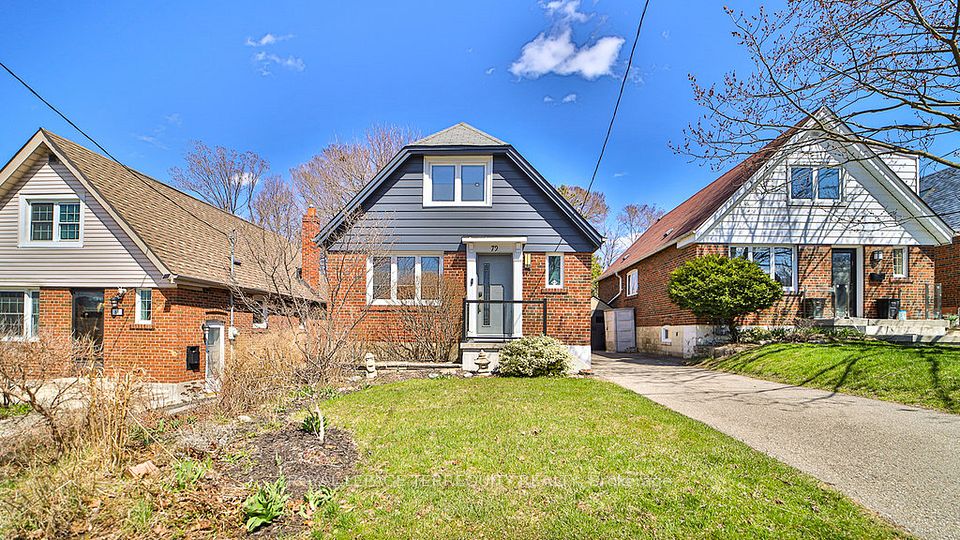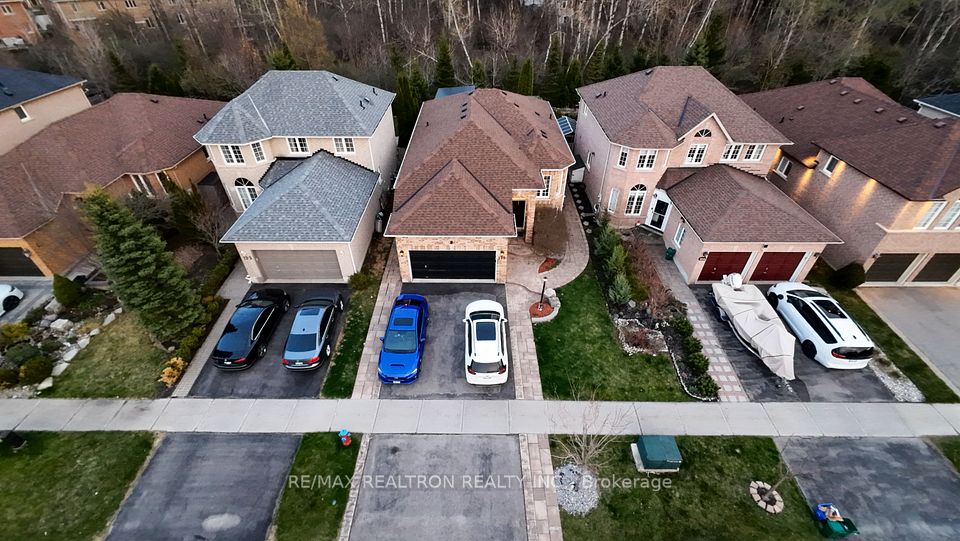$1,260,000
3528 Bannerhill Avenue, Mississauga, ON L4X 1V1
Price Comparison
Property Description
Property type
Detached
Lot size
N/A
Style
Backsplit 3
Approx. Area
N/A
Room Information
| Room Type | Dimension (length x width) | Features | Level |
|---|---|---|---|
| Living Room | 6.6 x 3.09 m | Hardwood Floor, Window Floor to Ceiling, Pot Lights | Main |
| Dining Room | 3.25 x 2.99 m | Hardwood Floor, Open Concept, Combined w/Living | Main |
| Kitchen | 3.75 x 3.25 m | Hardwood Floor, Centre Island, Stainless Steel Appl | Main |
| Primary Bedroom | 5.2 x 3.3 m | Hardwood Floor, 4 Pc Bath, Window | Upper |
About 3528 Bannerhill Avenue
Impressive Open Concept Fully Renovated Top To Bottom 3 Level Back-split In Applewood Neighbourhood Between Mississauga And Etobicoke. The House Has A 50 Foot Lot Frontage And A Depth Of 125 Feet. The Main Level Of The House Has A Combined Living/Dining Room And Kitchen. There Is A Fully Finished Lower Level One Bedroom Unit Accessible Through A Separate Entrance. Fully Fenced Backyard And Green Space. Primary Bedroom Features An Ensuite Bathroom And Large Closet. Walking Distance To Parks, Trails, Shopping, Community Centre, Excellent Schools, Very Family Oriented Neighbourhood. This Property Is Close To Go Train and Square One, Major Highways (403, 401, 427 And QEW). Tenant has purchased their own property and will move out on May 15th.
Home Overview
Last updated
Apr 11
Virtual tour
None
Basement information
Apartment, Full
Building size
--
Status
In-Active
Property sub type
Detached
Maintenance fee
$N/A
Year built
2025
Additional Details
MORTGAGE INFO
ESTIMATED PAYMENT
Location
Some information about this property - Bannerhill Avenue

Book a Showing
Find your dream home ✨
I agree to receive marketing and customer service calls and text messages from homepapa. Consent is not a condition of purchase. Msg/data rates may apply. Msg frequency varies. Reply STOP to unsubscribe. Privacy Policy & Terms of Service.







