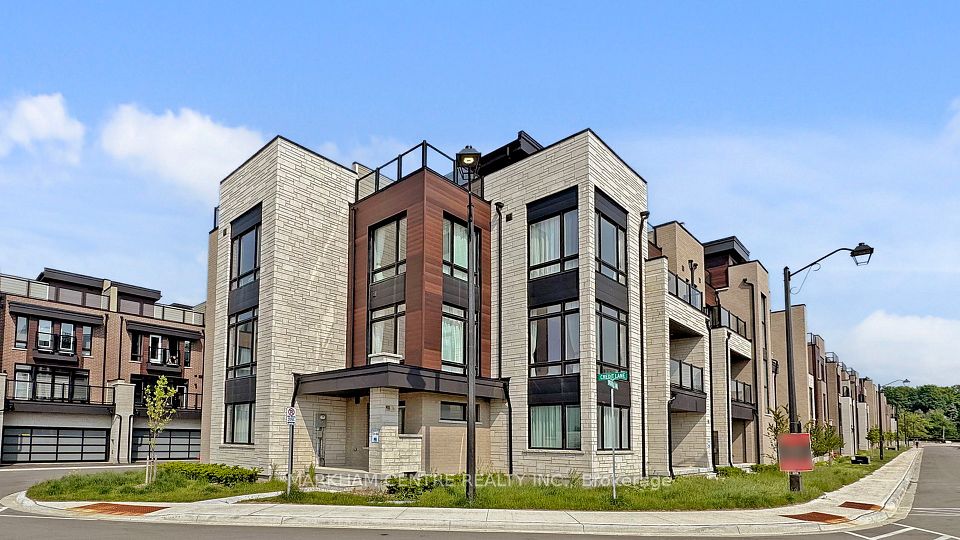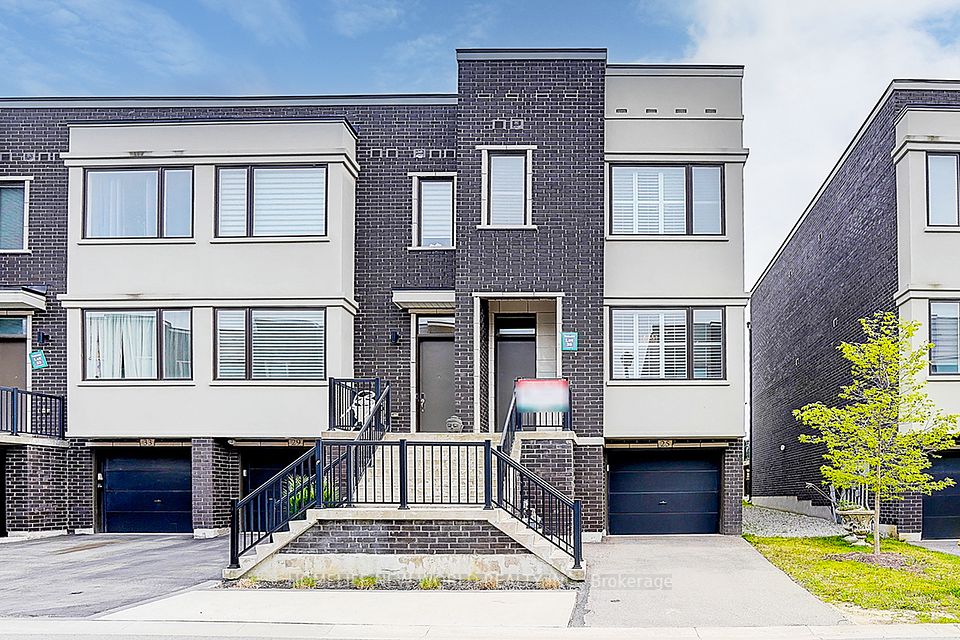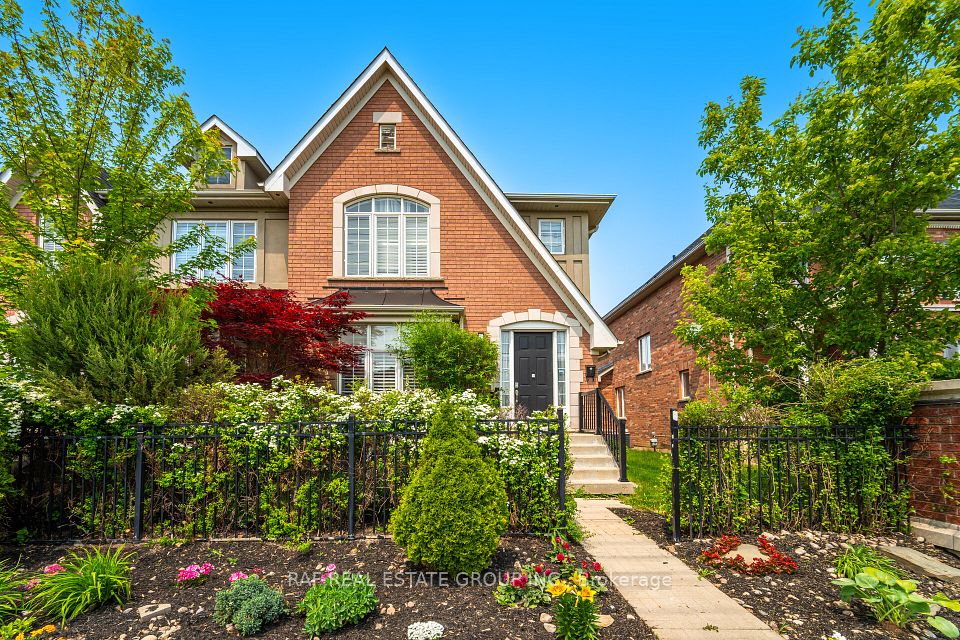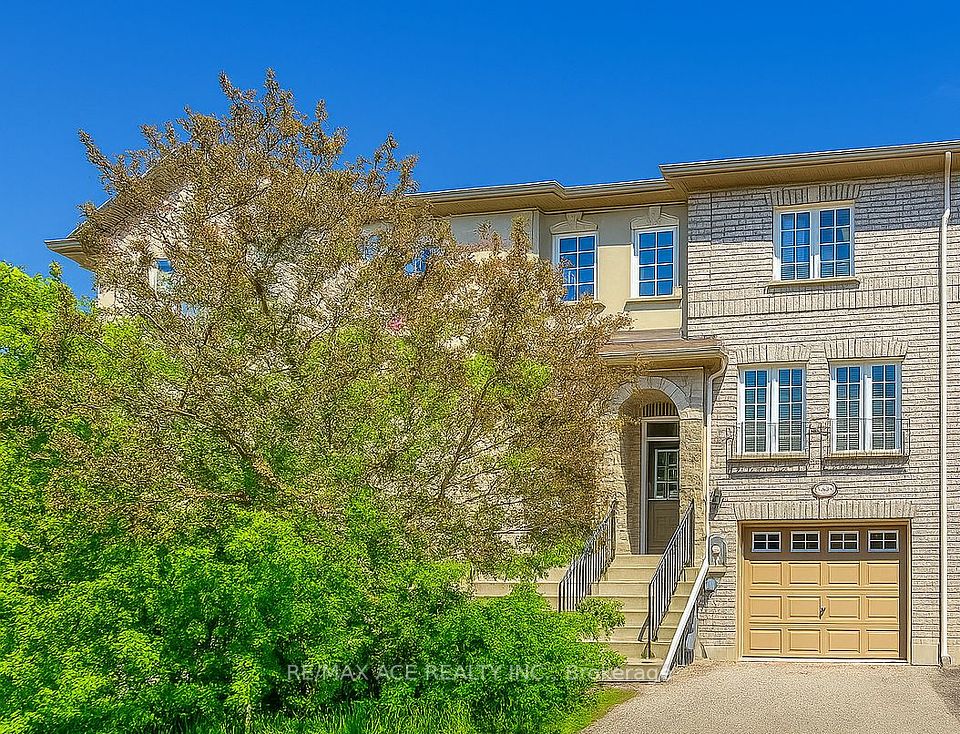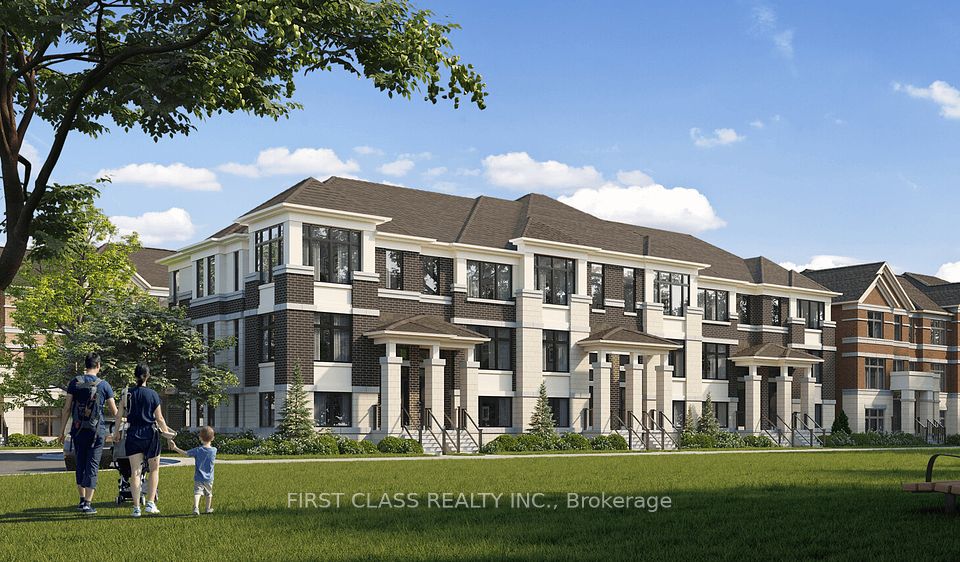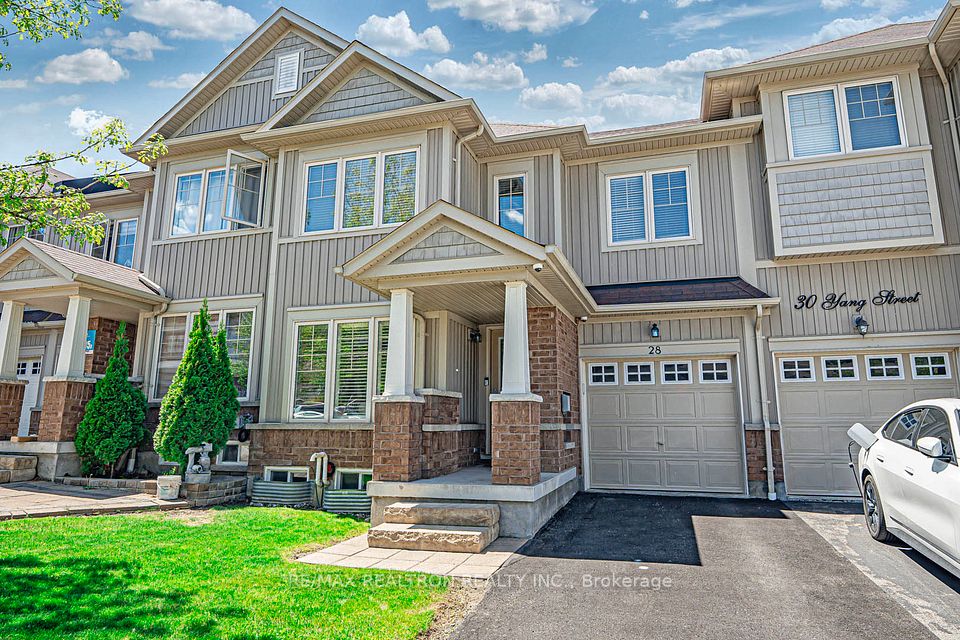
$1,349,000
3523 Post Road, Oakville, ON L6H 7W5
Virtual Tours
Price Comparison
Property Description
Property type
Att/Row/Townhouse
Lot size
N/A
Style
3-Storey
Approx. Area
N/A
Room Information
| Room Type | Dimension (length x width) | Features | Level |
|---|---|---|---|
| Foyer | 2.13 x 2.29 m | N/A | Main |
| Powder Room | 2.13 x 1 m | N/A | Main |
| Dining Room | 3.05 x 3.3 m | Hardwood Floor | Main |
| Kitchen | 2.7 x 3.4 m | Hardwood Floor | Main |
About 3523 Post Road
A beautiful contemporary town home set adjacent to a large park and future school. This elegant 4 bedroom, 5 bathroom (2697 sq ft) townhome showcases large windows, an open plan living areas and high ceilings and 4 finished levels, with a generous amount of space for everyday living, hosting and relaxing. Taking advantage of natural light, the great room and dining room are filled with light, thanks to the extra large windows. The upstairs bedrooms and unique 3rd floor loft area with patio offering wonderful natural light as well. Soft grey hardwood on main floor and 2nd floor hallway. Smooth ceilings on main floor. 9 ft ceilings on main and 2nd floor with a finished basement and bathroom. Modern profile trim and doors, dual zoned air distribution system with 2 smart thermostats and stained oak stairs from basement to 2nd floor. 4 floors of finished living space, parking for 3 vehicles, excellent North Oakville location in a new area minutes from shopping centres, top rated schools, surface roads and 407/403/QEW. Kitty corner to the new Northeast Oakville High school (2026 opening) at Burnhamthorpe Road & Sixth Line. Wonderful family area to call home.
Home Overview
Last updated
3 days ago
Virtual tour
None
Basement information
Finished, Full
Building size
--
Status
In-Active
Property sub type
Att/Row/Townhouse
Maintenance fee
$N/A
Year built
2024
Additional Details
MORTGAGE INFO
ESTIMATED PAYMENT
Location
Some information about this property - Post Road

Book a Showing
Find your dream home ✨
I agree to receive marketing and customer service calls and text messages from homepapa. Consent is not a condition of purchase. Msg/data rates may apply. Msg frequency varies. Reply STOP to unsubscribe. Privacy Policy & Terms of Service.







