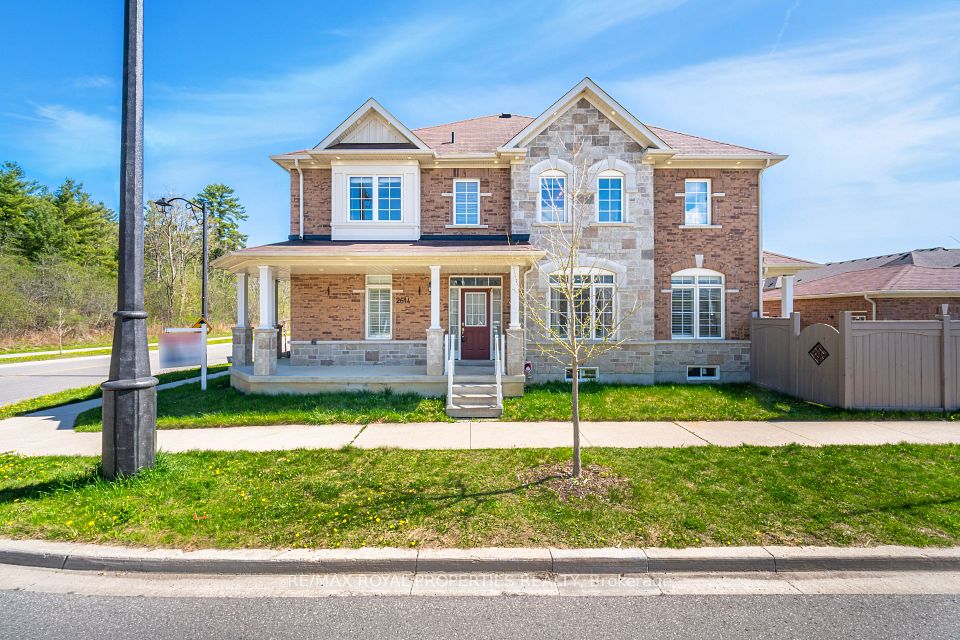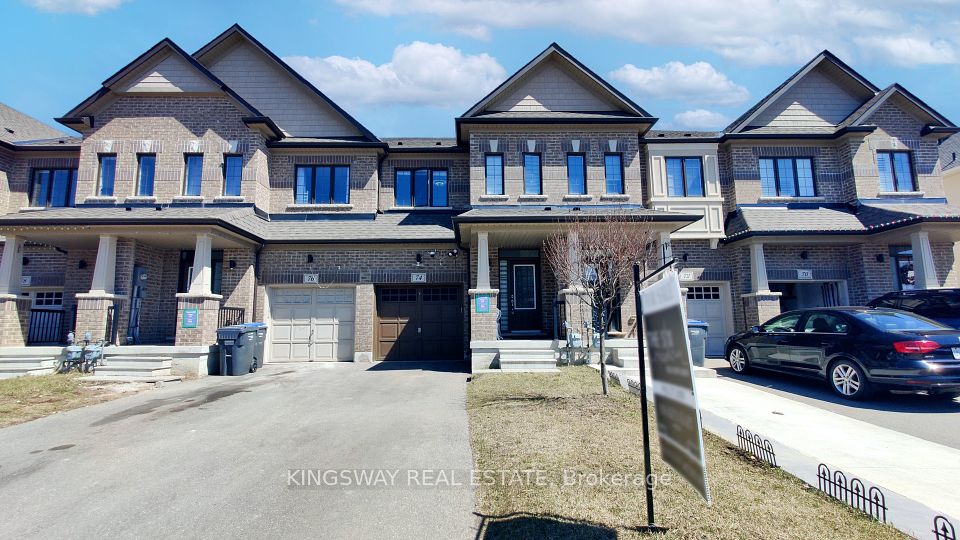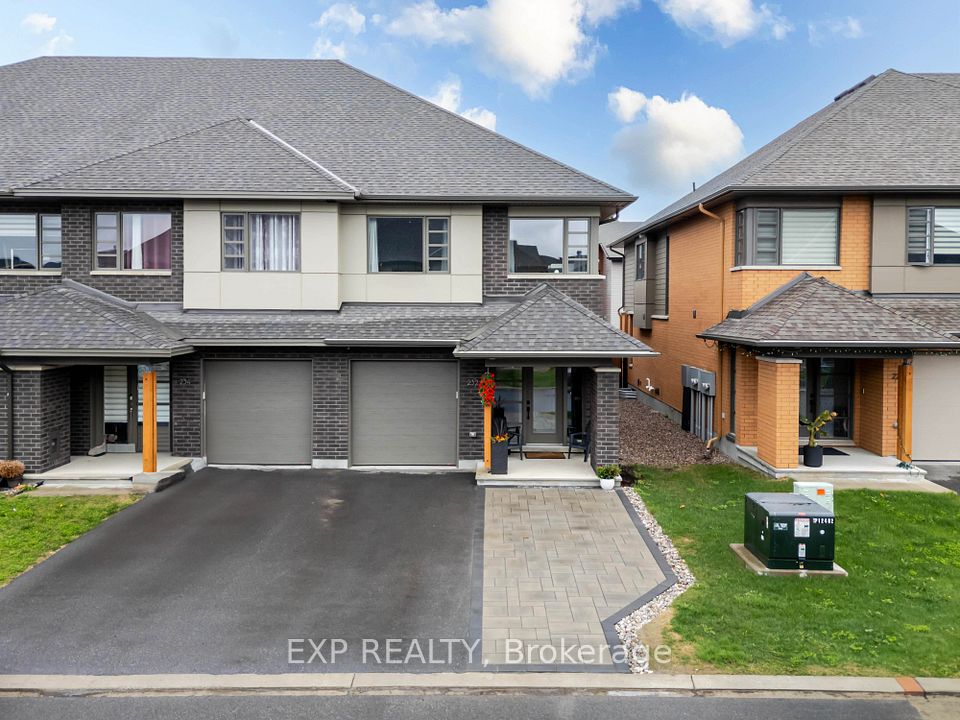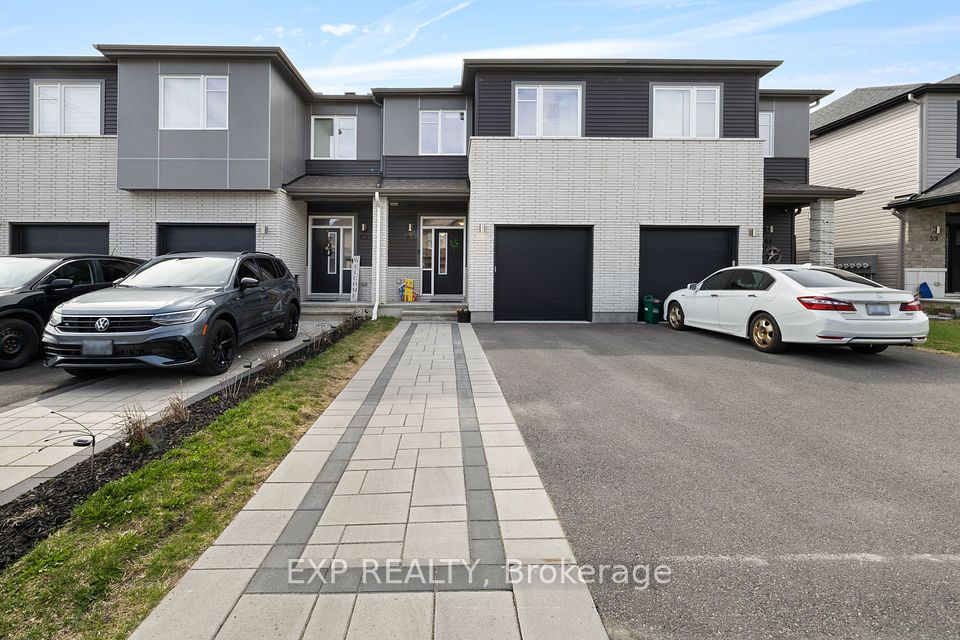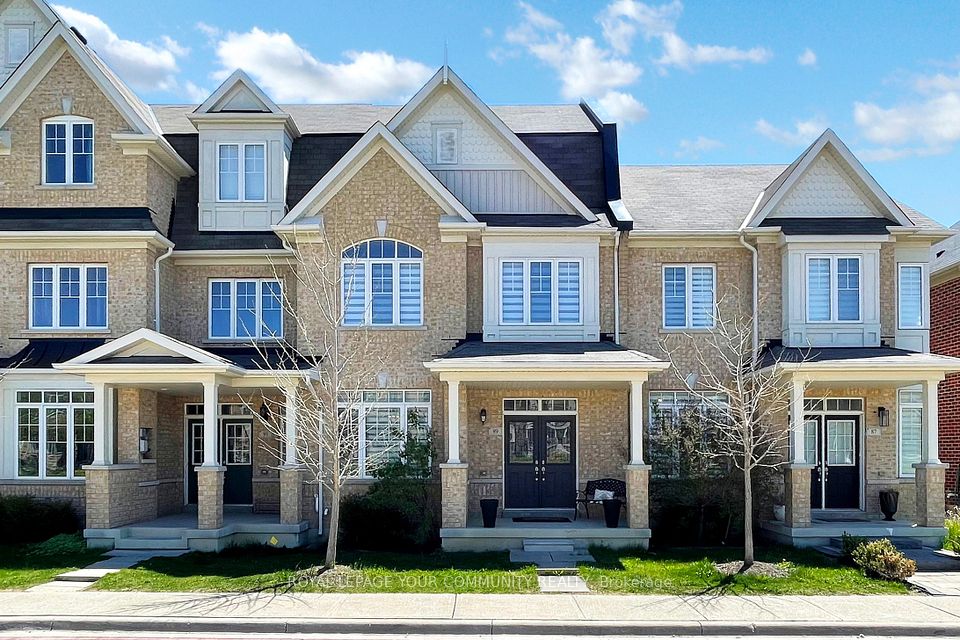$975,800
Last price change Apr 25
352 Sixteen Mile Drive, Oakville, ON L6M 0Z5
Virtual Tours
Price Comparison
Property Description
Property type
Att/Row/Townhouse
Lot size
N/A
Style
3-Storey
Approx. Area
N/A
Room Information
| Room Type | Dimension (length x width) | Features | Level |
|---|---|---|---|
| Office | 2.79 x 2.69 m | Laminate, Large Window, Access To Garage | Main |
| Family Room | 6.2 x 3.81 m | Large Window, Laminate, Open Concept | Second |
| Dining Room | 3.66 x 2.69 m | Laminate, Open Concept, Large Window | Second |
| Kitchen | 4.12 x 3.05 m | W/O To Balcony, Stainless Steel Appl, Granite Counters | Second |
About 352 Sixteen Mile Drive
Move-In Ready! An inviting, sun-filled corner unit back-to-back townhome perfect for upscale family living that offers 3 spacious bedrooms, 2 1/2 bathrooms, a versatile den, a large family room, and a separate dining area ideal for memorable gatherings. Enjoy the convenience of direct access to a deep single-car garage with a private driveway, and relish the unbeatable location within walking distance to a public school, essential medical facilities, and charming boutique shops, while being just a short drive away from supermarkets, banks, and a variety of dining options. Surrounded by serene green spaces, trails, and parks, this property offers a harmonious blend of modern comfort and natural beauty a rare opportunity to start your family's next chapter in one of Oakville's most highly sought-after communities.
Home Overview
Last updated
Apr 25
Virtual tour
None
Basement information
None
Building size
--
Status
In-Active
Property sub type
Att/Row/Townhouse
Maintenance fee
$N/A
Year built
2024
Additional Details
MORTGAGE INFO
ESTIMATED PAYMENT
Location
Some information about this property - Sixteen Mile Drive

Book a Showing
Find your dream home ✨
I agree to receive marketing and customer service calls and text messages from homepapa. Consent is not a condition of purchase. Msg/data rates may apply. Msg frequency varies. Reply STOP to unsubscribe. Privacy Policy & Terms of Service.







