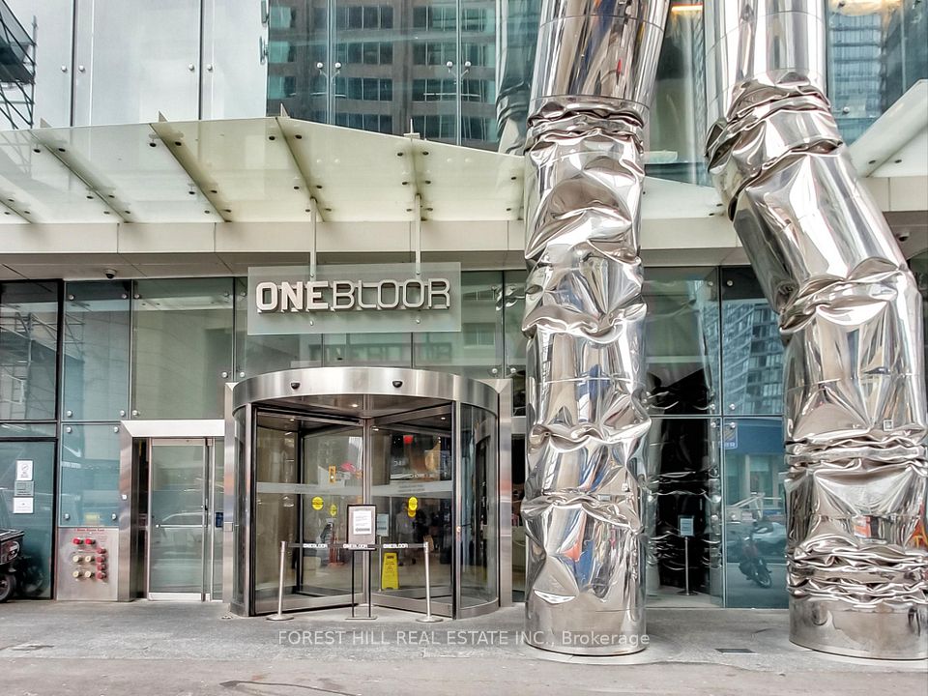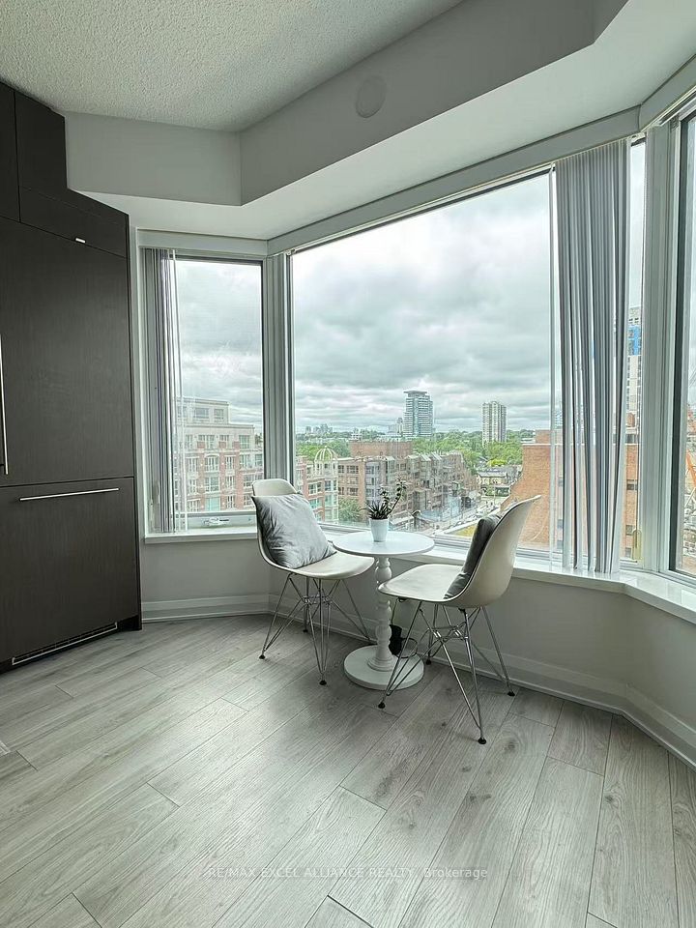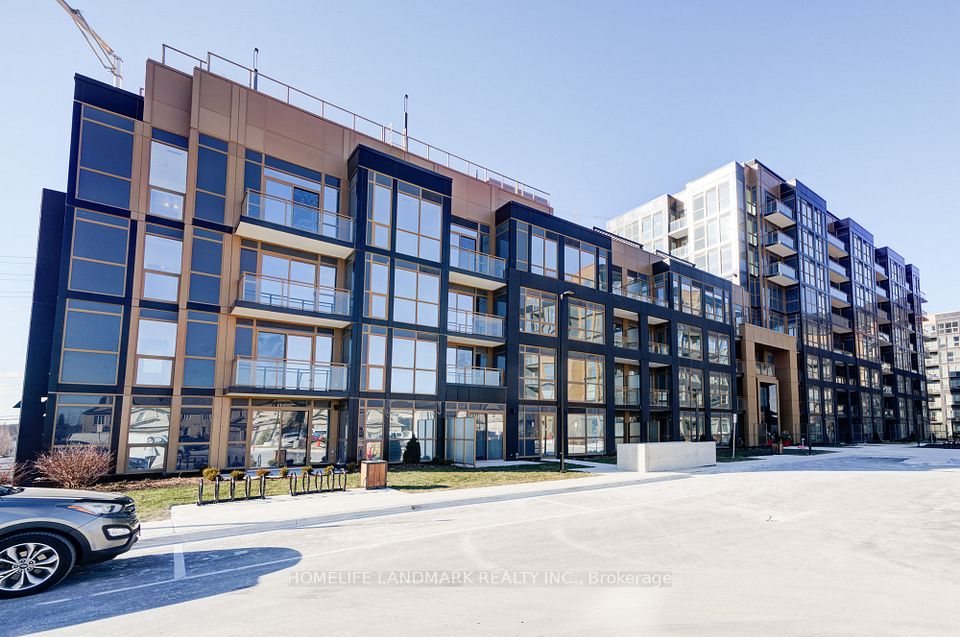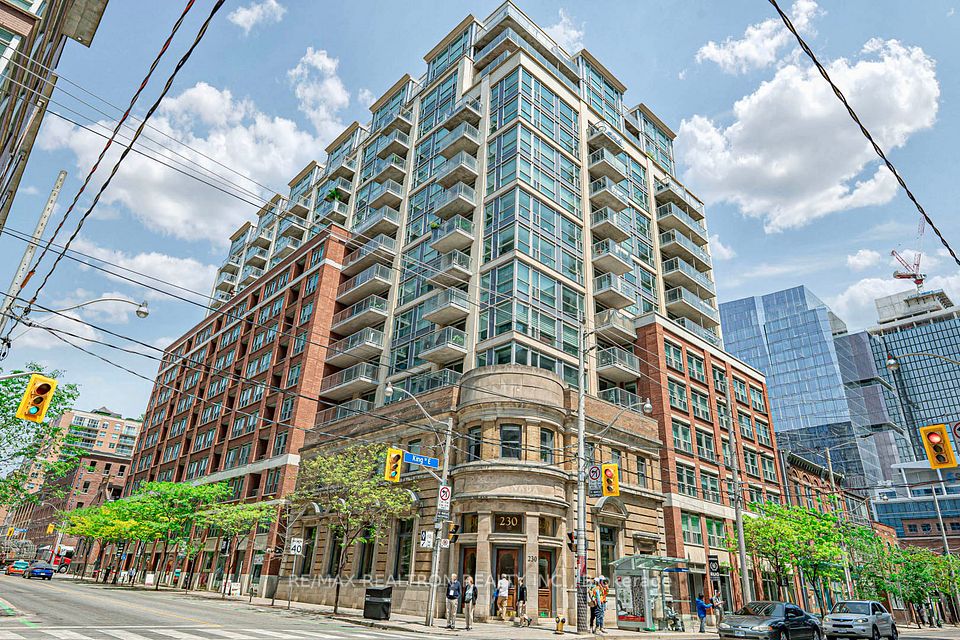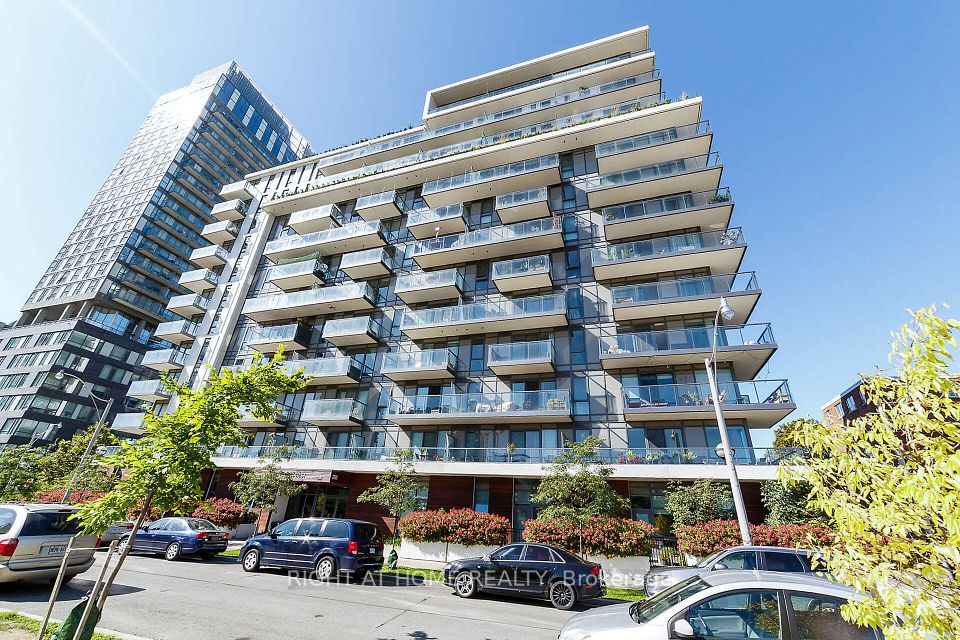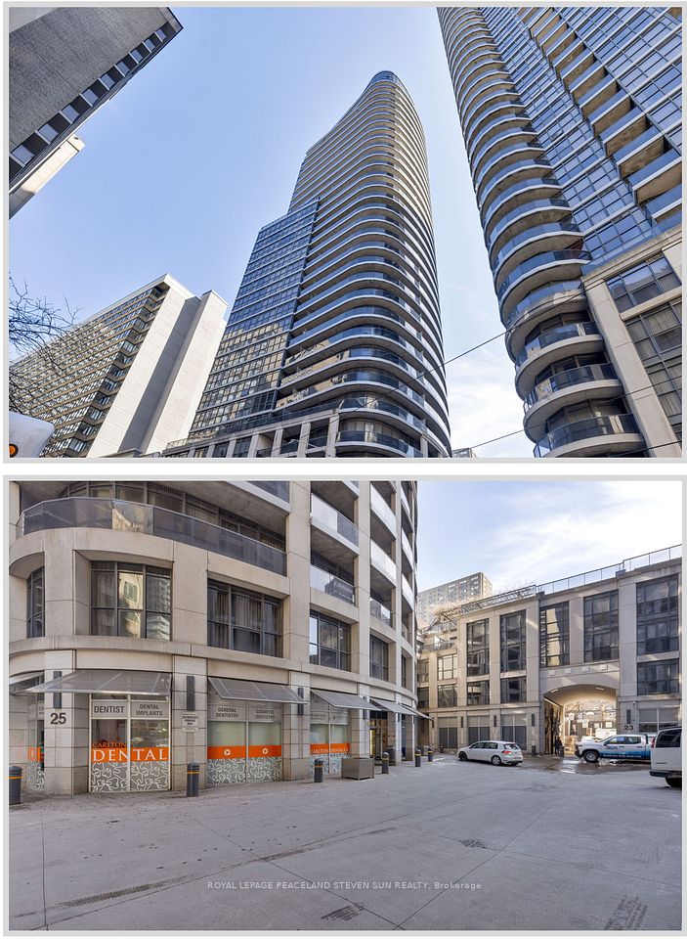
$1,048,000
352 Front Street, Toronto C01, ON M5V 0K3
Price Comparison
Property Description
Property type
Condo Apartment
Lot size
N/A
Style
Apartment
Approx. Area
N/A
Room Information
| Room Type | Dimension (length x width) | Features | Level |
|---|---|---|---|
| Living Room | 5.45 x 5.59 m | Laminate, Combined w/Dining, W/O To Balcony | Flat |
| Dining Room | 5.45 x 5.59 m | Laminate, Combined w/Living, Pot Lights | Flat |
| Kitchen | 5.45 x 5.59 m | Centre Island, Stainless Steel Appl, Granite Counters | Flat |
| Primary Bedroom | 3.048 x 3.96 m | 3 Pc Ensuite, Walk-In Closet(s), Large Window | Flat |
About 352 Front Street
Show With Confidence! You DON'T Want To Miss this Rare Opportunity To Own A True Penthouse Lifestyle With No Wasted Area, Fully Open Concept Upgraded 2 Bdrm, 2.5 Baths W/9Ft Ceilings And Lots Of Natural Lights. Kitchen Is An Entertainer's Delight W/Huge Upgraded Granite Centre Island! Spacious Living W/Walkout To Private Terrace. Master Bdrm Retreat W/3-Pc Marble-Clad Ensuite. Great-sized 2nd Bdrm With Ensuite Washroom. 1,050 Sq Ft, W/Pot Lights & Panoramic Views. Lots Of Storage Space In The Unit Is A Bonus! The Heart Of Downtown: Nearby Two Landmark Buildings *King Toronto & The Well, Steps To Restos, Shops, Bars, Grocery, Rogers Ctr, T.T.C. & More!
Home Overview
Last updated
May 20
Virtual tour
None
Basement information
None
Building size
--
Status
In-Active
Property sub type
Condo Apartment
Maintenance fee
$887.38
Year built
2024
Additional Details
MORTGAGE INFO
ESTIMATED PAYMENT
Location
Some information about this property - Front Street

Book a Showing
Find your dream home ✨
I agree to receive marketing and customer service calls and text messages from homepapa. Consent is not a condition of purchase. Msg/data rates may apply. Msg frequency varies. Reply STOP to unsubscribe. Privacy Policy & Terms of Service.






