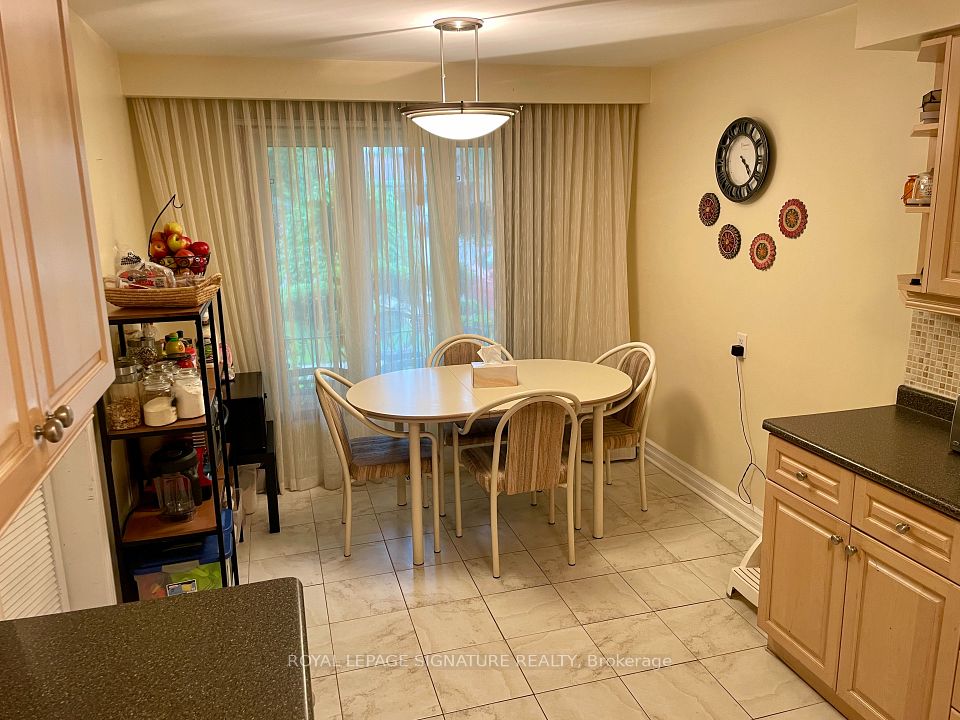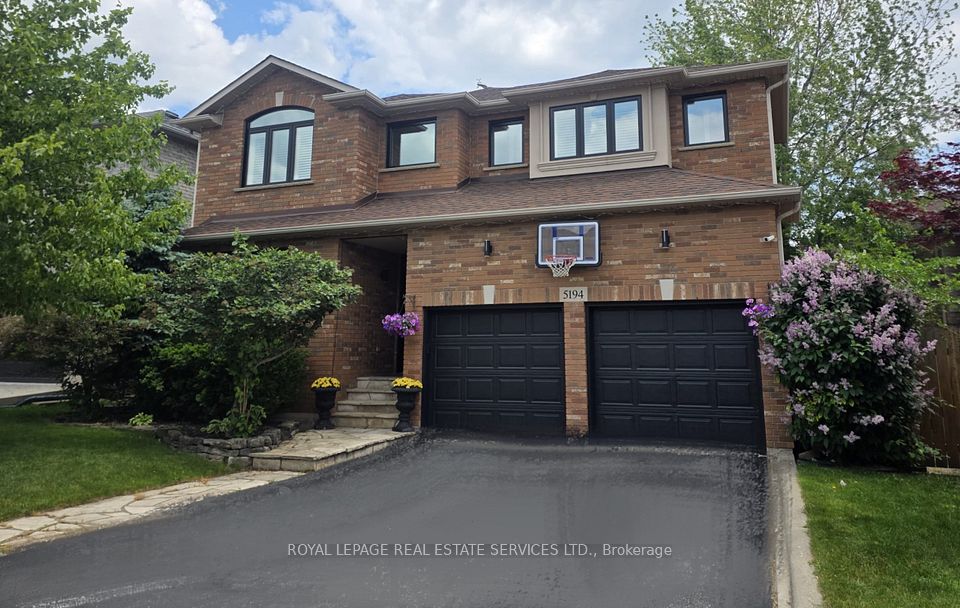
$1,625,000
3513 Stonecutter Crescent, Mississauga, ON L5M 7N7
Virtual Tours
Price Comparison
Property Description
Property type
Detached
Lot size
N/A
Style
2-Storey
Approx. Area
N/A
Room Information
| Room Type | Dimension (length x width) | Features | Level |
|---|---|---|---|
| Living Room | 7.46 x 3.36 m | Hardwood Floor, Window, Combined w/Dining | Ground |
| Dining Room | 7.46 x 3.35 m | Hardwood Floor, Window, Combined w/Living | Ground |
| Family Room | 5.18 x 3.65 m | Hardwood Floor, Window, Fireplace | Ground |
| Kitchen | 4.08 x 2.74 m | Stainless Steel Appl, Tile Floor, Centre Island | Ground |
About 3513 Stonecutter Crescent
Welcome to 3513 Stonecutter Cres, this stunning detached home is located in a sought-after Churchill Meadows Neighborhood of Mississauga. Offering spacious living with 4 bedrooms and 4washrooms ideal for large families or those in need of extra space! This home combines modern comfort with exceptional functionality. The main floor boasts a bright, open-concept layout with generous living and dining areas and large windows, perfect for entertaining. Great Location Just Minutes From Highways 407 & 403, This Home Offers Easy Access To Top-rated Schools, Credit Valley Hospital, Erin Mills Town Centre, And Ridgeway Plaza - Placing Shopping, Dining, And Essential Services Right At Your Doorstep.
Home Overview
Last updated
1 day ago
Virtual tour
None
Basement information
Unfinished
Building size
--
Status
In-Active
Property sub type
Detached
Maintenance fee
$N/A
Year built
2024
Additional Details
MORTGAGE INFO
ESTIMATED PAYMENT
Location
Some information about this property - Stonecutter Crescent

Book a Showing
Find your dream home ✨
I agree to receive marketing and customer service calls and text messages from homepapa. Consent is not a condition of purchase. Msg/data rates may apply. Msg frequency varies. Reply STOP to unsubscribe. Privacy Policy & Terms of Service.












