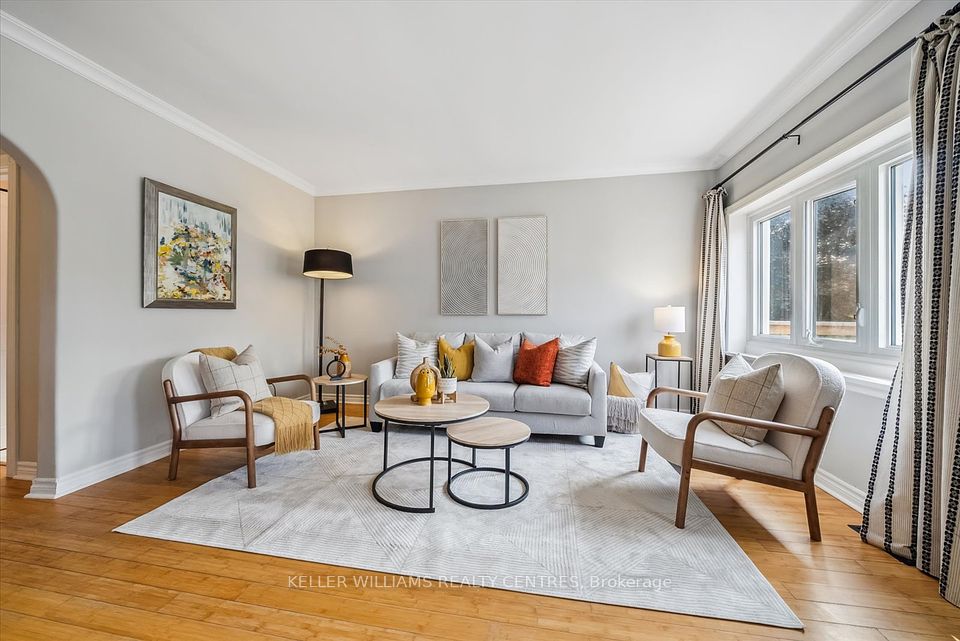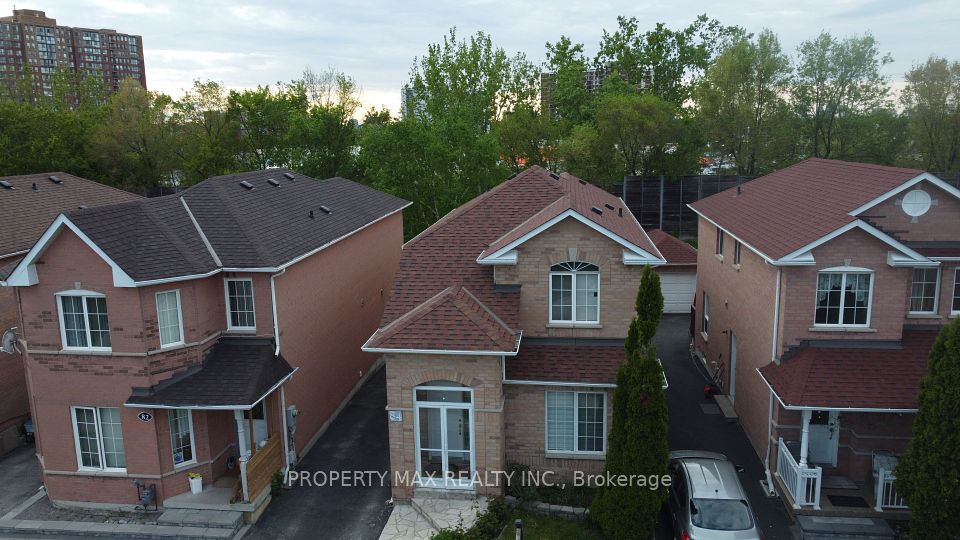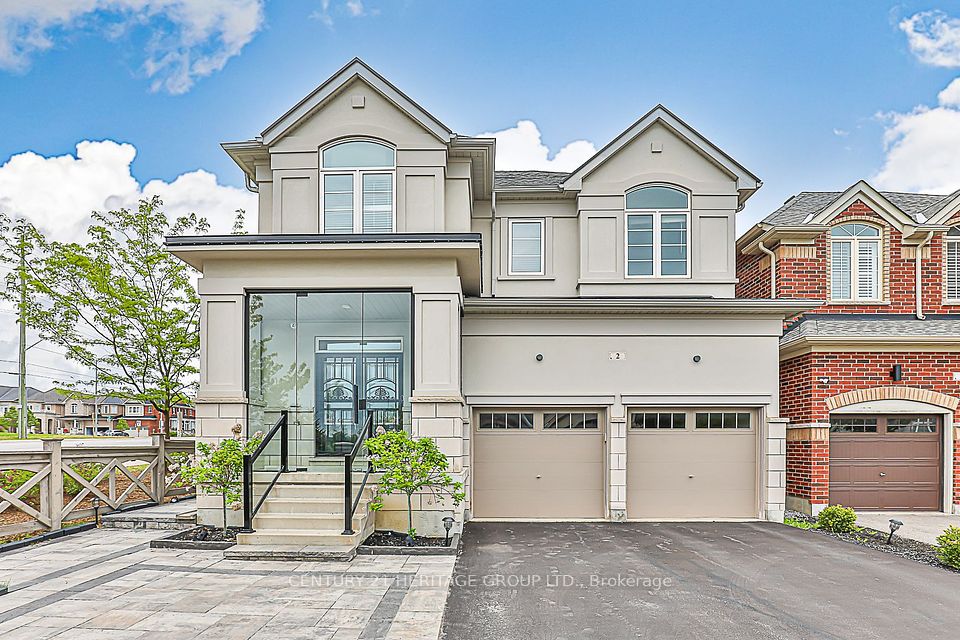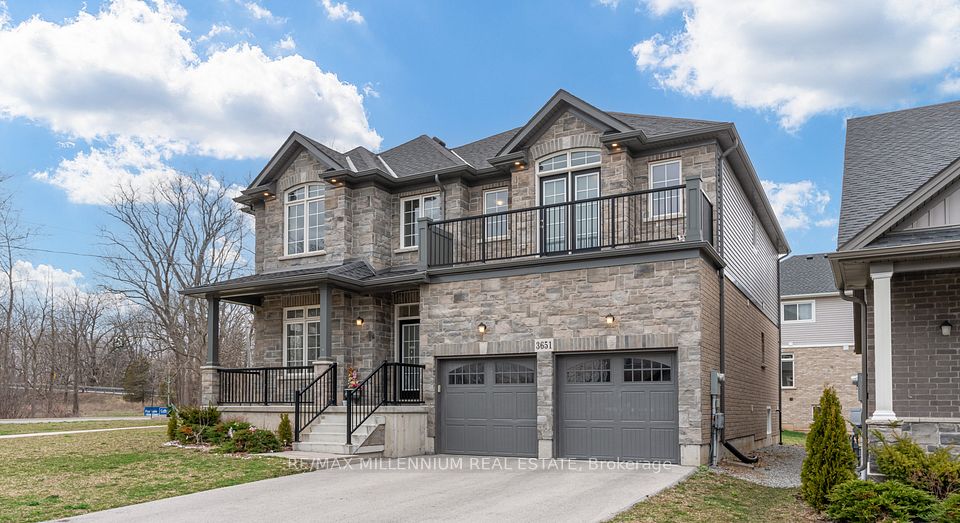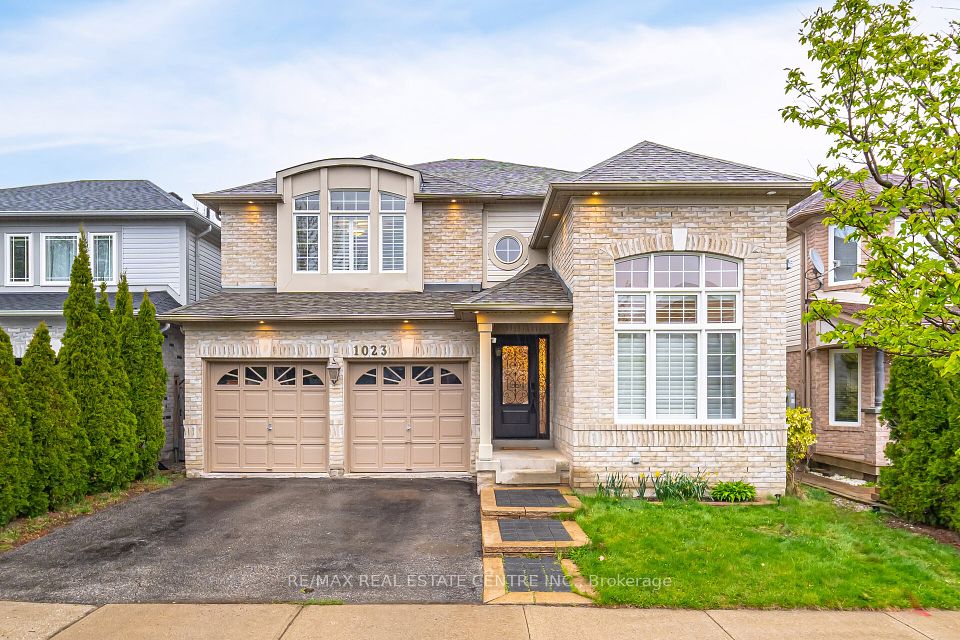
$1,300,000
351 Hillmount Avenue, Toronto W04, ON M6B 1Y6
Virtual Tours
Price Comparison
Property Description
Property type
Detached
Lot size
N/A
Style
Bungalow
Approx. Area
N/A
Room Information
| Room Type | Dimension (length x width) | Features | Level |
|---|---|---|---|
| Living Room | 4.74 x 3.4 m | Combined w/Dining, Hardwood Floor, Large Window | Main |
| Dining Room | 3.5 x 2.77 m | Combined w/Living, Hardwood Floor | Main |
| Kitchen | 4 x 3.02 m | Ceramic Floor, East View | Main |
| Primary Bedroom | 4.45 x 3.06 m | Hardwood Floor, Closet, South View | Main |
About 351 Hillmount Avenue
Exceptional Opportunity in Torontos Sought-After Yorkdale-Glen Park Neighbourhood! Situated on a picturesque, quiet street, this detached bungalow sits on an impressive, extra-deep 40 x 140 ft south-facing lot. Featuring an attached garage with dual access to the backyard and a separate side entrance to a spacious basement-offering excellent income or in-law suite potential. Enjoy a sun-filled, pool-sized backyard, ideal for entertaining or future expansion. Prime location within walking distance to Glencairn Subway Station, with easy access to the Allen Expressway, Hwy 401, Yorkdale Shopping Centre, and much more. A true gem in a thriving, connected community!
Home Overview
Last updated
May 20
Virtual tour
None
Basement information
Finished
Building size
--
Status
In-Active
Property sub type
Detached
Maintenance fee
$N/A
Year built
--
Additional Details
MORTGAGE INFO
ESTIMATED PAYMENT
Location
Some information about this property - Hillmount Avenue

Book a Showing
Find your dream home ✨
I agree to receive marketing and customer service calls and text messages from homepapa. Consent is not a condition of purchase. Msg/data rates may apply. Msg frequency varies. Reply STOP to unsubscribe. Privacy Policy & Terms of Service.







