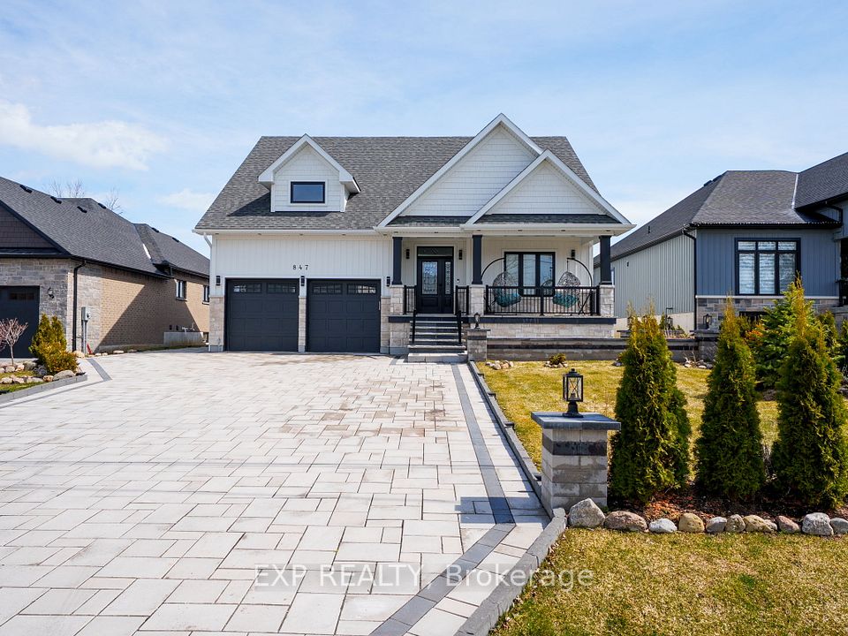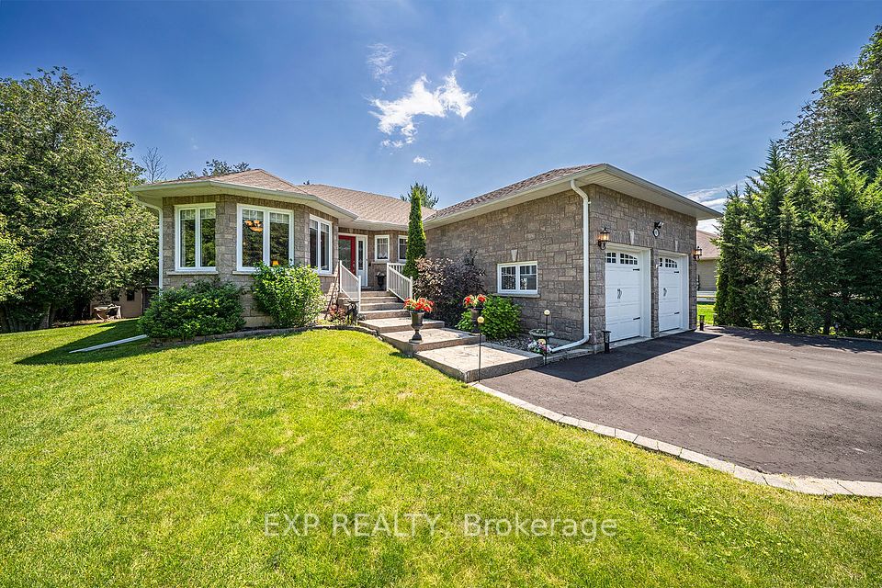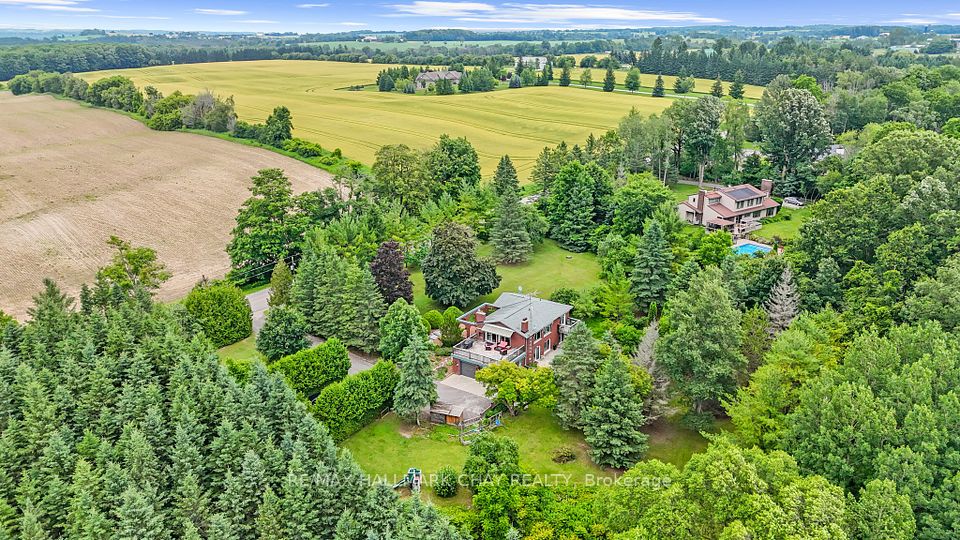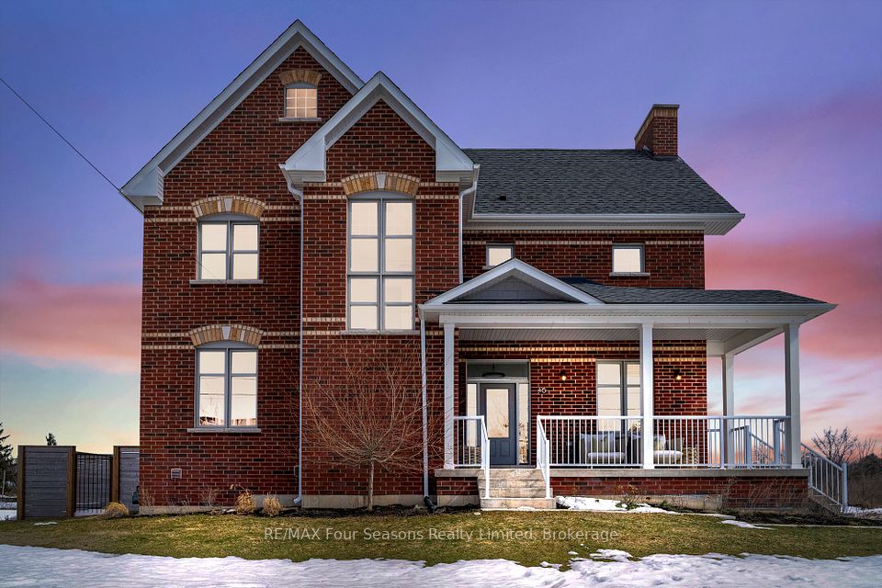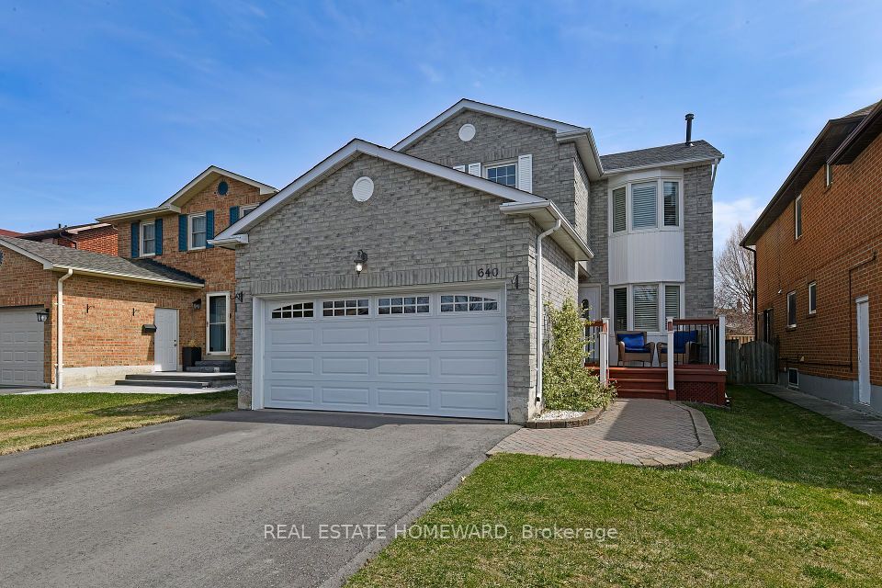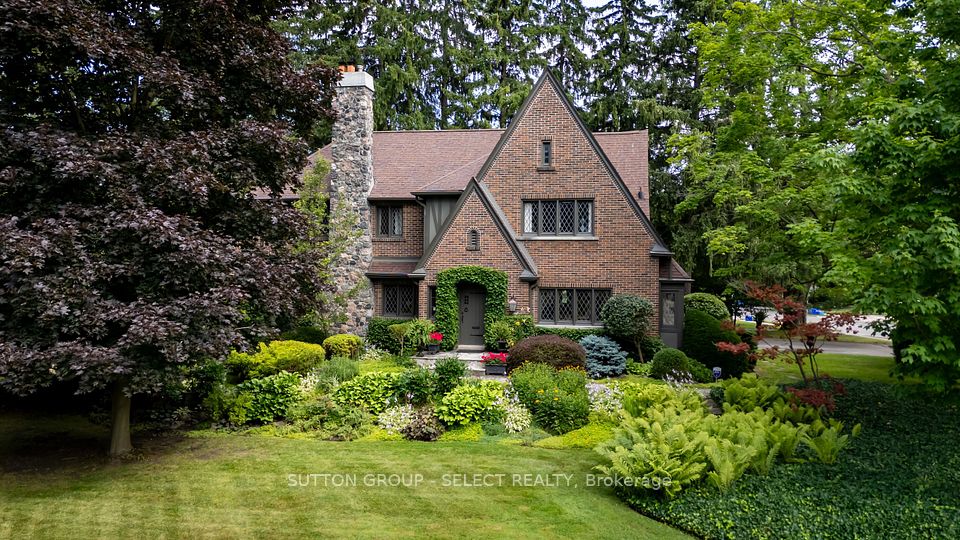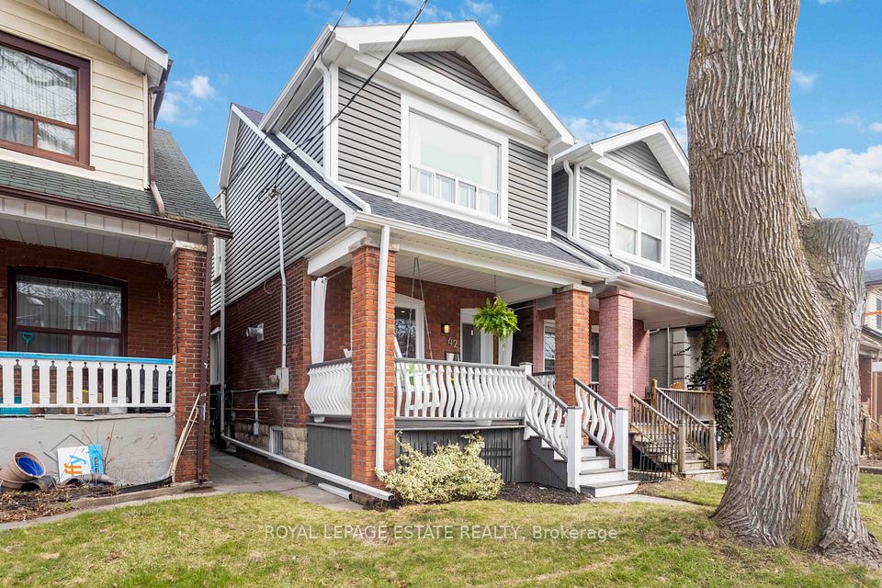$1,589,900
Last price change Mar 27
3507 Highway 35 N Highway, Kawartha Lakes, ON K9V 4R1
Price Comparison
Property Description
Property type
Detached
Lot size
N/A
Style
2-Storey
Approx. Area
N/A
Room Information
| Room Type | Dimension (length x width) | Features | Level |
|---|---|---|---|
| Kitchen | 4.7 x 2.44 m | W/O To Deck, Centre Island, Stainless Steel Appl | Main |
| Breakfast | 4.7 x 3.63 m | Combined w/Kitchen | Main |
| Dining Room | 4.44 x 5.54 m | Formal Rm, Beamed Ceilings, Hardwood Floor | Main |
| Office | 3.43 x 2.31 m | N/A | Main |
About 3507 Highway 35 N Highway
Absolutely one of a kind home and property! Custom built 2 family dwelling offers above grade quarters w/over 4000 sf of living space. Both units have separate entrances and basements. Main house has 3 bedrooms, 4 baths, 2 stairways, 2nd floor family room .Primary bedroom has walk in closet, 3 pc bath and is separated with its own staircase for privacy ..but offers easy access to the other bedrooms. 2nd unit has walk out to sunroom, spacious liv/dining area, a large main floor bedroom with walk in closet & 4 pc bath and a second floor family room with a 2 pc bath. Situated on 10 acres of wooded paradise complete with trails, a pond and covered bridge nicely nestled in a serene setting that isn't visible from the highway Many recent updates including 40 yr shingles on home and steel roof on the large shop in fall of 2024.. Minutes to downtown Lindsay and town amenities. Ken Reid conservation area, ATV and snowmobile trails and Sturgeon Lake are all close by. For the Hobbiest/Contractor there are TWO heated shops...18 x 24 and 24 x 40 ( with loft).
Home Overview
Last updated
1 day ago
Virtual tour
None
Basement information
Unfinished
Building size
--
Status
In-Active
Property sub type
Detached
Maintenance fee
$N/A
Year built
2024
Additional Details
MORTGAGE INFO
ESTIMATED PAYMENT
Location
Some information about this property - Highway 35 N Highway

Book a Showing
Find your dream home ✨
I agree to receive marketing and customer service calls and text messages from homepapa. Consent is not a condition of purchase. Msg/data rates may apply. Msg frequency varies. Reply STOP to unsubscribe. Privacy Policy & Terms of Service.







