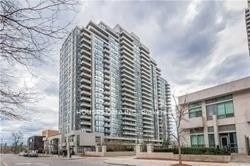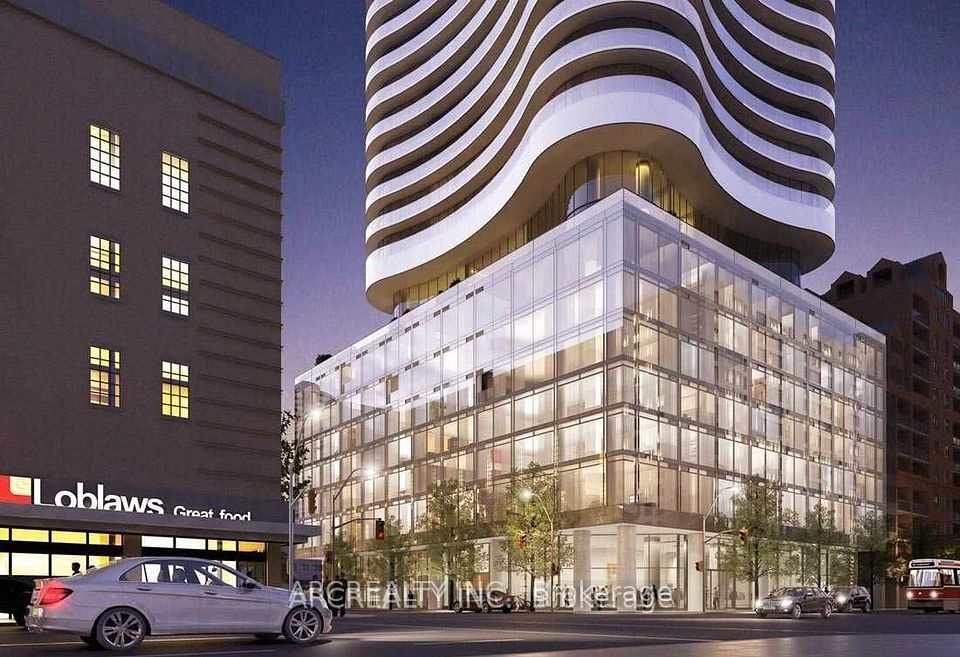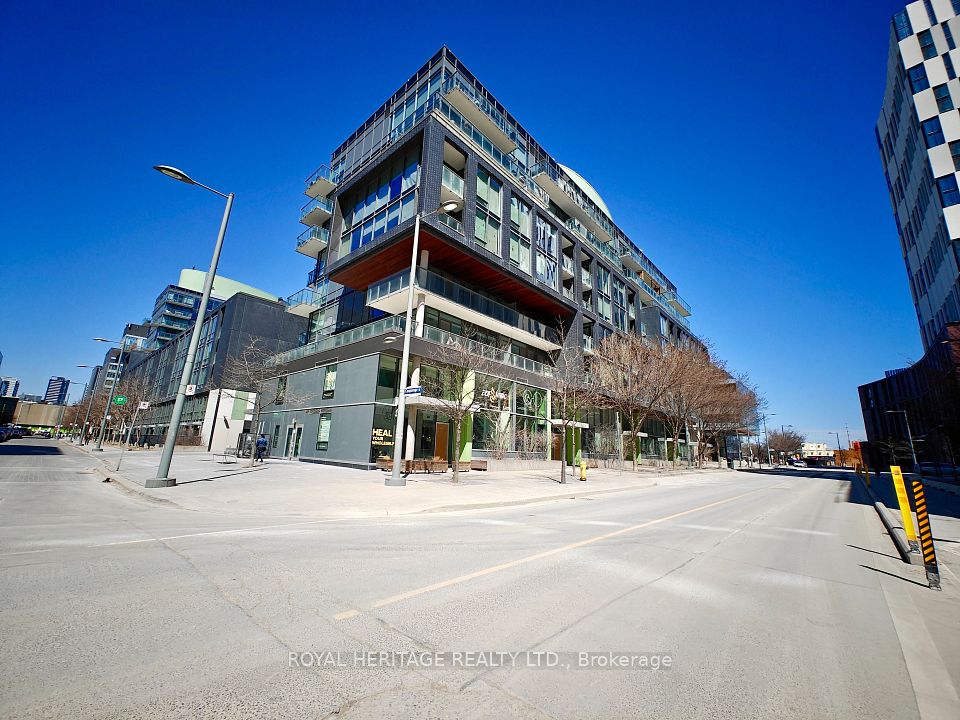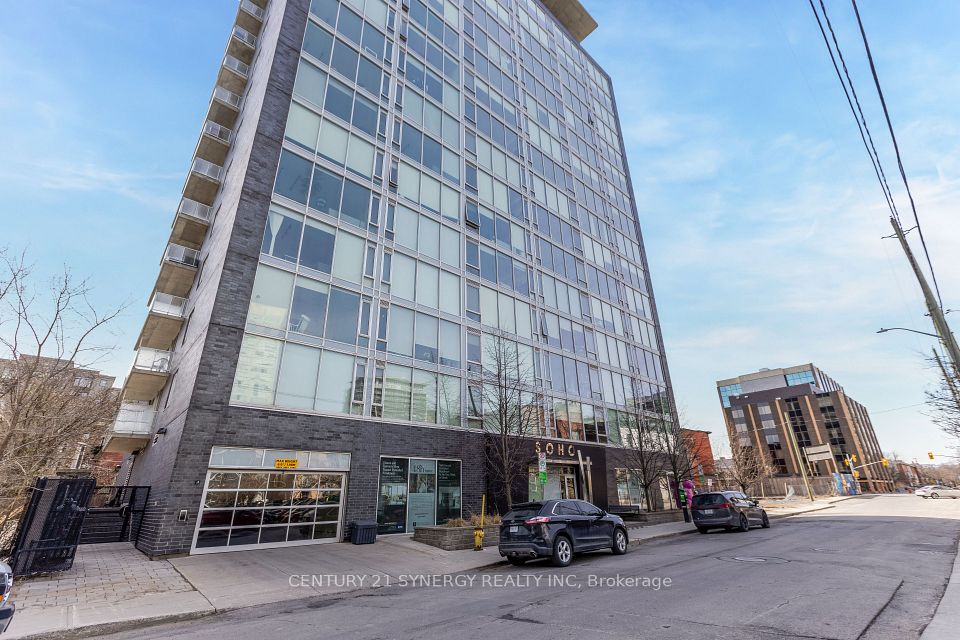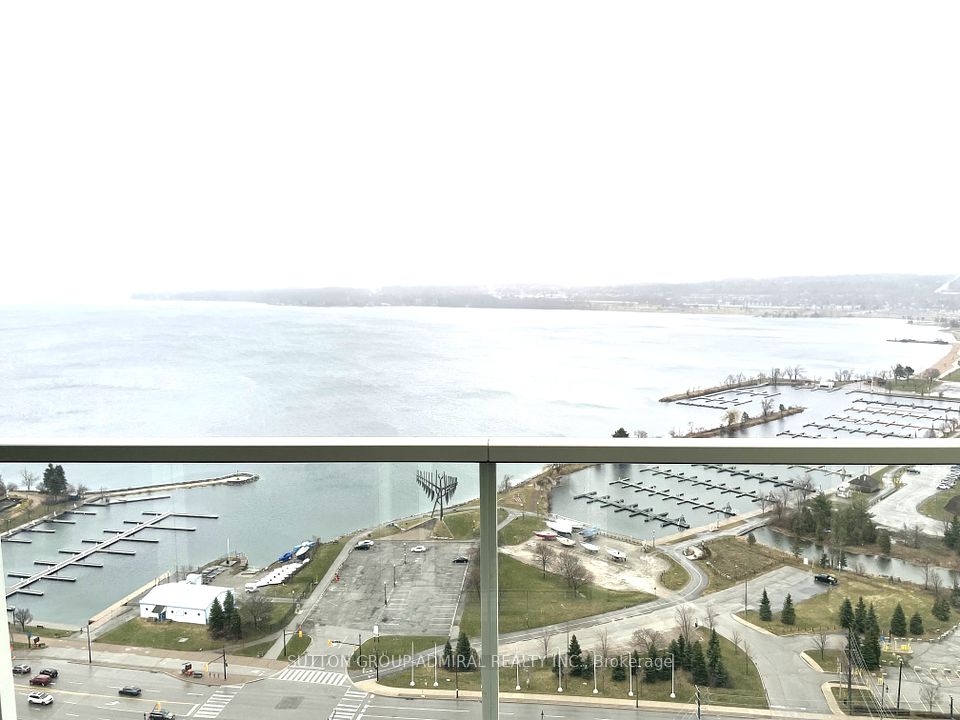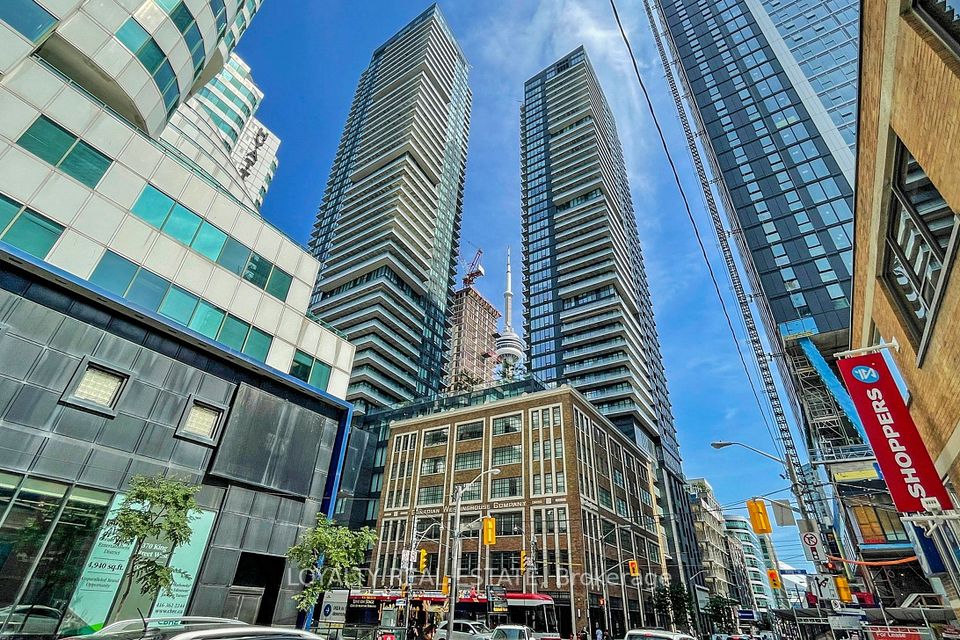$499,900
350 Wellington Street, Toronto C01, ON M5V 3W9
Price Comparison
Property Description
Property type
Condo Apartment
Lot size
N/A
Style
Apartment
Approx. Area
N/A
Room Information
| Room Type | Dimension (length x width) | Features | Level |
|---|---|---|---|
| Living Room | 6.5 x 4.27 m | Combined w/Dining, Large Window, Laminate | Main |
| Dining Room | 6.5 x 4.27 m | Combined w/Family, Large Window, Laminate | Main |
| Kitchen | 2.57 x 2.33 m | Stainless Steel Appl, Granite Counters, Open Concept | Main |
| Primary Bedroom | 3.55 x 2.69 m | Large Closet, Laminate | Main |
About 350 Wellington Street
Fantastic opportunity at the highly desirable Soho! Nestled in Toronto's Entertainment District. This home has a well-appointed 1-bed layout, open concept living/dining area, large kitchen with plenty of storage which houses a peninsula island with extra large granite counter tops allowing for extra seating, and spacious bedroom with wall to wall closet. The large marble bathroom features a glass shower wall. This sophisticated suite offers a perfectly scaled floor plan that is flooded with natural light from its floor-to-ceiling windows. One of the few remaining condos that has AC, heat, hydro, and water included in maintenance fees. Located on a quiet stretch of street in a dynamic neighbourhood a short walk away from everything you need. Steps to King West, Rogers Centre, CN Tower, shops, schools, parks, and more. There is always plenty to do! **EXTRAS** Fantastic location in the downtown core- shopping, dining, transit all just steps away! Includes stainless steel appliances, stacked washer/dryer, elf's and window coverings. Maint fee includes hydro. Rental parking available in building.
Home Overview
Last updated
Feb 13
Virtual tour
None
Basement information
None
Building size
--
Status
In-Active
Property sub type
Condo Apartment
Maintenance fee
$758.24
Year built
--
Additional Details
MORTGAGE INFO
ESTIMATED PAYMENT
Location
Some information about this property - Wellington Street

Book a Showing
Find your dream home ✨
I agree to receive marketing and customer service calls and text messages from homepapa. Consent is not a condition of purchase. Msg/data rates may apply. Msg frequency varies. Reply STOP to unsubscribe. Privacy Policy & Terms of Service.







