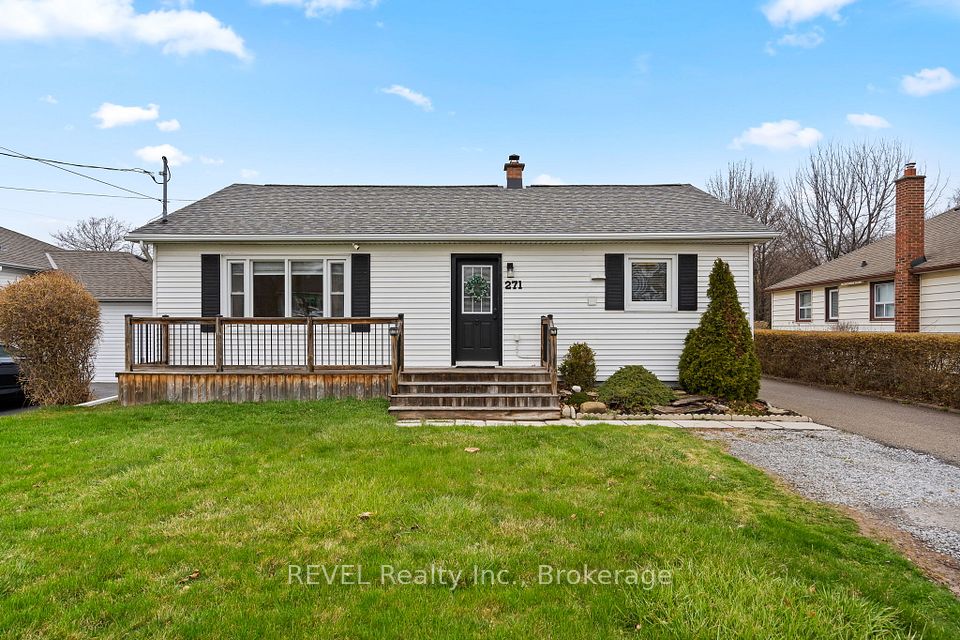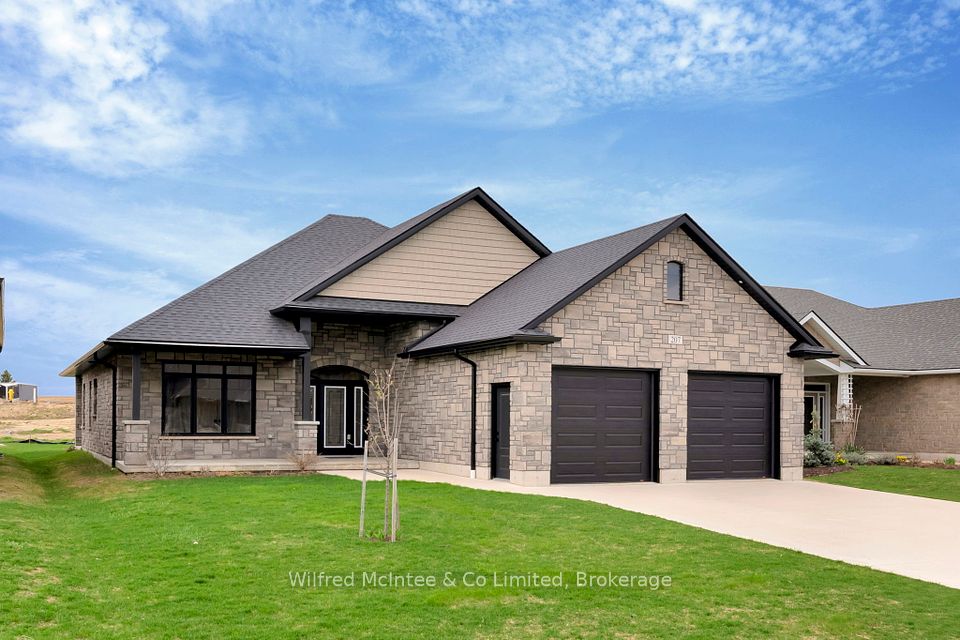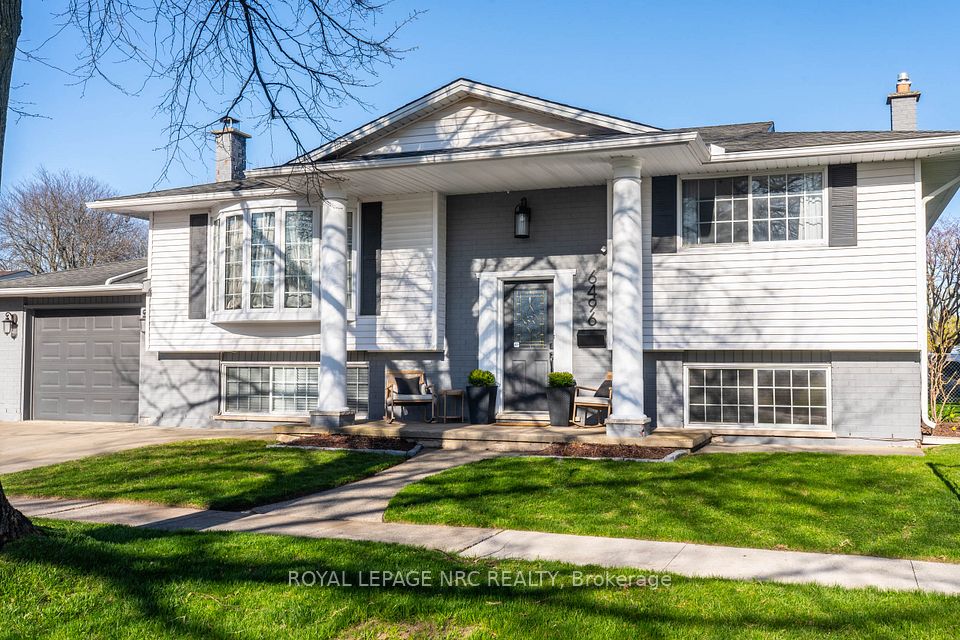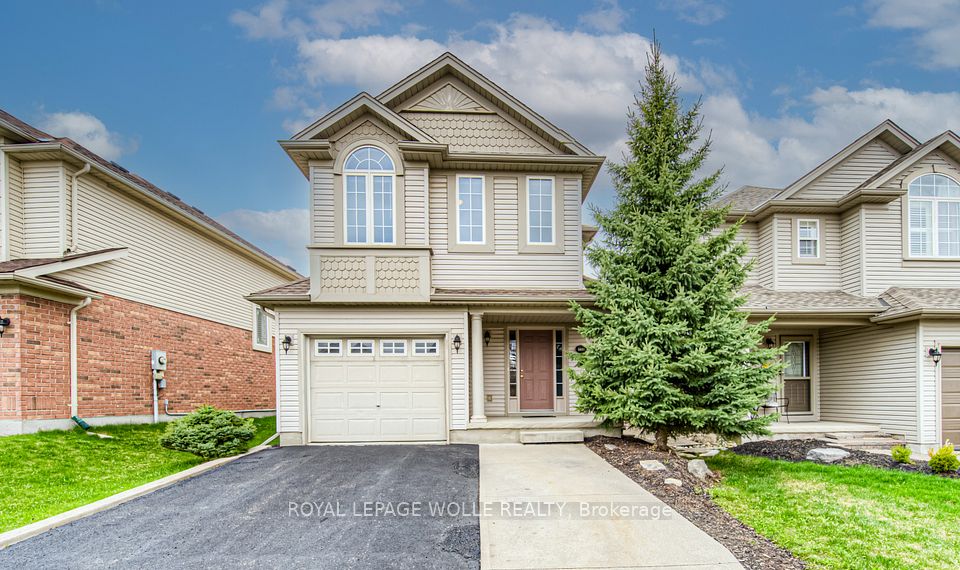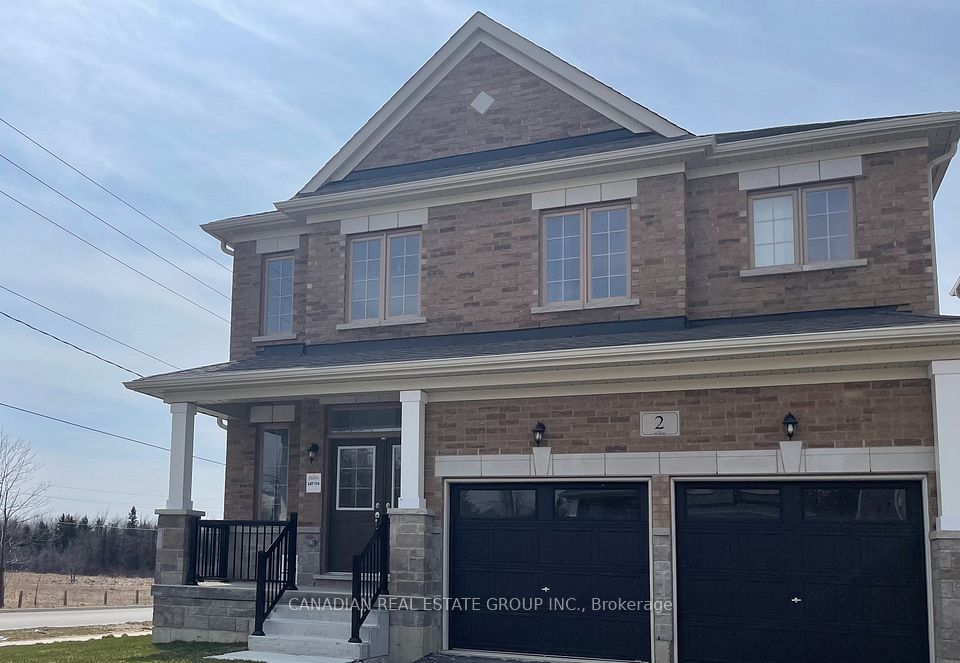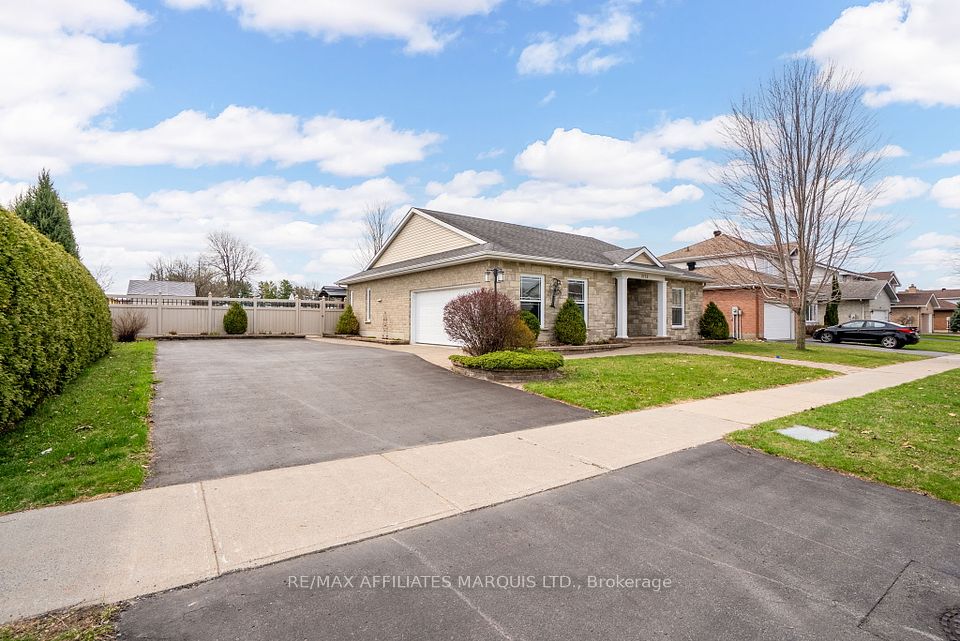$725,000
350 Misty Crescent, Kitchener, ON N2B 3V5
Virtual Tours
Price Comparison
Property Description
Property type
Detached
Lot size
N/A
Style
2-Storey
Approx. Area
N/A
Room Information
| Room Type | Dimension (length x width) | Features | Level |
|---|---|---|---|
| Bathroom | 1.64 x 1.31 m | 2 Pc Bath | Main |
| Kitchen | 3.49 x 4.95 m | Eat-in Kitchen | Main |
| Living Room | 3.5 x 5.09 m | N/A | Main |
| Bathroom | 2.26 x 4.18361 m | 4 Pc Bath | Second |
About 350 Misty Crescent
Welcome to 350 Misty Crescent, Kitchener. Tucked in the sought-after Grand River North neighbourhood, this charming two-storey detached home offers comfort and functionality. Step inside to a bright, welcoming layout featuring a spacious eat-in kitchen and a generously sized living room perfect for everyday living and entertaining. A convenient main floor powder room adds to the thoughtful design. Upstairs, you'll find three well-sized bedrooms and a large 4-piece bathroom, ideal for families. The walk-out basement is a fantastic bonus, with a large, cozy family room. There's also a rough-in for a future bathroom and a dedicated laundry room for added convenience. Outside, enjoy the fully fenced backyard, great for kids, pets, and weekend relaxation. Surrounded by parks and trails, this home is perfectly located in one of Kitchener's most family-friendly areas. Don't miss your opportunity. Book your private showing today!
Home Overview
Last updated
20 hours ago
Virtual tour
None
Basement information
Walk-Out
Building size
--
Status
In-Active
Property sub type
Detached
Maintenance fee
$N/A
Year built
--
Additional Details
MORTGAGE INFO
ESTIMATED PAYMENT
Location
Some information about this property - Misty Crescent

Book a Showing
Find your dream home ✨
I agree to receive marketing and customer service calls and text messages from homepapa. Consent is not a condition of purchase. Msg/data rates may apply. Msg frequency varies. Reply STOP to unsubscribe. Privacy Policy & Terms of Service.








