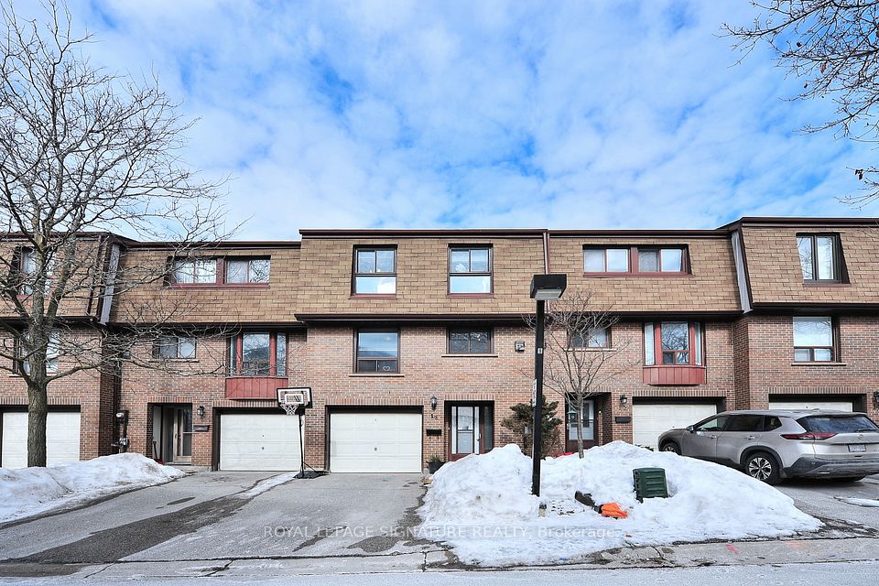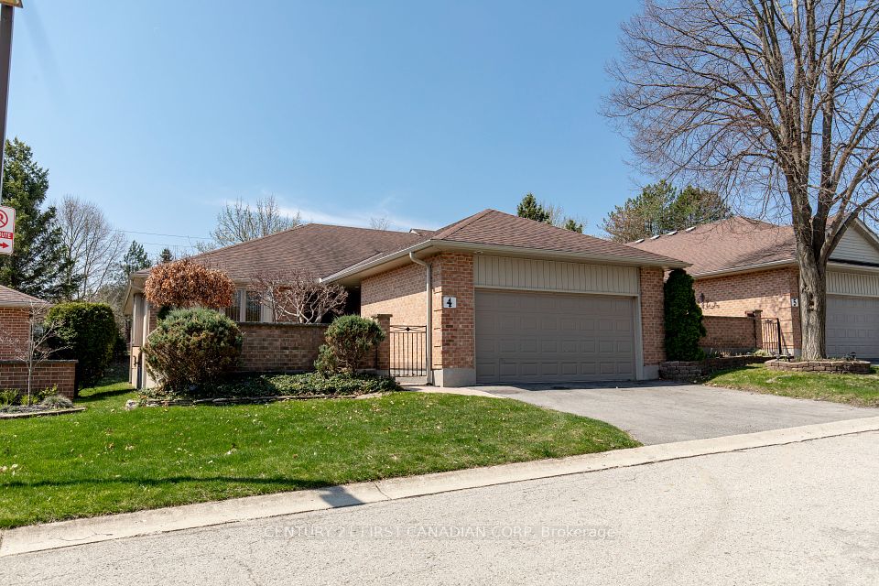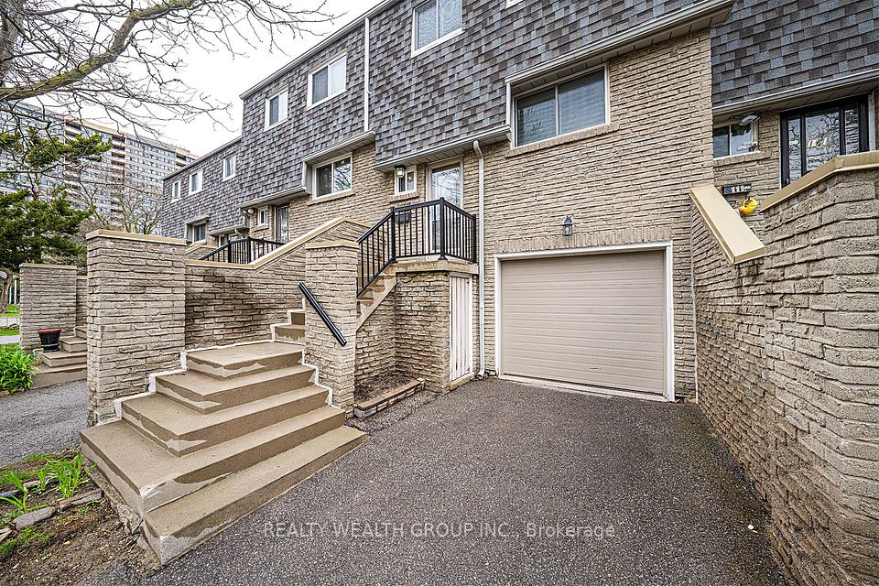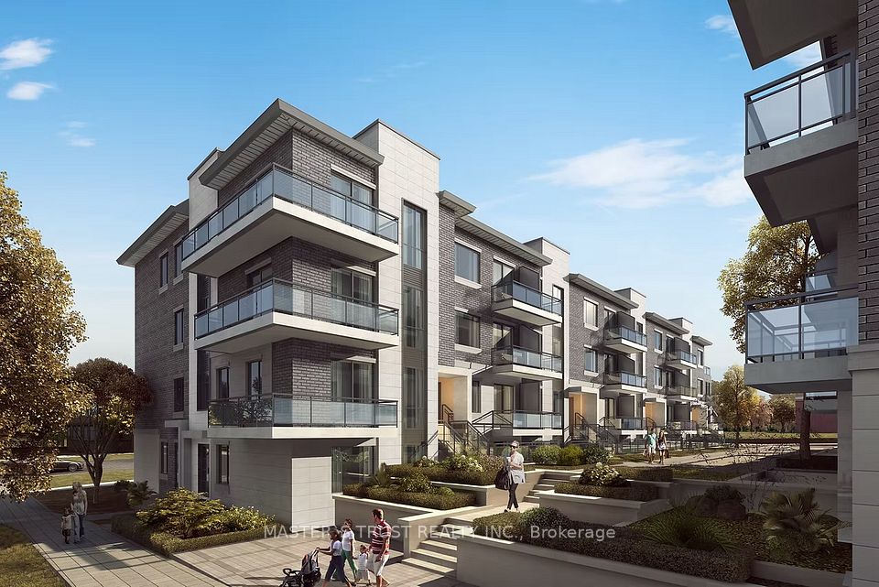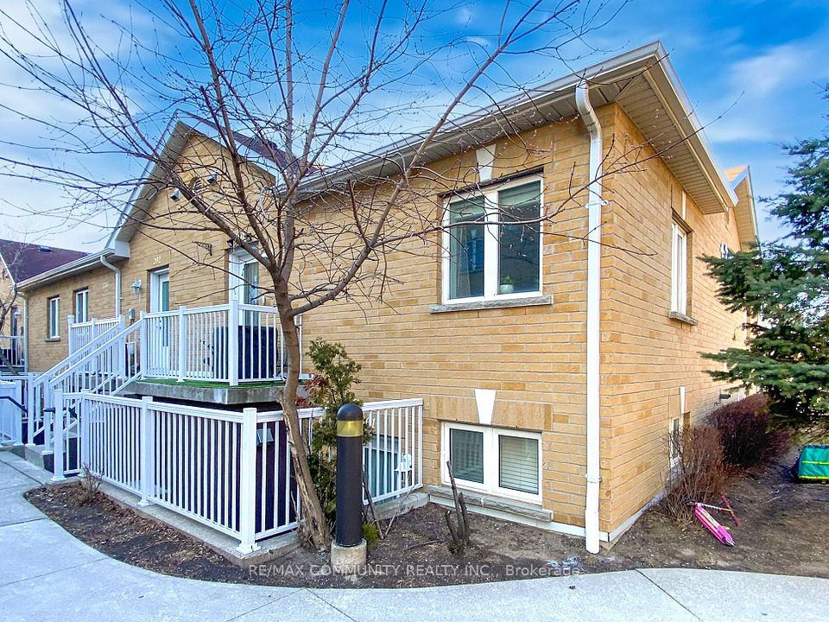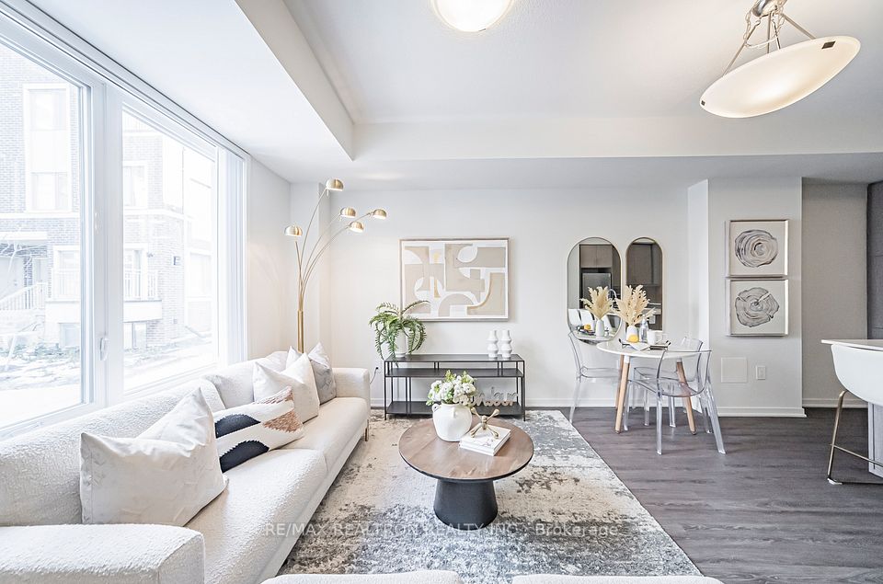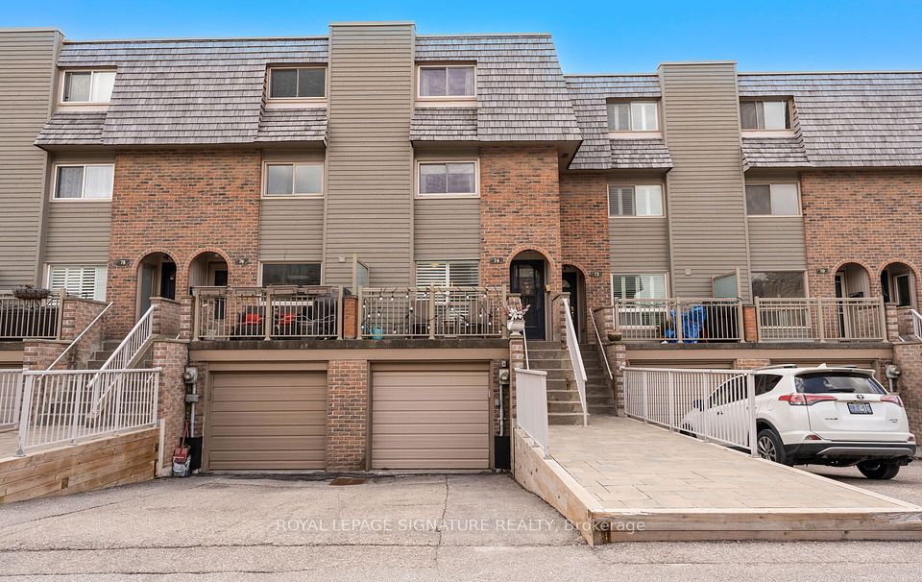$788,000
Last price change 1 day ago
35 Stately Way, Markham, ON L3T 3Z9
Virtual Tours
Price Comparison
Property Description
Property type
Condo Townhouse
Lot size
N/A
Style
2-Storey
Approx. Area
N/A
Room Information
| Room Type | Dimension (length x width) | Features | Level |
|---|---|---|---|
| Family Room | 5.63 x 3.34 m | Laminate, W/O To Yard, Window | Ground |
| Laundry | 4.63 x 9.07 m | N/A | Basement |
| Living Room | 5.59 x 3.41 m | Laminate, Combined w/Dining, Large Window | Main |
| Dining Room | 3.52 x 2.82 m | Laminate, Combined w/Living, Pot Lights | Main |
About 35 Stately Way
**Welcome to Your Dream End-Unit Townhouse!** This beautifully updated 3-bedroom, 2-bath home offers modern comfort, abundant natural light, and thoughtful design. Fresh paint throughout brightens the space, while new pot lights on the main floor enhance the warm and inviting ambiance. The spacious kitchen features brand-new stainless steel appliances, sleek quartz countertops, and ample counter space for cooking. Upstairs, enjoy the elegance of brand new premium engineered hardwood flooring, three generously sized modern bedrooms, and a beautifully updated 4-piece bath. The lower level boasts a family room with a walkout to a stunning brand new interlock patio - perfect for outdoor relaxation. Parking is a breeze with a single-car garage offering direct entry into the home, plus space for a second car in the private driveway. Nestled in the heart of a quiet, family-friendly community and just steps from parks, shopping, public transit, schools, community centre and Highway 7/407/404, this move-in-ready gem is not to be missed!
Home Overview
Last updated
1 day ago
Virtual tour
None
Basement information
Finished, Walk-Out
Building size
--
Status
In-Active
Property sub type
Condo Townhouse
Maintenance fee
$749.21
Year built
--
Additional Details
MORTGAGE INFO
ESTIMATED PAYMENT
Location
Some information about this property - Stately Way

Book a Showing
Find your dream home ✨
I agree to receive marketing and customer service calls and text messages from homepapa. Consent is not a condition of purchase. Msg/data rates may apply. Msg frequency varies. Reply STOP to unsubscribe. Privacy Policy & Terms of Service.







