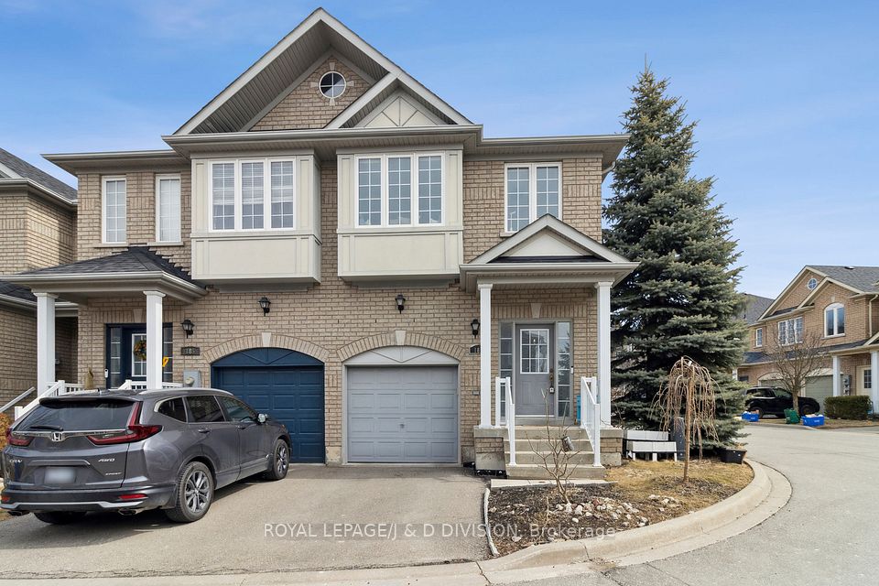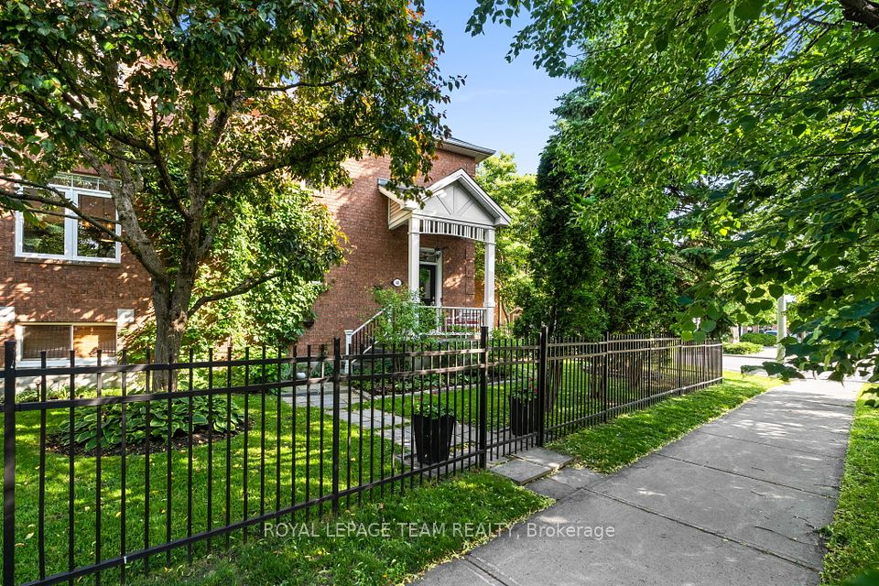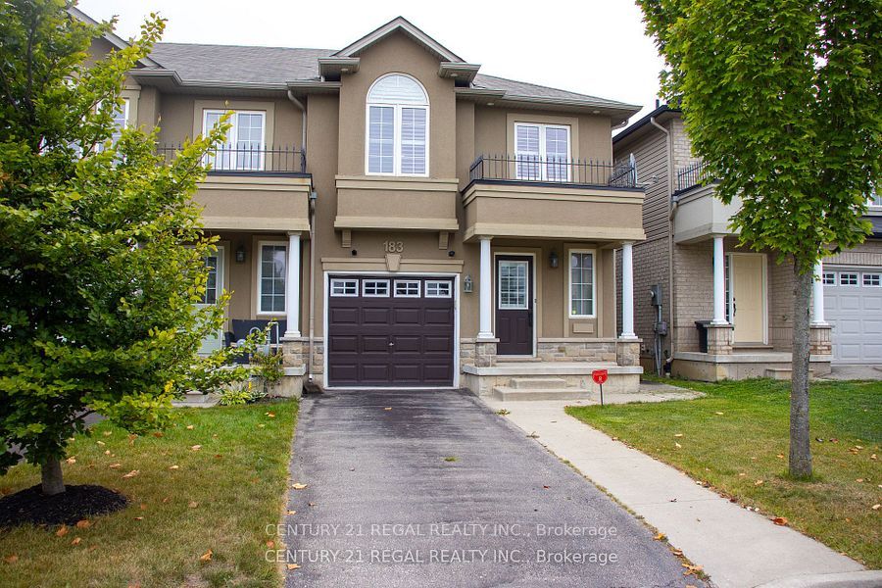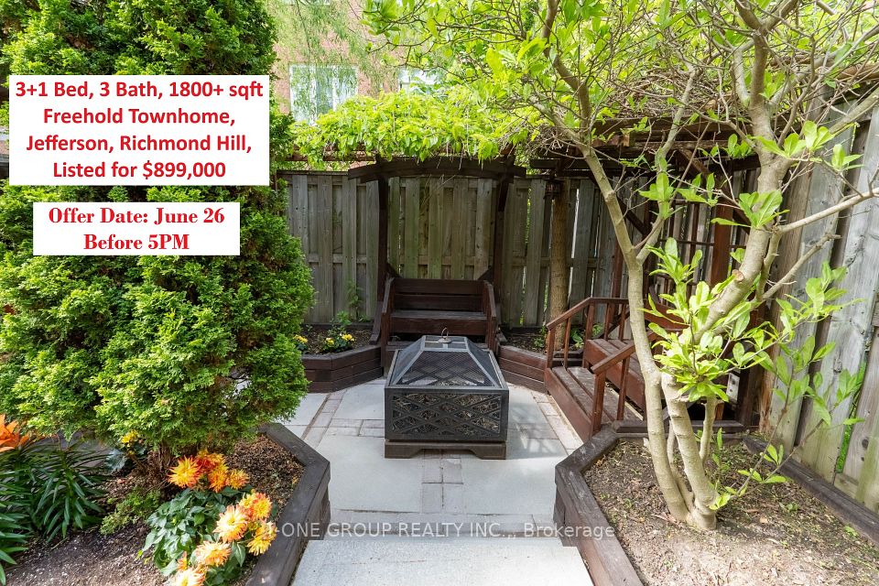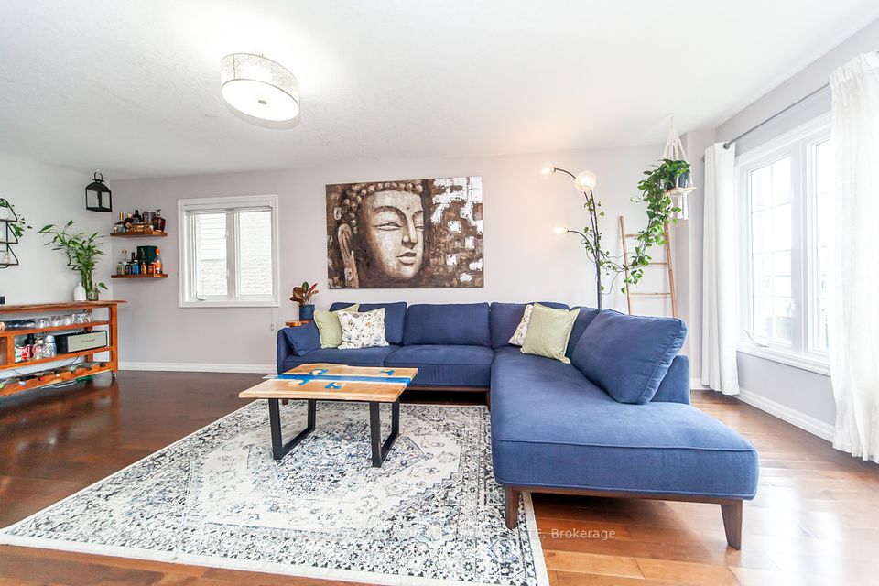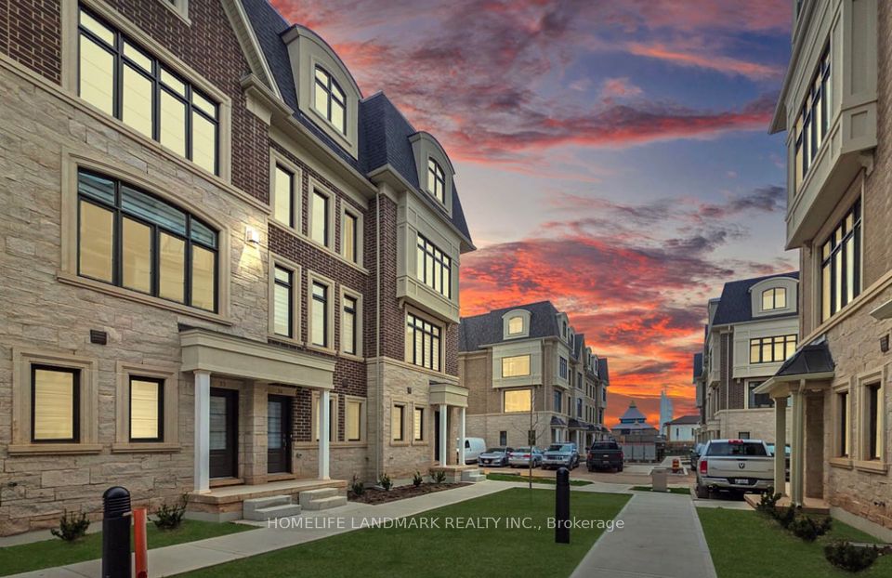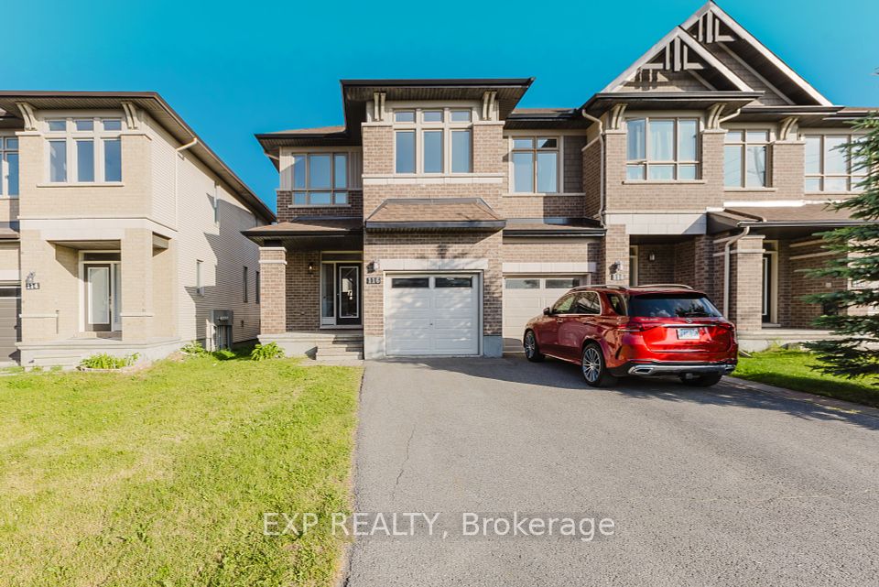
$649,999
35 Smith Street, New Tecumseth, ON L9R 1Z9
Virtual Tours
Price Comparison
Property Description
Property type
Att/Row/Townhouse
Lot size
N/A
Style
2-Storey
Approx. Area
N/A
Room Information
| Room Type | Dimension (length x width) | Features | Level |
|---|---|---|---|
| Living Room | 5.44 x 5.194 m | Laminate, Window, Combined w/Dining | Main |
| Kitchen | 7.707 x 5.228 m | Ceramic Floor, W/O To Deck, Combined w/Living | Main |
| Dining Room | 5.44 x 5.44 m | Laminate, Combined w/Living, Combined w/Kitchen | Main |
| Primary Bedroom | 4.174 x 4.072 m | 4 Pc Ensuite, Window, Closet | Second |
About 35 Smith Street
Welcome to 35 Smith Street in New Tecumseth, Alliston Ontario. This rare find beautifully maintained freehold corner townhome, gives a large lot with exceptional frontage and depth. Plenty of space to truly call your own. Tucked away in a quiet family-friendly pocket, this home boasts a private backyard with no rear neighbours, offering you peace, privacy, and the perfect setting to relax or entertain. This 3 + 1 bedroom and 3 bathroom home is ideal for growing families or multi-functional living. Whether you're working from home, raising kids, or looking for space to host guests, this layout is thoughtfully designed throughout. Located in one of Alliston's most convenient neighbourhoods, you will love having parks, top-rated schools, community centres, local restaurants, and medical facilities all just moments from your doorstep. Don't miss this opportunity! Improvements: Faucets to kitchen sink and bathrooms (2025) Pantry kitchen door (2025) Property backyard fence (2024) Stain deck (2025) top coat driveway (2025) Gas Stove (2023) Dishwasher (2023) Fridge (2023)
Home Overview
Last updated
1 day ago
Virtual tour
None
Basement information
Finished
Building size
--
Status
In-Active
Property sub type
Att/Row/Townhouse
Maintenance fee
$N/A
Year built
2025
Additional Details
MORTGAGE INFO
ESTIMATED PAYMENT
Location
Some information about this property - Smith Street

Book a Showing
Find your dream home ✨
I agree to receive marketing and customer service calls and text messages from homepapa. Consent is not a condition of purchase. Msg/data rates may apply. Msg frequency varies. Reply STOP to unsubscribe. Privacy Policy & Terms of Service.






