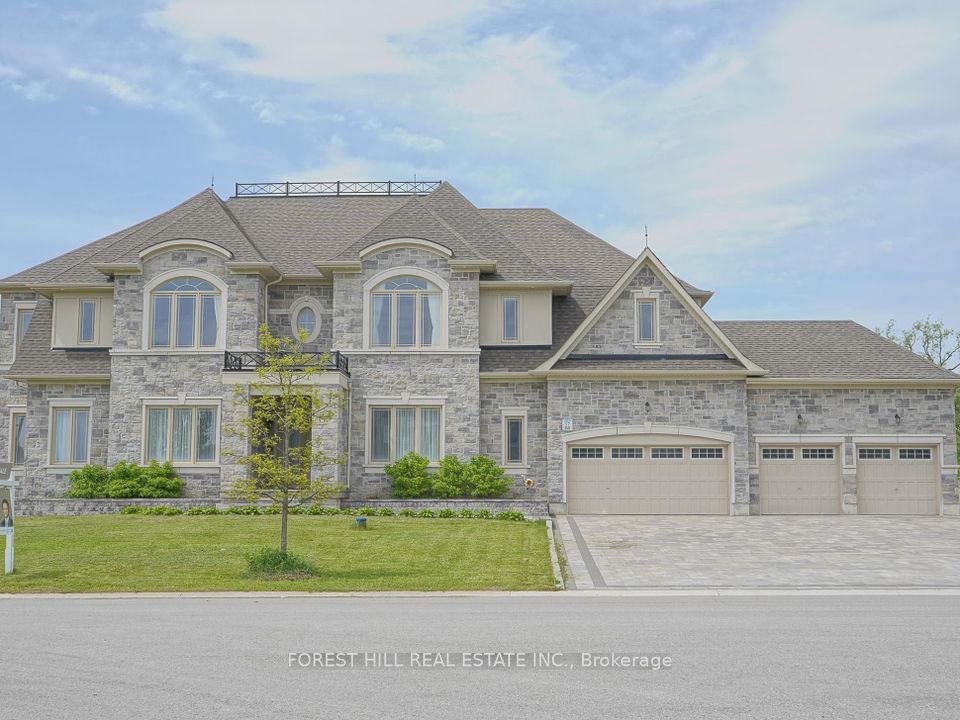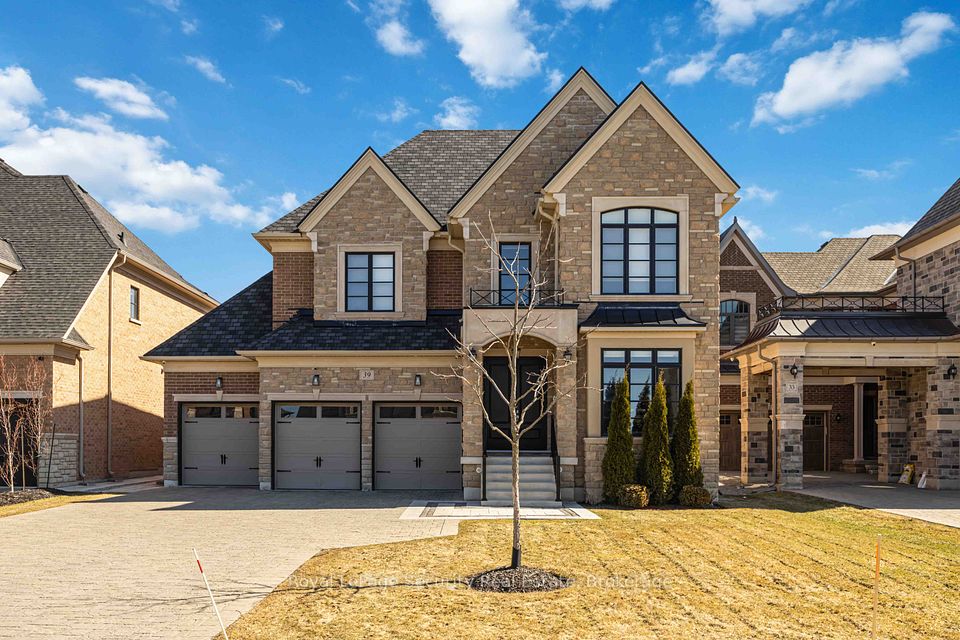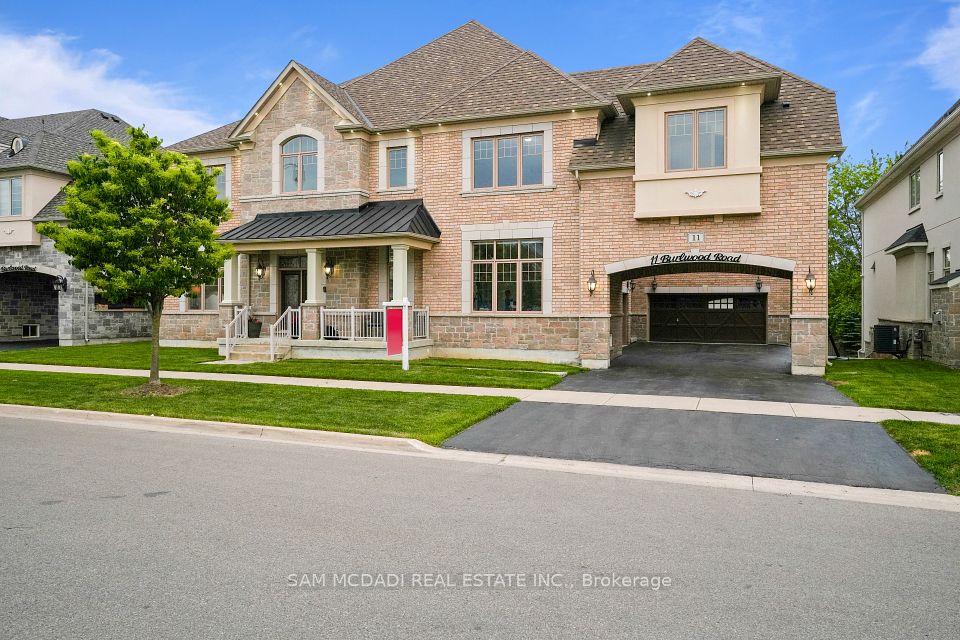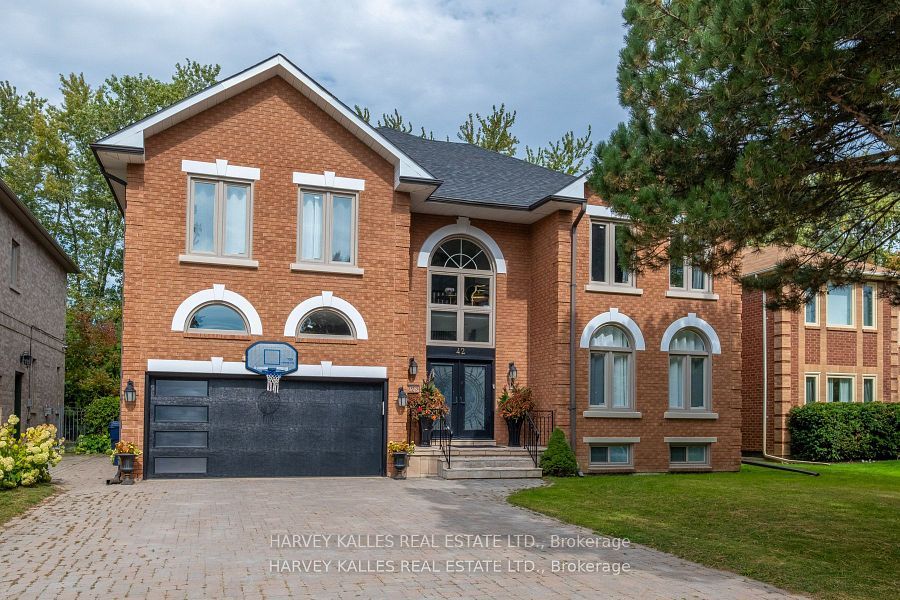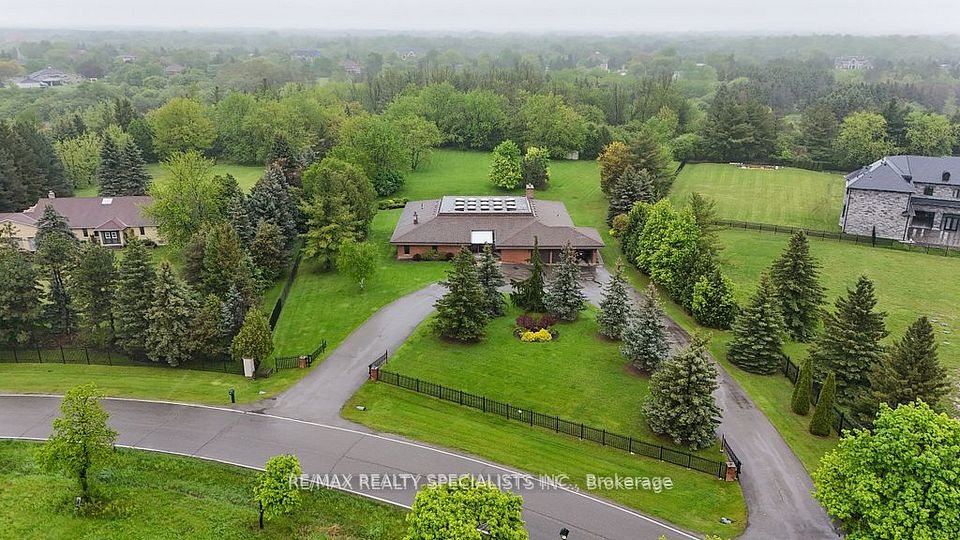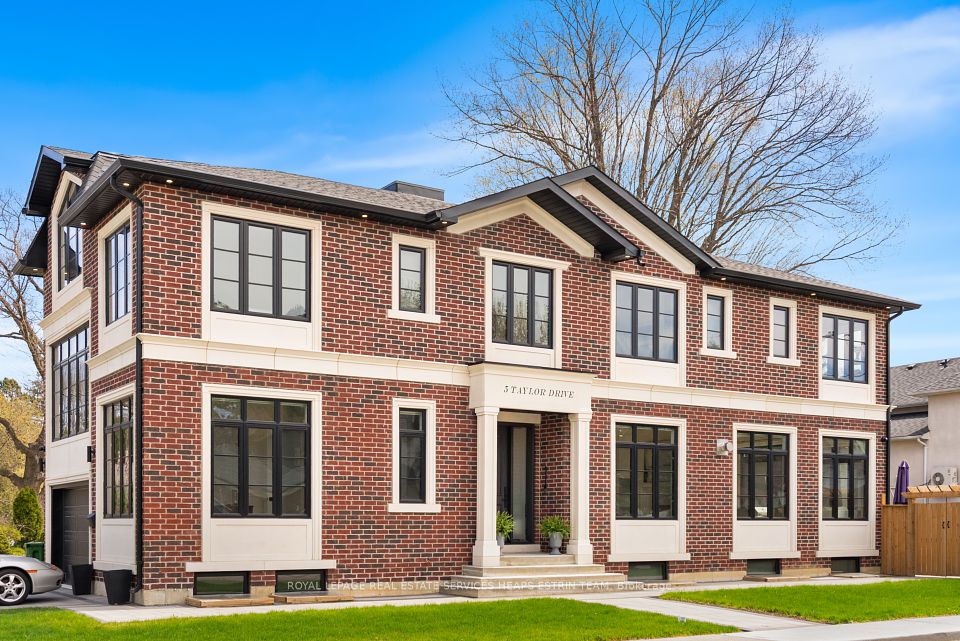
$3,349,000
35 Sheldrake Boulevard, Toronto C10, ON M4P 2B1
Virtual Tours
Price Comparison
Property Description
Property type
Detached
Lot size
N/A
Style
2-Storey
Approx. Area
N/A
Room Information
| Room Type | Dimension (length x width) | Features | Level |
|---|---|---|---|
| Living Room | 5.59 x 3.61 m | Hardwood Floor, Gas Fireplace | Main |
| Dining Room | 3.78 x 3.66 m | Hardwood Floor | Main |
| Kitchen | 6.71 x 3.81 m | Hardwood Floor, Centre Island, Overlooks Family | Main |
| Family Room | 6.22 x 3.81 m | Hardwood Floor, Fireplace, W/O To Deck | Main |
About 35 Sheldrake Boulevard
Sensational renovated home on prime street. Lots of natural light including a large skylight at the top of stairs. Unreal 266 foot deep South facing landscaped lot! 4+2 bedrooms, large primary suite with fireplace, coffered ceilings, and 2 walk-in closets and 5 pc ensuite! Chefs kitchen with the all the necessary appliances. Family room with built-ins, fireplace, and walk out to deck. Fabulous lower level with rec room, wine cellar and 2 bedrooms! Legal front pad parking. So many improvements! See Sellers improvement list. This is the one!
Home Overview
Last updated
5 hours ago
Virtual tour
None
Basement information
Finished
Building size
--
Status
In-Active
Property sub type
Detached
Maintenance fee
$N/A
Year built
--
Additional Details
MORTGAGE INFO
ESTIMATED PAYMENT
Location
Some information about this property - Sheldrake Boulevard

Book a Showing
Find your dream home ✨
I agree to receive marketing and customer service calls and text messages from homepapa. Consent is not a condition of purchase. Msg/data rates may apply. Msg frequency varies. Reply STOP to unsubscribe. Privacy Policy & Terms of Service.






