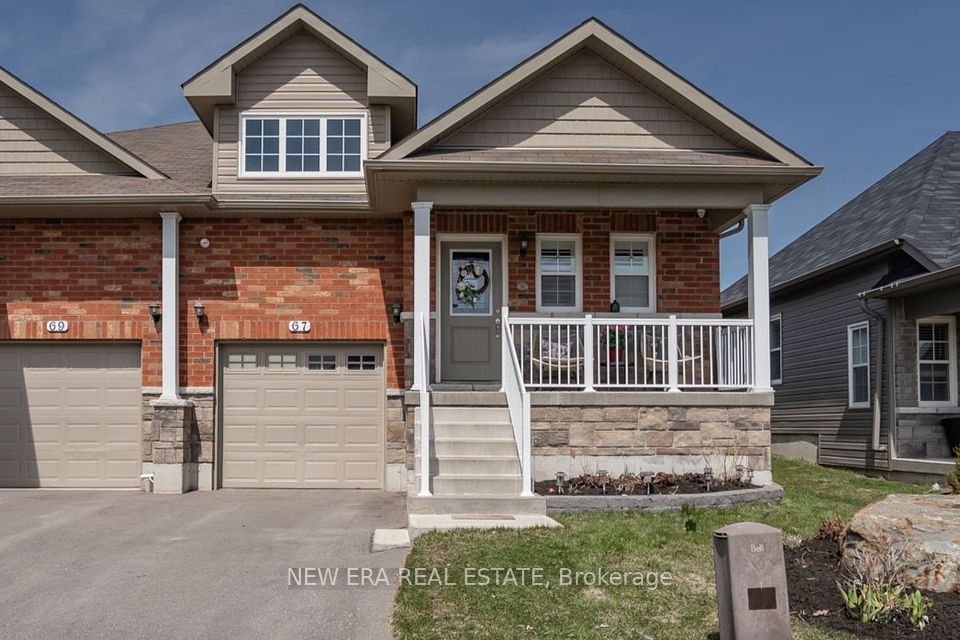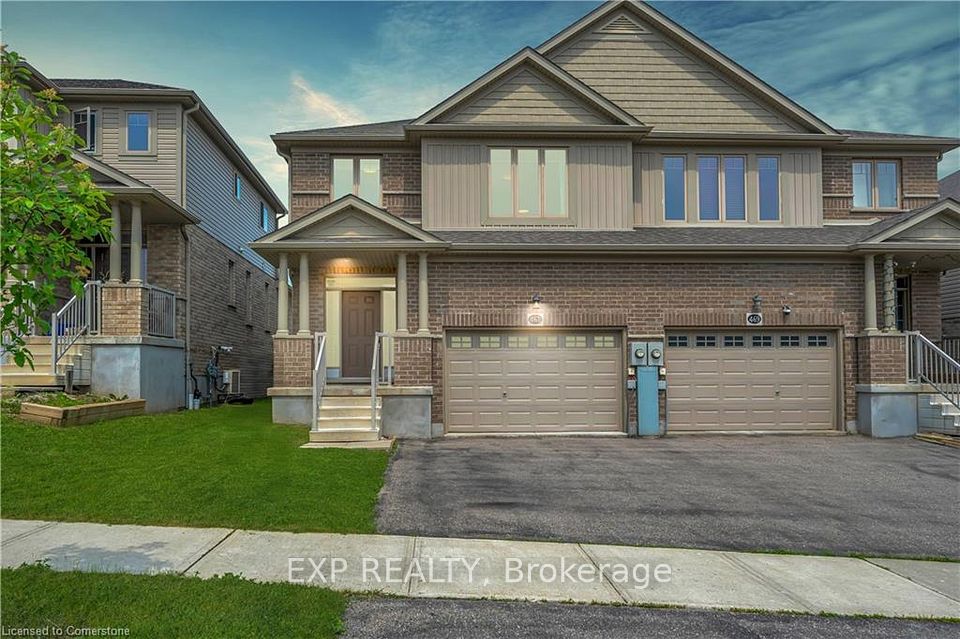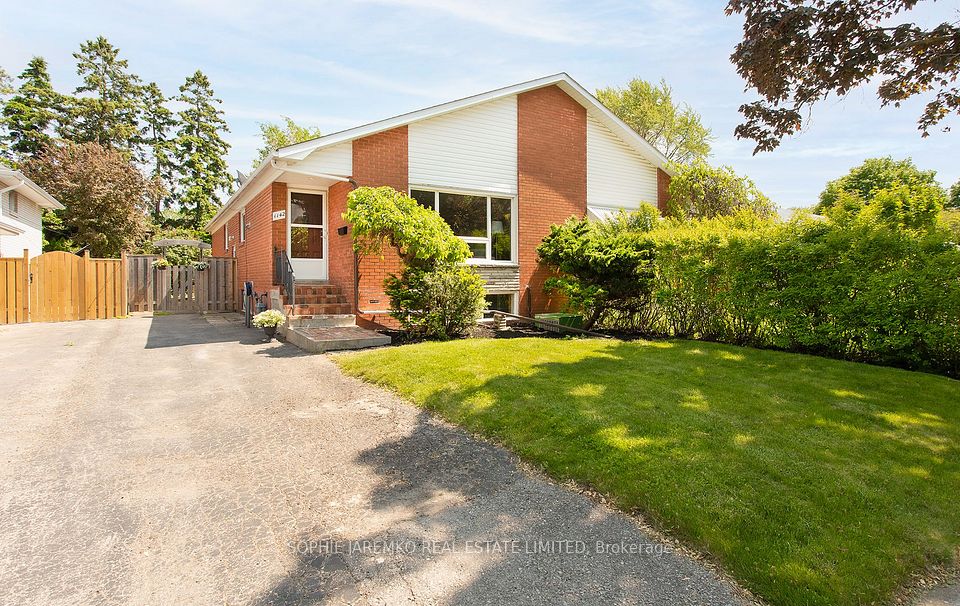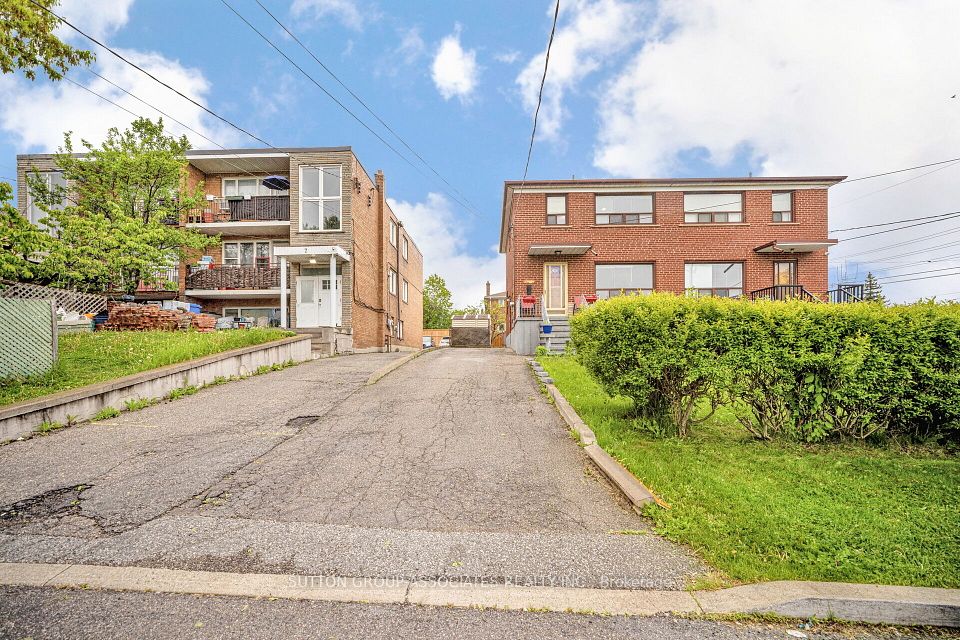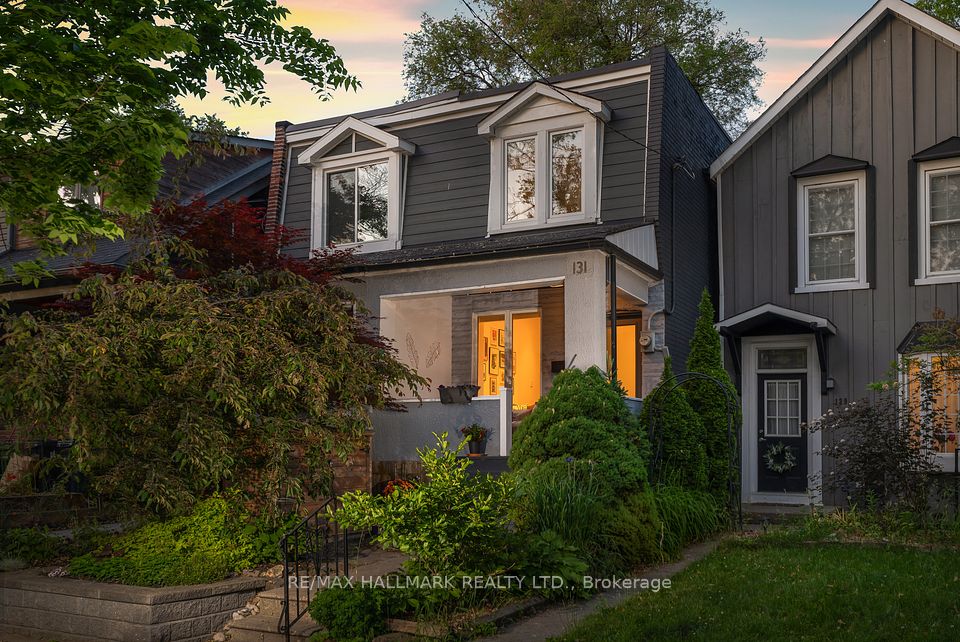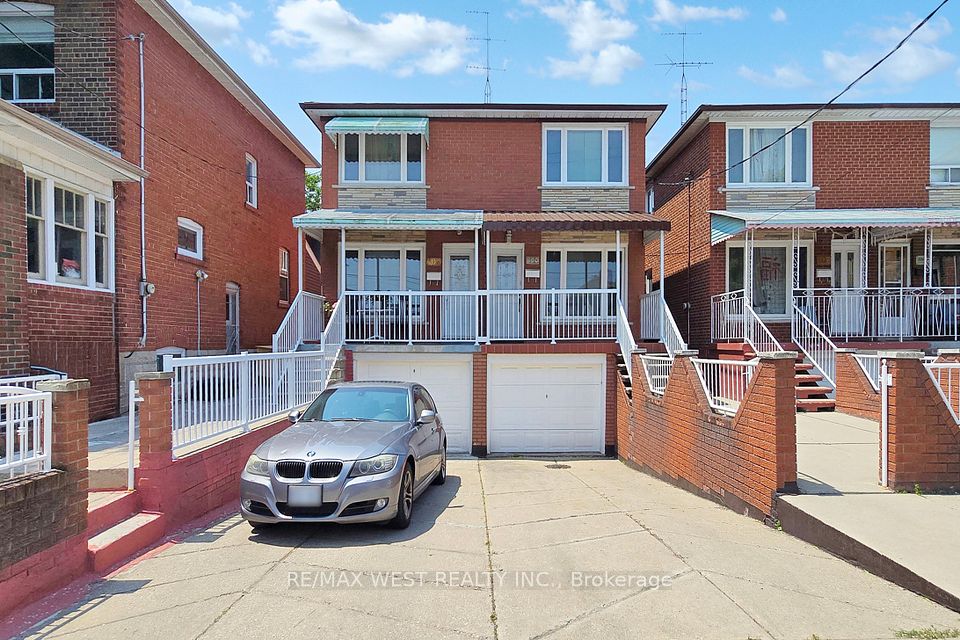
$899,000
Last price change Apr 18
35 Prince Crescent, Brampton, ON L7A 2C8
Virtual Tours
Price Comparison
Property Description
Property type
Semi-Detached
Lot size
N/A
Style
2-Storey
Approx. Area
N/A
Room Information
| Room Type | Dimension (length x width) | Features | Level |
|---|---|---|---|
| Kitchen | 4.14 x 2.51 m | B/I Dishwasher, Ceramic Floor | Main |
| Dining Room | 2.91 x 2.51 m | Overlooks Living, Sliding Doors, Overlooks Backyard | Main |
| Living Room | 8.76 x 3.25 m | Large Window, Hardwood Floor | Main |
| Bathroom | 1.81 x 0.85 m | 2 Pc Bath, Ceramic Floor | Main |
About 35 Prince Crescent
Welcome to 35 Prince Cres. This spacious well maintained home features 3 bedrooms, 2 Full Bathrooms on the upper level, along with a convenient 2-piece bathroom on the main level. The upper level includes a large primary bedroom with a 4-piece ensuite and a walk-in closet. The main level boasts partially open concept design, featuring a cozy living room where you can relax or entertain, as well as kitchen and dining area that overlooks the living room and the rear yard. Step outside to a private backyard featuring a wood deck perfect for entertaining and BBQs and large shed for all your gardening tools and extra storage. Situated in a quiet and sought-after neighbourhood, this home is within walking distance to schools, shopping, Cassie Campbell Community Center and Public Transit-everything you need at your fingertips. Dont let this beautiful home slip away!
Home Overview
Last updated
6 hours ago
Virtual tour
None
Basement information
Partially Finished, Full
Building size
--
Status
In-Active
Property sub type
Semi-Detached
Maintenance fee
$N/A
Year built
--
Additional Details
MORTGAGE INFO
ESTIMATED PAYMENT
Location
Some information about this property - Prince Crescent

Book a Showing
Find your dream home ✨
I agree to receive marketing and customer service calls and text messages from homepapa. Consent is not a condition of purchase. Msg/data rates may apply. Msg frequency varies. Reply STOP to unsubscribe. Privacy Policy & Terms of Service.






