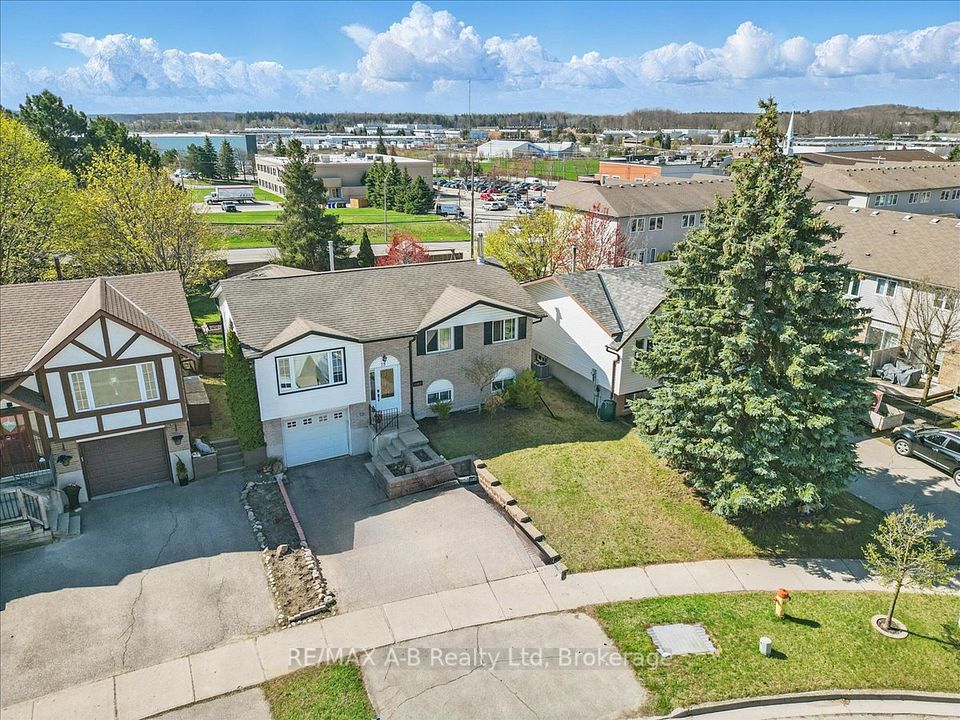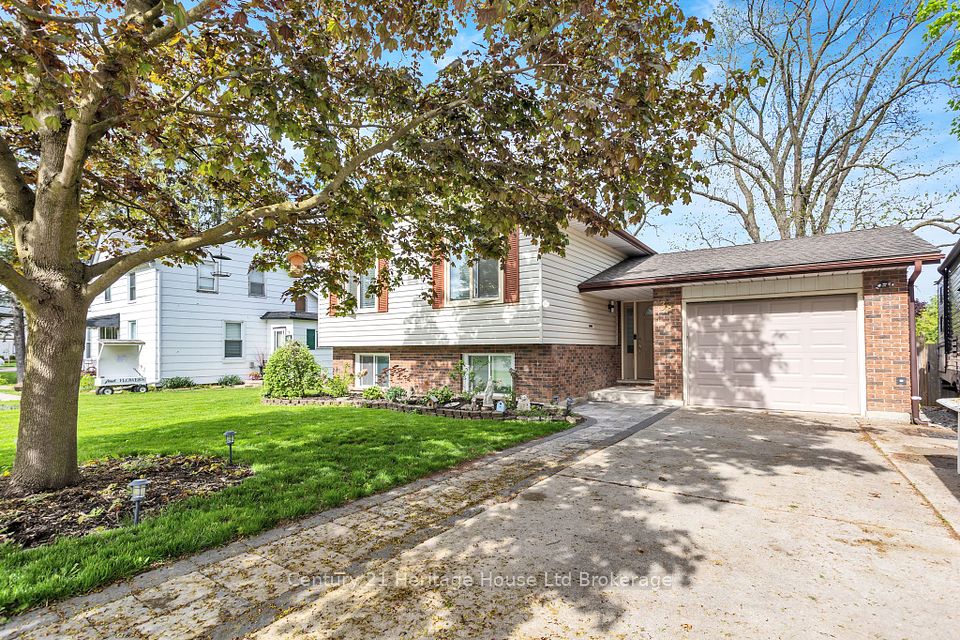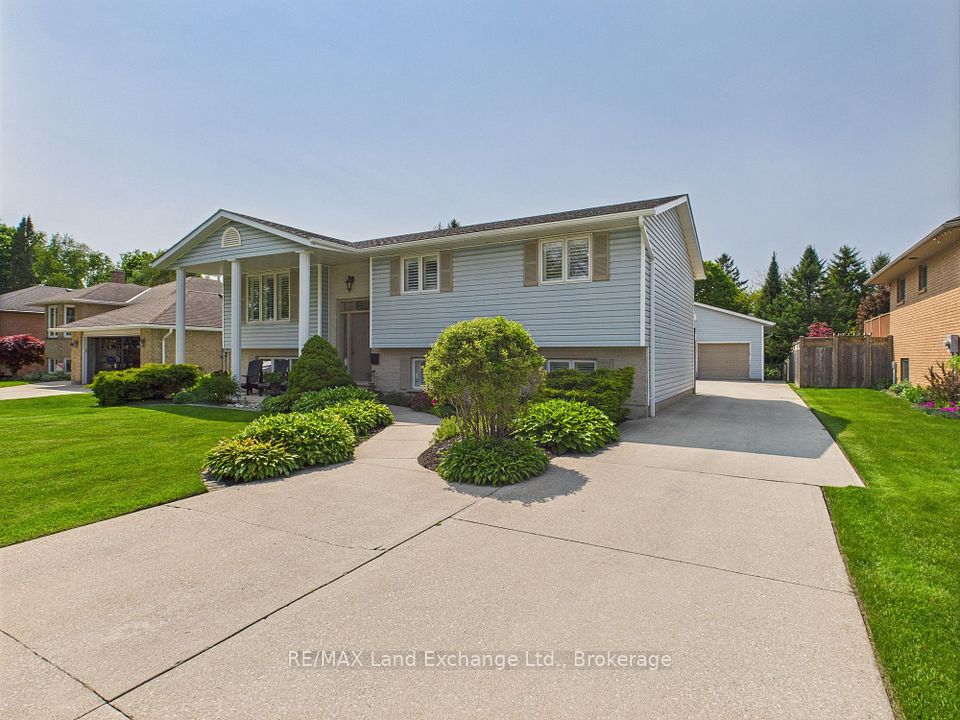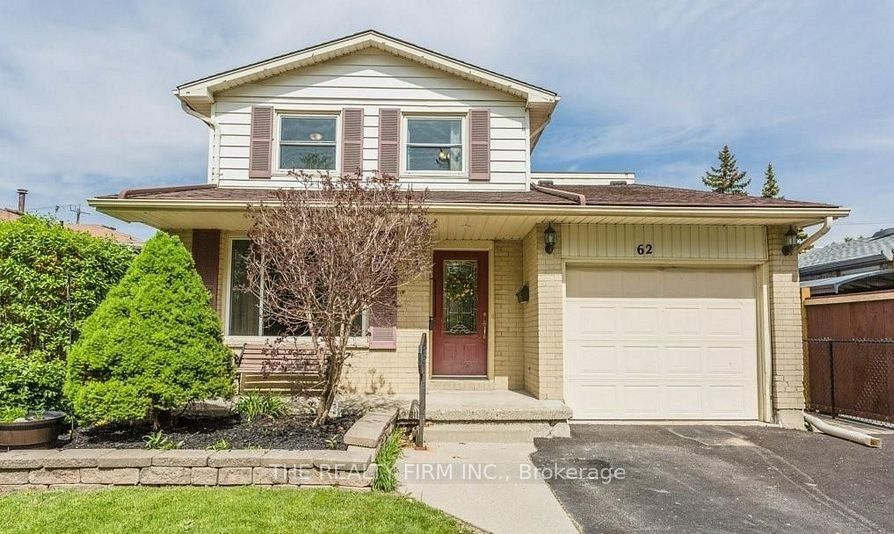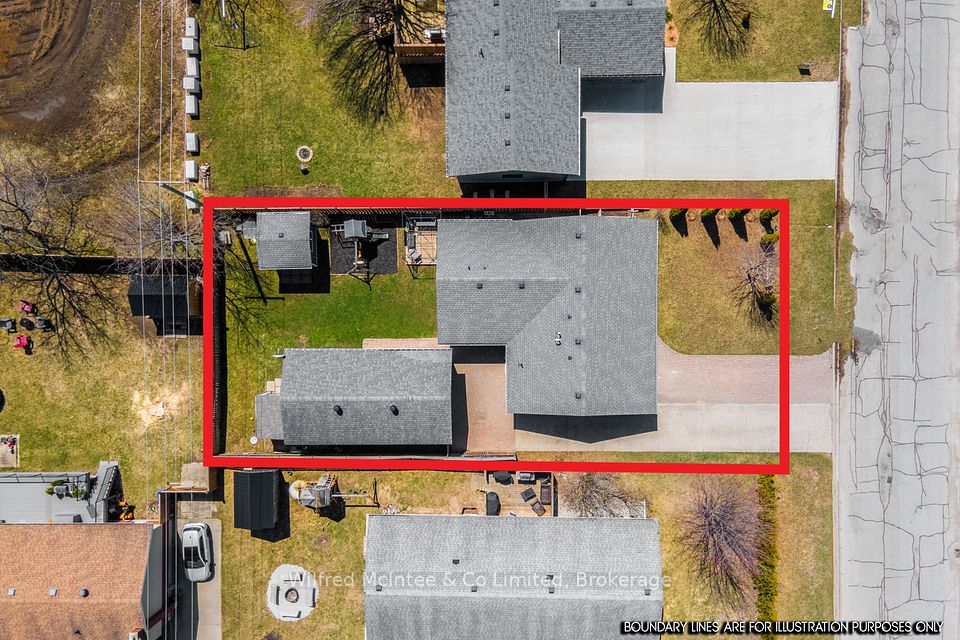
$349,000
35 Ottawa Street, Havelock-Belmont-Methuen, ON K0L 1Z0
Price Comparison
Property Description
Property type
Detached
Lot size
< .50 acres
Style
2-Storey
Approx. Area
N/A
Room Information
| Room Type | Dimension (length x width) | Features | Level |
|---|---|---|---|
| Bathroom | 3 x 3 m | 4 Pc Bath | Main |
| Kitchen | 6.096 x 4.26 m | N/A | Main |
| Living Room | 3.96 x 4.26 m | N/A | Main |
| Other | 4.572 x 2.7 m | Overlooks Backyard | Main |
About 35 Ottawa Street
Discover your dream home in the heart of charming Havelock! This delightful 4-bedroom, 2-bathroom gem is perfectly priced and loaded with features you'll love. Step inside to find a spacious main-floor primary suite, complete with a private en-suite bathroom for ultimate comfort and convenience. Enjoy cozy family moments in the inviting living room or whip up delicious meals in the warm, welcoming kitchen. Relax and unwind on the bright, airy back porch as you overlook your fully fenced yardperfect for kids, pets, and entertaining friends. Upstairs, you'll find three additional spacious bedrooms and a full 4-piece bathroom, ensuring ample space for family or guests. Whether you're searching for an incredible investment opportunity or the ideal family home, this property is your perfect match! Located within easy walking distance to all the fantastic amenities Havelock offers including a seasonal Farmer and Artisan Market, grocery store, bank, LCBO, hardware and lumber stores, and more. Plus, you're just minutes away from scenic lakes and the beautiful Trent River, and a quick drive to Peterborough and Belleville. Don't miss out on this exceptional home is priced to sell and ready for you to move right in!
Home Overview
Last updated
Mar 27
Virtual tour
None
Basement information
Unfinished
Building size
--
Status
In-Active
Property sub type
Detached
Maintenance fee
$N/A
Year built
2025
Additional Details
MORTGAGE INFO
ESTIMATED PAYMENT
Location
Some information about this property - Ottawa Street

Book a Showing
Find your dream home ✨
I agree to receive marketing and customer service calls and text messages from homepapa. Consent is not a condition of purchase. Msg/data rates may apply. Msg frequency varies. Reply STOP to unsubscribe. Privacy Policy & Terms of Service.


