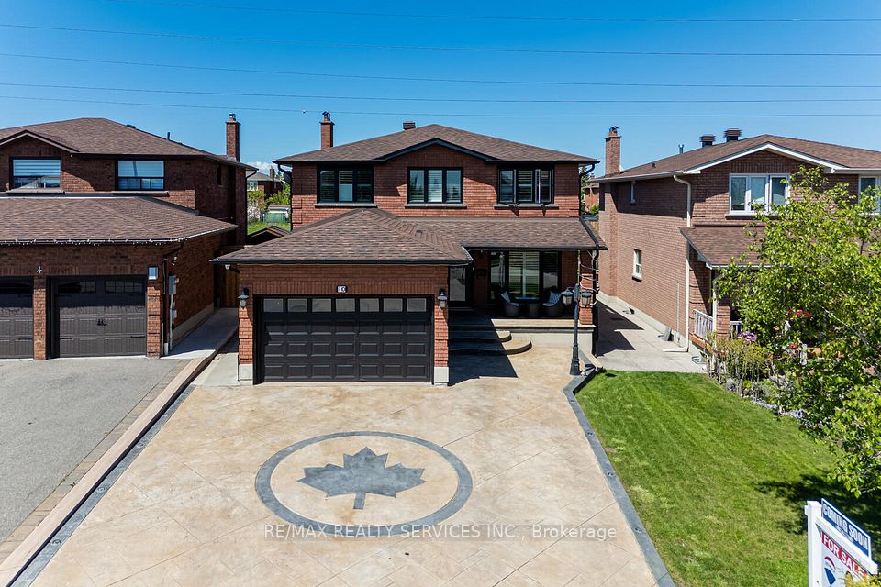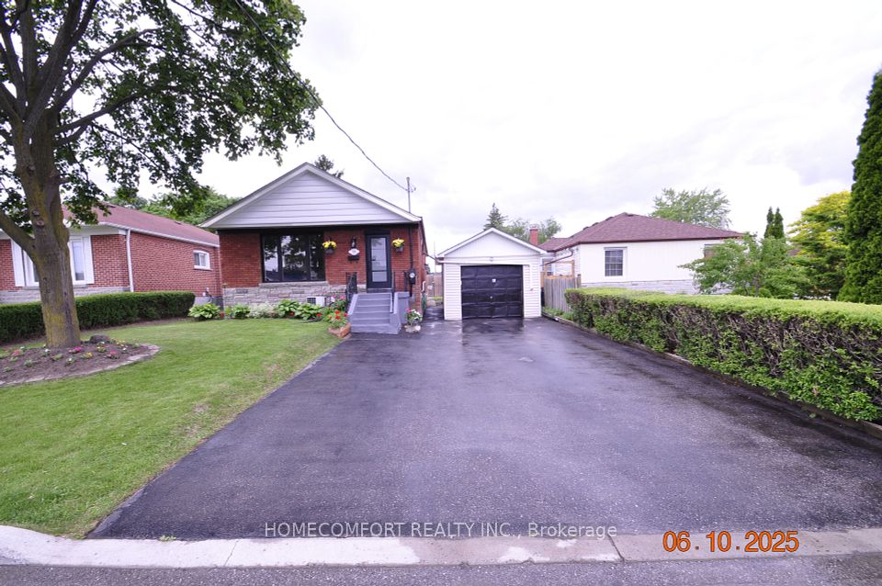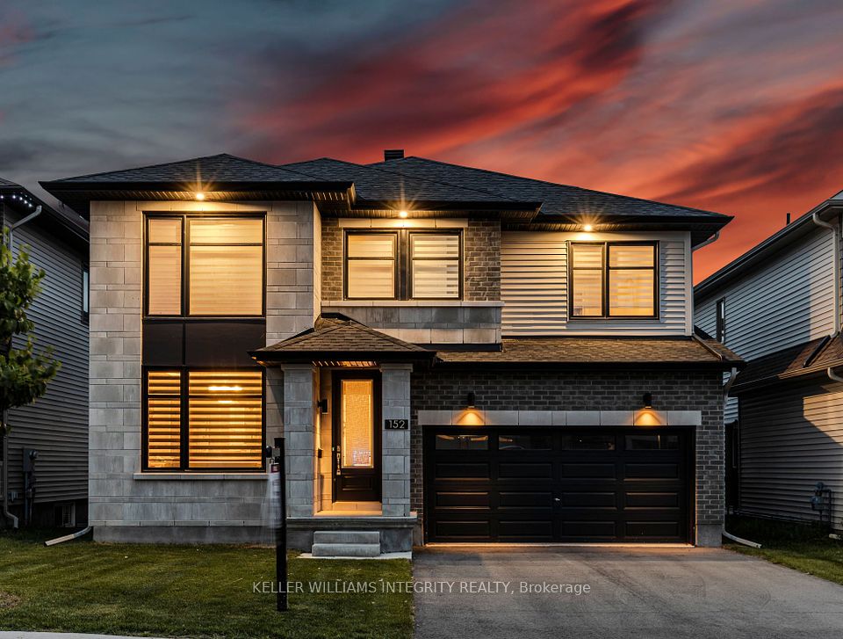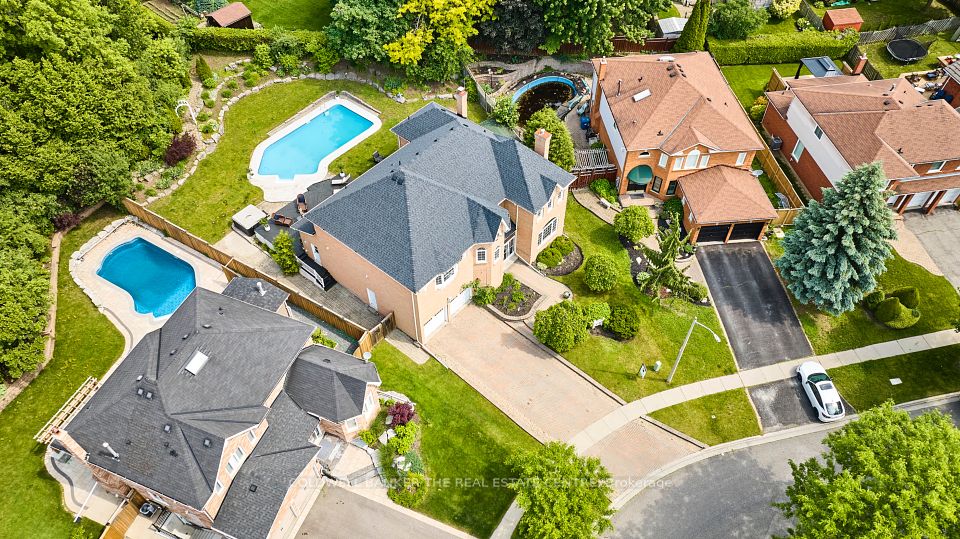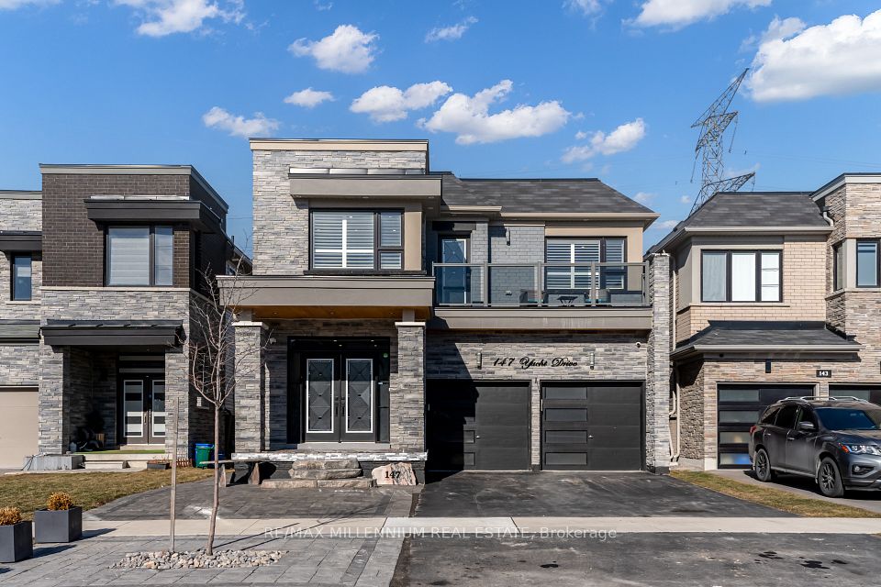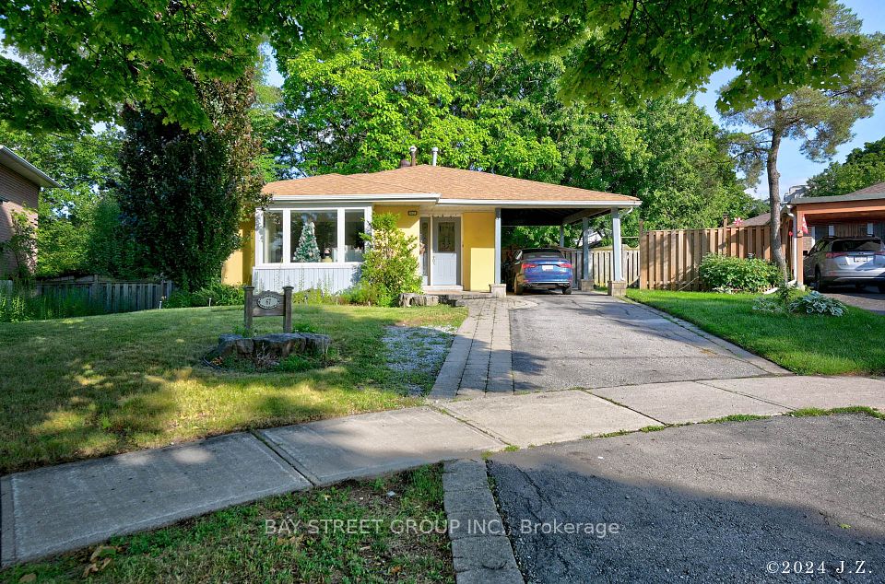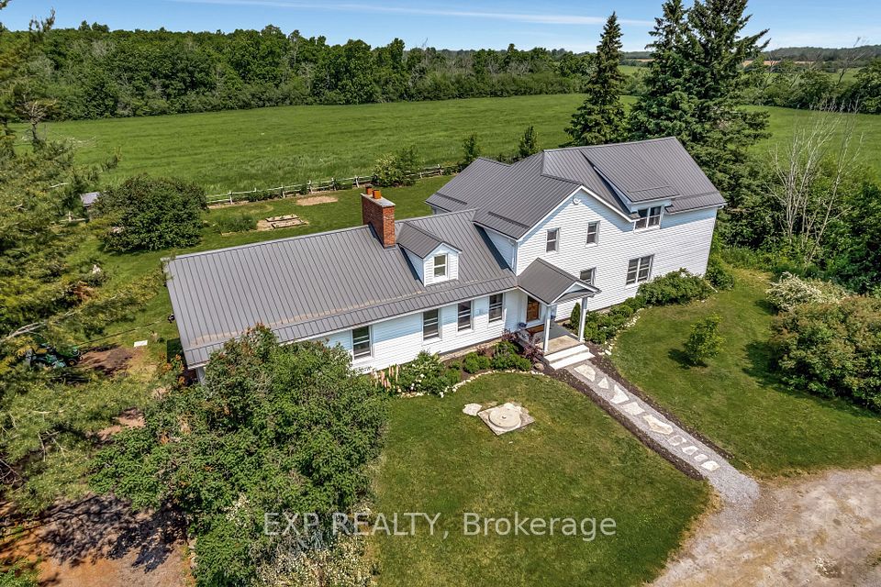
$1,488,000
35 Montana Avenue, Toronto W05, ON M3M 1B7
Virtual Tours
Price Comparison
Property Description
Property type
Detached
Lot size
N/A
Style
Bungalow-Raised
Approx. Area
N/A
Room Information
| Room Type | Dimension (length x width) | Features | Level |
|---|---|---|---|
| Living Room | 4.19 x 6.38 m | Hardwood Floor, Large Window, Combined w/Dining | Main |
| Dining Room | 4.19 x 6.38 m | Hardwood Floor, Large Window, Combined w/Living | Main |
| Kitchen | 5.41 x 5.55 m | W/O To Balcony, Pantry, Window | Main |
| Breakfast | 5.41 x 5.55 m | W/O To Balcony, Tile Floor, Combined w/Kitchen | Main |
About 35 Montana Avenue
Welcome To 35 Montana Ave, A Rare CUSTOM-BUILT Raised Bungalow Situated On A Spacious 46.50 X 119.10 Corner Lot Located On A Quiet Cul-De-Sac. Offering Over 2600 Sqft Of Total Living Space (Approximately), This Beautifully Maintained, One-Of-A-Kind Home Is Filled With Natural Light & Exceptional Versatility, Perfect For Multi-Generational Living Or Rental Income Potential. This Unique Property Features A Fully Above-Grade, Separate Lower-Level Apartment. The Main Upper Level Boasts A Bright & Functional Layout With 3 Generously Sized Bedrooms, 2 Full Baths, A Convenient Laundry Room, A Newly Painted Kitchen & Breakfast Area That Walk Out To A Private Balcony. The Family, Dining, & Living Room Offer Abundant Space. The Oversized Primary Bedroom Serves As A Peaceful Retreat, Complete With Ensuite, Walk-In Closet, & Its Own Private Balcony. The Above-Grade Lower Level Is Thoughtfully Divided Into 2 Distinct Living Areas: One Side Features A Large 4th Bedroom With Ensuite & Stand-Up Shower, While The Other Is A Fully Self-Contained, Above-Grade Apartment With A Private Entrance, Full Kitchen & Breakfast Area, Spacious Family Room, Walk-In Pantry, Large Bedroom With Closet, Separate Laundry, & A Full Bathroom. This Unit Is Independently Heated With Its Own Electric System, Ideal For In-Laws Or Tenants. Youll Also Find A Below-Grade Third Laundry Area, The Mechanical Room, & A Cold Cellar, Adding Even More Functionality & Storage. The Oversized 2-Car Garage Provides Ample Room For Parking & Storage, While The Landscaped Exterior Includes Interlock & Mature Hedges Wrapping Around The Side & Backyard. Located In A Quiet, Family-Friendly Neighbourhood Close To Transit, Hospital, HWY 401, HWY 400, Schools, Parks, & Shopping. This Home Is A Rare Opportunity To Own A Spacious, Well-Cared-For Property On A Premium Corner Lot. There Is No Other Home With This Unique Design Anywhere In The Vicinity, Truly One Of A Kind! Upper Level: 1798 SQFT (As Per MPAC).
Home Overview
Last updated
17 hours ago
Virtual tour
None
Basement information
Apartment, Separate Entrance
Building size
--
Status
In-Active
Property sub type
Detached
Maintenance fee
$N/A
Year built
--
Additional Details
MORTGAGE INFO
ESTIMATED PAYMENT
Location
Some information about this property - Montana Avenue

Book a Showing
Find your dream home ✨
I agree to receive marketing and customer service calls and text messages from homepapa. Consent is not a condition of purchase. Msg/data rates may apply. Msg frequency varies. Reply STOP to unsubscribe. Privacy Policy & Terms of Service.






