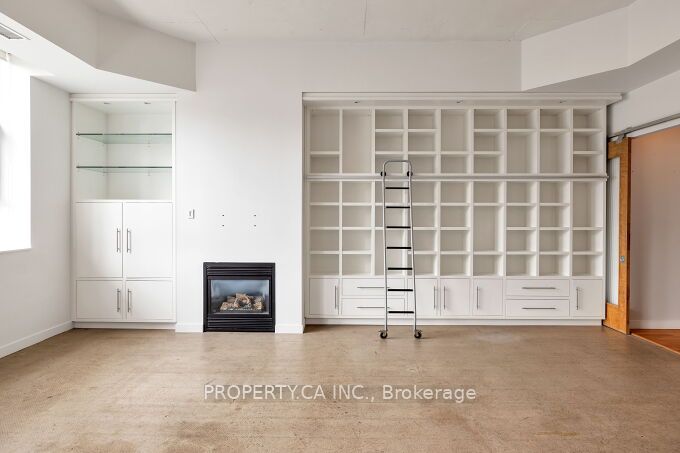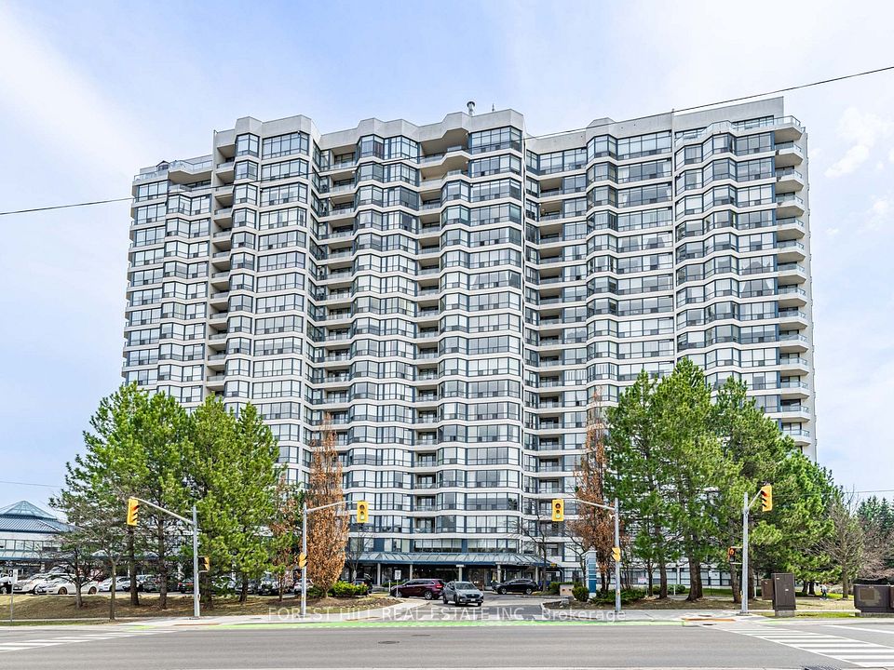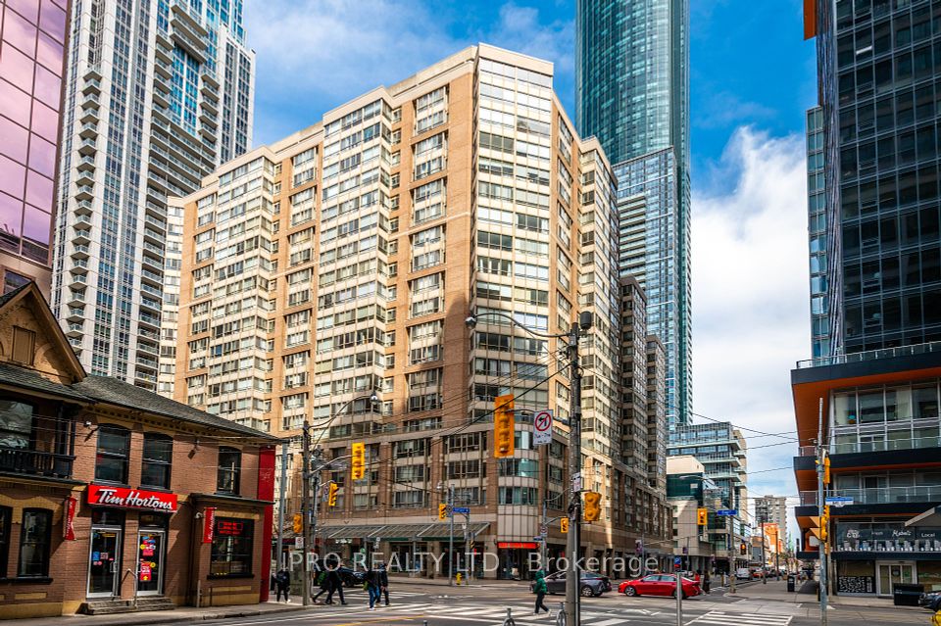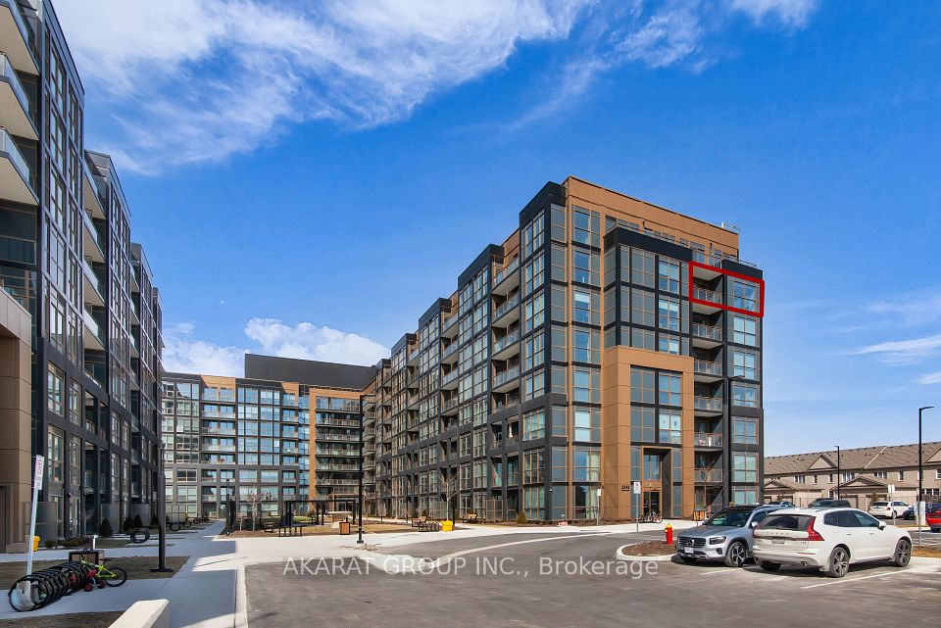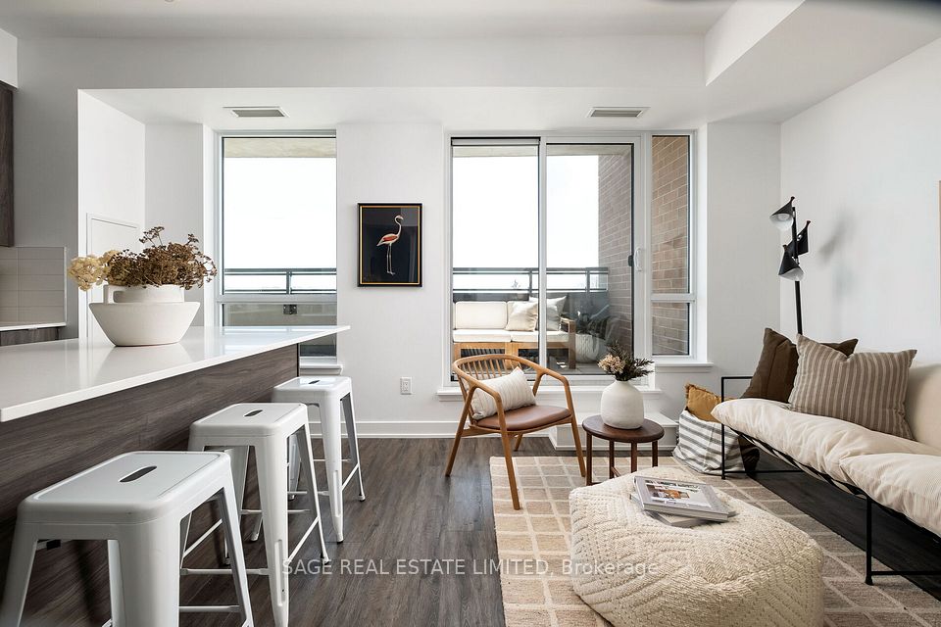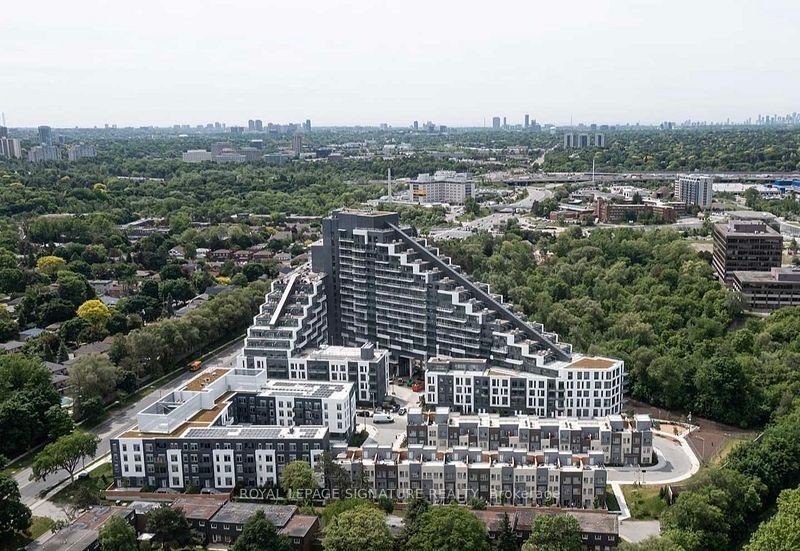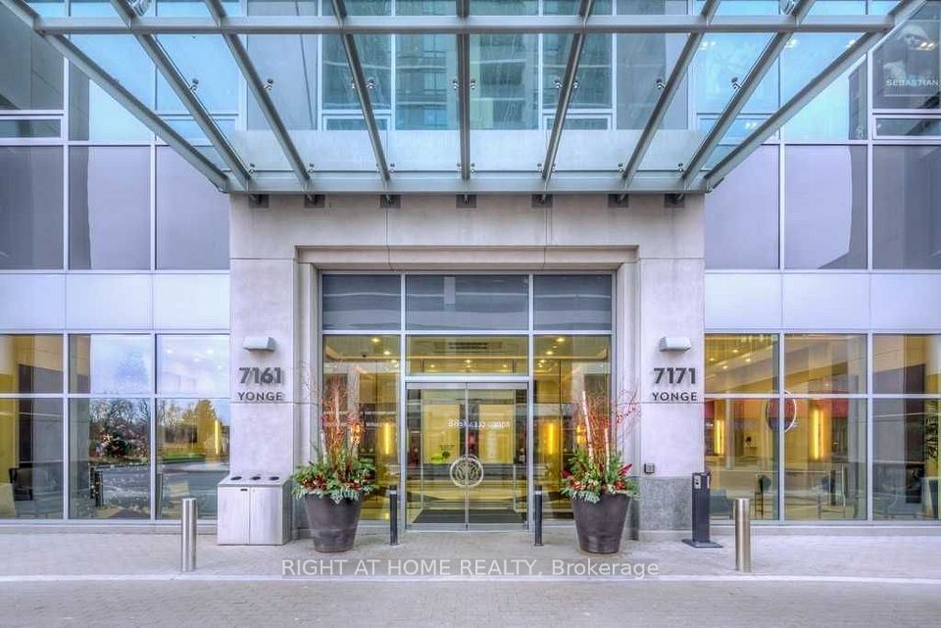$859,900
35 Mercer Street, Toronto C01, ON M5V 1H2
Price Comparison
Property Description
Property type
Condo Apartment
Lot size
N/A
Style
Apartment
Approx. Area
N/A
Room Information
| Room Type | Dimension (length x width) | Features | Level |
|---|---|---|---|
| Living Room | 5.49 x 2.54 m | Hardwood Floor, Open Concept, W/O To Balcony | Main |
| Dining Room | 2.44 x 1.83 m | Hardwood Floor, Open Concept, Window Floor to Ceiling | Main |
| Kitchen | 3.66 x 1.22 m | Hardwood Floor, Open Concept, B/I Appliances | Main |
| Primary Bedroom | 3.05 x 2.9 m | Hardwood Floor, Double Closet, 3 Pc Ensuite | Main |
About 35 Mercer Street
Nothing Like Nobu. This Iconic Brand Brings its Definitive Distinction to Torontos Entertainment District. Much Like the Buildings Namesake is Known for Combining Impeccable Techniques with Exquisite Ingredients, Nobu Residences Offers a Special Blend of Form, Function and Flare That Few Can Match. Rooted in History, the Base of the Building Boasts the Brick Facade and Art Deco Details from the Original Pilkington Glass Factory. The Contrast of the Sleek, Modern and Minimalist Condos That Rise Above is Captivating. The Suite Itself is a Streamlined Space That Makes the Most of Every Inch. The Ideal Split-Bedroom Layout is Divided by a Strikingly Symmetrical Kitchen, Complete With a Full Range of Miele Appliances. Custom Window Treatments Provide Privacy. The NW Corner Exposure Allows for Natural Light. Sweeping City Views, Outstanding Amenities and the Convenience of a Concierge Make Life at Nobu Noteworthy.
Home Overview
Last updated
Mar 26
Virtual tour
None
Basement information
None
Building size
--
Status
In-Active
Property sub type
Condo Apartment
Maintenance fee
$544
Year built
--
Additional Details
MORTGAGE INFO
ESTIMATED PAYMENT
Location
Some information about this property - Mercer Street

Book a Showing
Find your dream home ✨
I agree to receive marketing and customer service calls and text messages from homepapa. Consent is not a condition of purchase. Msg/data rates may apply. Msg frequency varies. Reply STOP to unsubscribe. Privacy Policy & Terms of Service.







