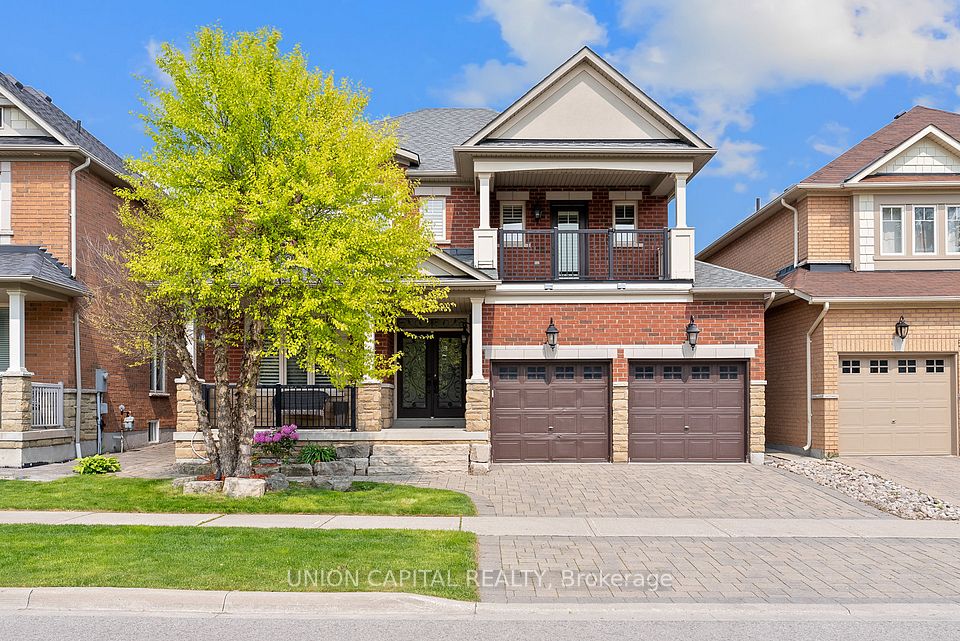
$1,998,000
35 Longworth Avenue, Richmond Hill, ON L4E 1J2
Virtual Tours
Price Comparison
Property Description
Property type
Detached
Lot size
N/A
Style
2-Storey
Approx. Area
N/A
Room Information
| Room Type | Dimension (length x width) | Features | Level |
|---|---|---|---|
| Kitchen | 2.743 x 4.48 m | Quartz Counter, B/I Appliances, Centre Island | Ground |
| Living Room | 3.47 x 4.26 m | Hardwood Floor, Pot Lights, Crown Moulding | Ground |
| Family Room | 3.54 x 5.21 m | Hardwood Floor, Overlooks Backyard, Coffered Ceiling(s) | Ground |
| Breakfast | 2.743 x 4.48 m | Porcelain Floor, Overlooks Garden, Eat-in Kitchen | Ground |
About 35 Longworth Avenue
Hidden Gem In Richmond Hill! Surrounded By Nature, Peaceful Atmosphere, Tight Knit Family Community And Close To Community Centre & Amenities. This Stunning Transitional Designer Home Offers Incredible Value: 10-ft Ceilings On Main Floor, 10-ft Coffered Ceiling In Primary Bedroom W/ Double Crown Moulding, Wolf & Subzero Built-In Appliances, White Oak Hardwood, White Oak Staircase W/ Oval Iron Balusters, Crown Moulding, Coffered Ceilings, Wainscotting, Tall Baseboard & Modern Window And Door Casing, Custom Millwork, Tall 9-ft Basement With Multi-Gen Living Potential. Custom Kitchen From $3M+ Home, Spa-Inspired Baths, And A Fully Landscaped Lot That Deliver The Style, Function, And Finish Of A Custom Build With None Of The Wait Or Renovation Hassle. Rare Chance To Own High-End Luxury In A Quiet & Family Friendly Pocket Of Richmond Hill. Minutes To Hwy 404, Costco, Paris Baguette, Golf, Hiking Trails, And Parks. Don't Miss Out!
Home Overview
Last updated
3 days ago
Virtual tour
None
Basement information
Full, Unfinished
Building size
--
Status
In-Active
Property sub type
Detached
Maintenance fee
$N/A
Year built
--
Additional Details
MORTGAGE INFO
ESTIMATED PAYMENT
Location
Some information about this property - Longworth Avenue

Book a Showing
Find your dream home ✨
I agree to receive marketing and customer service calls and text messages from homepapa. Consent is not a condition of purchase. Msg/data rates may apply. Msg frequency varies. Reply STOP to unsubscribe. Privacy Policy & Terms of Service.






