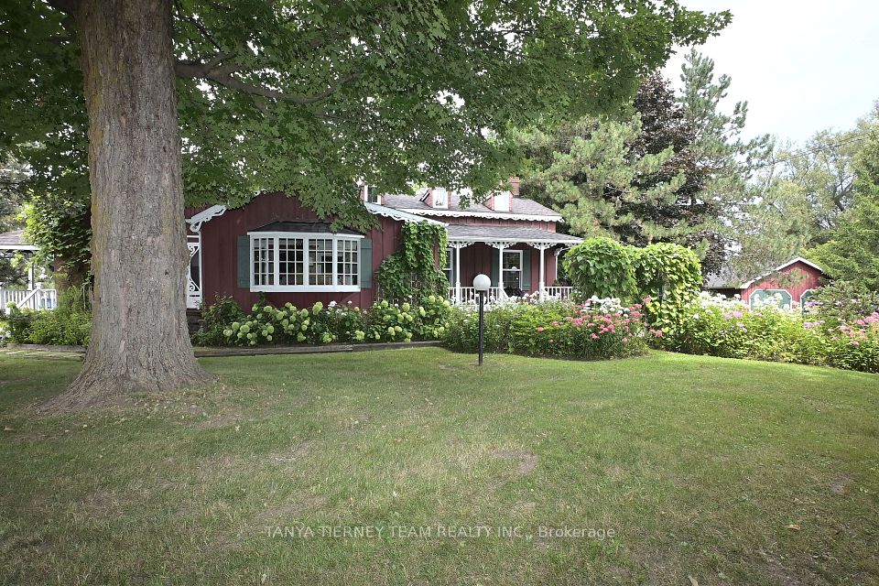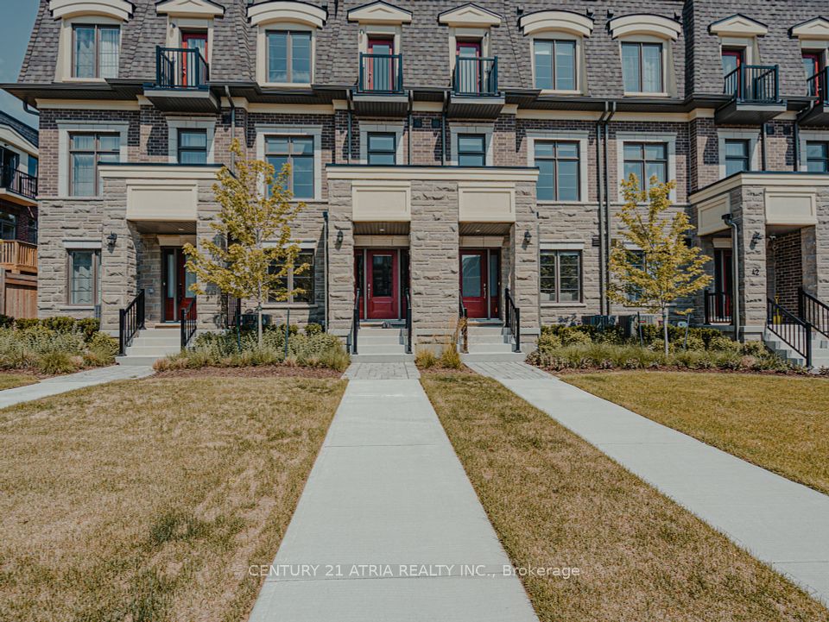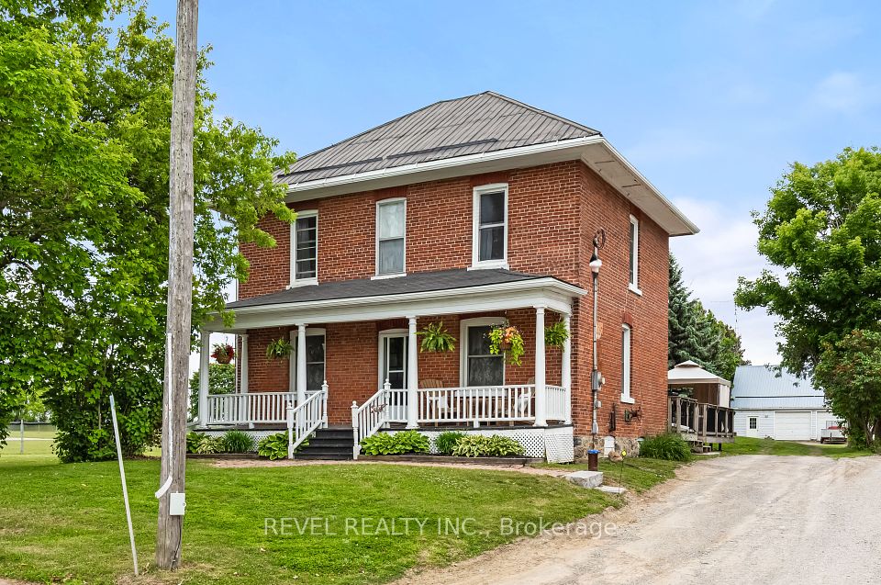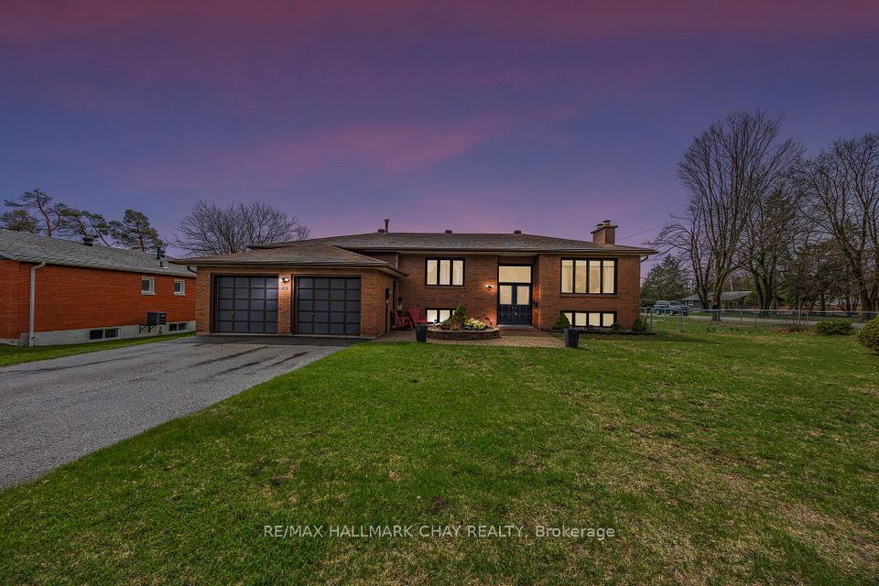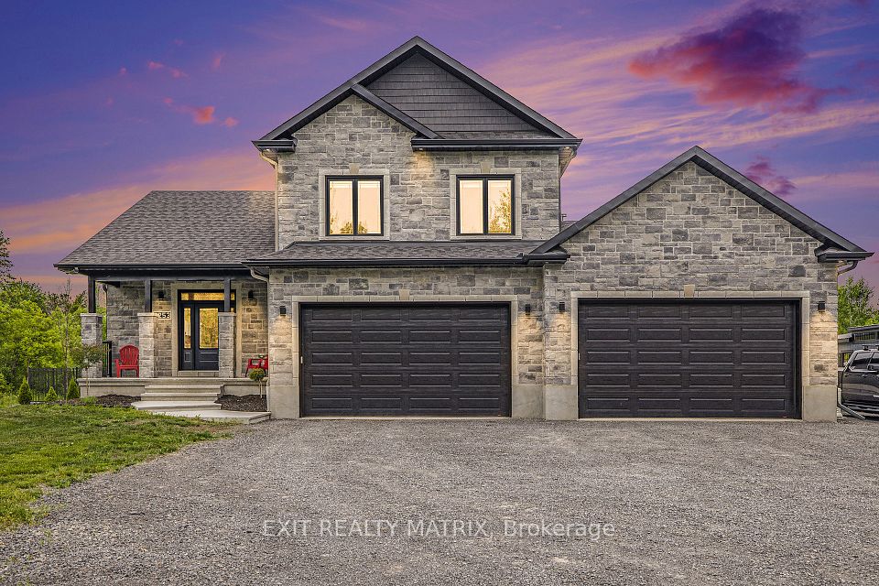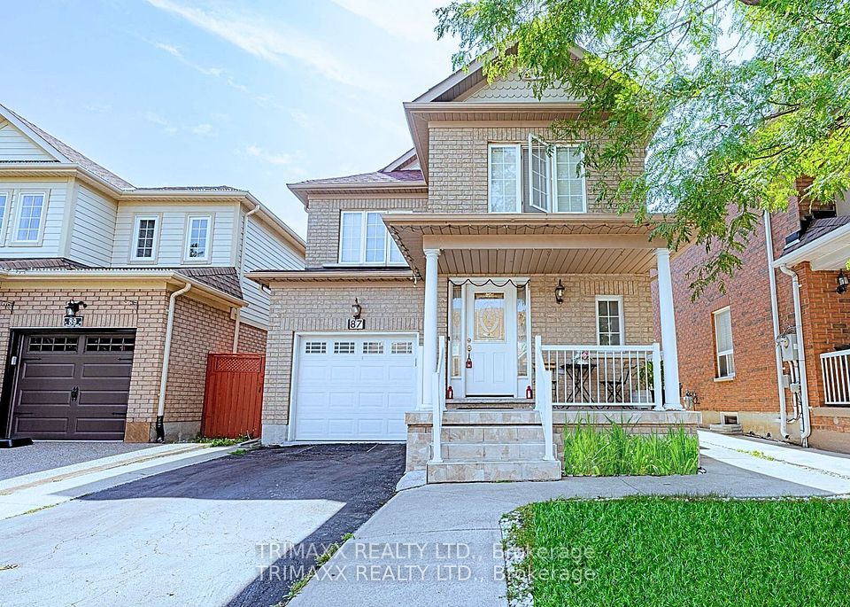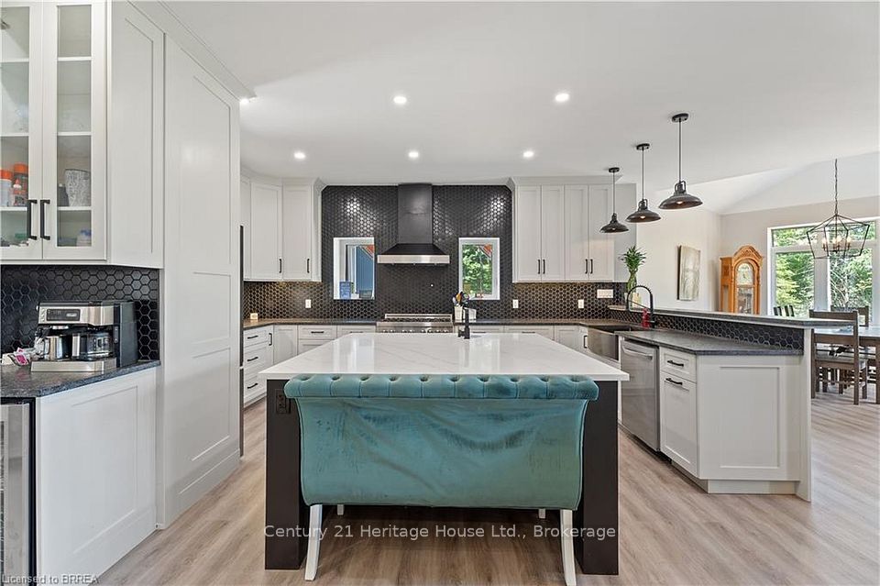
$1,174,900
Last price change May 8
35 Inglewood Drive, Brampton, ON L6W 2N4
Virtual Tours
Price Comparison
Property Description
Property type
Detached
Lot size
< .50 acres
Style
Sidesplit 5
Approx. Area
N/A
Room Information
| Room Type | Dimension (length x width) | Features | Level |
|---|---|---|---|
| Bedroom | 6.82 x 5.45 m | Hardwood Floor, 2 Pc Bath | Main |
| Living Room | 3.55 x 4.89 m | Hardwood Floor, Crown Moulding | Second |
| Dining Room | 3.58 x 3.58 m | Hardwood Floor, Crown Moulding, Chair Rail | Second |
| Breakfast | 4.46 x 2.13 m | W/O To Deck | Second |
About 35 Inglewood Drive
Welcome to 35 Inglewood Drive, Brampton, a distinctive 5-level side-split home located in the sought-after Peel Village neighborhood. Situated on a spacious corner lot, the house features well-maintained landscaping with an inground sprinkler system and a sizable shed equipped with electricity. Built in 1964, the home underwent a significant expansion in 2004, increasing its living space to approximately 2,200 square feet above grade, with an additional 1,250 square feet on the lower level. The lower level includes two separate side entrances, providing potential for additional living space or rental income.The upper floors offer three generously sized bedrooms, two full bathrooms, and a cozy den suitable for reading or relaxation. The main living areas consist of a formal living room, a spacious family room, and a versatile recreation room, all designed to accommodate both entertaining and everyday living. The renovated kitchen is equipped with a walk-in pantry and a double gas oven, catering to culinary enthusiasts and those who enjoy hosting gatherings.Additional amenities include hardwood flooring, a gas fireplace, and a workshop space. The property's location provides convenient access to parks, public transit, and schools, enhancing its appeal to families and professionals alike. With parking space for up to five vehicles, this home combines comfort, functionality, and convenience in a desirable community.
Home Overview
Last updated
5 hours ago
Virtual tour
None
Basement information
Partial Basement, Finished
Building size
--
Status
In-Active
Property sub type
Detached
Maintenance fee
$N/A
Year built
2024
Additional Details
MORTGAGE INFO
ESTIMATED PAYMENT
Location
Some information about this property - Inglewood Drive

Book a Showing
Find your dream home ✨
I agree to receive marketing and customer service calls and text messages from homepapa. Consent is not a condition of purchase. Msg/data rates may apply. Msg frequency varies. Reply STOP to unsubscribe. Privacy Policy & Terms of Service.






