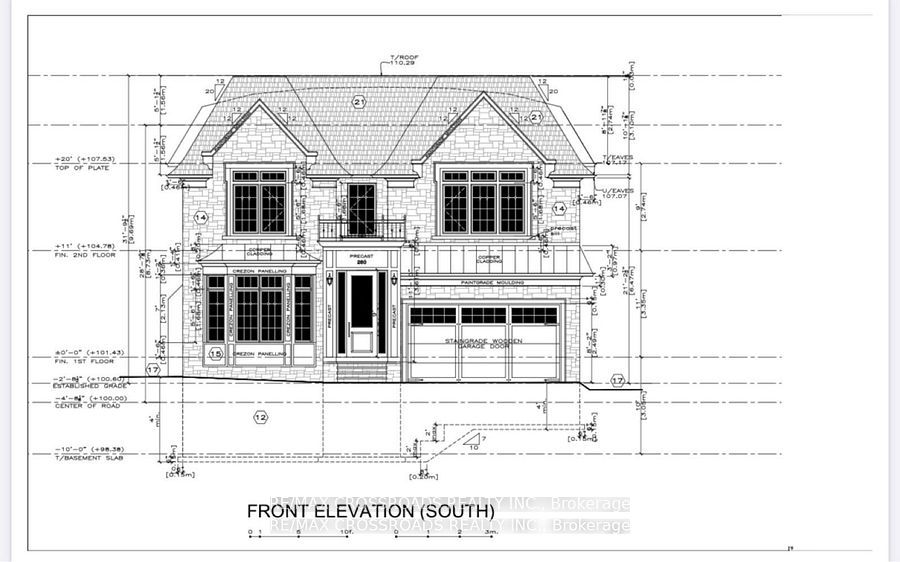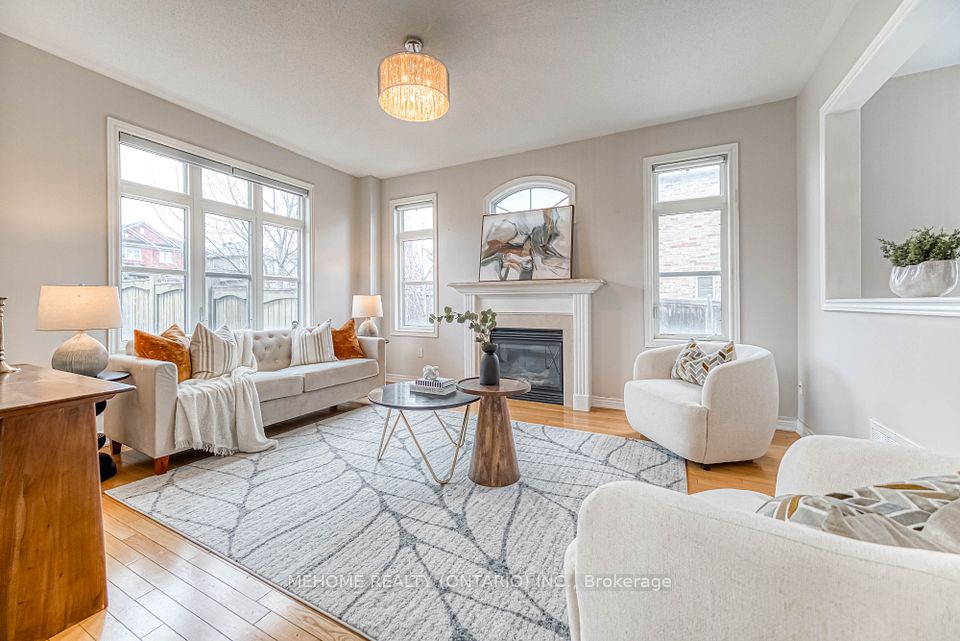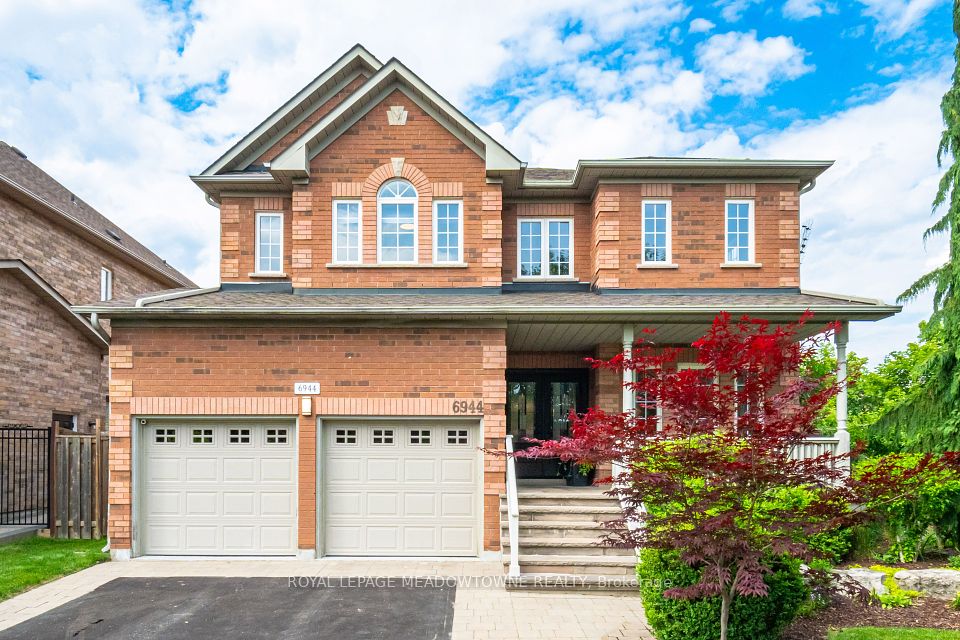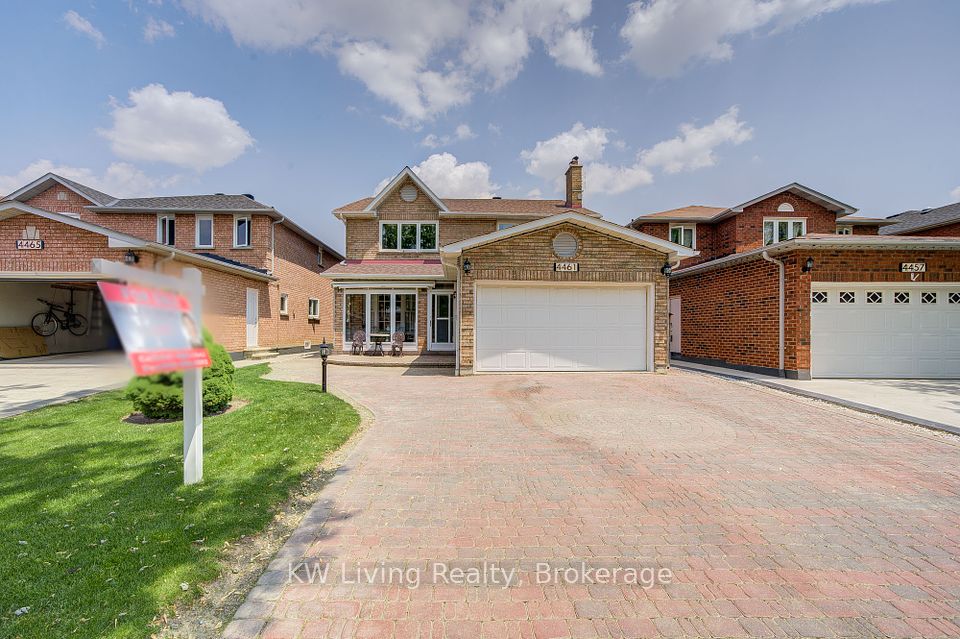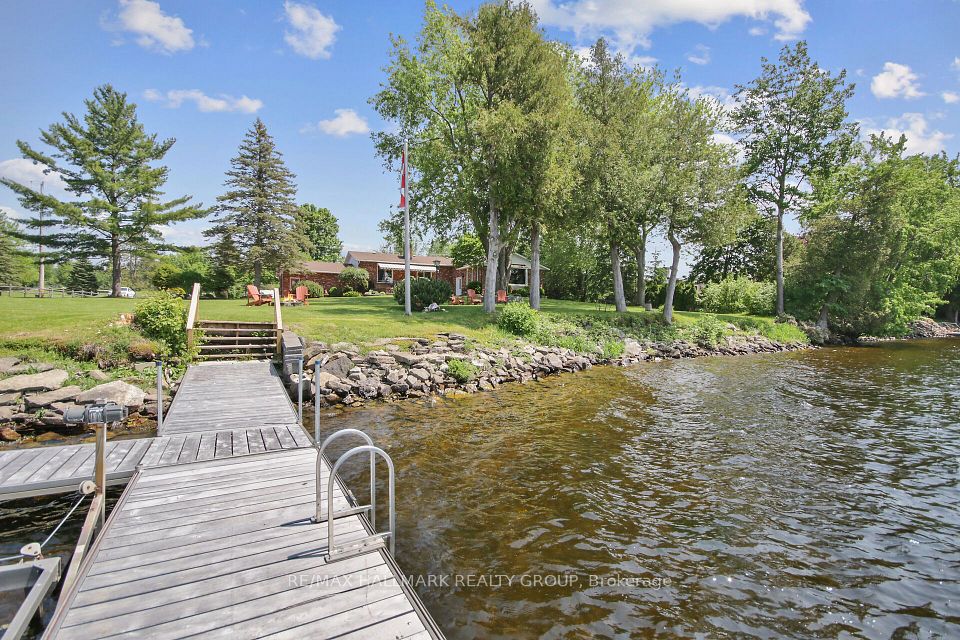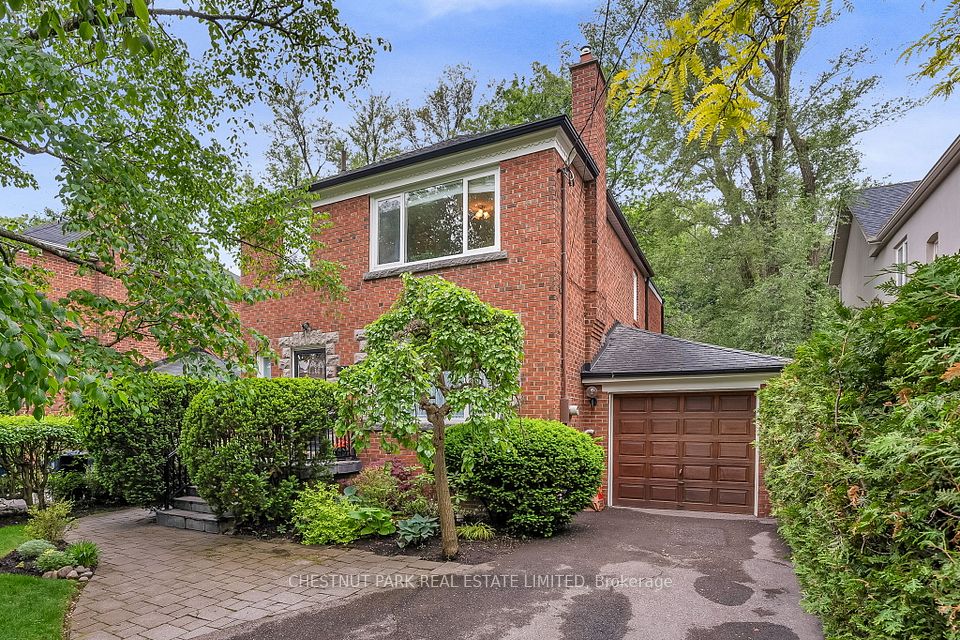
$1,798,000
35 Hydrangea Hollow N/A, East Gwillimbury, ON L9N 0T3
Virtual Tours
Price Comparison
Property Description
Property type
Detached
Lot size
N/A
Style
2-Storey
Approx. Area
N/A
Room Information
| Room Type | Dimension (length x width) | Features | Level |
|---|---|---|---|
| Dining Room | 3.38 x 3.93 m | Hardwood Floor, Open Concept, Combined w/Living | Main |
| Great Room | 4.88 x 5.76 m | Hardwood Floor, Fireplace, Overlooks Ravine | Main |
| Kitchen | 5.52 x 2.71 m | Hardwood Floor, Stainless Steel Appl, Overlooks Ravine | Main |
| Breakfast | 5.52 x 3.32 m | Hardwood Floor, Combined w/Kitchen, Overlooks Ravine | Main |
About 35 Hydrangea Hollow N/A
With over 3,500 sq ft of luxurious living space, this stunning home offers exceptional design and functionality in a coveted ravine setting. Featuring soaring 10-ft ceilings on the main floor and 9-ft ceilings on the upper level, the home is enhanced with elegant crown moulding and extended 8-ft doors and archways throughoutexuding grandeur in every detail. Enjoy seamless indoor-outdoor living with a fully finished walk-out basement, complete with convenient service stairs from the garage for private secondary access. Backing onto serene ravine views, this property combines refined finishes with rare versatility. A true executive residence you wont want to miss!
Home Overview
Last updated
1 day ago
Virtual tour
None
Basement information
Finished with Walk-Out, Separate Entrance
Building size
--
Status
In-Active
Property sub type
Detached
Maintenance fee
$N/A
Year built
--
Additional Details
MORTGAGE INFO
ESTIMATED PAYMENT
Location
Some information about this property - Hydrangea Hollow N/A

Book a Showing
Find your dream home ✨
I agree to receive marketing and customer service calls and text messages from homepapa. Consent is not a condition of purchase. Msg/data rates may apply. Msg frequency varies. Reply STOP to unsubscribe. Privacy Policy & Terms of Service.







