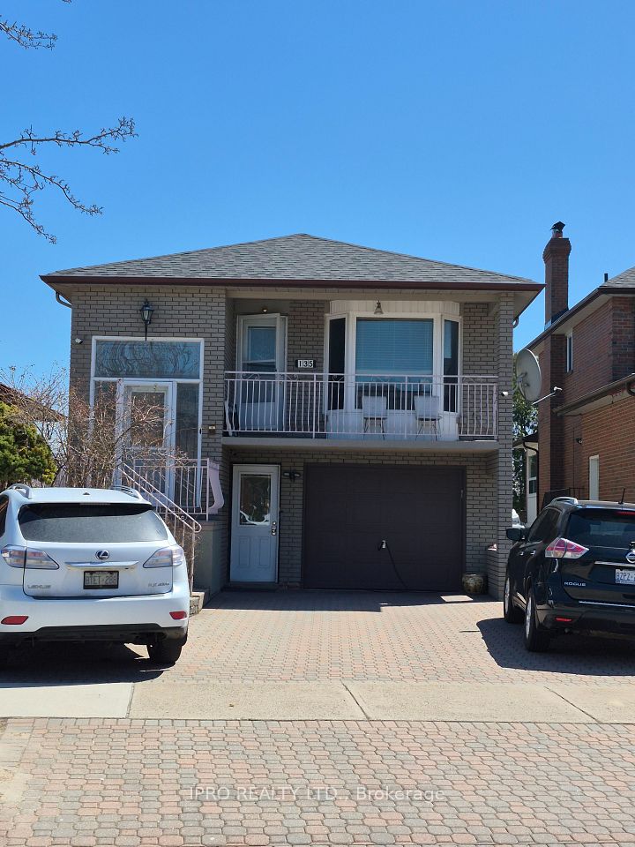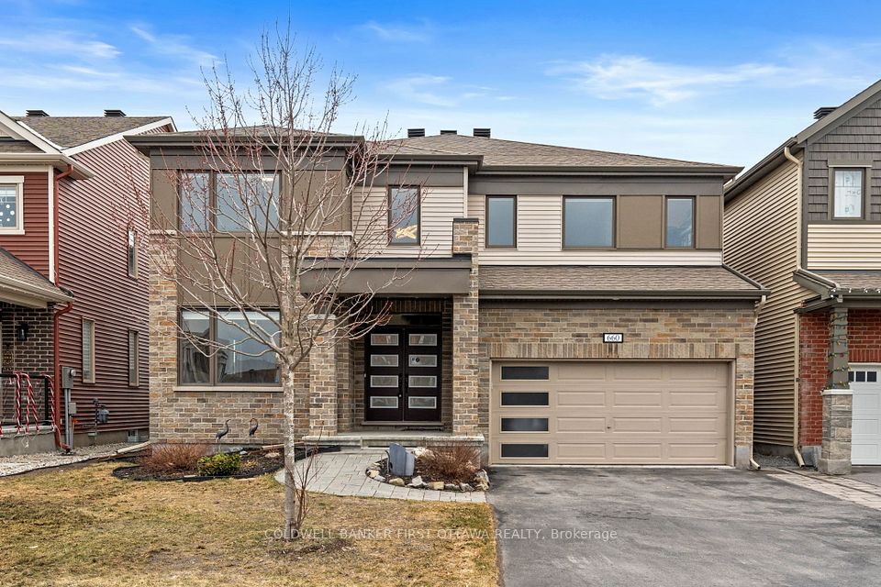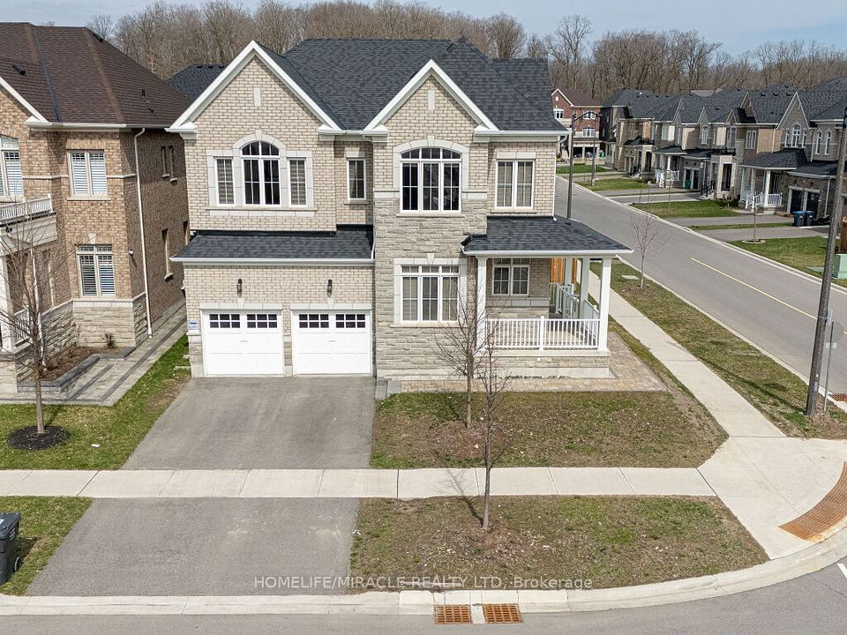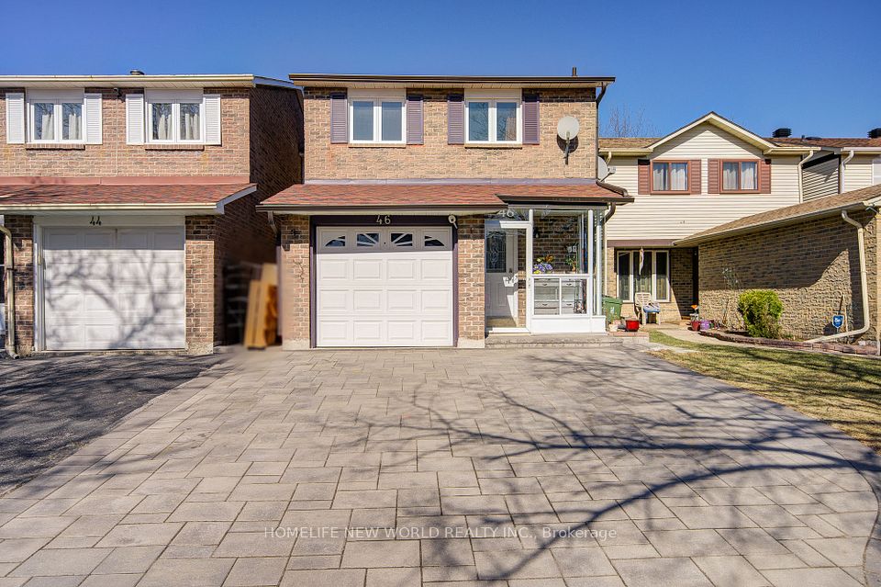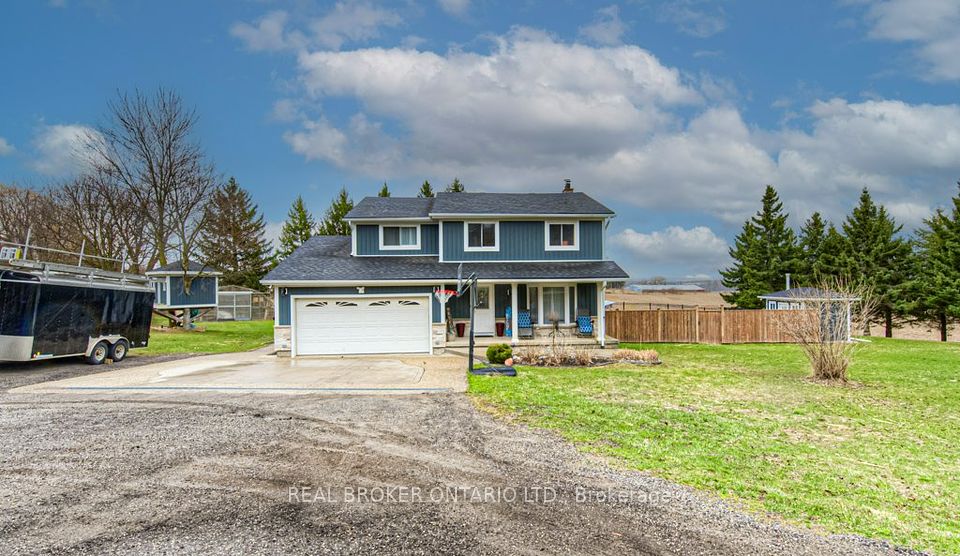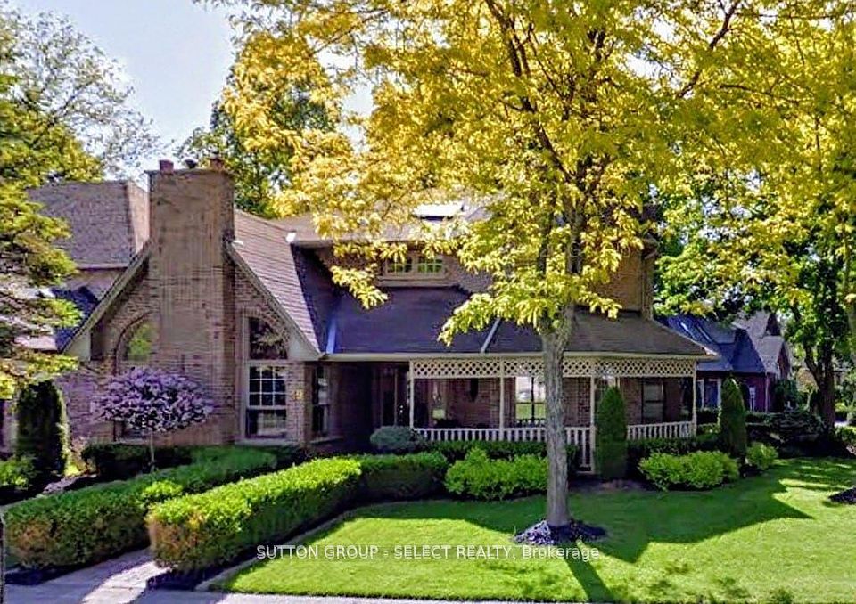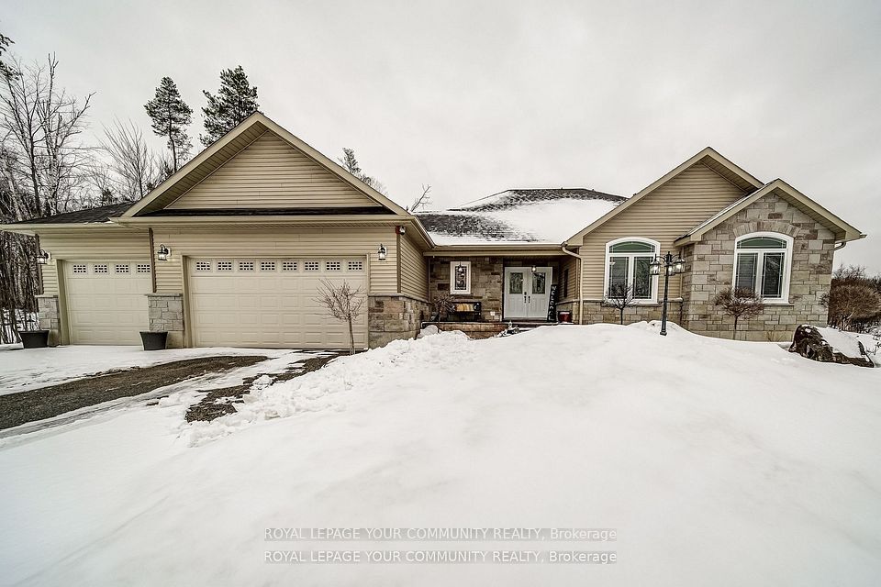$1,449,900
Last price change 4 days ago
35 GRETI Drive, Hamilton, ON L9B 0C9
Virtual Tours
Price Comparison
Property Description
Property type
Detached
Lot size
< .50 acres
Style
2-Storey
Approx. Area
N/A
Room Information
| Room Type | Dimension (length x width) | Features | Level |
|---|---|---|---|
| Kitchen | 4.88 x 3.2 m | N/A | Main |
| Dining Room | 4.88 x 3.2 m | N/A | Main |
| Living Room | 4.27 x 3.73 m | Fireplace Insert | Main |
| Great Room | 5.64 x 4.57 m | N/A | Main |
About 35 GRETI Drive
Welcome home!!! Take full advantage of this stunning 2 story 4 bed, 4 bathroom palace., conveniently situated on Hamilton's prestige south mountain, this widely sought after country ridge estate location exudes pride of ownership. Arrive on an exposed aggregate double driveway , enter the front door into a meticulously maintained masterpiece. Huge foyer, with an open concept layout , designed to entertain. Main floor features marble and hardwood flooring , massive chefs kitchen with ample counter space, double sink and island, gas fireplace on featured stone wall in family room. Walk out from kitchen to Professional landscaped fully fenced backyard to enjoy all the green space and full unobstructed view of the sunrise each morning, relax or entertain in a brand new hot tub. Surround sound system on main floor and basement. Basement shows off its custom built wet bar with 7 island, solid wood cabinetry and quartz counters, 3 piece bathroom and gas fireplace. Fully insulated garage with upgraded garage doors and highlift system openers Hybrid garage/gym/ workshop. Home is located close to all amenities, shopping, parks, minutes to the linc, catchment to bishop tonnos high school.
Home Overview
Last updated
4 days ago
Virtual tour
None
Basement information
Finished, Full
Building size
--
Status
In-Active
Property sub type
Detached
Maintenance fee
$N/A
Year built
--
Additional Details
MORTGAGE INFO
ESTIMATED PAYMENT
Location
Some information about this property - GRETI Drive

Book a Showing
Find your dream home ✨
I agree to receive marketing and customer service calls and text messages from homepapa. Consent is not a condition of purchase. Msg/data rates may apply. Msg frequency varies. Reply STOP to unsubscribe. Privacy Policy & Terms of Service.







