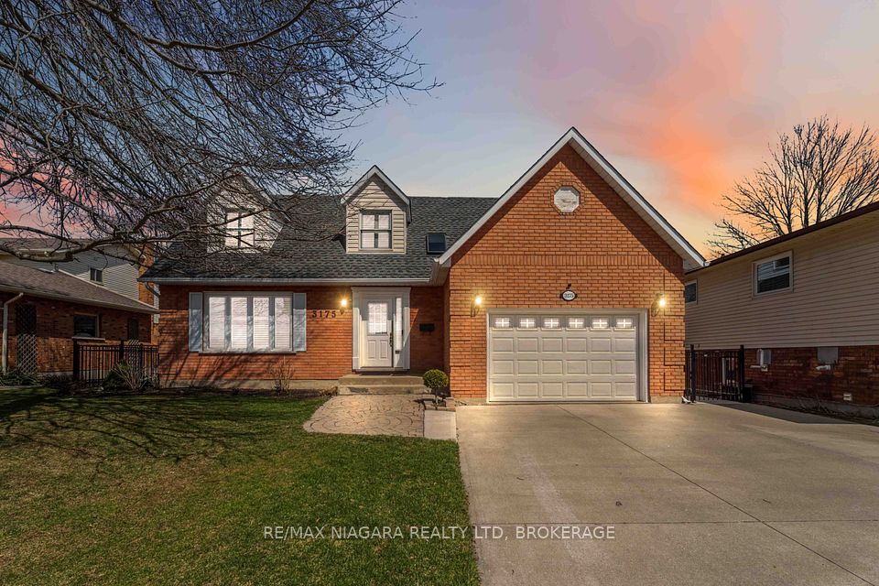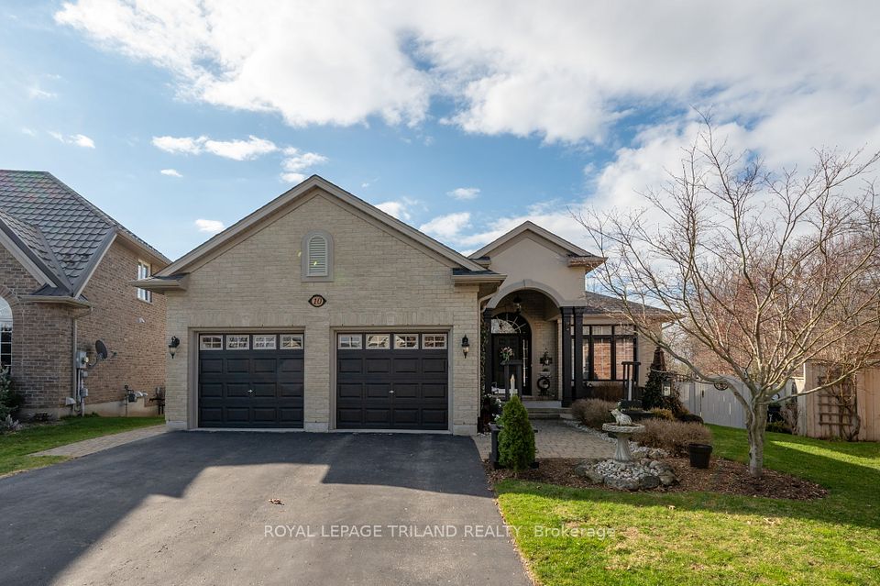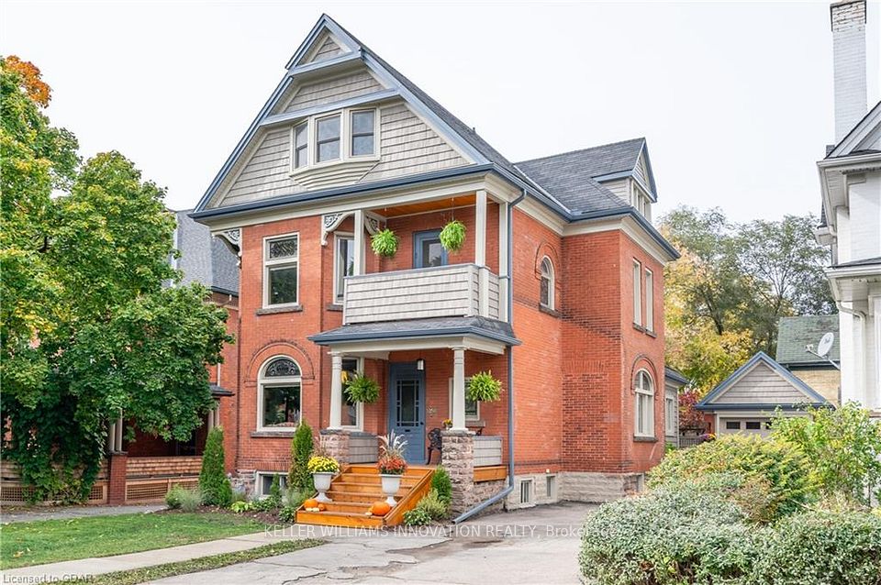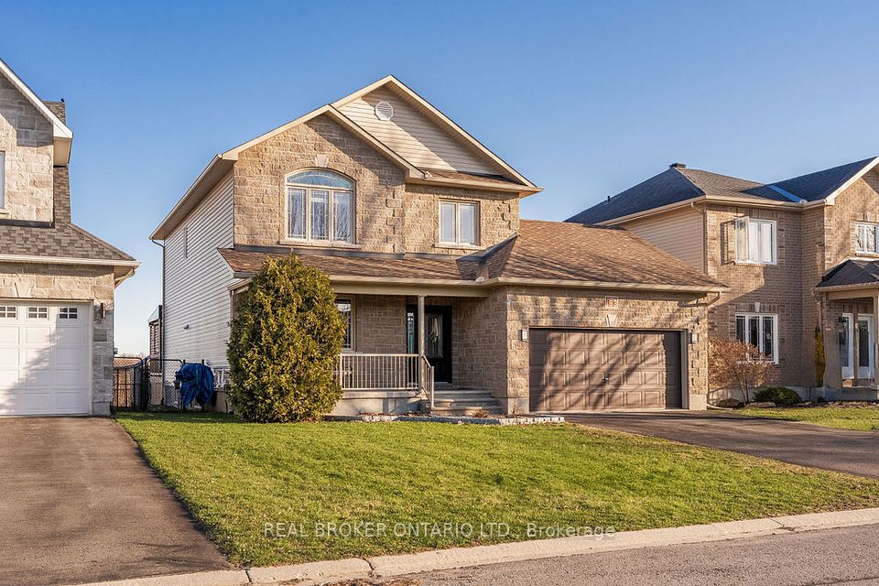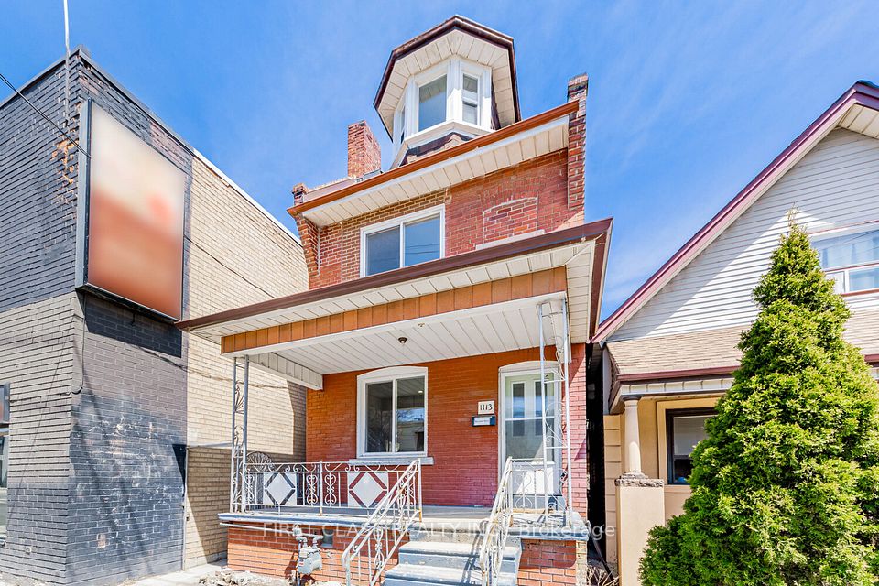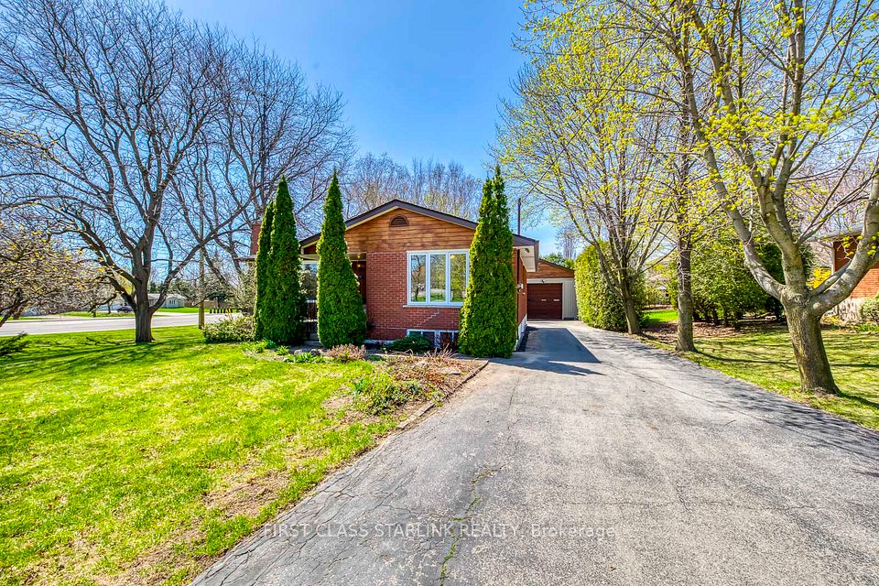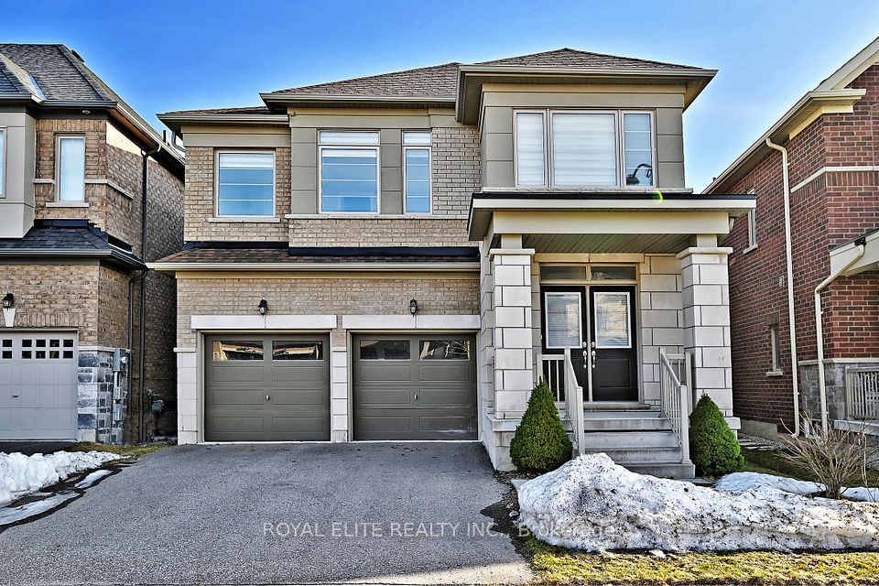$1,170,000
Last price change Apr 22
35 Everingham Circle, Brampton, ON L6R 0R7
Virtual Tours
Price Comparison
Property Description
Property type
Detached
Lot size
N/A
Style
2-Storey
Approx. Area
N/A
Room Information
| Room Type | Dimension (length x width) | Features | Level |
|---|---|---|---|
| Living Room | 6.1 x 3.5 m | Hardwood Floor, Combined w/Family, Crown Moulding | Main |
| Dining Room | 5.2 x 3.5 m | Hardwood Floor, Open Concept, Crown Moulding | Main |
| Kitchen | 2.4 x 3.6 m | Hardwood Floor, Large Window, Overlooks Backyard | Main |
| Family Room | 2.4 x 3.6 m | Hardwood Floor, Combined w/Dining, Crown Moulding | Main |
About 35 Everingham Circle
Showstopper In Brampton! This Premium Detached 2-Car Garage Home Offers 5 Bedrooms, 4 Bathrooms, Ample Parking With 4+ Driveway Spaces, And A Double Garage 2300 Square Ft OF Living - Perfect For A Big Family. Step Inside Through Brand-New Double Garage Doors And A Grand Double-Door Entry To A Freshly Painted Interior Featuring Brand New Hardwood Flooring On The Main Floor, 9 Ft Ceilings, Crown Molding, And Large Sun-Filled Windows. The Bright Living/Dining Area Flows Into A Cozy Family Room With A Two-Way Fireplace, While The Brand-New Upgraded Kitchen Boasts New Quartz Countertops, A Stylish Backsplash, And Stainless Steel Appliances. All Second-Floor Bathrooms Have Quartz Countertops And Brand-New Toilets Throughout The Home Add A Modern Touch. The Expansive Primary Bedroom Includes A Renovated Ensuite And Walk-In Closet, While The Second Bedroom Sits Across From A 3-Piece Bath. The Third And Fourth Bedrooms Share A Jack-And-Jill Bathroom, Offering Ideal Functionality. The Unfinished Basement Features A Separate Side Entrance Perfect For Future Rental Potential And The Backyard Is Finished With A Low-Maintenance Concrete Slab, Ideal For Gatherings. Additional Upgrades Include Zebra Blinds (3K Value) And A New Washer & Dryer To Be Provided On Or Before Closing. Located In A Sought-After Neighborhood, This Home Offers Luxury, Comfort, And Endless Potential Dont Miss Out!
Home Overview
Last updated
Apr 22
Virtual tour
None
Basement information
Unfinished, Separate Entrance
Building size
--
Status
In-Active
Property sub type
Detached
Maintenance fee
$N/A
Year built
--
Additional Details
MORTGAGE INFO
ESTIMATED PAYMENT
Location
Some information about this property - Everingham Circle

Book a Showing
Find your dream home ✨
I agree to receive marketing and customer service calls and text messages from homepapa. Consent is not a condition of purchase. Msg/data rates may apply. Msg frequency varies. Reply STOP to unsubscribe. Privacy Policy & Terms of Service.







