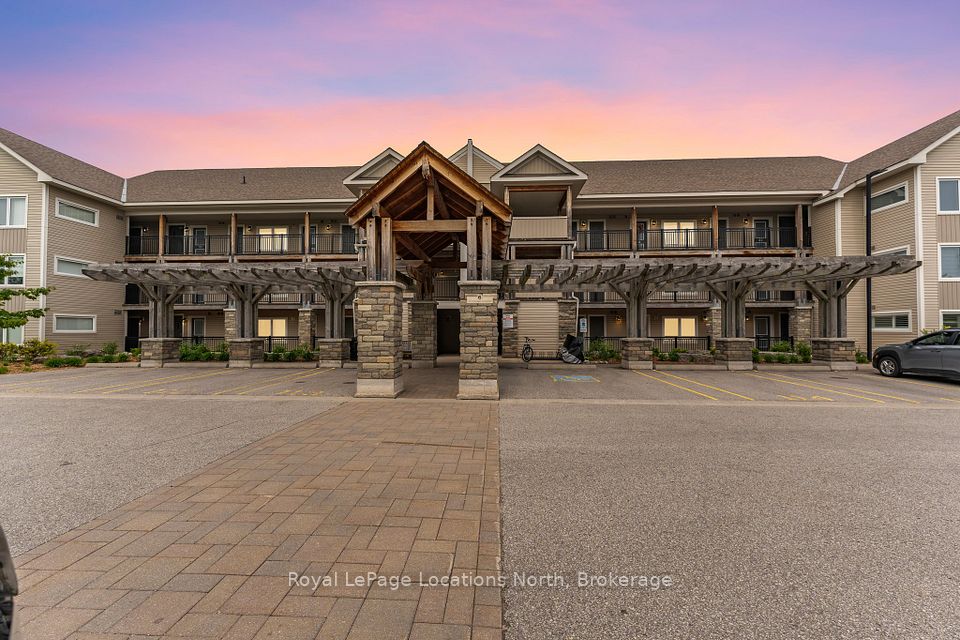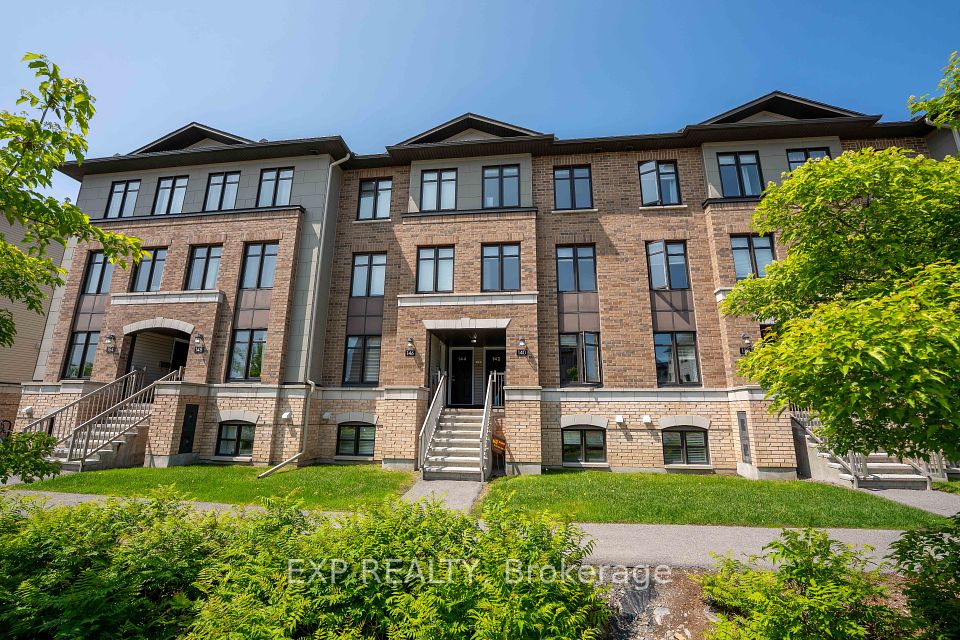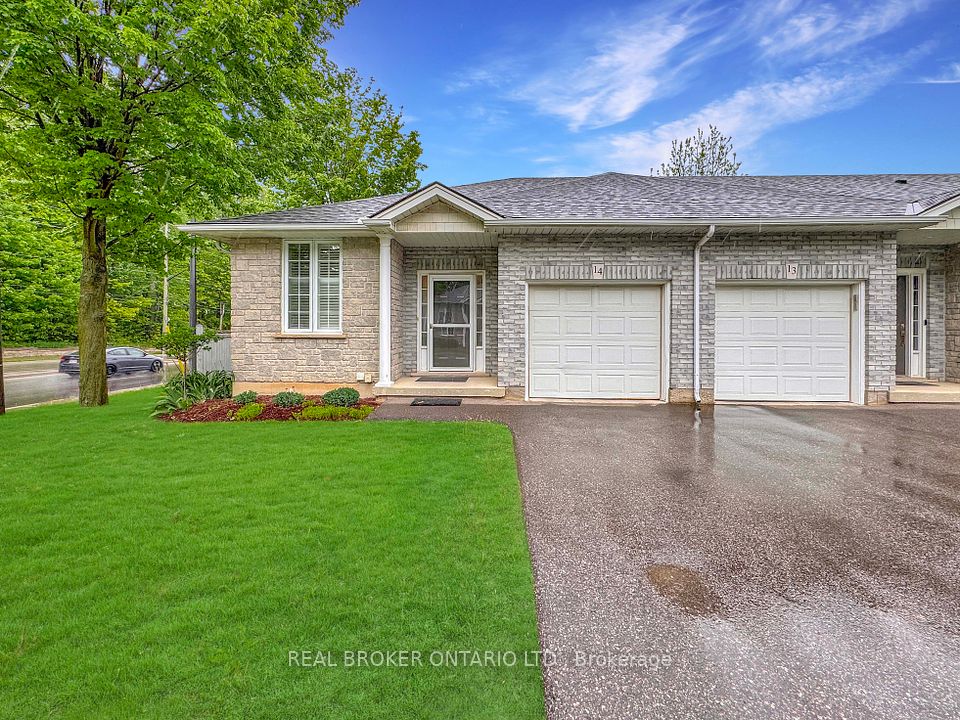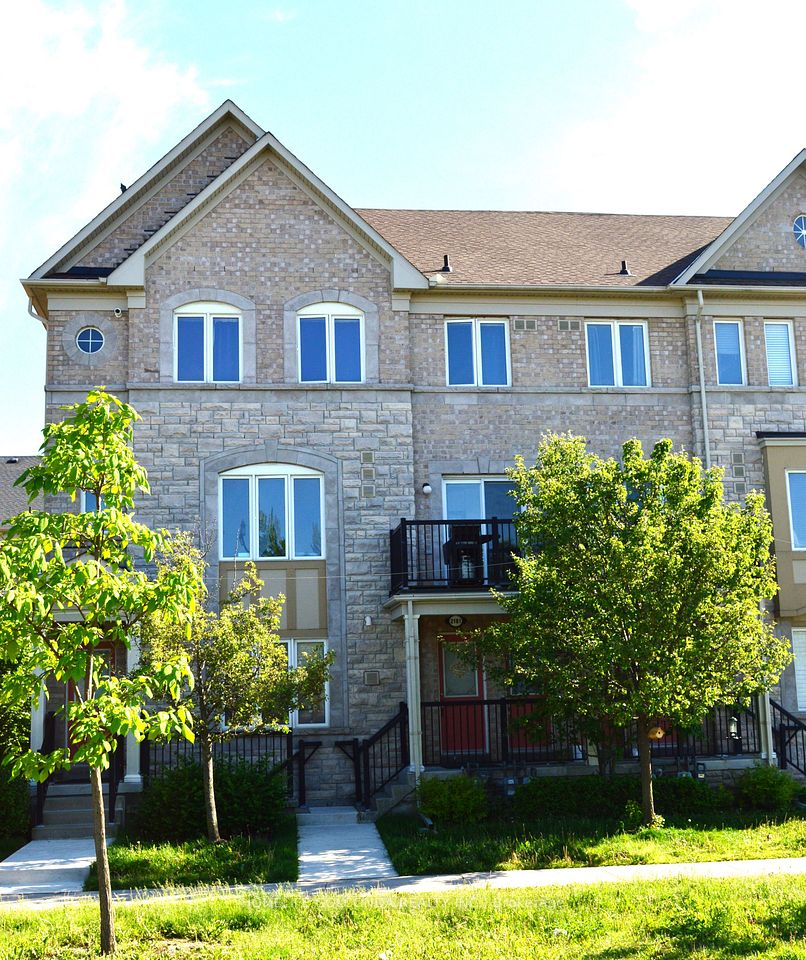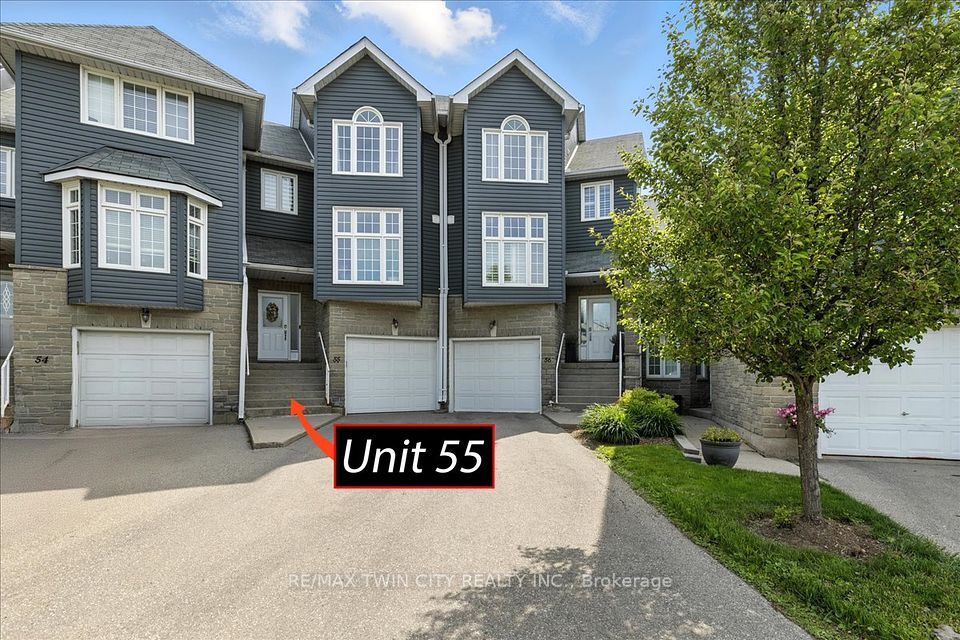
$849,900
35 Dekoven Mews, Toronto W02, ON M6P 4H5
Virtual Tours
Price Comparison
Property Description
Property type
Condo Townhouse
Lot size
N/A
Style
3-Storey
Approx. Area
N/A
Room Information
| Room Type | Dimension (length x width) | Features | Level |
|---|---|---|---|
| Living Room | 4.9 x 3 m | Hardwood Floor, Window | Third |
| Den | 3.6 x 2.3 m | Access To Garage, Laminate | Main |
| Kitchen | 4.9 x 3.25 m | Quartz Counter, Hardwood Floor, 2 Pc Bath | Second |
| Dining Room | 4.9 x 3.25 m | Combined w/Kitchen, Hardwood Floor, California Shutters | Second |
About 35 Dekoven Mews
Located at the Intersection of Hip & Cool Welcome to the Junction Triangle! Live where lifestyle meets convenience at Bloor & Symington Walk Score 96, Transit Score 100, Bike Score 94! This stylish 3-storey, soft-loft townhome offers over 895 sq. ft. of thoughtfully designed interior space, plus a 260 sq. ft. private rooftop terrace with built-in BBQ gas line, and direct access to a private integrated garage. With 9' & 10' ceilings, refinished hardwood floors, and a modern, renovated kitchen featuring quartz countertops and custom cabinetry, this 1-bedroom + 1 den/2nd bedroom, 1.5-bath home has been refreshed across three flexible levels for sleep, work, and play. Nestled on the quieter north side of Bloor, you're still just a minutes3.6 to Lansdowne Station, UP Express, and the upcoming Bloor-Lansdowne GO making getting downtown or to Pearson a breeze. Foodies will love being around the corner from Spaccio West, while art lovers can bike to MOCA Toronto in 3 minutes. Stylish, centrally located, move-in ready, and surprisingly serene-a smart, low-maintenance choice even your most practical friend (or parent!) would approve.
Home Overview
Last updated
Jun 10
Virtual tour
None
Basement information
None
Building size
--
Status
In-Active
Property sub type
Condo Townhouse
Maintenance fee
$540.29
Year built
--
Additional Details
MORTGAGE INFO
ESTIMATED PAYMENT
Location
Some information about this property - Dekoven Mews

Book a Showing
Find your dream home ✨
I agree to receive marketing and customer service calls and text messages from homepapa. Consent is not a condition of purchase. Msg/data rates may apply. Msg frequency varies. Reply STOP to unsubscribe. Privacy Policy & Terms of Service.






