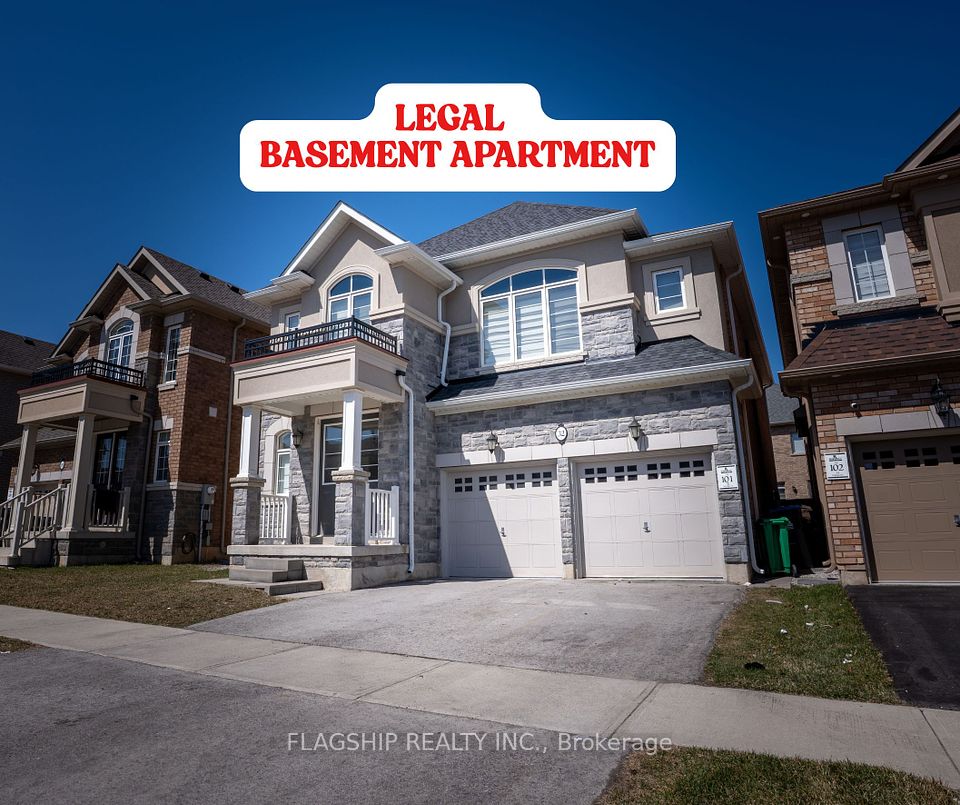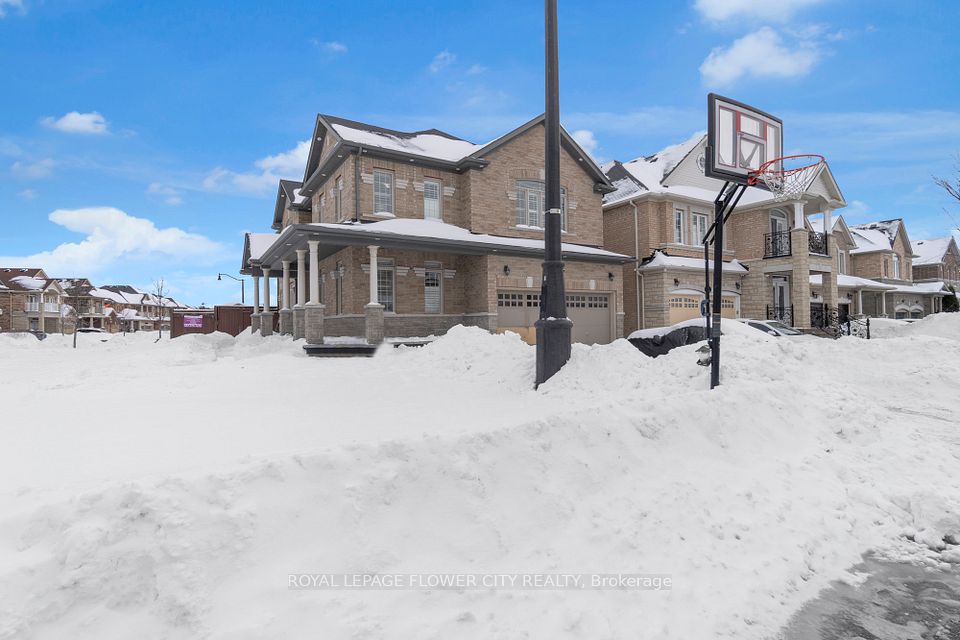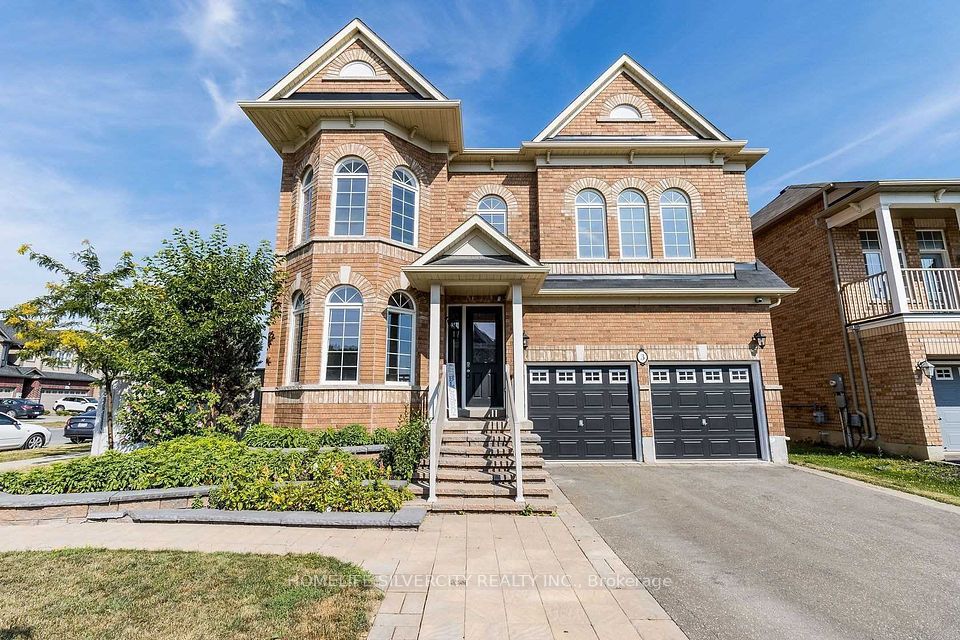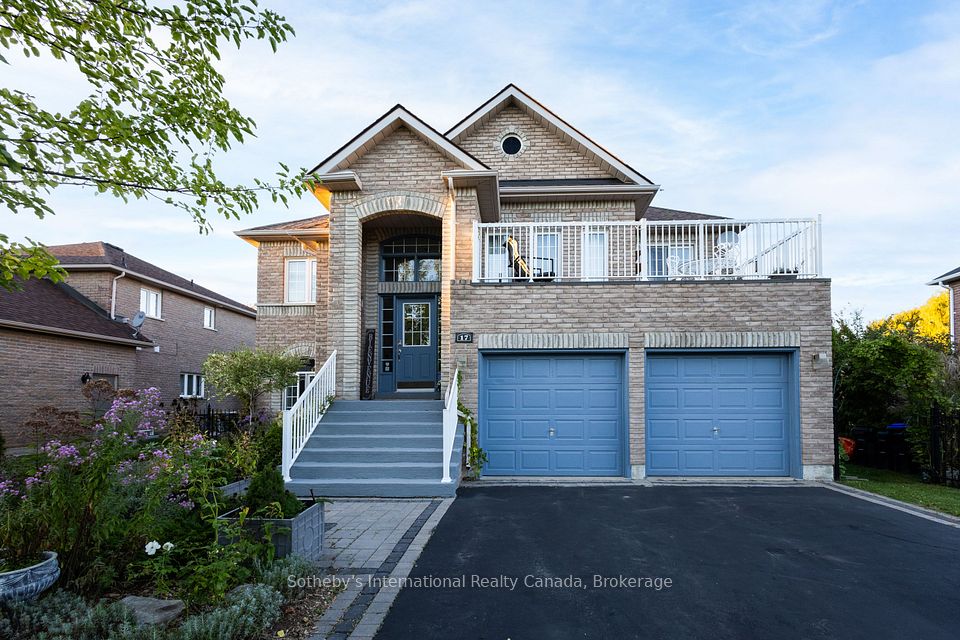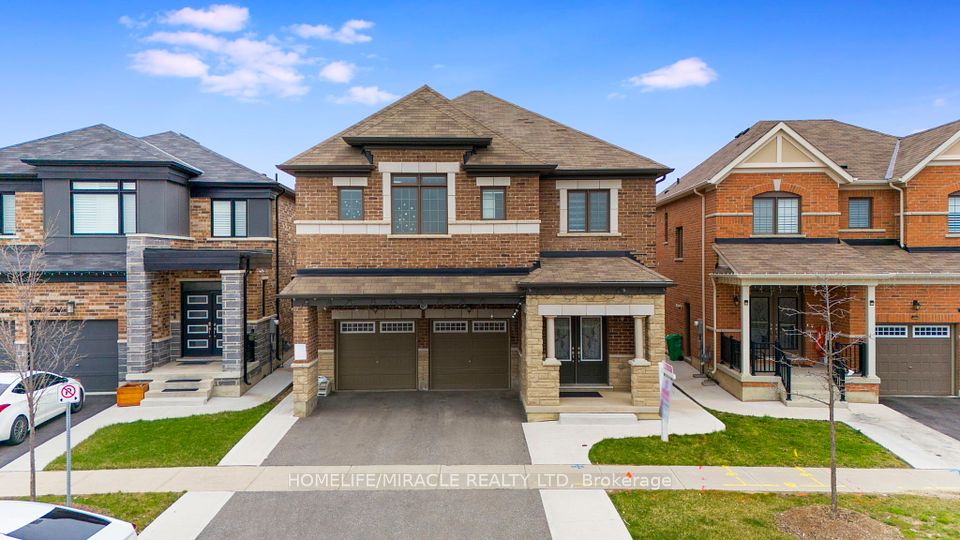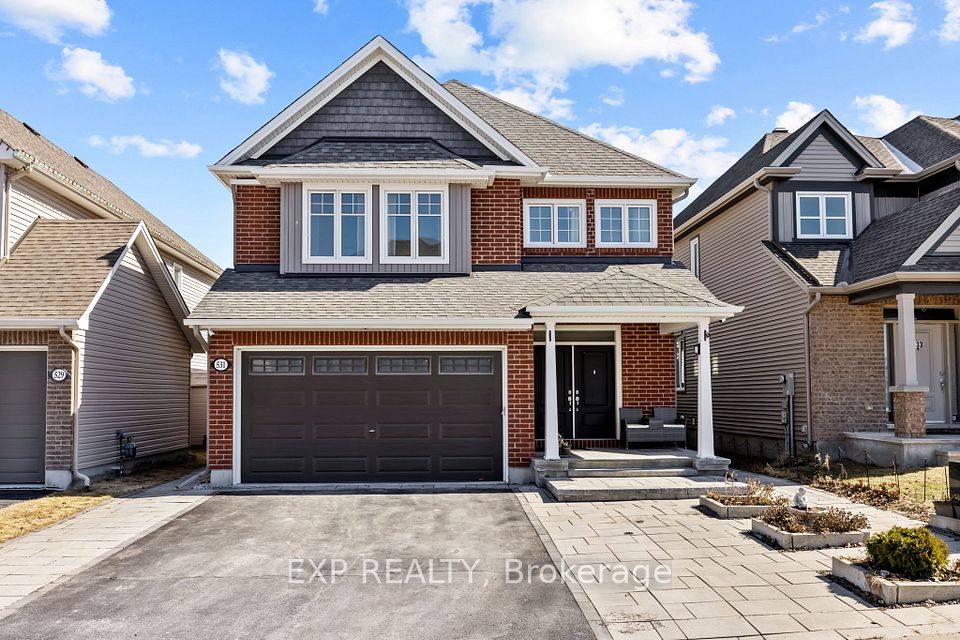$1,099,000
35 Darlingside Drive, Toronto E10, ON M1E 3N9
Virtual Tours
Price Comparison
Property Description
Property type
Detached
Lot size
< .50 acres
Style
Bungalow
Approx. Area
N/A
Room Information
| Room Type | Dimension (length x width) | Features | Level |
|---|---|---|---|
| Living Room | 4.9 x 3.4 m | Hardwood Floor, Combined w/Dining, Window | Main |
| Dining Room | 3.2 x 3.1 m | Hardwood Floor, Combined w/Living, Window | Main |
| Kitchen | 3.81 x 3.1 m | Stainless Steel Appl, Quartz Counter, Tile Floor | Main |
| Primary Bedroom | 4.3 x 4 m | Hardwood Floor, Closet Organizers, Window | Main |
About 35 Darlingside Drive
Your Search For A Home Ends Here! Come Ready To Leave Overwhelmed! This Beautifully Upgraded 4 BR,2 WR With Legal Basement Apartment Fulfills Your Expectation! Spent Over $350,000 On Renovation And upgrades. Tons Of Upgrades Cannot Be Described In Words. Almost A Brand New Bungalow In A Neighborhood With Perfect Mix Of Suburban Tranquility And Urban Convenience. Fully Insulated, All New Framing, New Drywall All Over, All New Electrical Wiring, All Over Brand New Plumbing With Backup Valve & Sump-pump, All New Ductwork, New Flooring, New A/C,HRV, Furnace, Tankless Hot water On Demand Heater, Sound Proof Insulation, Entirely New Windows & Door. Pretty Much Everything Is New In This House. This House Is Upgraded To Current City & Fire Codes. Just Minutes Away From Parks, Community Centers, Schools Provides Year-round Activities, Including Skiing And An Ice Hockey Rink And Much More. Public Transport Just Steps Away And Just 5 Minutes To Guildwood GO Station. An Open-Concept Layout Fills The Space With Natural Light Through Picture Frame Windows. The Modern Kitchen Features Sleek Quarts Countertops & Backsplash, A Breakfast Bar, All New Stainless Steel Appliances With Standalone Oven And Five-Burner Stove. One Of The Bedrooms Boasts A Walkout To A Beautiful Backyard. While State-Of-The-Art Updates Include A 200-ampElectrical Service, Separate Laundry On Main Floor & The Basement For Your Privacy &Convenience. The home Also Features Engineered Hardwood Flooring With Flush Vents, LED Mirrors, And Fine-Fixtured Extended Front Door. The Exterior Has Been Meticulously Updated With New Steps, New Soffits, Fascia, Eavestrough And New Garage Door With Smart Opener. Thoughtful Additions Like Exterior Pot Lights Around The House & Elegant Stone & Stucco Finish Enhance The Home To A Modern Aesthetic Look. Minutes From Shopping, Dining, Public Transit, Lake & Much More. This Is A Rare Opportunity To Own A Stunning Home In One Of Toronto's most Sought-AfterCommunity.
Home Overview
Last updated
3 days ago
Virtual tour
None
Basement information
Apartment, Separate Entrance
Building size
--
Status
In-Active
Property sub type
Detached
Maintenance fee
$N/A
Year built
--
Additional Details
MORTGAGE INFO
ESTIMATED PAYMENT
Location
Some information about this property - Darlingside Drive

Book a Showing
Find your dream home ✨
I agree to receive marketing and customer service calls and text messages from homepapa. Consent is not a condition of purchase. Msg/data rates may apply. Msg frequency varies. Reply STOP to unsubscribe. Privacy Policy & Terms of Service.







