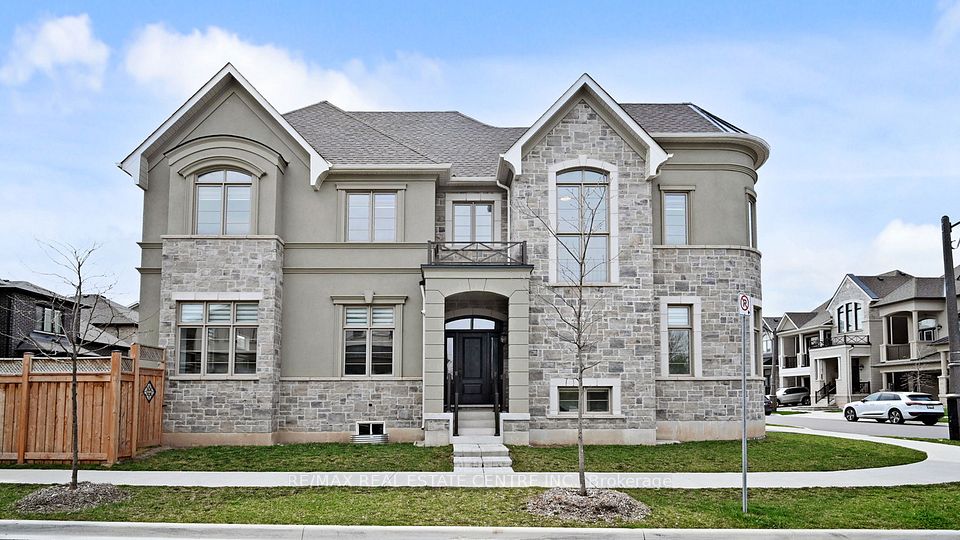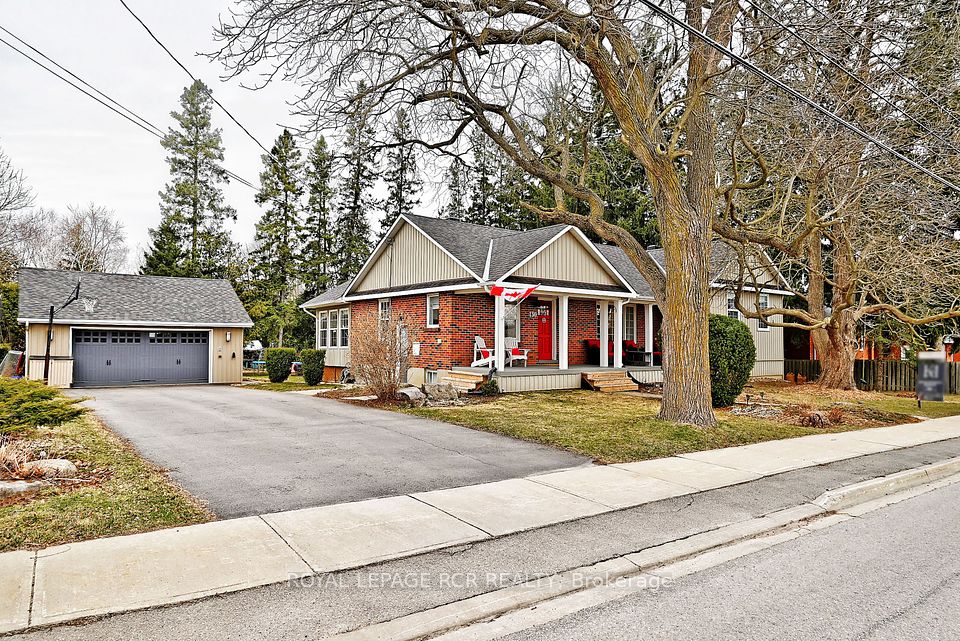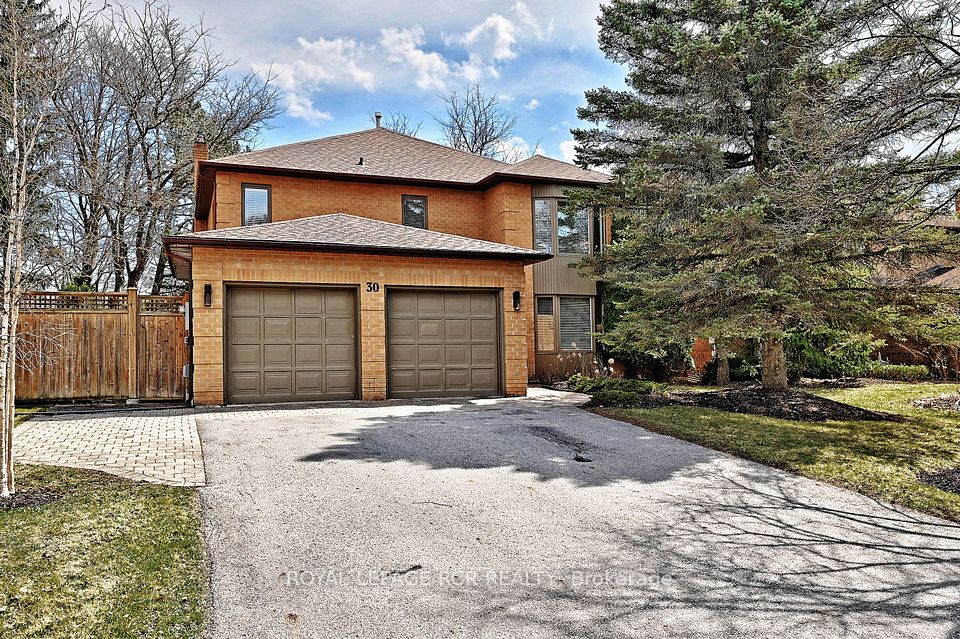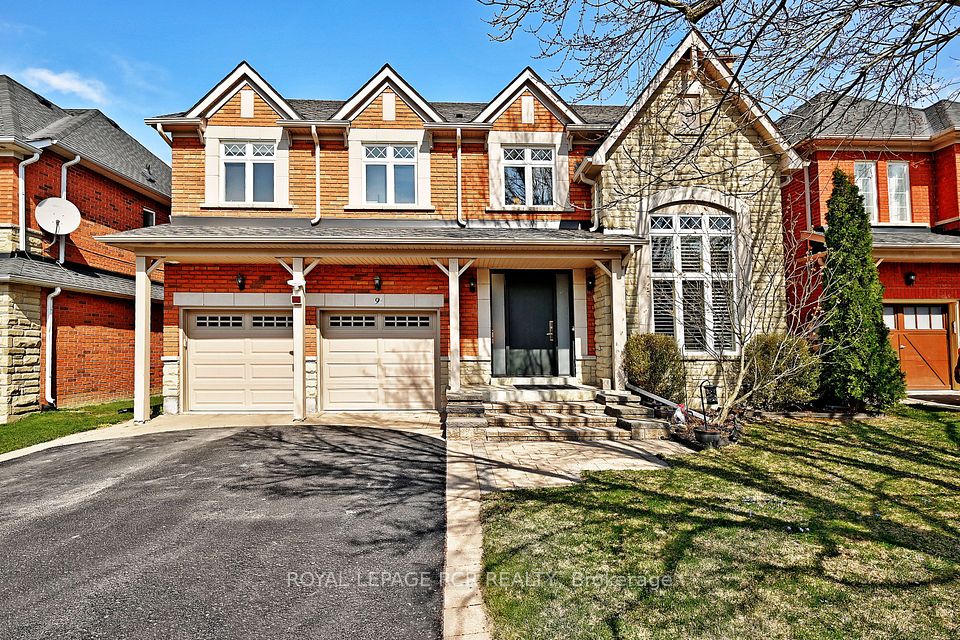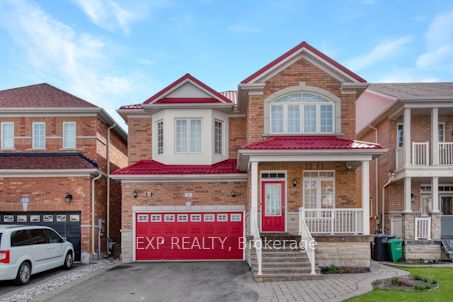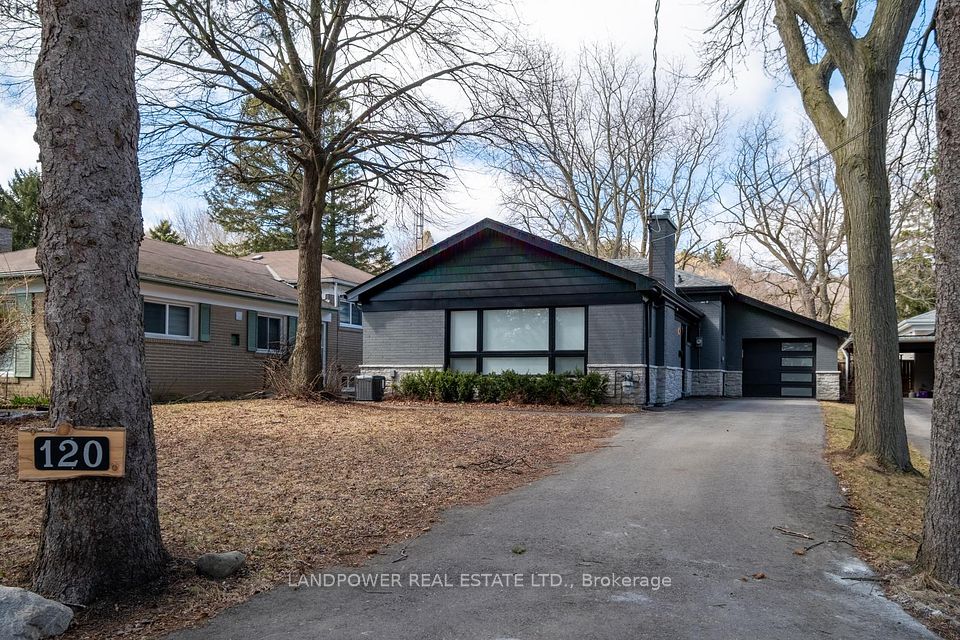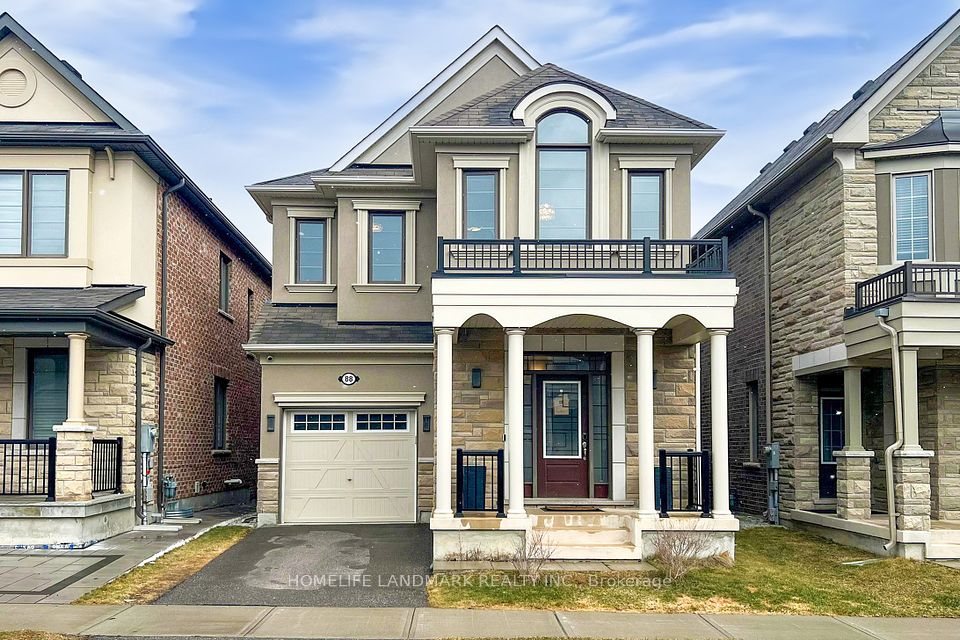$1,699,900
35 Crellin Street, Ajax, ON L1Z 0P1
Virtual Tours
Price Comparison
Property Description
Property type
Detached
Lot size
N/A
Style
2-Storey
Approx. Area
N/A
Room Information
| Room Type | Dimension (length x width) | Features | Level |
|---|---|---|---|
| Living Room | 3.53 x 6.43 m | Hardwood Floor, Pot Lights, Crown Moulding | Ground |
| Dining Room | 3.59 x 4.48 m | Hardwood Floor, Coffered Ceiling(s), Crown Moulding | Ground |
| Kitchen | 2.87 x 4.87 m | Hardwood Floor, B/I Appliances, Custom Counter | Ground |
| Breakfast | 3.53 x 5.21 m | Hardwood Floor, W/O To Yard, Pot Lights | Ground |
About 35 Crellin Street
Absolutely Stunning All-Brick John Boddy Grand Prescott Model In The Highly Sought-After Eagle Woods Community! Boasting 3935 Sq Ft Of Above-Ground Living Space, This Bright, Open-Concept Detached Home Features A Grand Double Door Entry With No Sidewalk, Offering Extra Parking And Curb Appeal. Step Inside To Smooth Ceilings, Pot Lights, Crown Moulding, And A Spacious Family Room With A Fireplace. The Gourmet Kitchen Showcases Two-Tone Cabinetry, A Custom Centre Island, Built-In Stainless Steel Appliances, And A Walk-Out From The Breakfast Area To A Fully Interlocked Backyard, Perfect For Entertaining. The 2nd Floor Offers A Wide Hallway With A Large Skylight With Wood-Trimmed Crown Moulding And Hardwood Floors. The Massive Primary Suite Includes His & Her Walk-In Closets, A 5-Pc Ensuite, And Custom Built-Ins In One Of The Walk-In Closet. Secondary Bedrooms Include A Private Ensuite, A Semi-Ensuite, And A Versatile Media Room Ideal As A 5th Bedroom Or Second Family Room. The Professionally Finished Basement Features Laminate Flooring, Pot Lights, A Built-In Fireplace, 3-Pc Bath, Gym/Office Area, And A Stunning Wet Bar With Quartz Counters & Mini Fridge. Other Features Of The Home Are The Oak Staircase, California Shutters & Zebra Blinds, Main Floor Laundry, Interior Garage Access, Insulated Garage Doors, Exterior Pot Lights, And Fully Interlocked Driveway, Walkway, And Backyard. Enjoy Being Steps To The Lake, Trails, Parks & Transit, And Minutes To Schools, Shopping, GO Station, Hwy 401, And Hospital. This Is Luxury Living At Its Finest! **EXTRAS** B/I Gas Stove, S/S Range Hood, B/I Microwave, B/I Oven, B/I Stainless Steel Dishwasher, Stainless Steel Fridge, Washer And Dryer, Mini Fridge In Wet Bar In Bsmt , Gazebo, Central AC, Garage Door Opener With Remote, Exterior Security Camera & All Light Fixtures. Hot Water Tank Is Rental
Home Overview
Last updated
5 days ago
Virtual tour
None
Basement information
Finished
Building size
--
Status
In-Active
Property sub type
Detached
Maintenance fee
$N/A
Year built
--
Additional Details
MORTGAGE INFO
ESTIMATED PAYMENT
Location
Some information about this property - Crellin Street

Book a Showing
Find your dream home ✨
I agree to receive marketing and customer service calls and text messages from homepapa. Consent is not a condition of purchase. Msg/data rates may apply. Msg frequency varies. Reply STOP to unsubscribe. Privacy Policy & Terms of Service.







