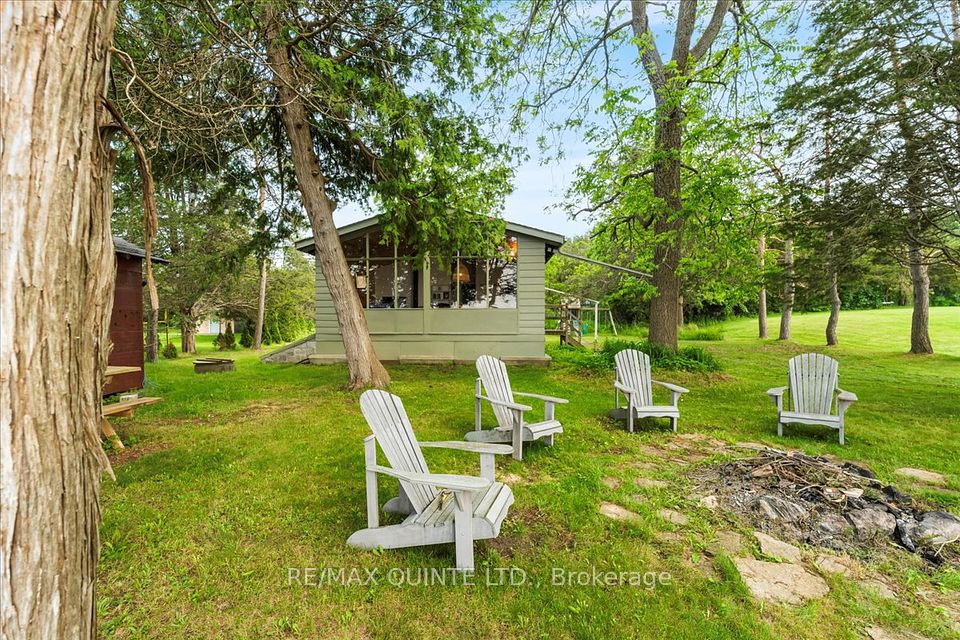
$988,000
35 Clovelly Avenue, Toronto C03, ON M6C 1Y2
Price Comparison
Property Description
Property type
Detached
Lot size
N/A
Style
2-Storey
Approx. Area
N/A
Room Information
| Room Type | Dimension (length x width) | Features | Level |
|---|---|---|---|
| Living Room | 4.88 x 3.38 m | Hardwood Floor, Combined w/Dining, Crown Moulding | Main |
| Dining Room | 3.98 x 2.71 m | Hardwood Floor, Combined w/Living, Crown Moulding | Main |
| Kitchen | 3.97 x 2.7 m | Ceramic Floor, Ceramic Backsplash, Family Size Kitchen | Main |
| Family Room | 5.33 x 3.84 m | Ceramic Floor, Separate Room, W/O To Yard | Main |
About 35 Clovelly Avenue
Prime Oakwood Village, 3 bedroom, 2 bathroom, all brick 2 storey-detach with rear main floor family room & basement extension, built-in garage, 2 car private driveway-same loving family owned home for 54 years! A commuters dream-8 to 10 minute walk to Eglinton West Subway Station, 2 to 5 minutes to Eglinton Ave w, T.T.C, Eglinton Cross Town L.R.T and Beth Shalom Synagogue! Bright & very spacious family home-just waiting for your special touches! Better than average condition hardwood floors through-out . Large covered front porch, separate basement Kitchen & basement door walk-outs to backyard. Be part of the Oakwood Village/Humewood-Cedarvale community, schools (J. R. Wilcox Community School, Cedarvale Community School, Leo Baeck Day School), parks, shopping, Allen Rd/401/400 + much, much more. No interior photos-property currently being emptied & organized.
Home Overview
Last updated
4 hours ago
Virtual tour
None
Basement information
Partially Finished
Building size
--
Status
In-Active
Property sub type
Detached
Maintenance fee
$N/A
Year built
2025
Additional Details
MORTGAGE INFO
ESTIMATED PAYMENT
Location
Some information about this property - Clovelly Avenue

Book a Showing
Find your dream home ✨
I agree to receive marketing and customer service calls and text messages from homepapa. Consent is not a condition of purchase. Msg/data rates may apply. Msg frequency varies. Reply STOP to unsubscribe. Privacy Policy & Terms of Service.






