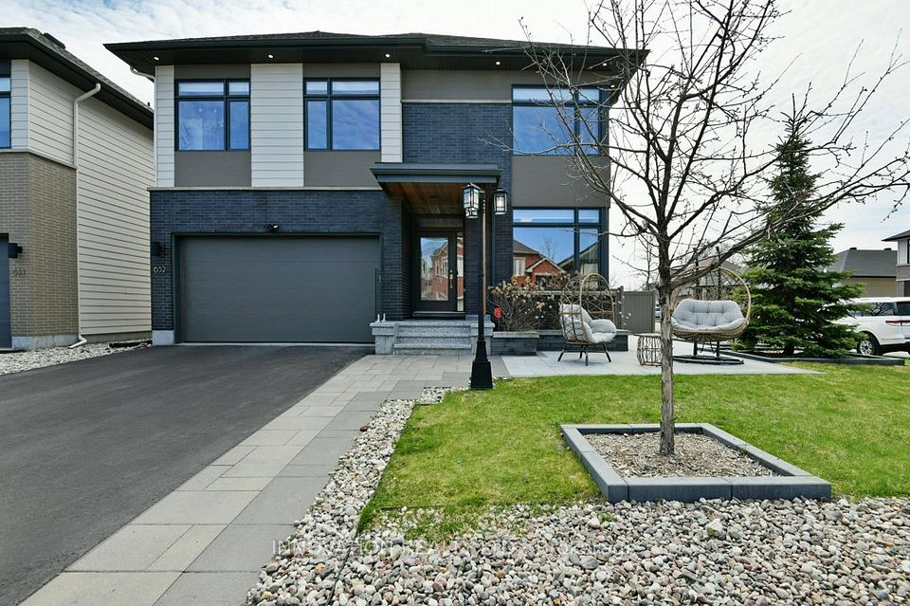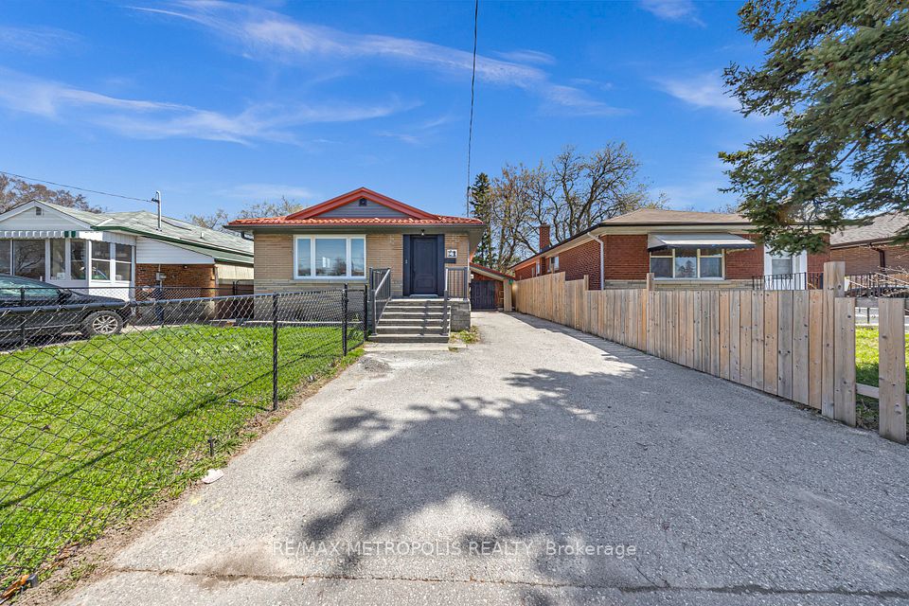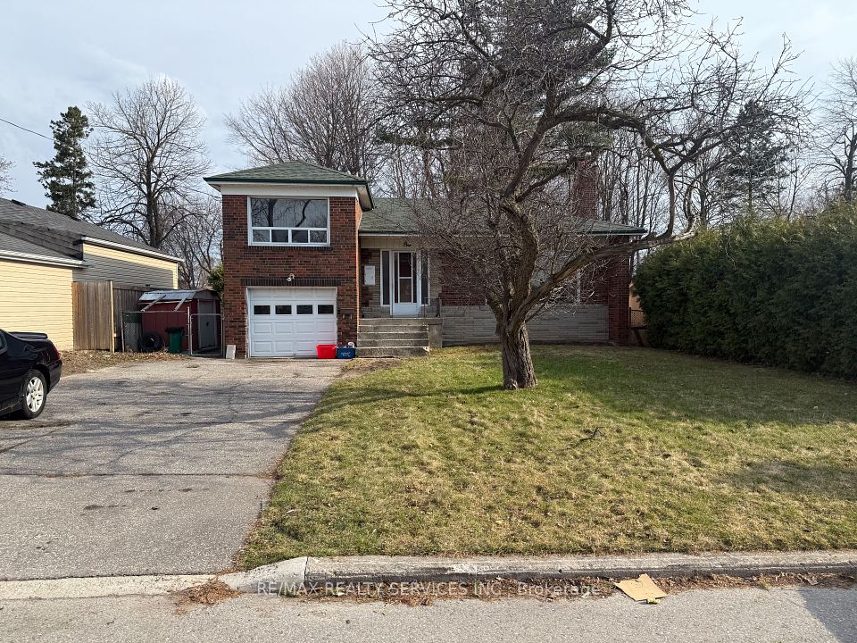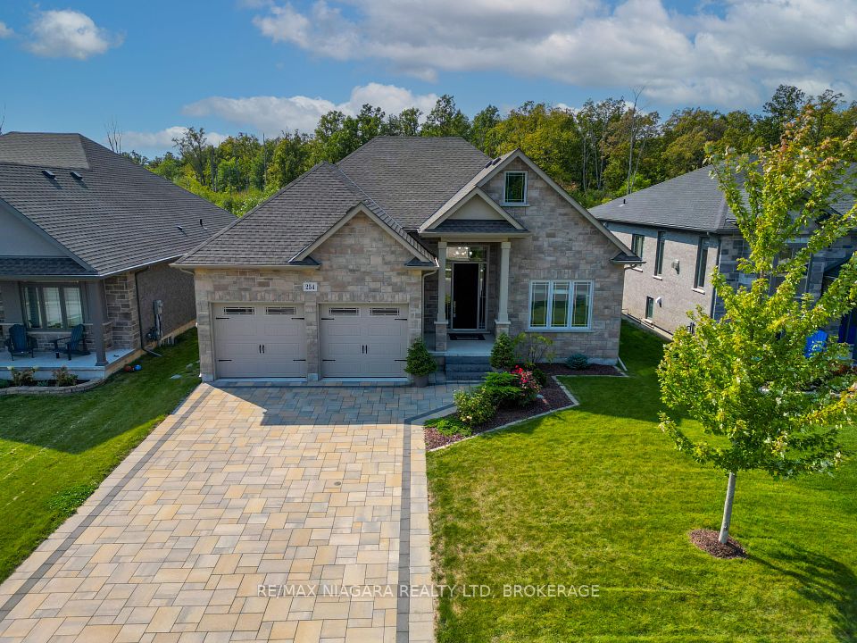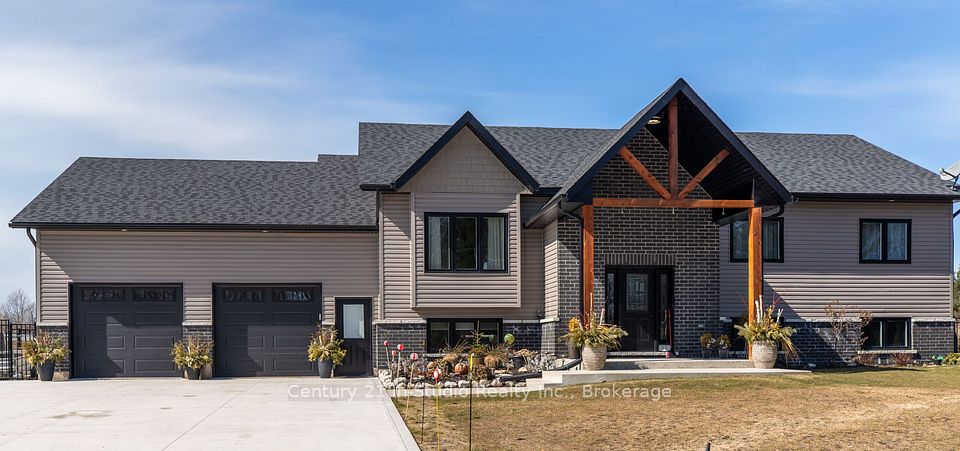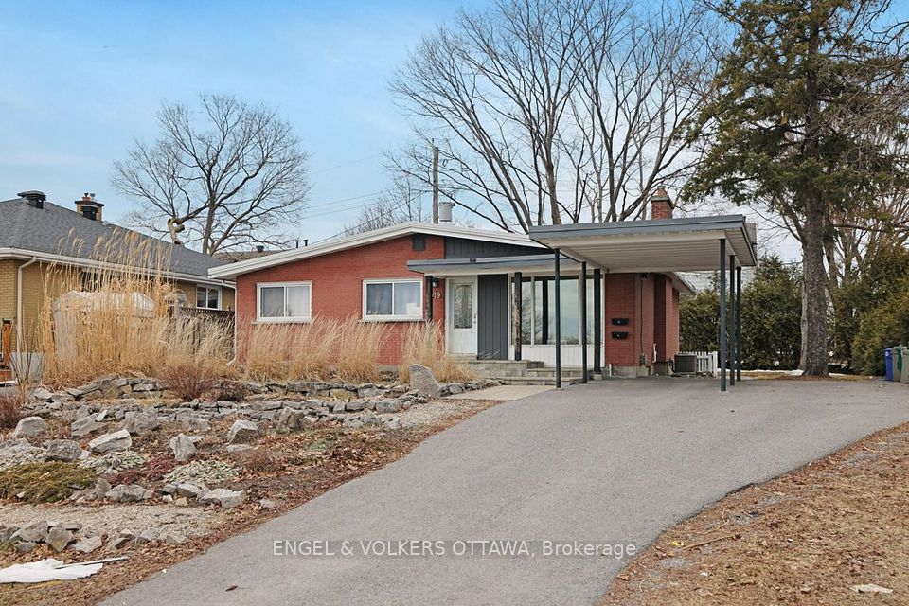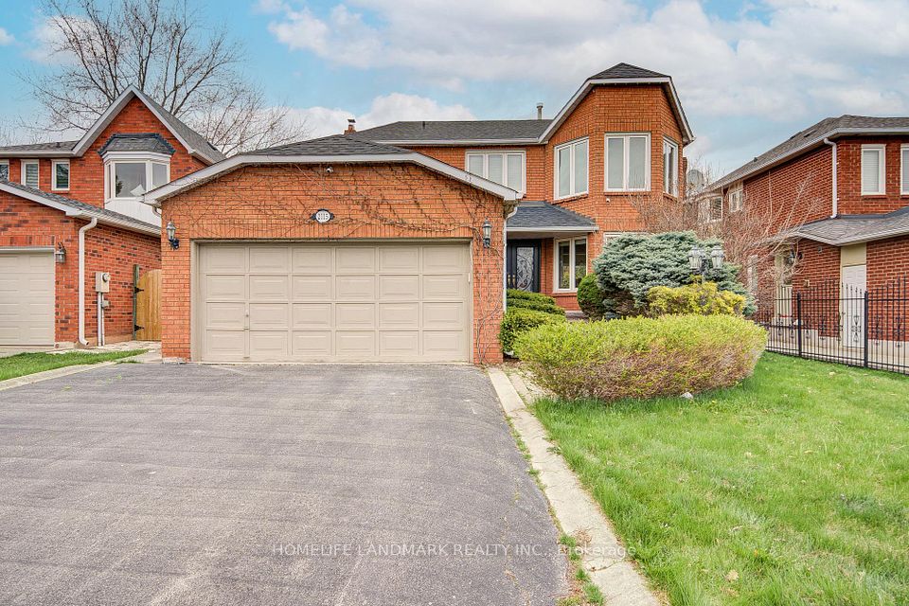$999,000
35 Benjamin Lane, Barrie, ON L4N 0S2
Virtual Tours
Price Comparison
Property Description
Property type
Detached
Lot size
< .50 acres
Style
2-Storey
Approx. Area
N/A
Room Information
| Room Type | Dimension (length x width) | Features | Level |
|---|---|---|---|
| Foyer | 2.95 x 1.85 m | N/A | Main |
| Kitchen | 3.23 x 3.51 m | N/A | Main |
| Dining Room | 3.2 x 3.89 m | N/A | Main |
| Living Room | 3.12 x 3.68 m | N/A | Main |
About 35 Benjamin Lane
SPACIOUS PAINSWICK FAMILY HOME WITH BACKYARD MADE FOR MAKING MEMORIES! Welcome to this stylish home in Barrie's desirable Painswick neighbourhood, a family-friendly community known for its quiet streets and lush natural surroundings. This location is close to schools, golf courses, and parks - including the vibrant Painswick Park with playgrounds, pickleball courts, and sports facilities - and offers quick access to Mapleview Drive's shopping, dining, and everyday conveniences. Commuters will appreciate being 5 minutes to the Barrie South GO Station and 7 minutes to Highway 400, with downtown Barrie's scenic waterfront, lakeside trails, and Centennial Beach 15 minutes away. Arrive home to the comfort of an attached two-car garage with interior access, complemented by a durable steel roof and a wide driveway with plenty of space for guest parking. Step into the private backyard oasis, where mature trees provide shade, and a newly built oversized composite deck invites you to relax, entertain, or garden in peace. Inside, enjoy nearly 3,500 sq ft of thoughtfully designed living space featuring soaring 9-foot ceilings, oversized windows, and California shutters. The stylish eat-in kitchen features a walkout to the deck, while the inviting family room boasts a cozy gas fireplace to gather around. A separate living and dining room offers excellent entertaining space, and the main floor includes an office and laundry area for everyday ease. Upstairs, you'll find four generous bedrooms and a 4-piece bathroom with a soaker tub, with the expansive primary suite showcasing a walk-in closet, and a spa-like ensuite with dual vanities and a glass walk-in shower. The fully finished lower level adds versatility with a rec room, fifth bedroom, additional full bathroom, and cold storage. Don't miss your chance to own this beautifully upgraded #HomeToStay that combines space, comfort, and a prime location - ready to welcome your family and elevate your lifestyle!
Home Overview
Last updated
1 day ago
Virtual tour
None
Basement information
Finished, Full
Building size
--
Status
In-Active
Property sub type
Detached
Maintenance fee
$N/A
Year built
2025
Additional Details
MORTGAGE INFO
ESTIMATED PAYMENT
Location
Some information about this property - Benjamin Lane

Book a Showing
Find your dream home ✨
I agree to receive marketing and customer service calls and text messages from homepapa. Consent is not a condition of purchase. Msg/data rates may apply. Msg frequency varies. Reply STOP to unsubscribe. Privacy Policy & Terms of Service.







