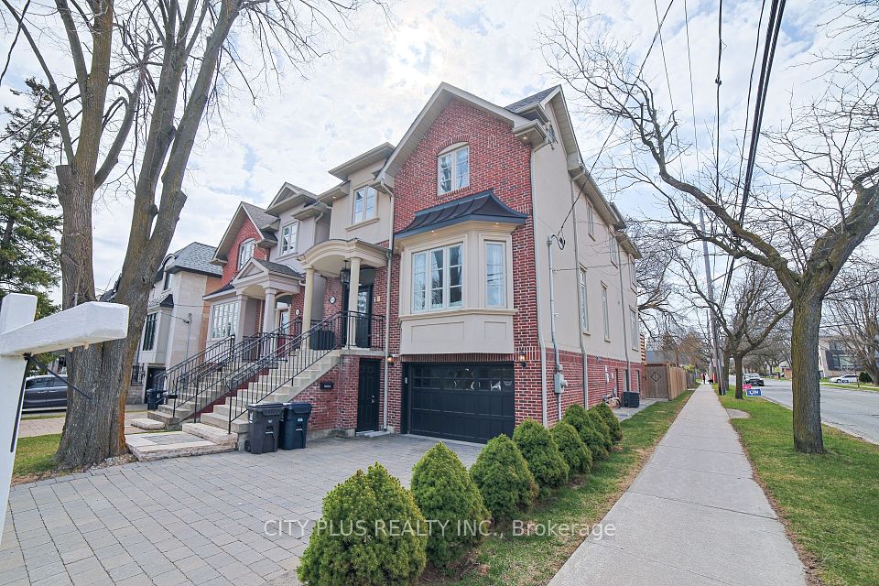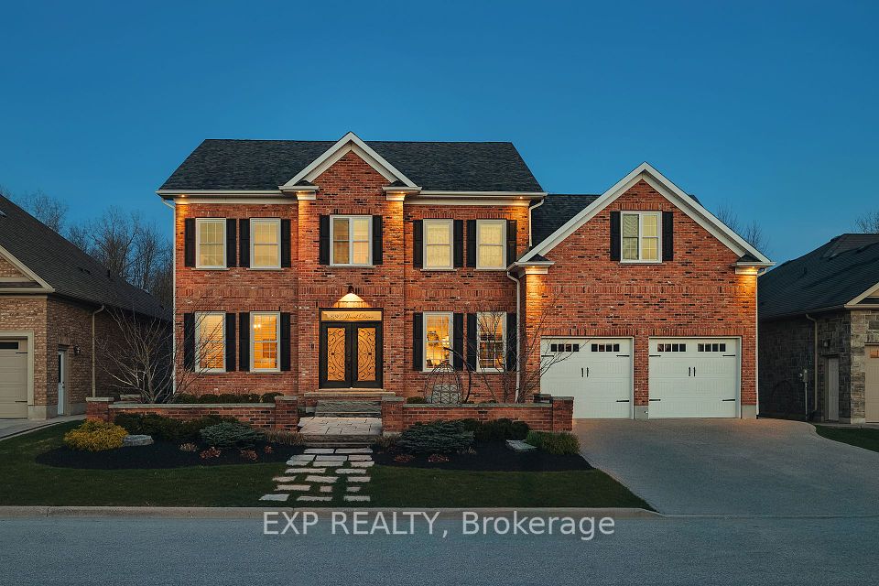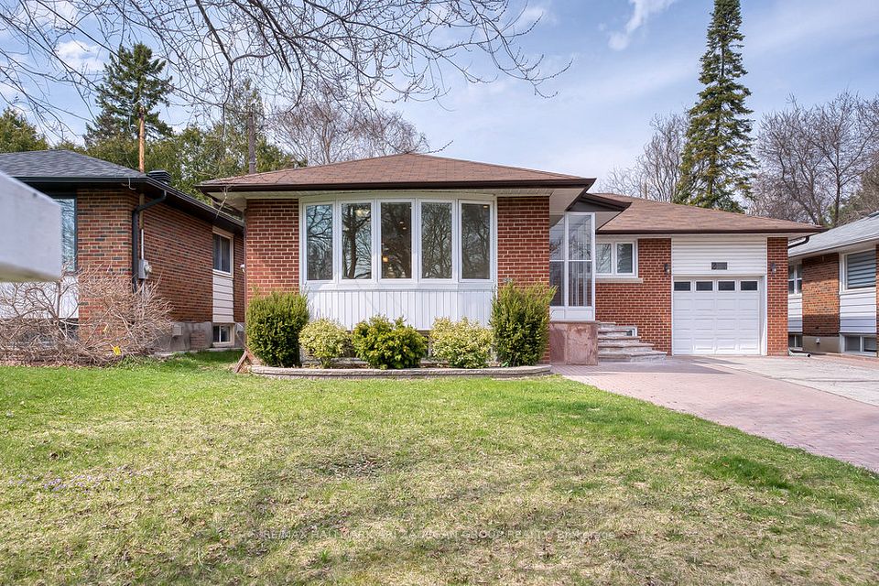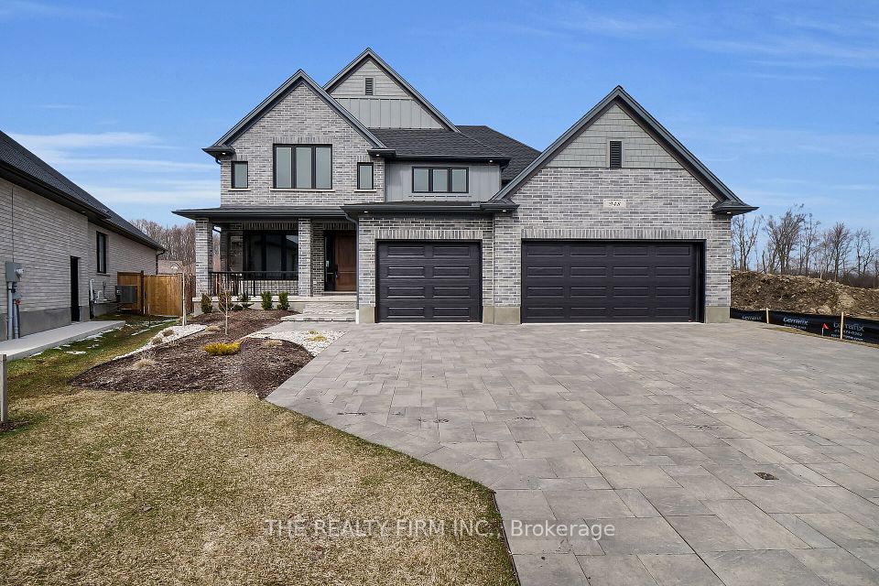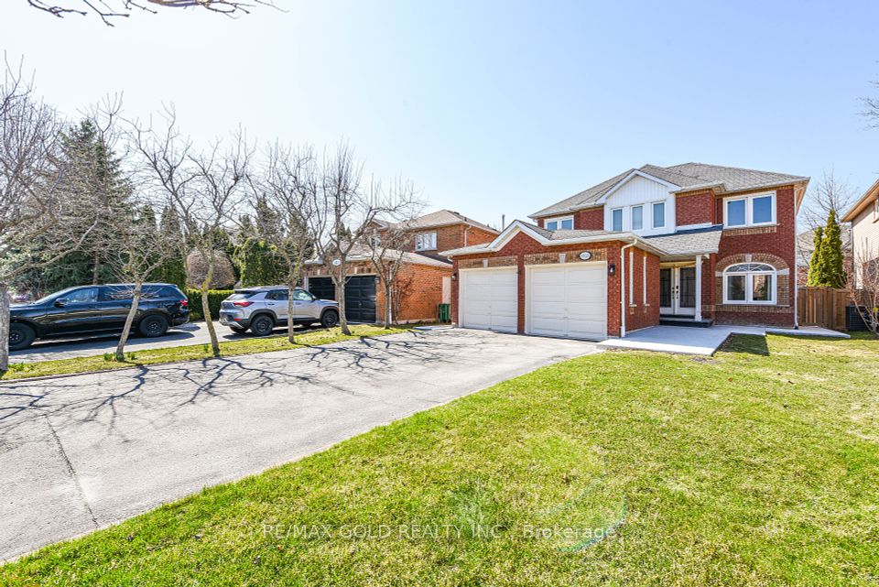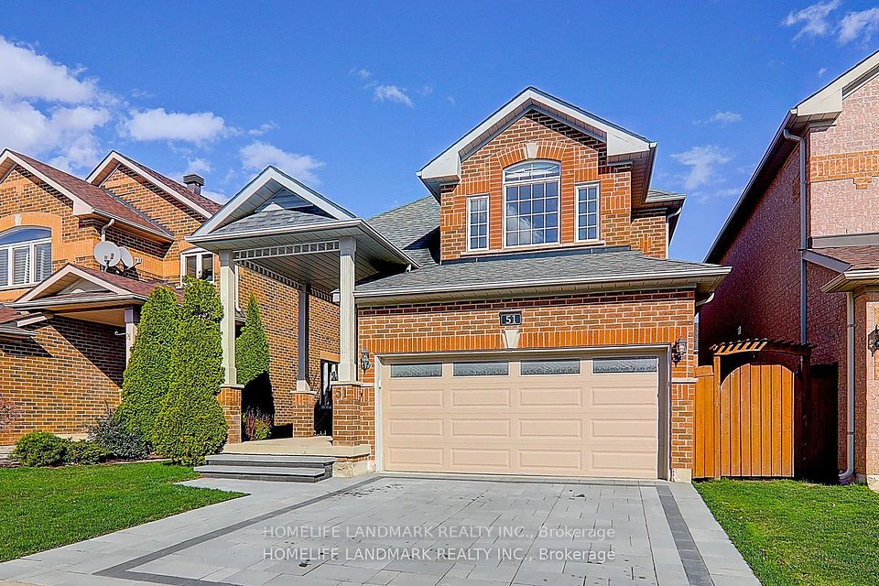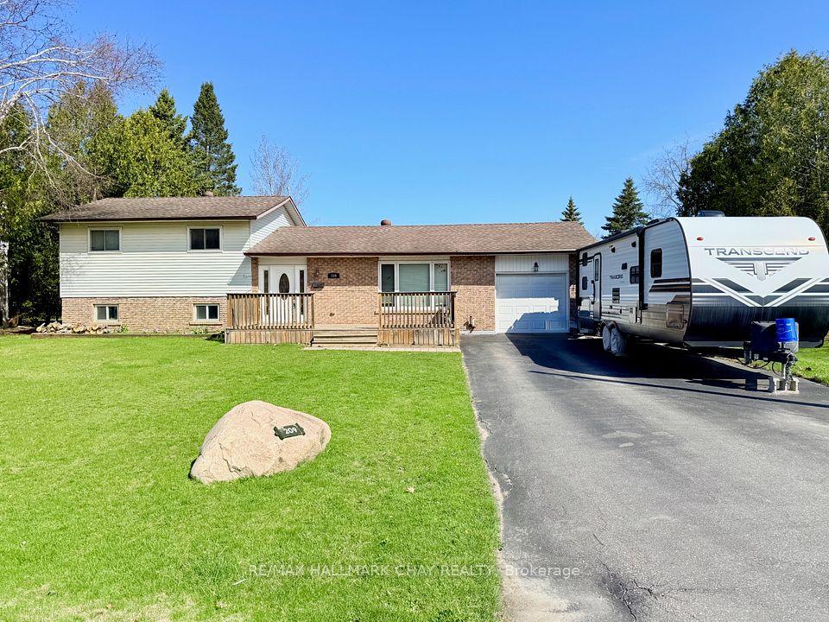$1,879,900
3491 Pinesmoke Crescent, Mississauga, ON L4Y 3L4
Virtual Tours
Price Comparison
Property Description
Property type
Detached
Lot size
N/A
Style
2-Storey
Approx. Area
N/A
Room Information
| Room Type | Dimension (length x width) | Features | Level |
|---|---|---|---|
| Living Room | 5.28 x 3.63 m | Hardwood Floor, Separate Room, Bay Window | Main |
| Dining Room | 4.01 x 3.33 m | Hardwood Floor, Formal Rm | Main |
| Family Room | 5.62 x 3.75 m | Hardwood Floor, W/O To Patio, Fireplace | Main |
| Kitchen | 4.05 x 3.62 m | Heated Floor, Centre Island, Renovated | Main |
About 3491 Pinesmoke Crescent
Rare Find! 5 Bed. Executive Home Situated On A Premium, Pie Shaped, South Facing Lot. This Spacious Family Home Is Located On One Of The Best Streets In The Mature Neighborhood Of Applewood Hills. Vast, Updated Kitchen Overlooks A Sun-Filled Addition (Breakfast Area) W/Soaring 10'Ceiling And Heated Floors Throughout The Kitchen And Breakfast Area, Floor To Ceiling Windows And A Walk-Out To A Private, Fully Fenced Oasis Like Backyard And A Large, Covered Patio. Fully Finished Basement Offers: Wet Bar, Sauna,3-Pc Bath, Additional Bedroom And Plenty of Storage Space.Fabulous Home For Entertainment Or To Raise Your Family. Steps To Schools (Including French Immersion),Transit, Shopping, Parks, Mins To Hwy & Etobicoke Border.
Home Overview
Last updated
Mar 31
Virtual tour
None
Basement information
Finished
Building size
--
Status
In-Active
Property sub type
Detached
Maintenance fee
$N/A
Year built
--
Additional Details
MORTGAGE INFO
ESTIMATED PAYMENT
Location
Some information about this property - Pinesmoke Crescent

Book a Showing
Find your dream home ✨
I agree to receive marketing and customer service calls and text messages from homepapa. Consent is not a condition of purchase. Msg/data rates may apply. Msg frequency varies. Reply STOP to unsubscribe. Privacy Policy & Terms of Service.







