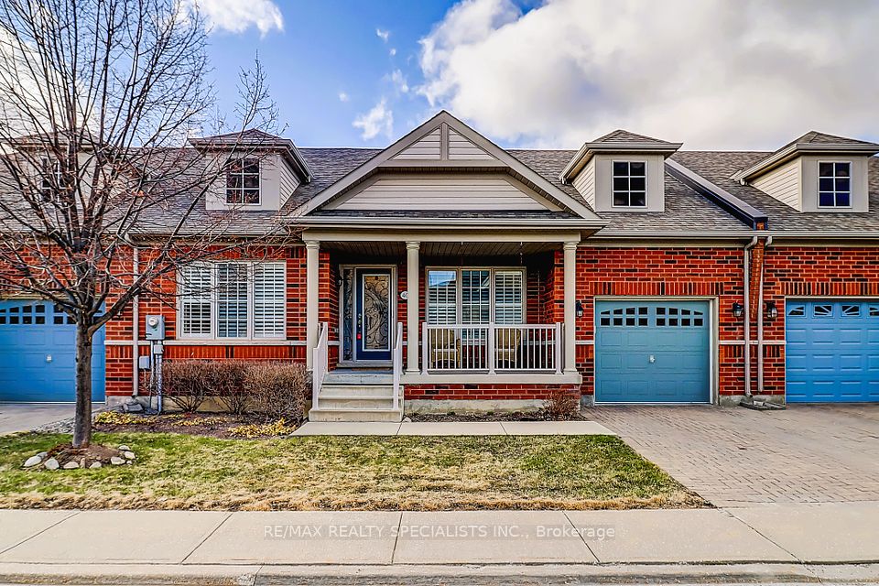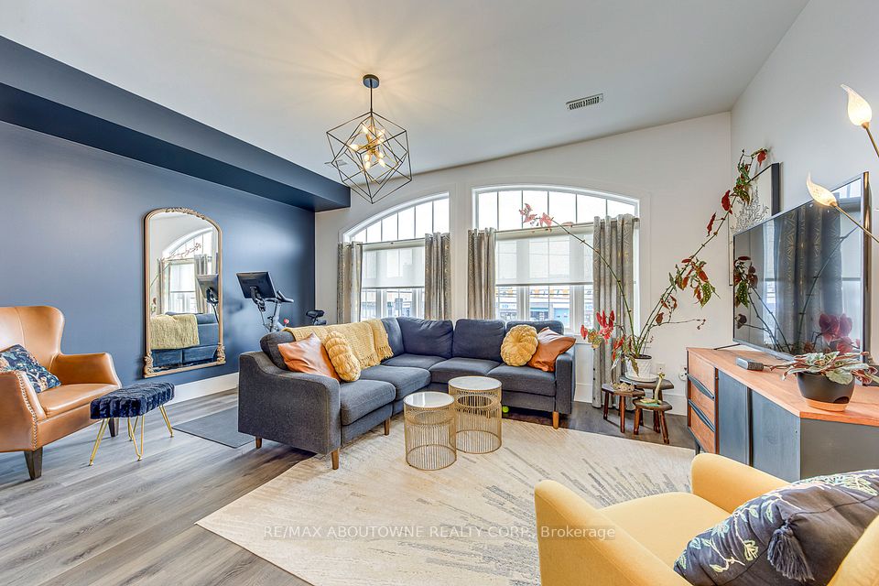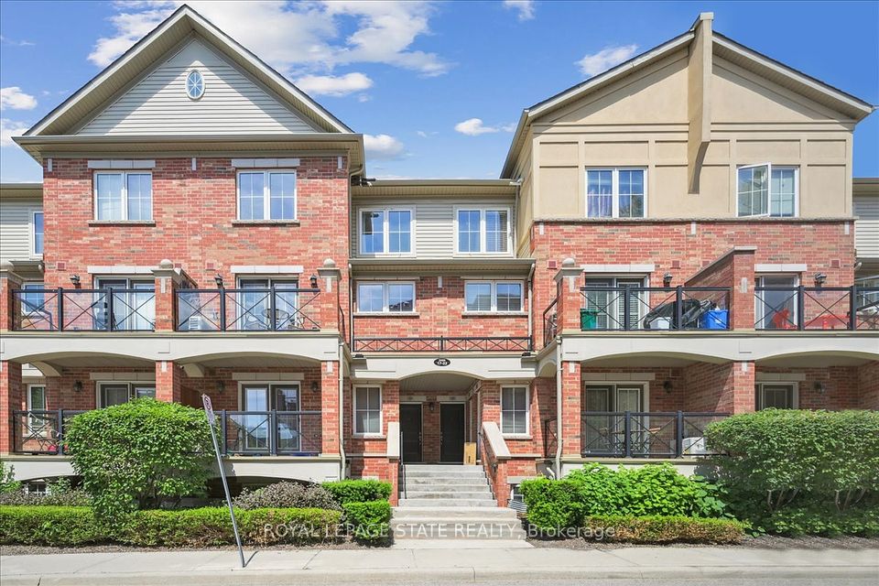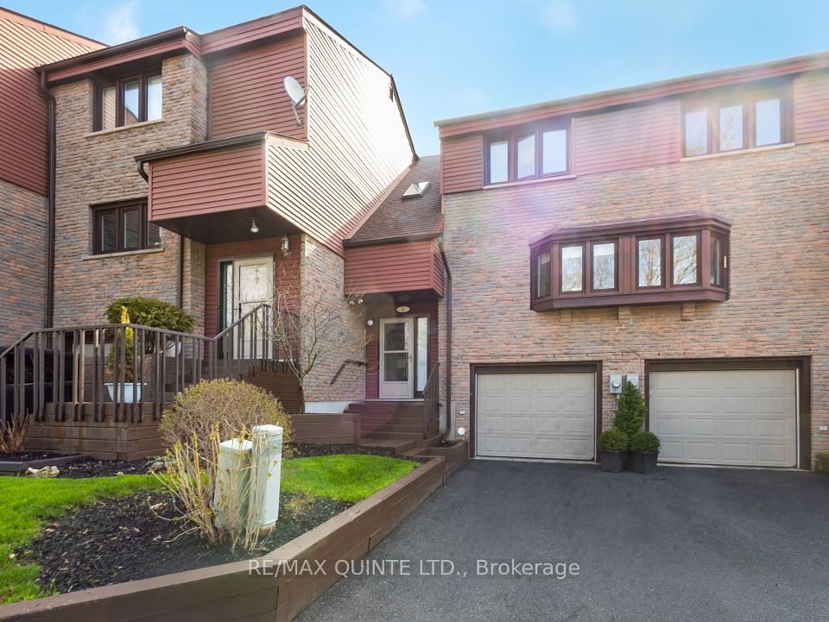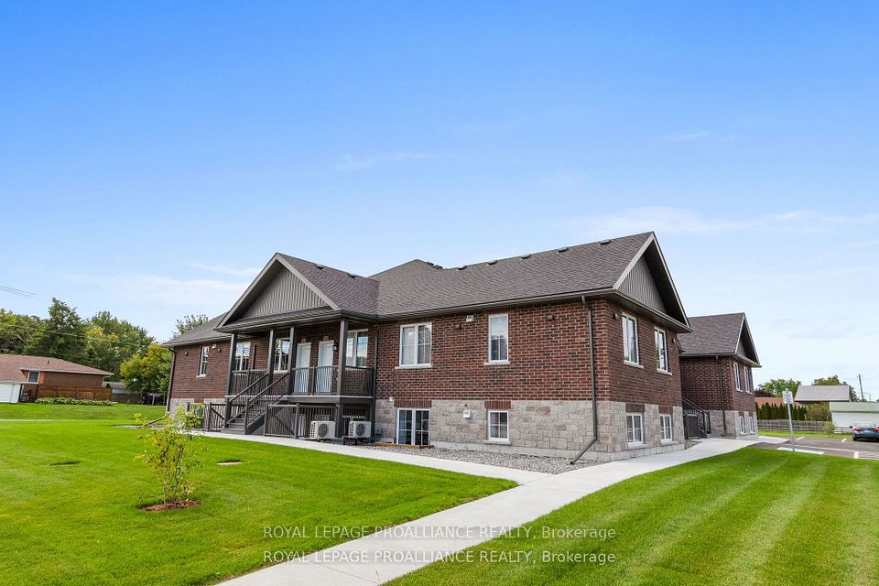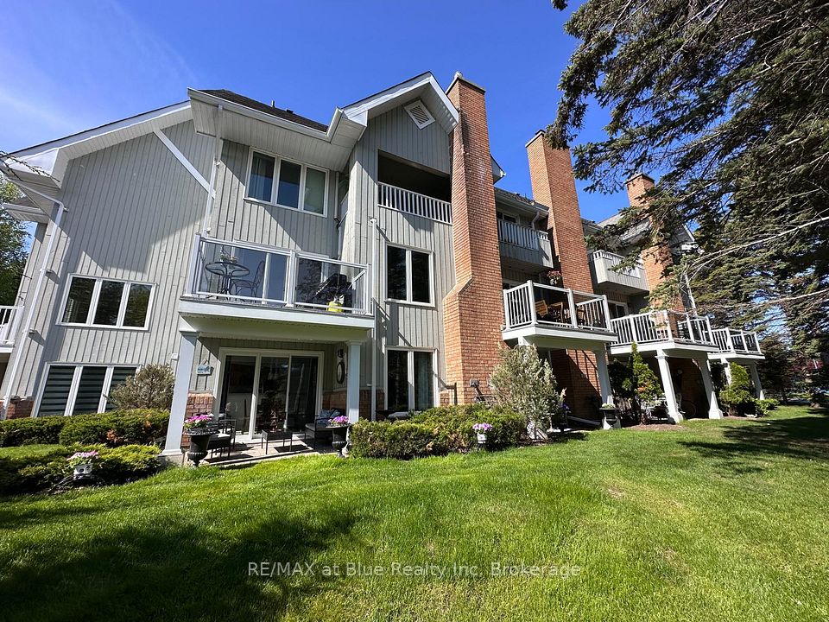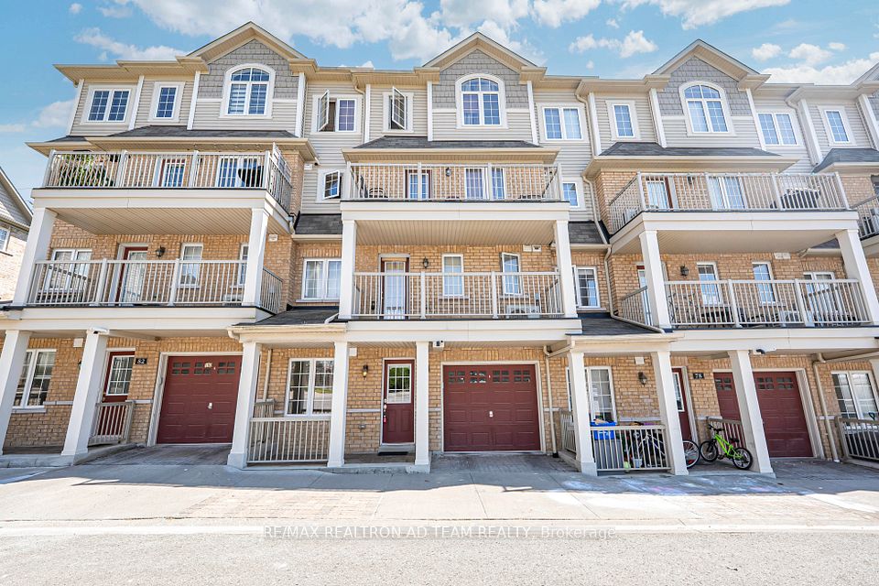
$799,000
Last price change May 24
349 Wheat Boom Drive, Oakville, ON L6H 7X5
Price Comparison
Property Description
Property type
Condo Townhouse
Lot size
N/A
Style
Stacked Townhouse
Approx. Area
N/A
Room Information
| Room Type | Dimension (length x width) | Features | Level |
|---|---|---|---|
| Kitchen | 2.62 x 2.93 m | Laminate, Ceramic Backsplash, Window | Main |
| Living Room | 3.87 x 3.72 m | Laminate, Combined w/Dining, Open Concept | Main |
| Dining Room | 3.87 x 3.72 m | Laminate, Combined w/Living, Juliette Balcony | Main |
| Primary Bedroom | 3.32 x 3.63 m | Broadloom, 3 Pc Ensuite, Walk-In Closet(s) | Second |
About 349 Wheat Boom Drive
Beautiful end corner unit and Bright Sun-Filled 2 Bedroom townhome, 3 Bathroom Suite Comes With 1 Underground Parking Spot. Boasting 9 ft ceilings, Keyless Entry, And Designed For Modern Living. This unit offers a generous 1374 sq ft of living space and many upgrades. Master Bedroom Includes Walk-In Closet With Shelving Already Installed And Washroom with walkin shower. Laminate Flooring Throughout. Kitchen with Granite Counters and SS Appliances. This suite Includes a private rooftop and gas hook-up already installed for BBQ. Conveniently Located Near Major Highways, Close To Hwy 407, 403, Sheridan College, Oakville GO, Downtown Oakville.
Home Overview
Last updated
Jun 9
Virtual tour
None
Basement information
None
Building size
--
Status
In-Active
Property sub type
Condo Townhouse
Maintenance fee
$414.76
Year built
2024
Additional Details
MORTGAGE INFO
ESTIMATED PAYMENT
Location
Some information about this property - Wheat Boom Drive

Book a Showing
Find your dream home ✨
I agree to receive marketing and customer service calls and text messages from homepapa. Consent is not a condition of purchase. Msg/data rates may apply. Msg frequency varies. Reply STOP to unsubscribe. Privacy Policy & Terms of Service.






