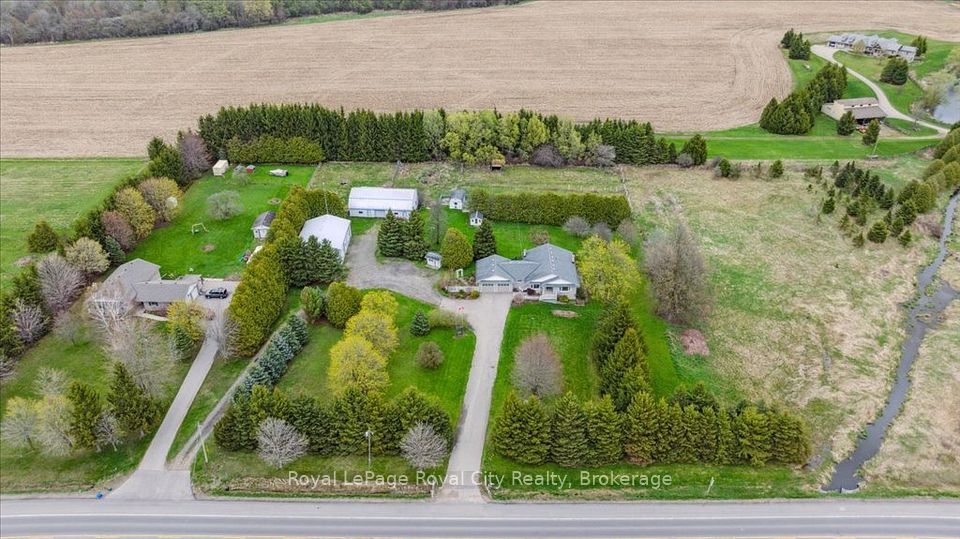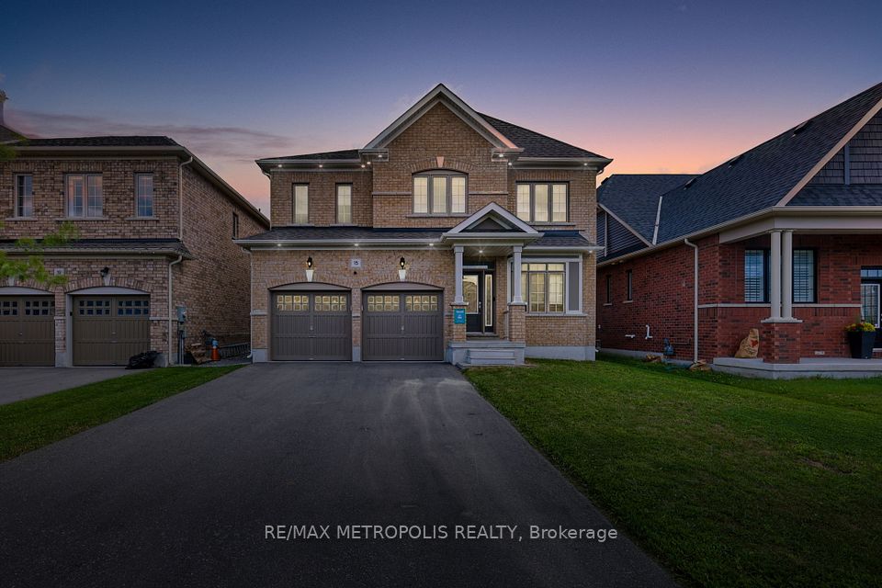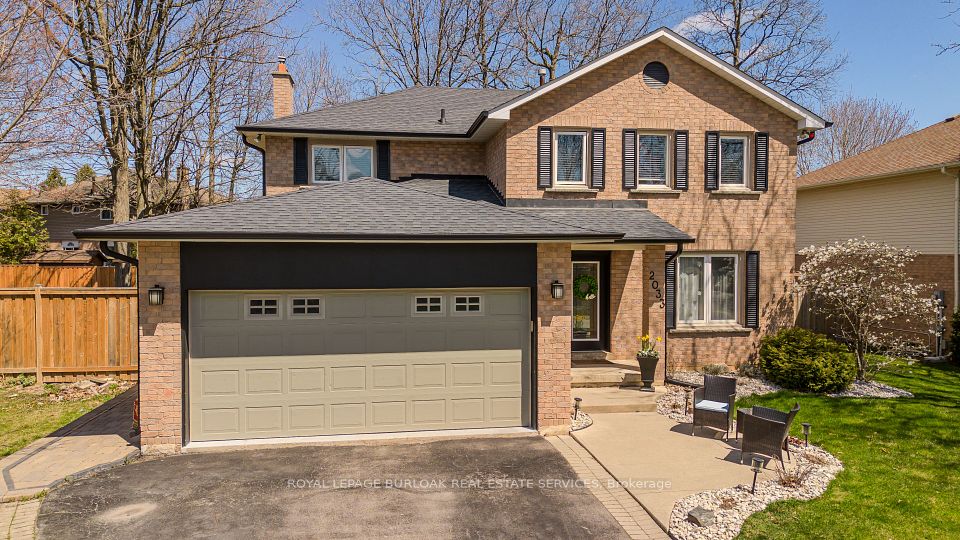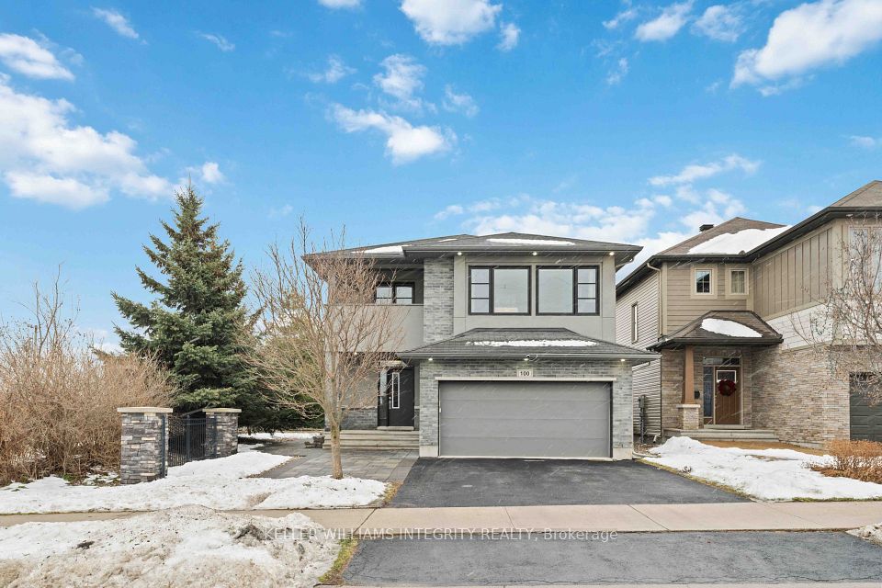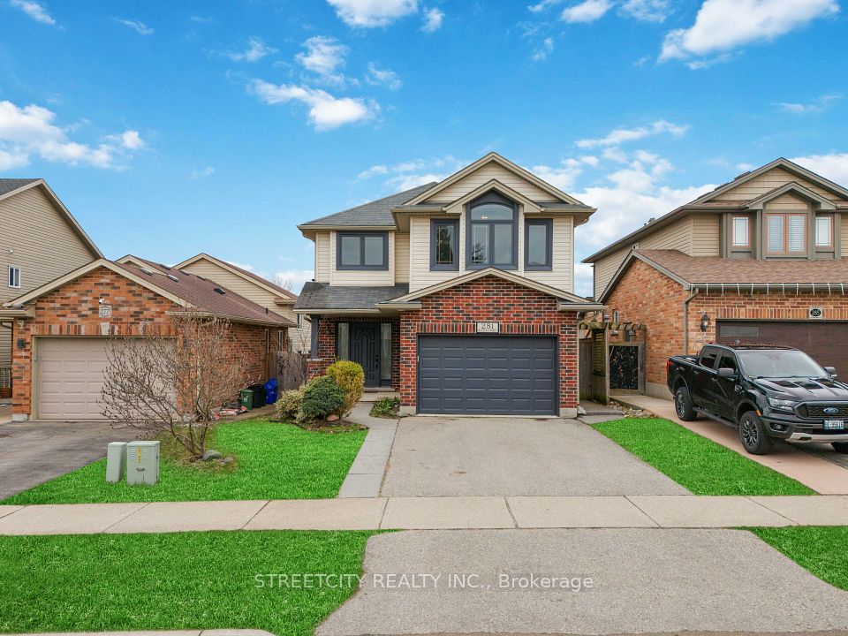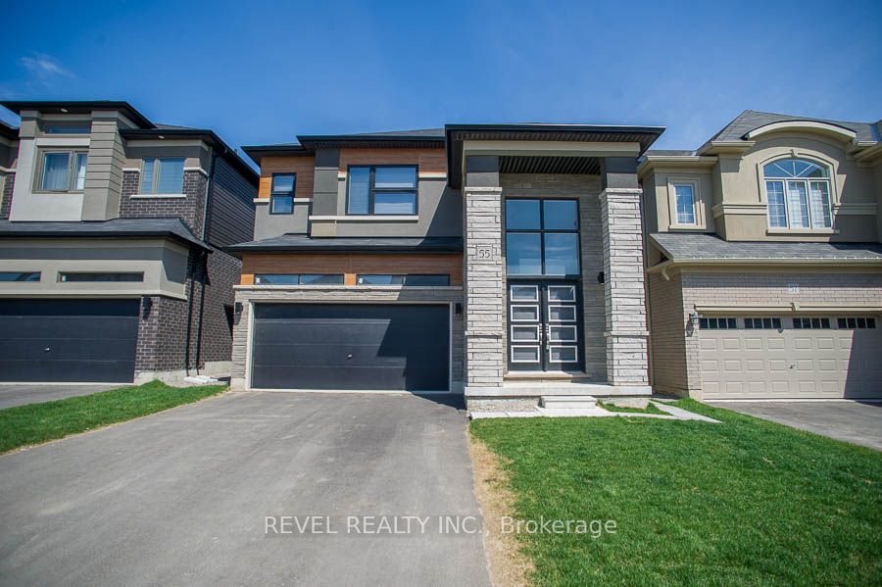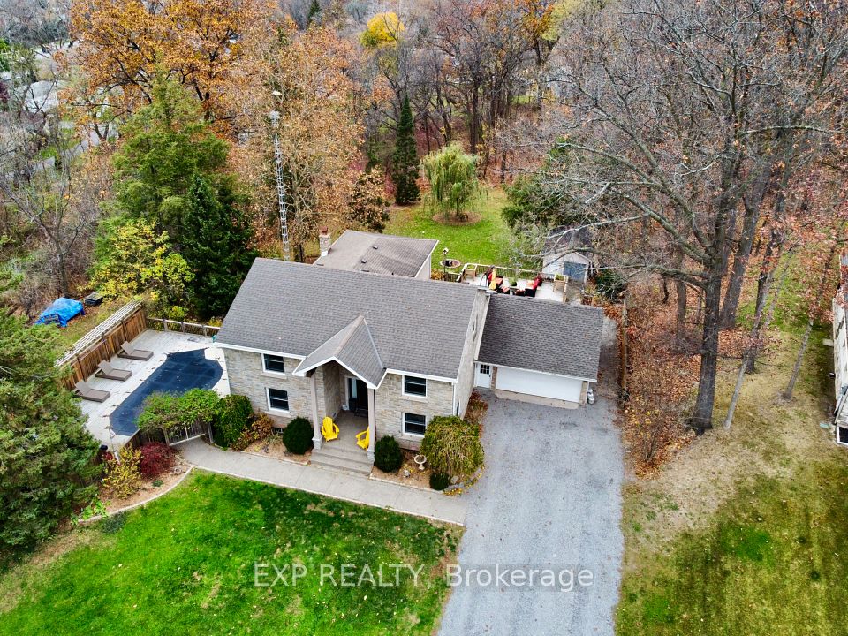$1,299,000
3483 Enniskillen Circle, Mississauga, ON L5C 2M9
Price Comparison
Property Description
Property type
Detached
Lot size
N/A
Style
Sidesplit 4
Approx. Area
N/A
Room Information
| Room Type | Dimension (length x width) | Features | Level |
|---|---|---|---|
| Living Room | 6.54 x 3.73 m | Broadloom, Combined w/Dining, Bay Window | Main |
| Dining Room | 3.48 x 2.97 m | Broadloom, Open Concept, Combined w/Living | Main |
| Kitchen | 3.02 x 2.83 m | Tile Floor, B/I Dishwasher, Overlooks Backyard | Main |
| Breakfast | 2.32 x 2.83 m | Tile Floor, Window, Overlooks Backyard | Main |
About 3483 Enniskillen Circle
Pride Of Ownership! This spacious detached 4 level side split sits on a 62' x 120' lot on a serene and exclusive street in the sought-after Erindale Woodlands. Featuring 4+1 bedrooms and 3 bathrooms, this home is designed for comfort and functionality. The main floor features a spacious open-concept living and dining area, while the kitchen offers a cozy breakfast nook. Upstairs, you'll find three generously sized bedrooms, a 4-piece bathroom, and plenty of storage. The lower level includes an additional bedroom, a 3-piece bathroom, a side entrance, and backyard access. Excellent opportunity for growing families, retirees, renovators, and investors alike. Additionally, the property features a double-car garage and a spacious driveway with parking for six vehicles. Minutes from Erindale GO Station, UTM, Square One, parks, trails, and shopping.
Home Overview
Last updated
6 hours ago
Virtual tour
None
Basement information
Finished
Building size
--
Status
In-Active
Property sub type
Detached
Maintenance fee
$N/A
Year built
--
Additional Details
MORTGAGE INFO
ESTIMATED PAYMENT
Location
Some information about this property - Enniskillen Circle

Book a Showing
Find your dream home ✨
I agree to receive marketing and customer service calls and text messages from homepapa. Consent is not a condition of purchase. Msg/data rates may apply. Msg frequency varies. Reply STOP to unsubscribe. Privacy Policy & Terms of Service.







