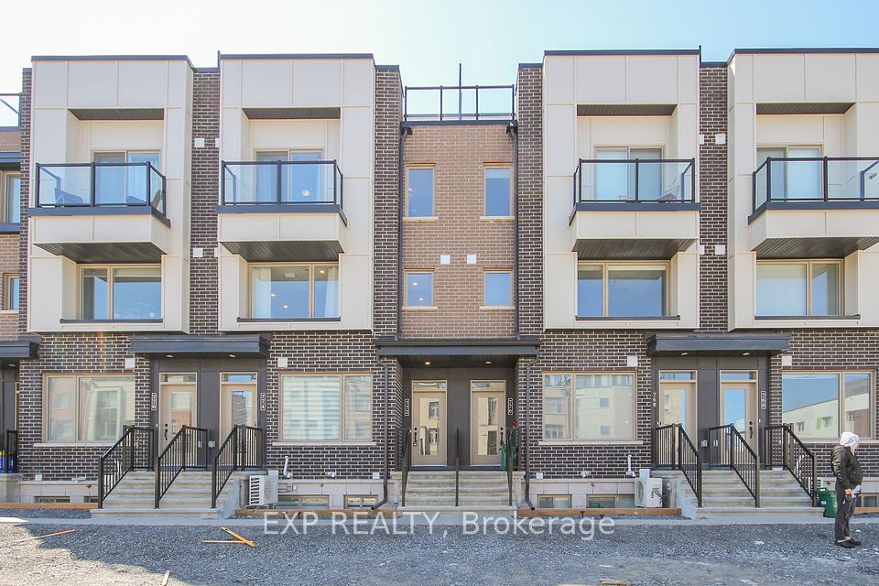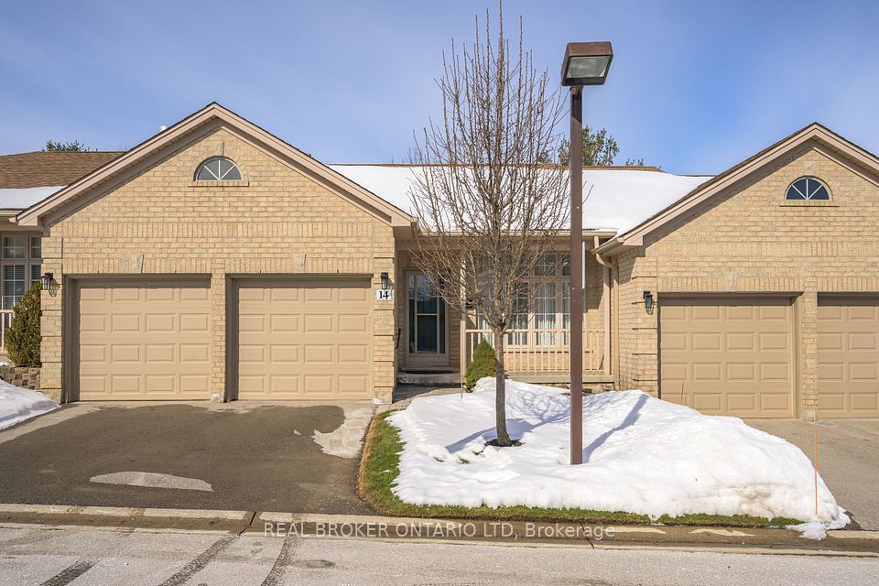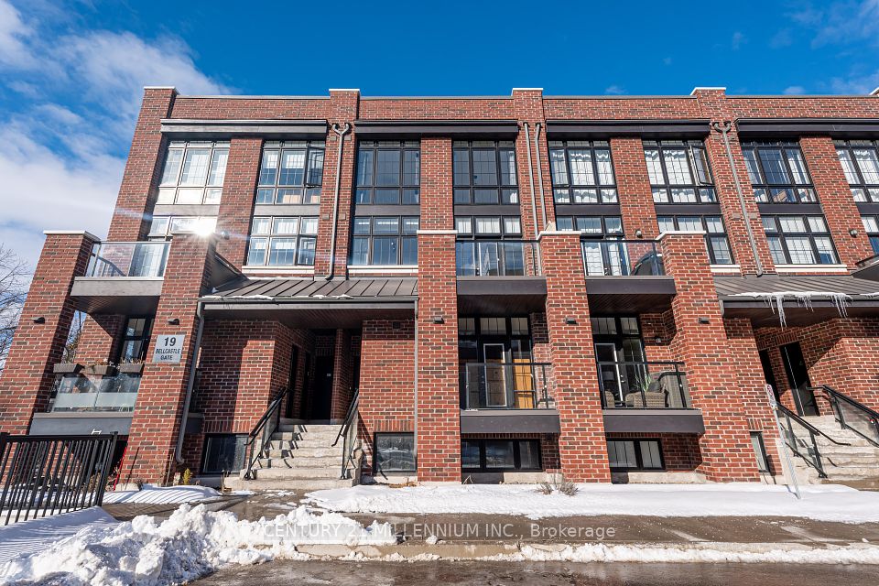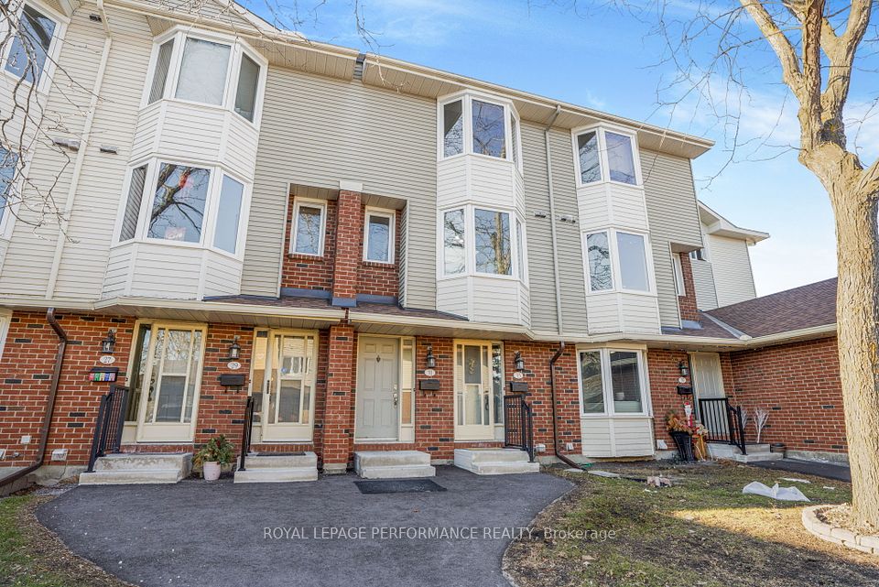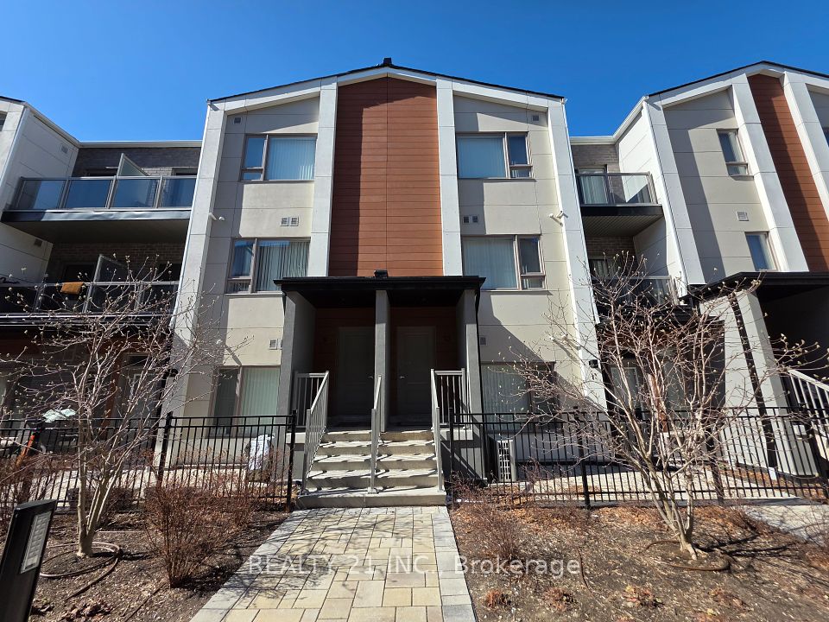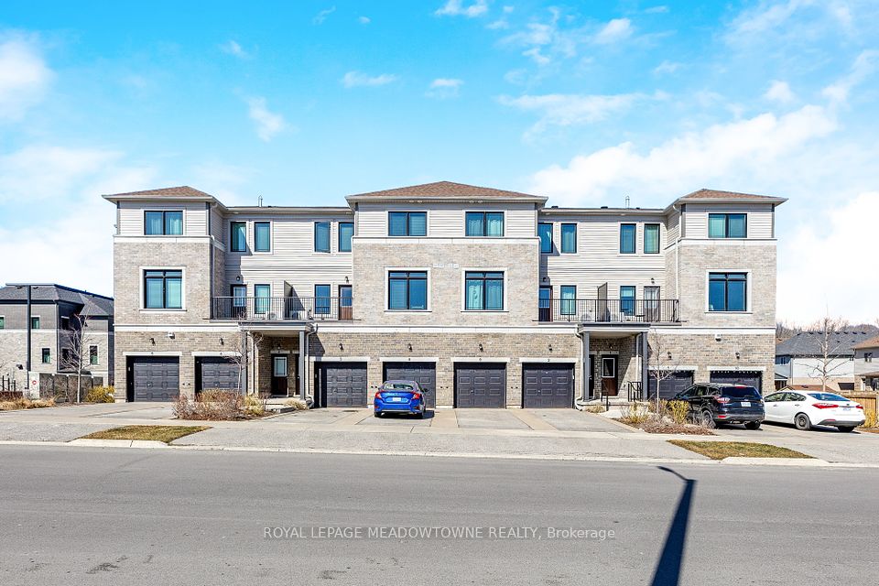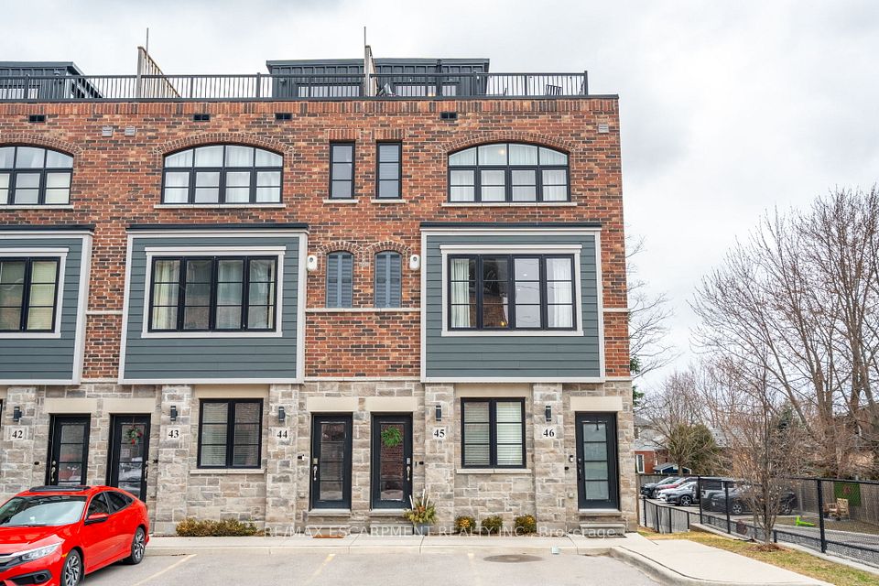$799,000
3472 Widdicombe Way, Mississauga, ON L5L 0B8
Virtual Tours
Price Comparison
Property Description
Property type
Condo Townhouse
Lot size
N/A
Style
Stacked Townhouse
Approx. Area
N/A
Room Information
| Room Type | Dimension (length x width) | Features | Level |
|---|---|---|---|
| Living Room | 7.41 x 5.61 m | Laminate, Open Concept, W/O To Balcony | Second |
| Dining Room | 7.41 x 5.61 m | Laminate, Combined w/Living, Window | Second |
| Kitchen | 7.41 x 5.61 m | Laminate, Stainless Steel Appl, Granite Counters | Second |
| Primary Bedroom | 5.74 x 2.84 m | Laminate, His and Hers Closets, 4 Pc Ensuite | Third |
About 3472 Widdicombe Way
Absolutely Show Stopper!! This Stunning End-Unit Has Huge Rooftop Terrace to Entertain Big Gathering On Top Level, Freshly Painted, 2 Bedroom & 3 Washroom Stacked Townhome Approximate 1350 Square Feet Located In Erin Mills Mississauga, This Unit Offer Second Floor With Open Concept Trendy Layout With Separate Living/Dining Room With Walk/Out To Balcony, Upgraded Gourmet Kitchen With S/S Appliances/Granite Counter/Ceramic Backsplash/Pot Lights, Lot Of Natural Light From Both Sides, 3rd Floor Offer Master With His/Her Closet & 4 Pc Ensuite, 2nd Good Size Room With 4 Pc Bath, Stacked Washer/Dryer On The Same Floor As The Bedrooms For Maximum Convenience, Laminate Floor On 2nd & 3rd Floor, One Underground Parking & Locker Included, Minutes To Erindale Go Station, South Common Mall, Library, Community Centre Public Transit, Access to Hwy 403.
Home Overview
Last updated
17 hours ago
Virtual tour
None
Basement information
None
Building size
--
Status
In-Active
Property sub type
Condo Townhouse
Maintenance fee
$433.63
Year built
--
Additional Details
MORTGAGE INFO
ESTIMATED PAYMENT
Location
Some information about this property - Widdicombe Way

Book a Showing
Find your dream home ✨
I agree to receive marketing and customer service calls and text messages from homepapa. Consent is not a condition of purchase. Msg/data rates may apply. Msg frequency varies. Reply STOP to unsubscribe. Privacy Policy & Terms of Service.







