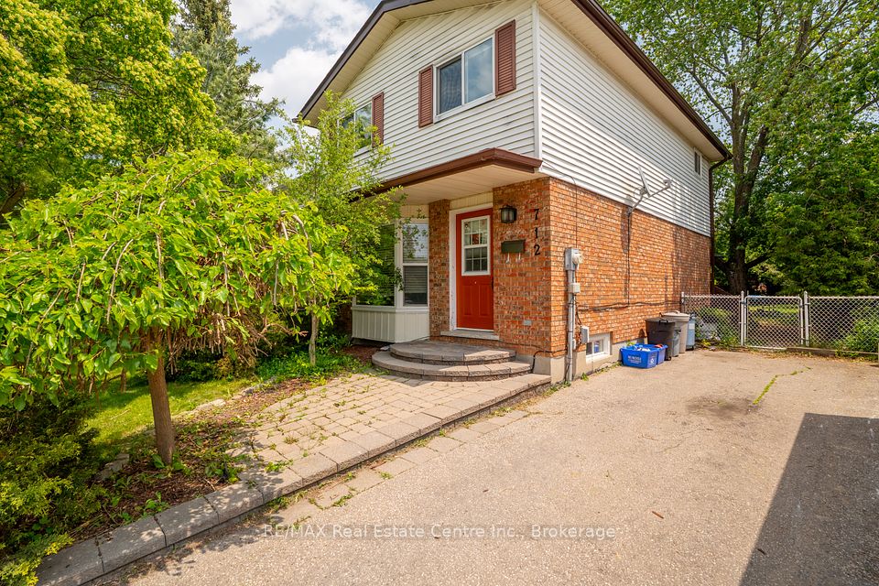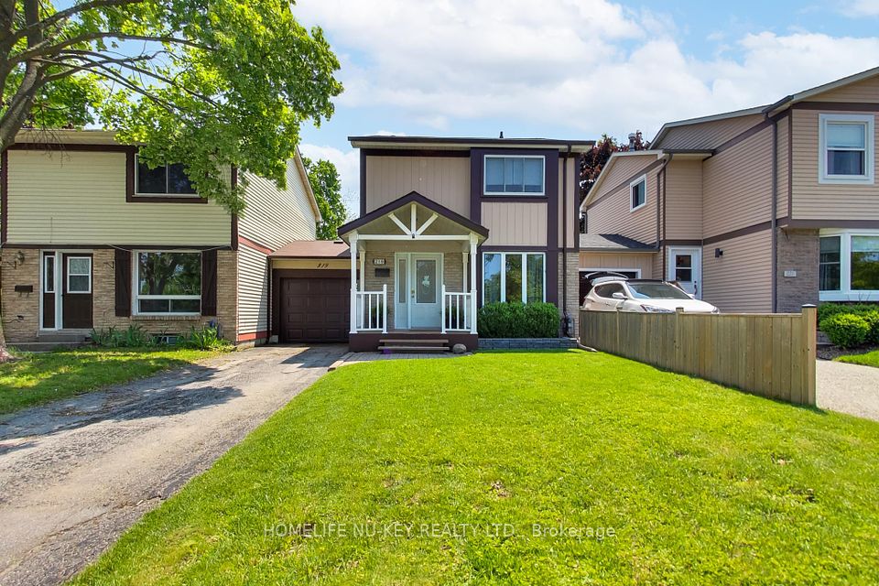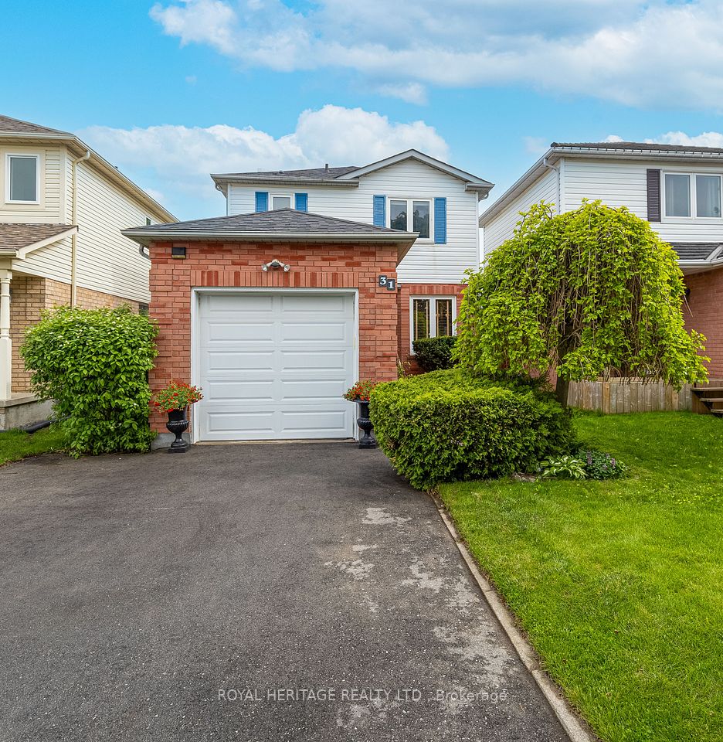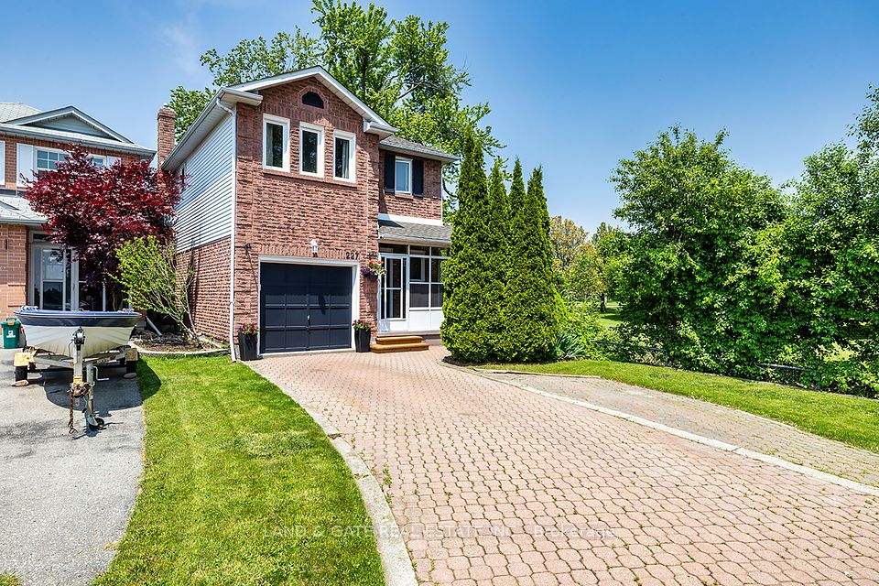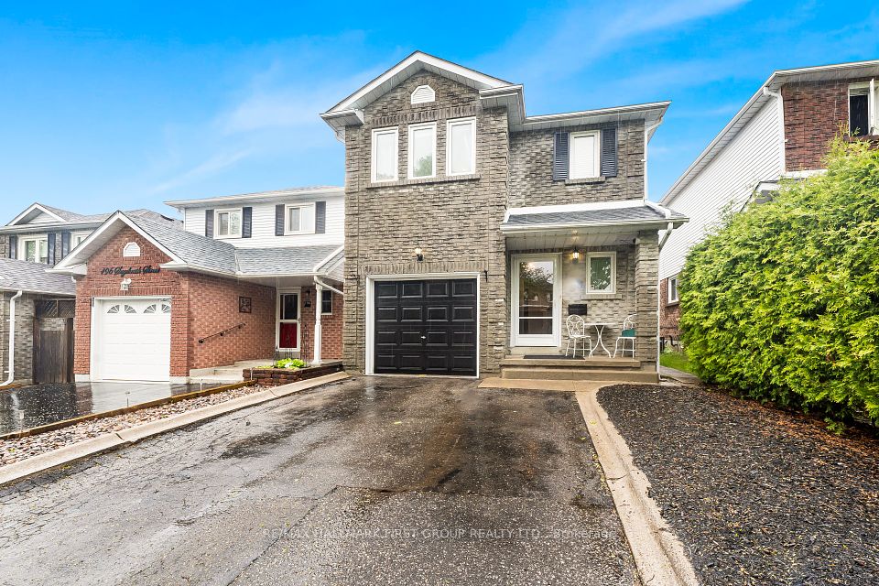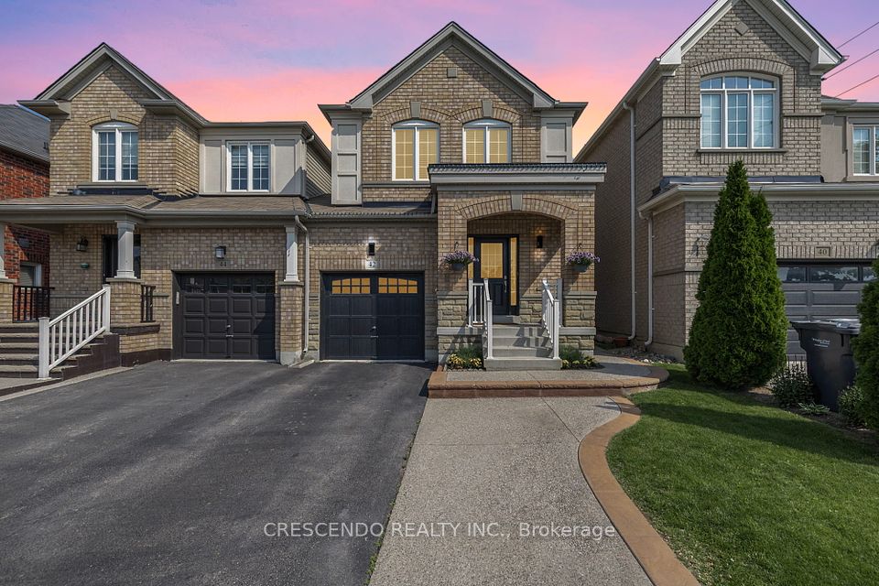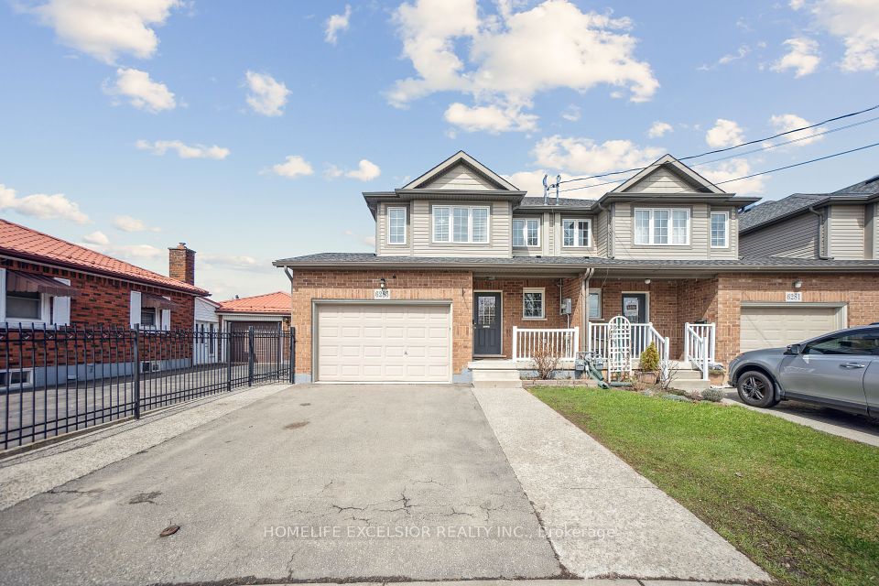
$729,900
346 Trailridge Crescent, Oshawa, ON L1K 1Y5
Virtual Tours
Price Comparison
Property Description
Property type
Link
Lot size
N/A
Style
2-Storey
Approx. Area
N/A
Room Information
| Room Type | Dimension (length x width) | Features | Level |
|---|---|---|---|
| Kitchen | 3.33 x 3.06 m | Stainless Steel Appl, Combined w/Dining, Overlooks Frontyard | Main |
| Dining Room | 2.63 x 3.06 m | Hardwood Floor, Combined w/Living, Large Window | Main |
| Living Room | 3.21 x 4.92 m | Gas Fireplace, B/I Shelves, Walk-Out | Main |
| Primary Bedroom | 3.35 x 4.47 m | Vinyl Floor, Closet, Window | Second |
About 346 Trailridge Crescent
Not all trails lead to something good but this one leads to something great. Welcome to 346 Trailridge Crescent in Oshawa, the home you've been waiting for. Perfectly placed on a quiet street in the sought-after Pinecrest community, this 3-bedroom, 2-bathroom home checks all the boxes. Its prime location puts you close to everything you need and want. Walk or drive to popular grocery stores, trendy restaurants, Harmony Creek Trail, and the highly rated Attersley Park. Pinecrest Public School is just steps away, making morning routines a breeze and giving families one more reason to fall in love. Step inside to a beautifully laid-out main floor. The spacious kitchen offers tile floors, stainless steel appliances, and ample cabinet storage. Just steps away, the bright dining room features hardwood floors and a large window perfect for Saturday breakfast or your next holiday meal. The showstopper? A stunning living room with a brand new gas fireplace (24), built-in shelving, pot lights, hardwood flooring, and a walk-out to the backyard. Whether its a quiet night in or a cozy evening with loved ones, this space delivers. Upstairs, you'll find three bright bedrooms with vinyl flooring, great storage, and the first of two 4-piece bathrooms. On your way down, you'll notice your new ductless A/C unit, your own touch of smart home comfort. The finished basement (23) includes your laundry area, a newly renovated second 4-piece bathroom, and a versatile space perfect as a rec room or guest suite.Outside, the backyard is ready for summer grill on the updated deck (21), soak up the sun, and enjoy your own private oasis. Welcome home.
Home Overview
Last updated
May 27
Virtual tour
None
Basement information
Finished
Building size
--
Status
In-Active
Property sub type
Link
Maintenance fee
$N/A
Year built
2024
Additional Details
MORTGAGE INFO
ESTIMATED PAYMENT
Location
Some information about this property - Trailridge Crescent

Book a Showing
Find your dream home ✨
I agree to receive marketing and customer service calls and text messages from homepapa. Consent is not a condition of purchase. Msg/data rates may apply. Msg frequency varies. Reply STOP to unsubscribe. Privacy Policy & Terms of Service.






