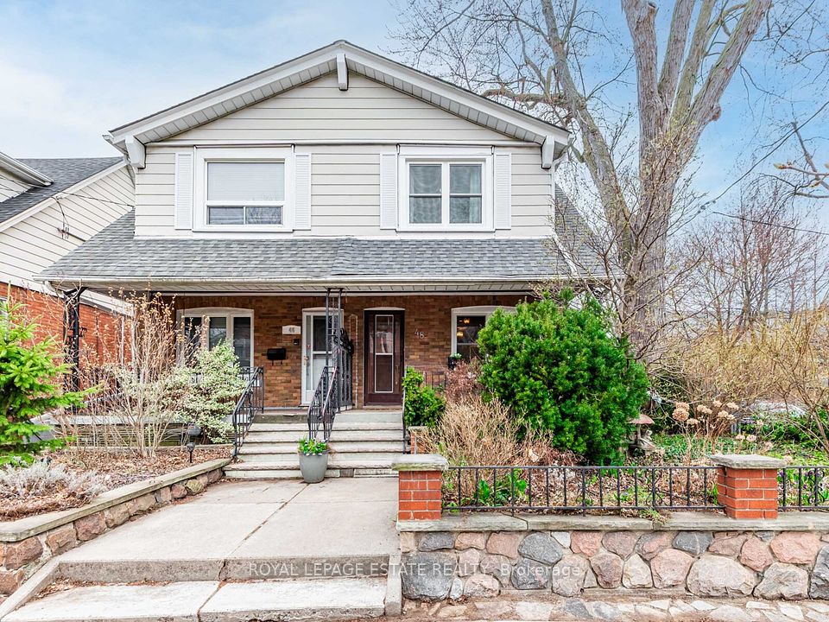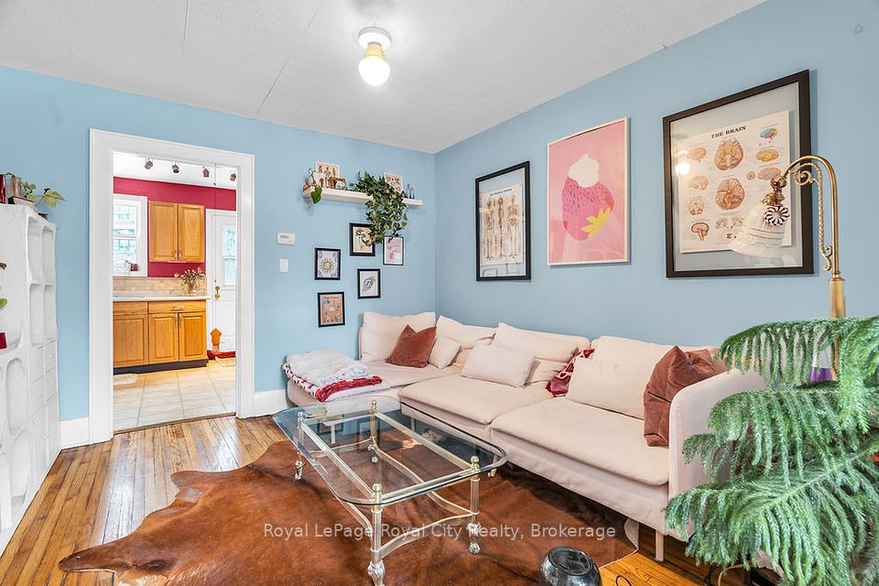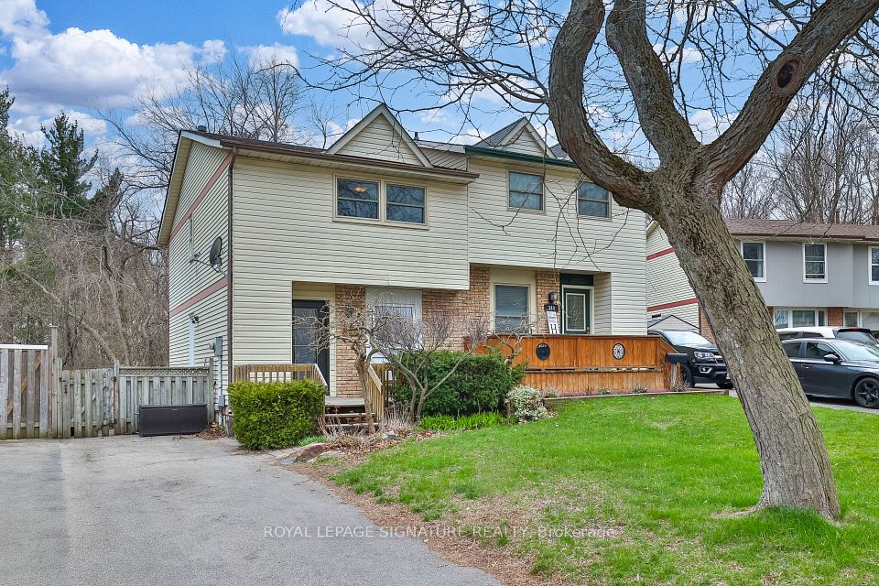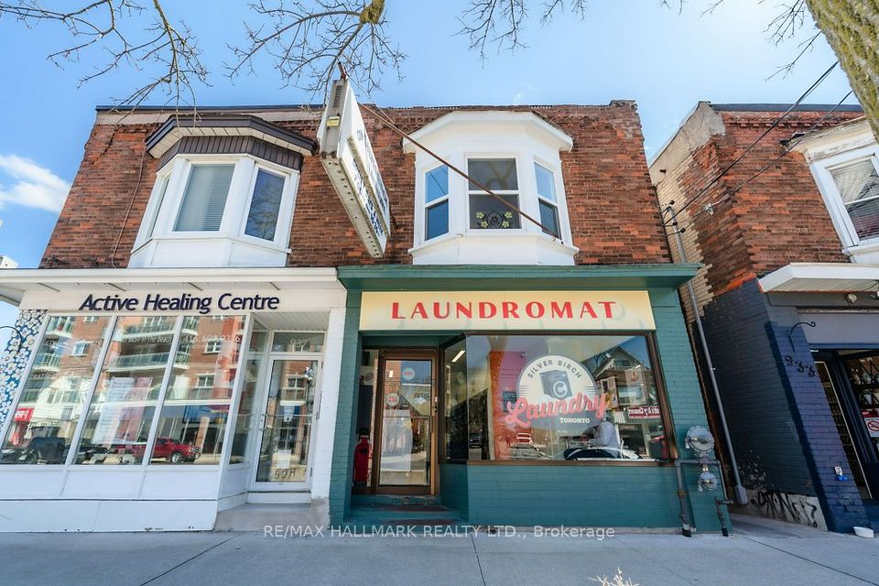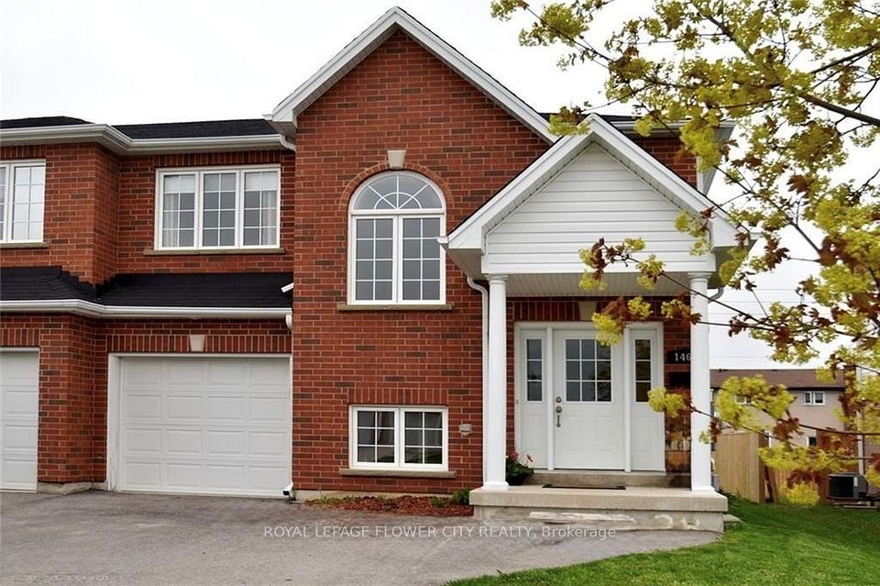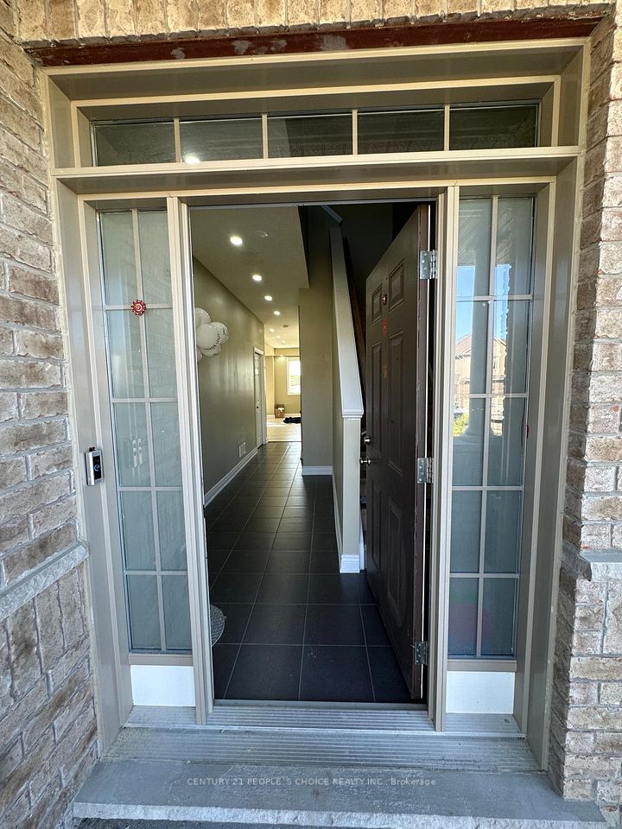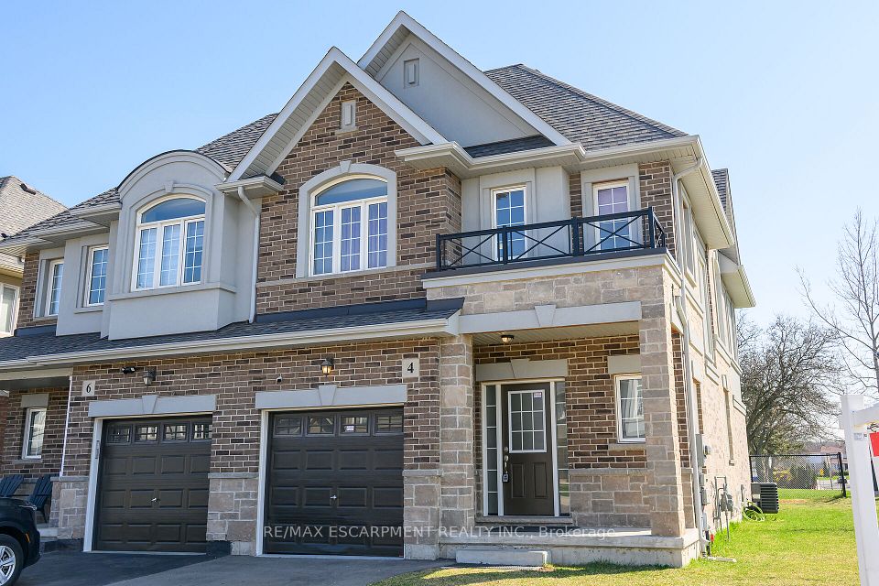$1,025,000
346 Landsborough Avenue, Milton, ON L9T 7Y7
Virtual Tours
Price Comparison
Property Description
Property type
Semi-Detached
Lot size
N/A
Style
2-Storey
Approx. Area
N/A
Room Information
| Room Type | Dimension (length x width) | Features | Level |
|---|---|---|---|
| Living Room | 6.1 x 4.21 m | Hardwood Floor, Combined w/Dining, Open Concept | Ground |
| Dining Room | 6.1 x 4.21 m | Hardwood Floor, Combined w/Living, Open Concept | Ground |
| Family Room | 4.28 x 7.47 m | Hardwood Floor, Overlooks Backyard, Pot Lights | Ground |
| Kitchen | 3.78 x 2.44 m | Ceramic Floor, Modern Kitchen, Backsplash | Ground |
About 346 Landsborough Avenue
Step into comfort and style at 346 Landsborough Avenue! This beautifully maintained semi-detached home-linked only by the garage. Offers a spacious open-concept design enhanced by 9-foot ceilings and pot lights throughout the main level. The contemporary kitchen is equipped with extended-height cabinetry, a generous breakfast area, and a walkout leading to a custom-built deck in the fully fenced backyard perfect for hosting guests or enjoying quiet evenings outdoors. Upstairs, 3 generously sized bedrooms, 3 bathrooms, and the convenience of a second-floor laundry room. The primary bedroom features a luxurious 5-piece en-suite and a walk-in closet. Freshly painted and completely move-in ready, this home is located in one of Milton's most sought-after communities just minutes from top-rated schools, banks, shopping centers, and all daily essentials. Ideal for both families and working professionals. Additional Features: Gas stove in the kitchen, gas line hookup for BBQ in the backyard, spacious deck with gazebo, surveillance camera system, and owned hot water tank.
Home Overview
Last updated
Apr 15
Virtual tour
None
Basement information
Unfinished
Building size
--
Status
In-Active
Property sub type
Semi-Detached
Maintenance fee
$N/A
Year built
2024
Additional Details
MORTGAGE INFO
ESTIMATED PAYMENT
Location
Some information about this property - Landsborough Avenue

Book a Showing
Find your dream home ✨
I agree to receive marketing and customer service calls and text messages from homepapa. Consent is not a condition of purchase. Msg/data rates may apply. Msg frequency varies. Reply STOP to unsubscribe. Privacy Policy & Terms of Service.







