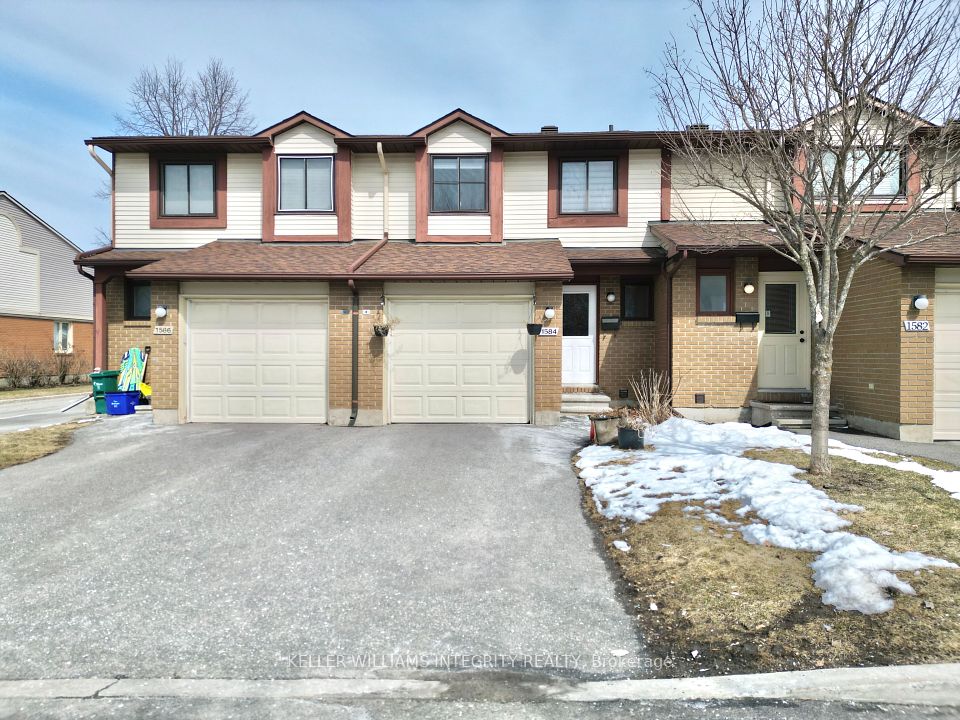
$659,900
Last price change Jun 27
346 Highland Road, Hamilton, ON L8J 3T3
Virtual Tours
Price Comparison
Property Description
Property type
Condo Townhouse
Lot size
N/A
Style
2-Storey
Approx. Area
N/A
Room Information
| Room Type | Dimension (length x width) | Features | Level |
|---|---|---|---|
| Living Room | 7.04 x 3.32 m | N/A | Main |
| Dining Room | 2.65 x 2.5 m | Hardwood Floor | Main |
| Kitchen | 3.81 x 2.65 m | Ceramic Floor | Main |
| Primary Bedroom | 4.45 x 3.81 m | Hardwood Floor, Ensuite Bath | Second |
About 346 Highland Road
Prime Location In "Treetops Village"! Wonderful & Friendly Neighborhood! The Functional Layout. Spacious & Bright Living & Dining Area With Warm Hardwood Floors. Upstairs You Will Find 3 Specious Bedrooms, One With A Walk In Closet. The Two Upstairs Bathrooms Are Fully Renovated And The Second Floor Hardwood Alongside Entire House Baseboard Trim Are All Fully Updated. The Fully Finished Basement With A Spacious Family Room Are All Set For Fun Times And This Space Is Ready For Your Personal Touch. This Has The Perfect Blend Of Location, Space, & Style, Where This Townhouse Offers More Than Just A Place To Live. Close To Redhill, Lincoln Alexander, Schools, Hiking Trails, Parks, Shopping & Public Transit. Embrace The Charm of Stoney Creek. Don't Miss Out! Basement Movie Projector With Surround Sound System And Receiver, Living Room Sony TV, Living Room Sofa Can All Be Negotiated.
Home Overview
Last updated
3 days ago
Virtual tour
None
Basement information
Finished
Building size
--
Status
In-Active
Property sub type
Condo Townhouse
Maintenance fee
$220
Year built
2025
Additional Details
MORTGAGE INFO
ESTIMATED PAYMENT
Location
Some information about this property - Highland Road

Book a Showing
Find your dream home ✨
I agree to receive marketing and customer service calls and text messages from homepapa. Consent is not a condition of purchase. Msg/data rates may apply. Msg frequency varies. Reply STOP to unsubscribe. Privacy Policy & Terms of Service.






