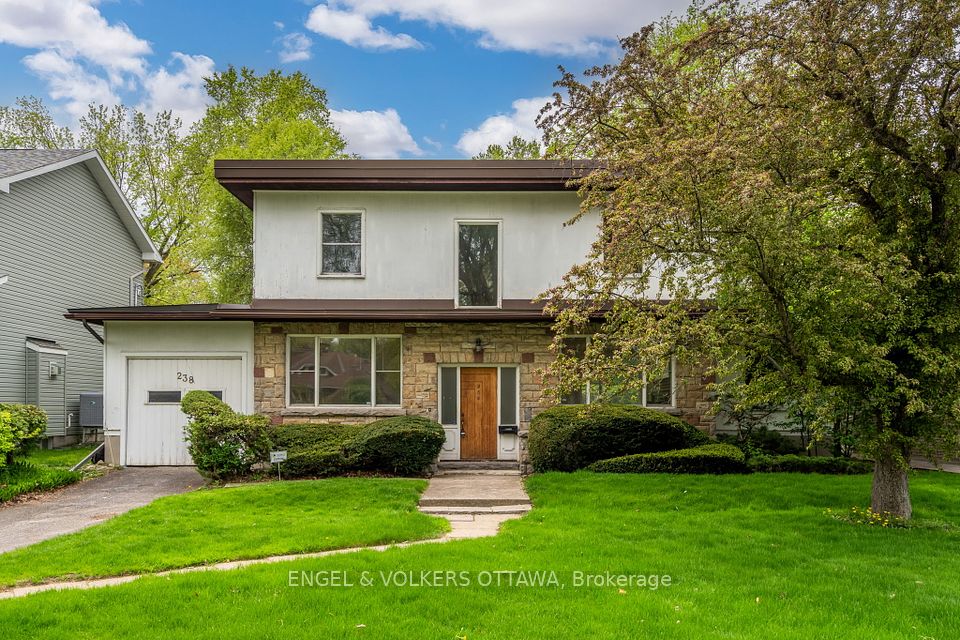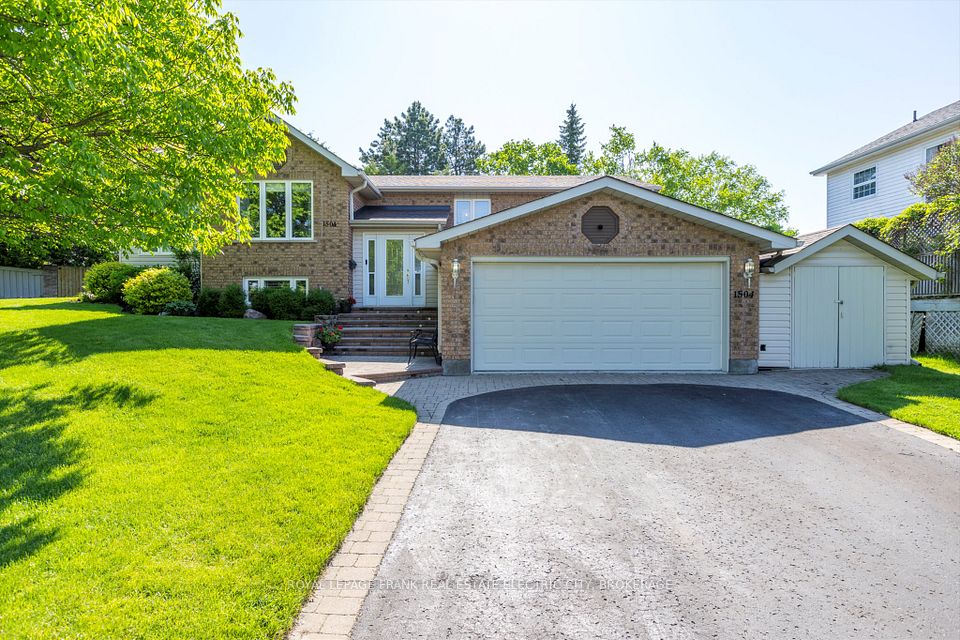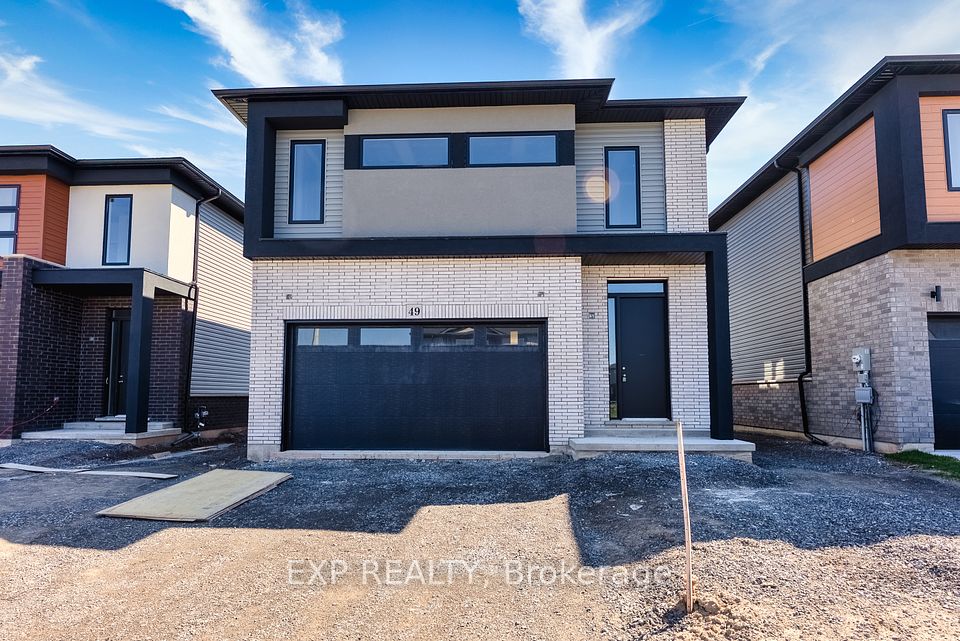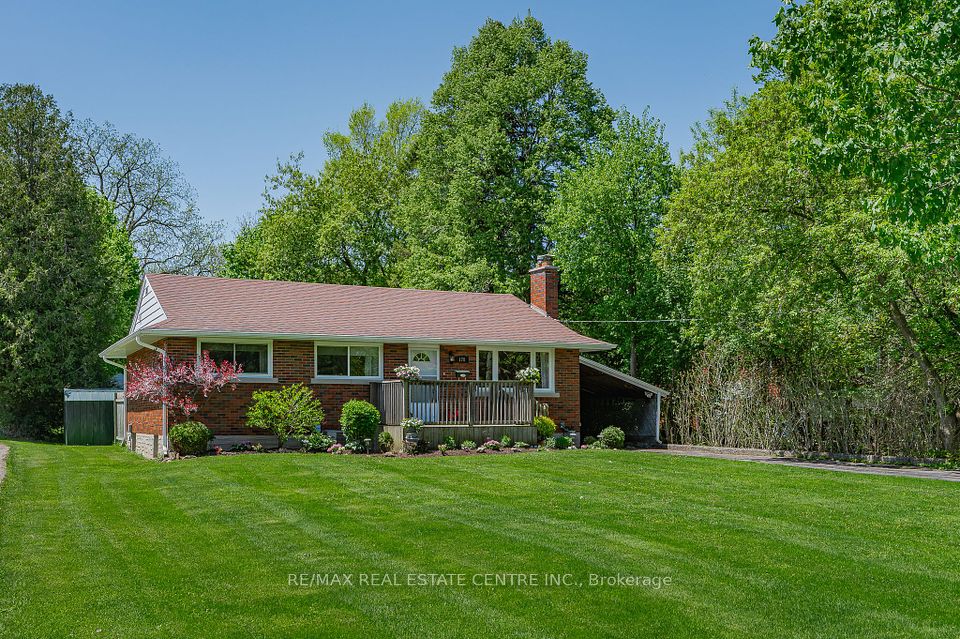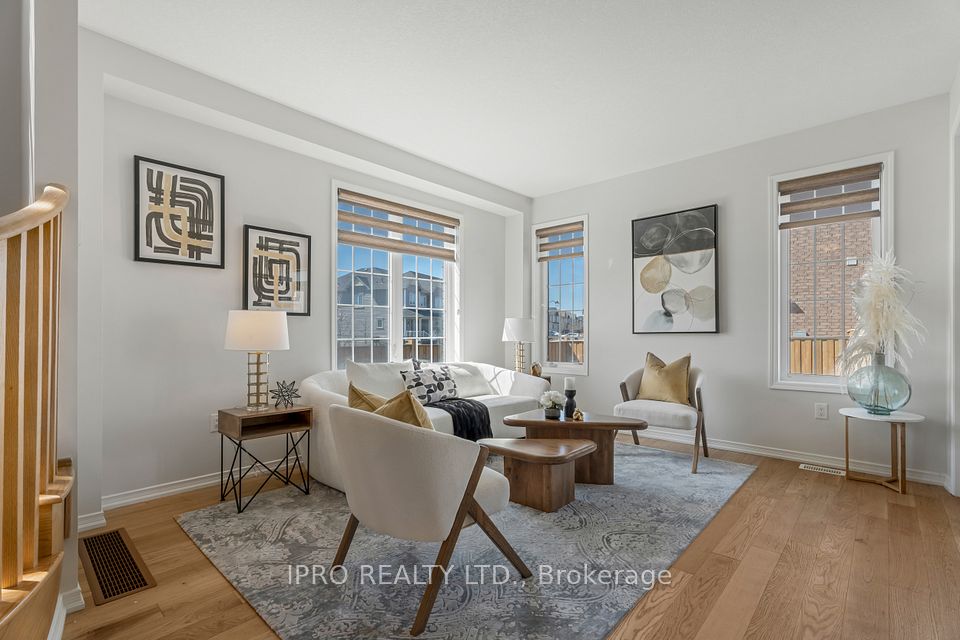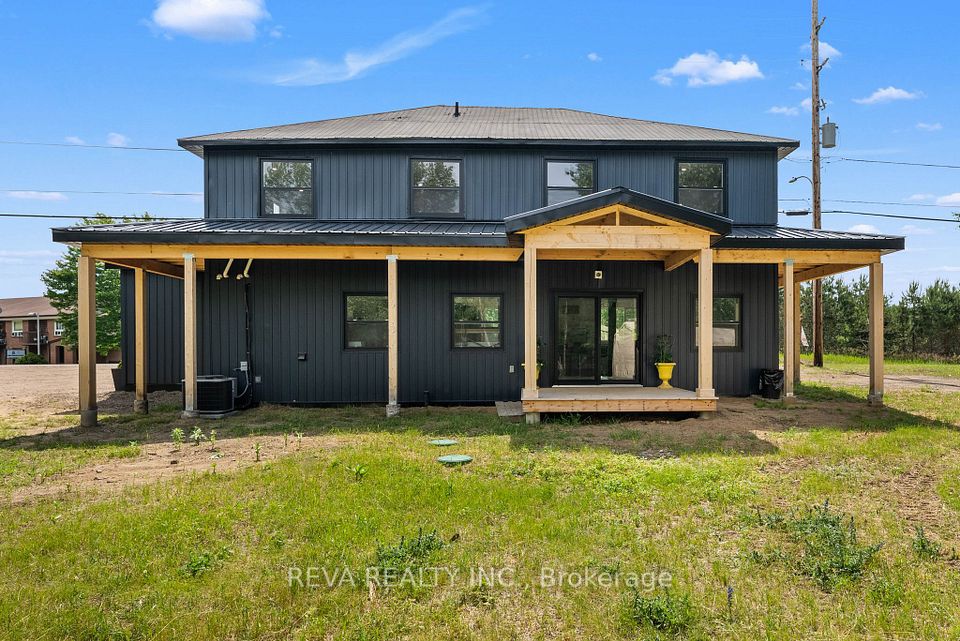
$688,000
Last price change 3 days ago
346 Hickling Trail, Barrie, ON L4M 6A4
Price Comparison
Property Description
Property type
Detached
Lot size
N/A
Style
2-Storey
Approx. Area
N/A
Room Information
| Room Type | Dimension (length x width) | Features | Level |
|---|---|---|---|
| Bedroom 4 | 5.49 x 3.05 m | N/A | Basement |
About 346 Hickling Trail
A beautifully detached family home nestled in a highly sought-after neighbourhood, just moments from the serene lake, top-rated schools, a hospital, a college, and convenient access to Highway 400. This spacious residence boasts 3+1 bedrooms, two fully equipped kitchens, and four washrooms. The home features a double-car garage and a large front yard, offering excellent curb appeal. The fully finished basement Apartment includes an additional kitchen, providing extra living space or rental potential. The fully fenced backyard is an entertainer's dream, featuring a vast deck perfect for outdoor gatherings. Recent upgrades include a new furnace, central air system (2020), and updated windows. Enjoy the convenience of nearby shopping plazas, picturesque trails, and a stunning beach, making this home the perfect blend of comfort and lifestyle.
Home Overview
Last updated
17 hours ago
Virtual tour
None
Basement information
Finished, Full
Building size
--
Status
In-Active
Property sub type
Detached
Maintenance fee
$N/A
Year built
--
Additional Details
MORTGAGE INFO
ESTIMATED PAYMENT
Location
Some information about this property - Hickling Trail

Book a Showing
Find your dream home ✨
I agree to receive marketing and customer service calls and text messages from homepapa. Consent is not a condition of purchase. Msg/data rates may apply. Msg frequency varies. Reply STOP to unsubscribe. Privacy Policy & Terms of Service.






