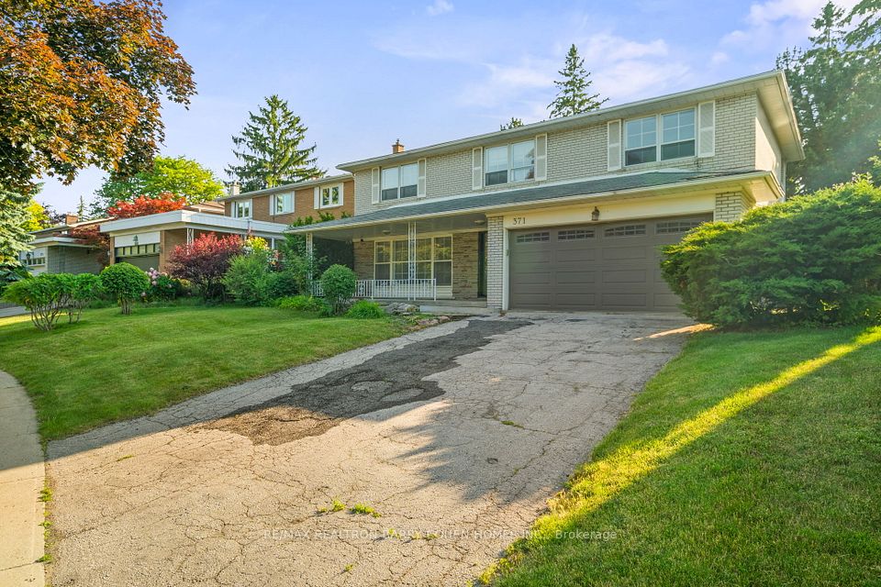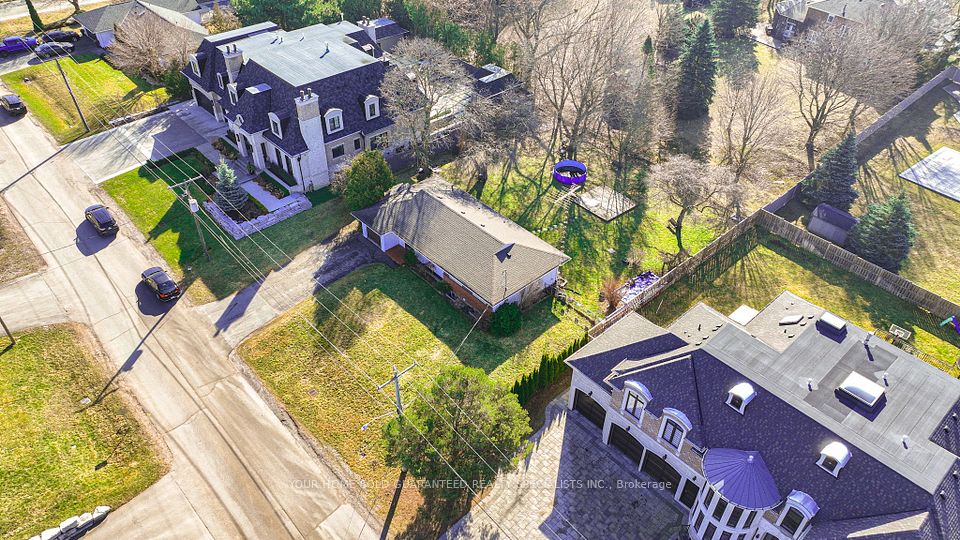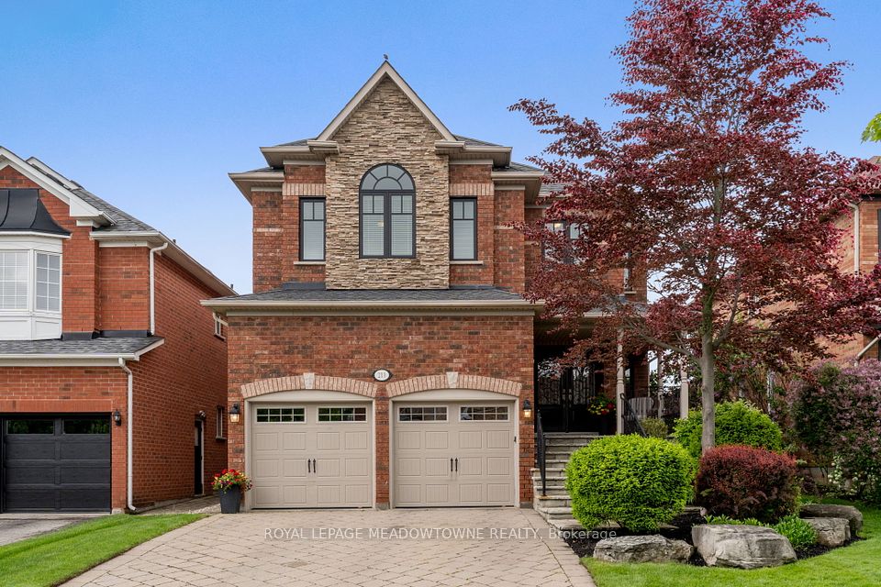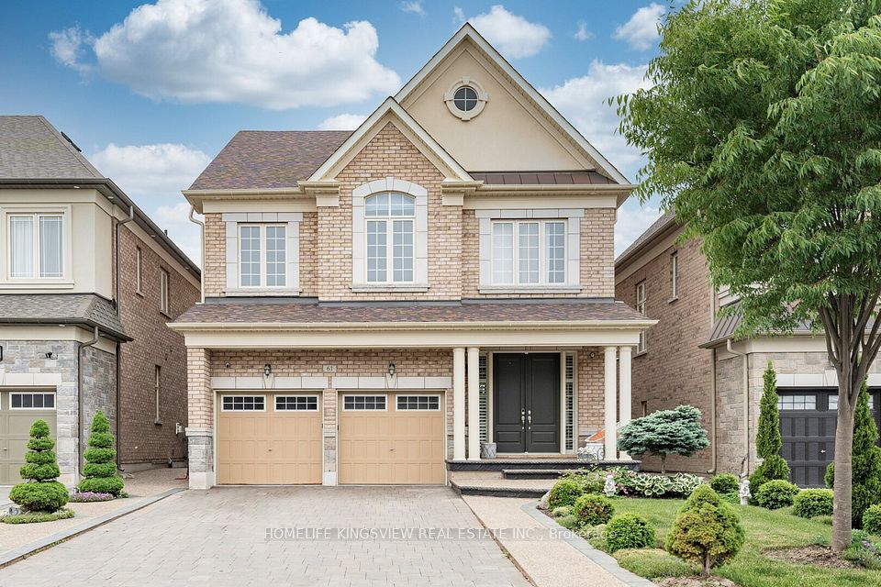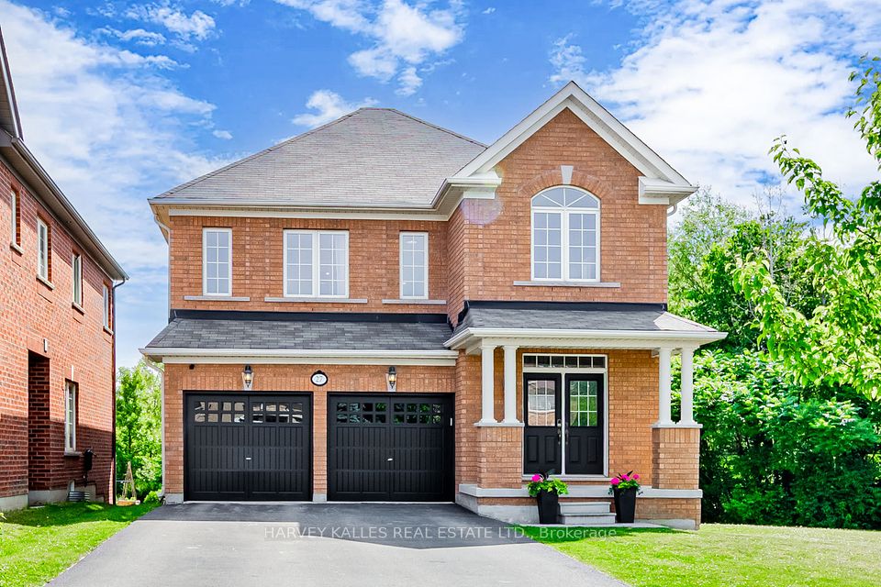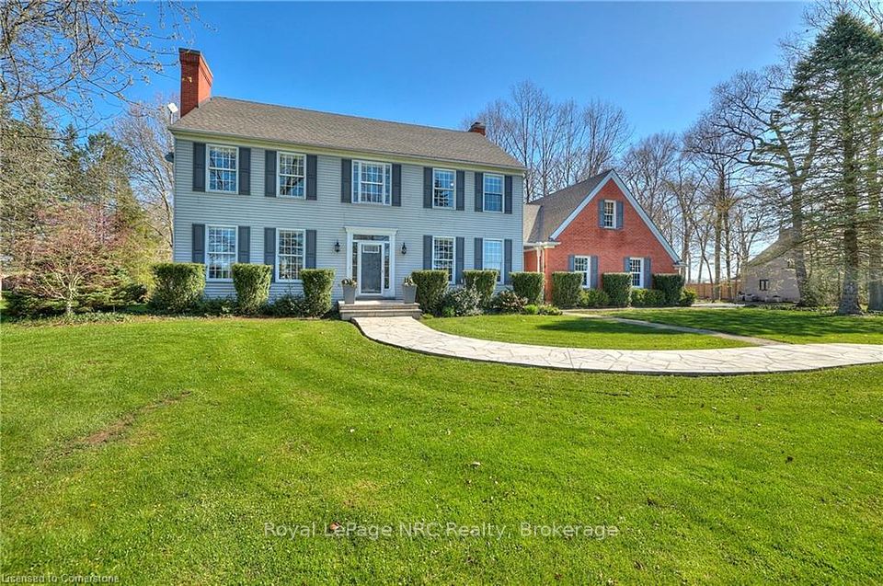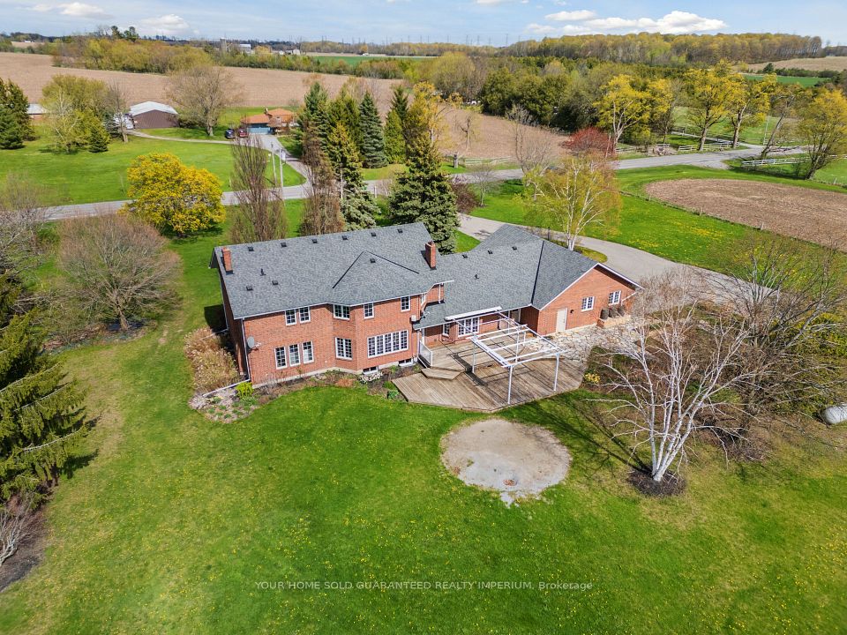
$1,899,000
3447 Silverleaf Chase, London South, ON N6P 0G7
Virtual Tours
Price Comparison
Property Description
Property type
Detached
Lot size
< .50 acres
Style
2-Storey
Approx. Area
N/A
Room Information
| Room Type | Dimension (length x width) | Features | Level |
|---|---|---|---|
| Den | 3.05 x 3.78 m | N/A | Main |
| Family Room | 5.49 x 5.26 m | Fireplace | Main |
| Kitchen | 5.49 x 3.43 m | N/A | Main |
| Dining Room | 5.49 x 3.17 m | N/A | Main |
About 3447 Silverleaf Chase
Presenting 3447 Silverleaf Chase, nestled in the serene enclave of Silverleaf Estates in Lambeth. Awe Inspiring 4-car garage, reminiscent of a high-end showroom, complete with an epoxy-coated floor, recessed lighting, integrated speakers, and a flat-screen TV. This home boasts an impressive array of top-tier finishes and amenities. Encompassing over 4,000 square feet, the main level welcomes you with soaring ceilings and 8-foot doors, anchored by a grand two-story Great Room. The gourmet kitchen is a culinary masterpiece, featuring a large island, quartz countertops and backsplash, a pot filler, gas stove, built-in appliances, and a convenient spice/dirty kitchen. A striking two-story tiled fireplace commands attention as a centerpiece of the main level. The upper level offers four spacious bedrooms, including two with ensuite bathrooms and a generously sized laundry room with extra storage. The Primary Bedroom suite exudes a luxurious hotel-inspired ambiance, complete with a tiled fireplace mantel, a large walk-in closet equipped with custom built-in cabinetry, a makeup bench, and a luxury 5-piece ensuite featuring a curbless shower, quartz finishes, a soaker tub, and under-cabinet lighting. The fully finished basement provides a separate entrance from the side door and boasts a wet bar, luxurious bathroom, home gym, games area, spare bedroom, and family room. Step outside to the backyard oasis, meticulously designed with no expense spared. Highlights include an in-ground saltwater pool, poolhouse gazebo with fireplace, dedicated outdoor bathroom, home theatre setup, extensive stamped concrete, and tasteful landscaping. The fourth garage bay door opens directly into the backyard, perfect for seamless indoor-outdoor entertaining. Additional features include ceiling speakers indoors and outdoors, as well as a "hide-a-hose" central vacuum system. Enjoy the convenience of close proximity to shopping, schools, community centres, trails, and highway 401.
Home Overview
Last updated
Apr 28
Virtual tour
None
Basement information
Finished, Walk-Up
Building size
--
Status
In-Active
Property sub type
Detached
Maintenance fee
$N/A
Year built
2025
Additional Details
MORTGAGE INFO
ESTIMATED PAYMENT
Location
Some information about this property - Silverleaf Chase

Book a Showing
Find your dream home ✨
I agree to receive marketing and customer service calls and text messages from homepapa. Consent is not a condition of purchase. Msg/data rates may apply. Msg frequency varies. Reply STOP to unsubscribe. Privacy Policy & Terms of Service.






