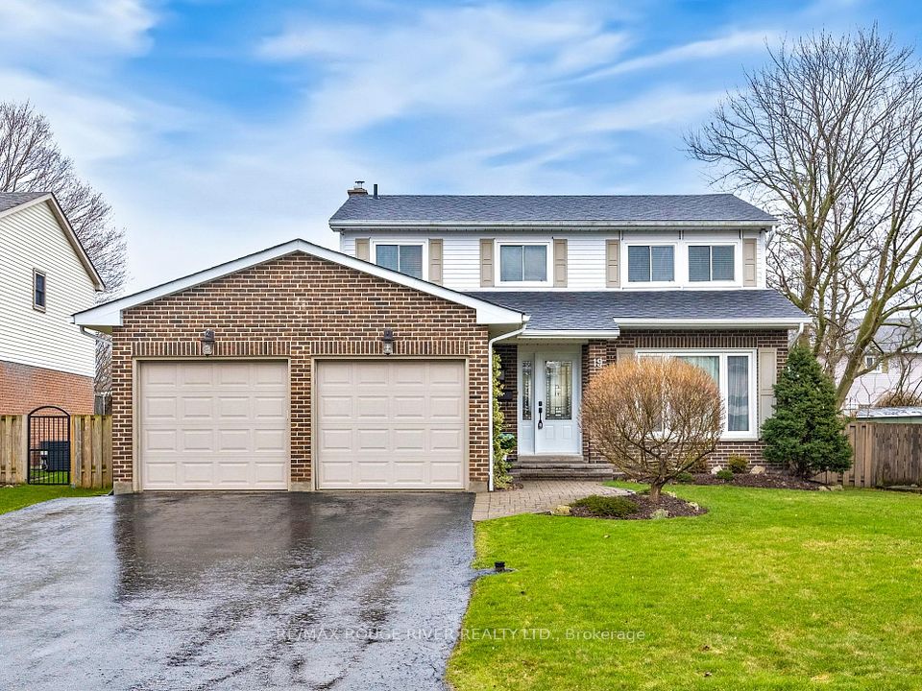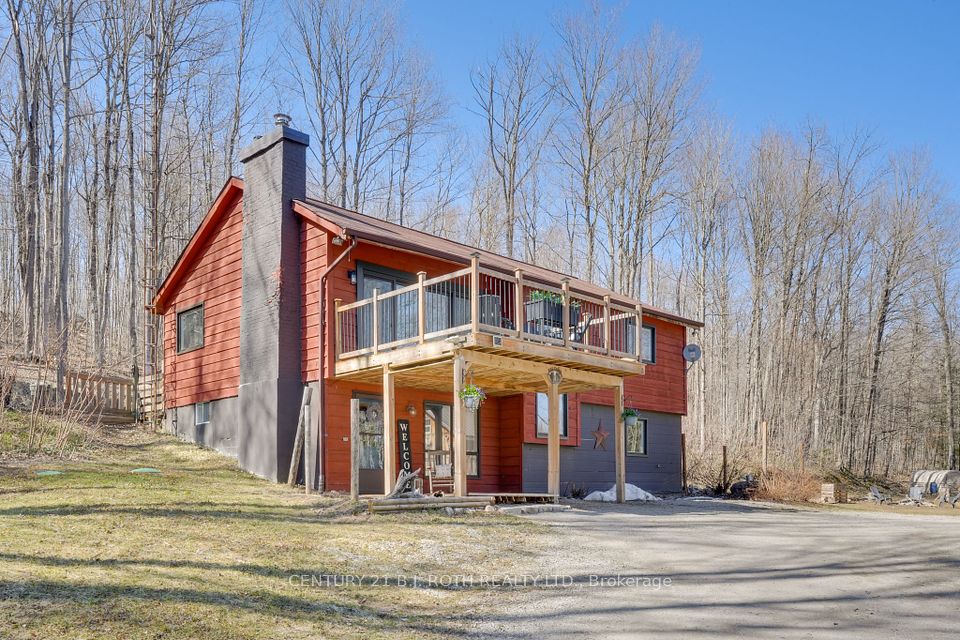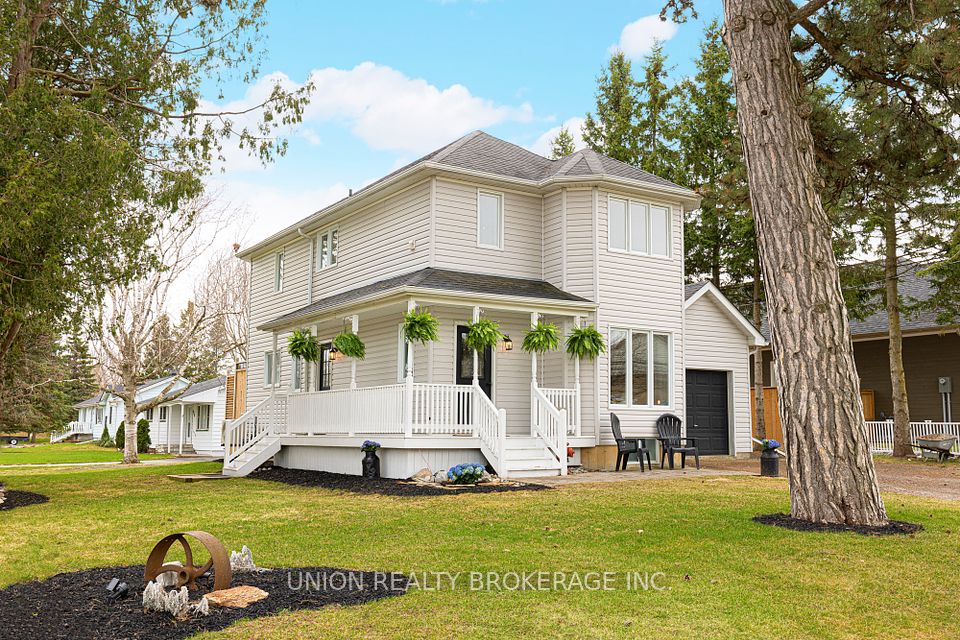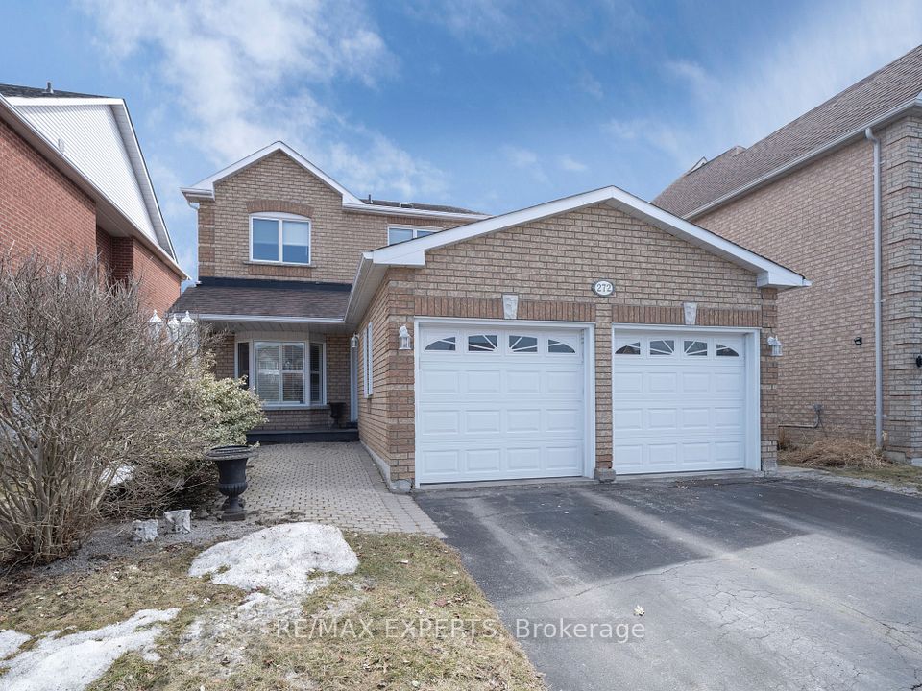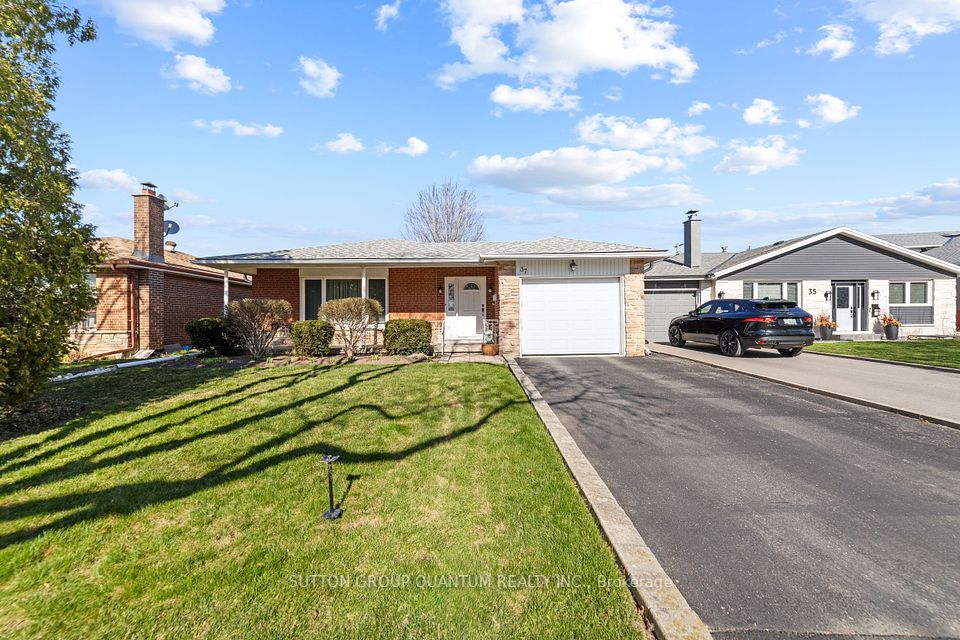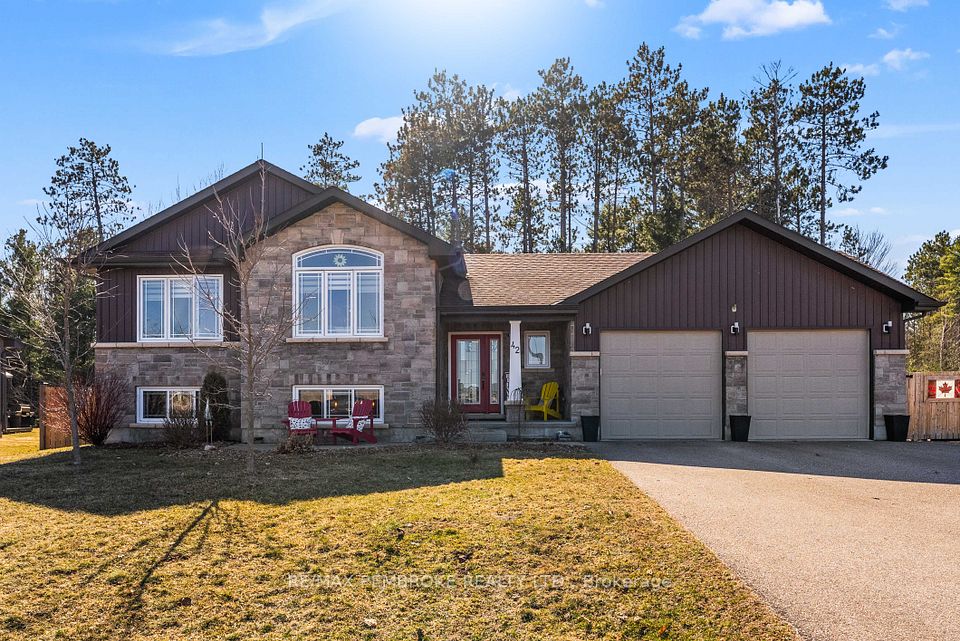$1,250,000
344 McDougall Crossing, Milton, ON L9T 0N5
Virtual Tours
Price Comparison
Property Description
Property type
Detached
Lot size
< .50 acres
Style
Backsplit 5
Approx. Area
N/A
Room Information
| Room Type | Dimension (length x width) | Features | Level |
|---|---|---|---|
| Kitchen | 3.81 x 3.35 m | N/A | Main |
| Breakfast | 3.81 x 2.44 m | N/A | Main |
| Dining Room | 4.57 x 5.23 m | Combined w/Living | Main |
| Living Room | 4.57 x 5.23 m | Combined w/Dining | Main |
About 344 McDougall Crossing
It's our pleasure to introduce you to 344 McDougall Crossing, a standout home in Milton's family-friendly Harrison neighbourhood! Ideally located across from a park, this detached Mattamy-built Wintergrove model offers 2,318 square feet plus a finished basement with another 600 square feet of living space. The multi-level design creates distinct areas for living, working, and relaxing. The family room features soaring ceilings, and the bright kitchen with stainless steel appliances walks out to a deck and fully fenced yard. A main floor laundry room and a wide, welcoming front entrance with a sitting area add everyday convenience and charm. Upstairs, you'll find three bedrooms plus a loft perfect for a home office and the primary suite features two walk-in closets. The finished basement offers large windows, a recreation room, built-in bookcases, a bedroom, and a full washroom. Additional highlights include hardwood staircases, direct garage entry, a UV light on the furnace, water leak sensor, humidifier, and heat recovery ventilator for improved air quality and efficiency. Two-car built-in garage. Surrounded by parks, conservation areas, and a strong sense of community, this is a home you'll be proud to call your own!
Home Overview
Last updated
20 hours ago
Virtual tour
None
Basement information
Full, Finished
Building size
--
Status
In-Active
Property sub type
Detached
Maintenance fee
$N/A
Year built
--
Additional Details
MORTGAGE INFO
ESTIMATED PAYMENT
Location
Some information about this property - McDougall Crossing

Book a Showing
Find your dream home ✨
I agree to receive marketing and customer service calls and text messages from homepapa. Consent is not a condition of purchase. Msg/data rates may apply. Msg frequency varies. Reply STOP to unsubscribe. Privacy Policy & Terms of Service.








