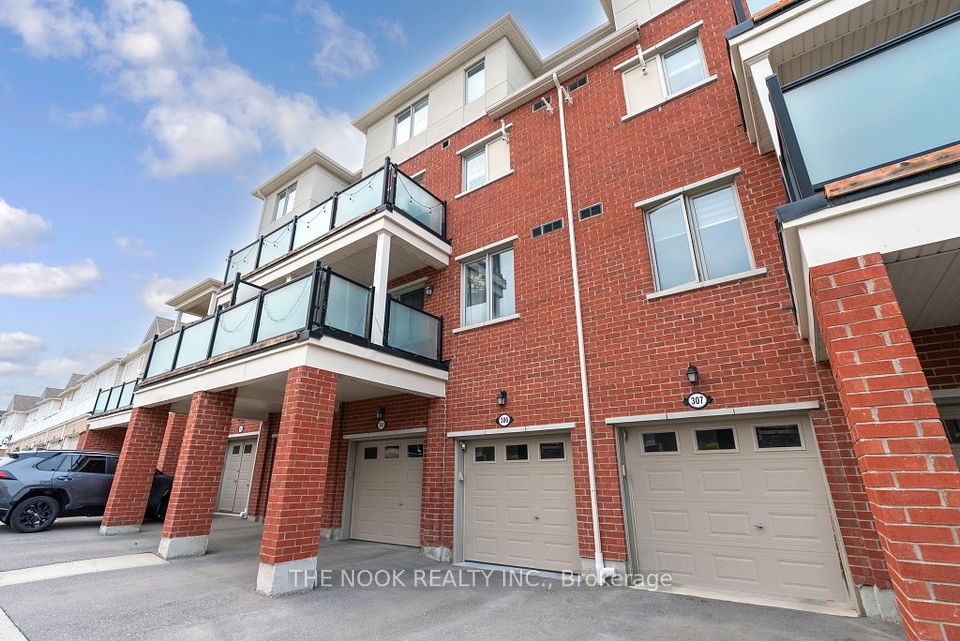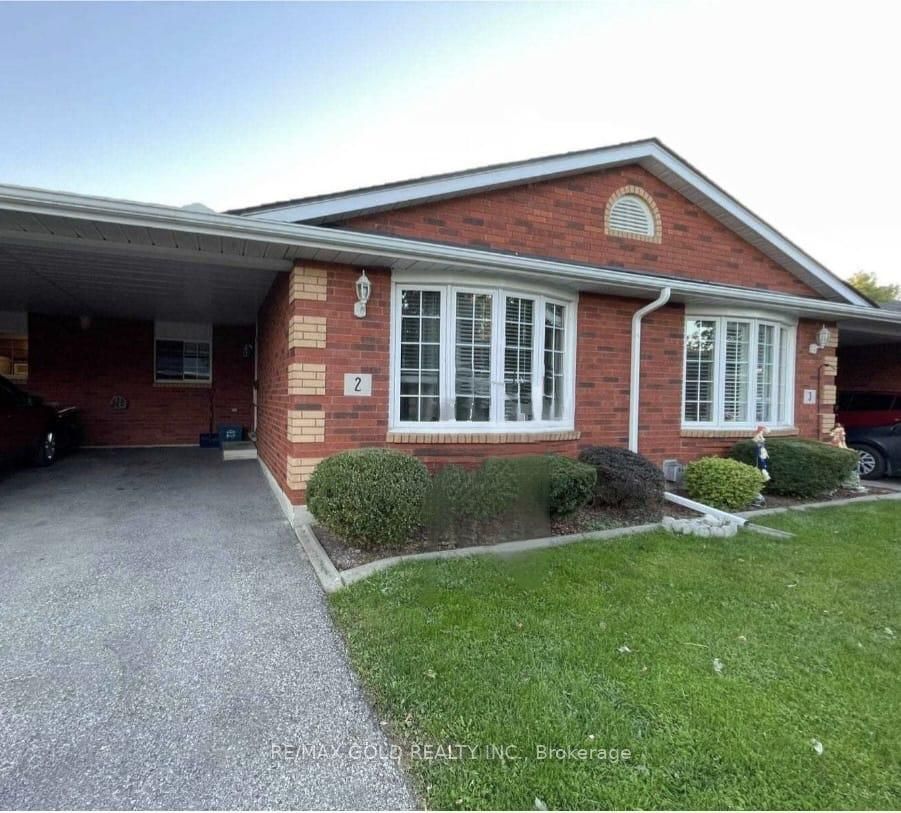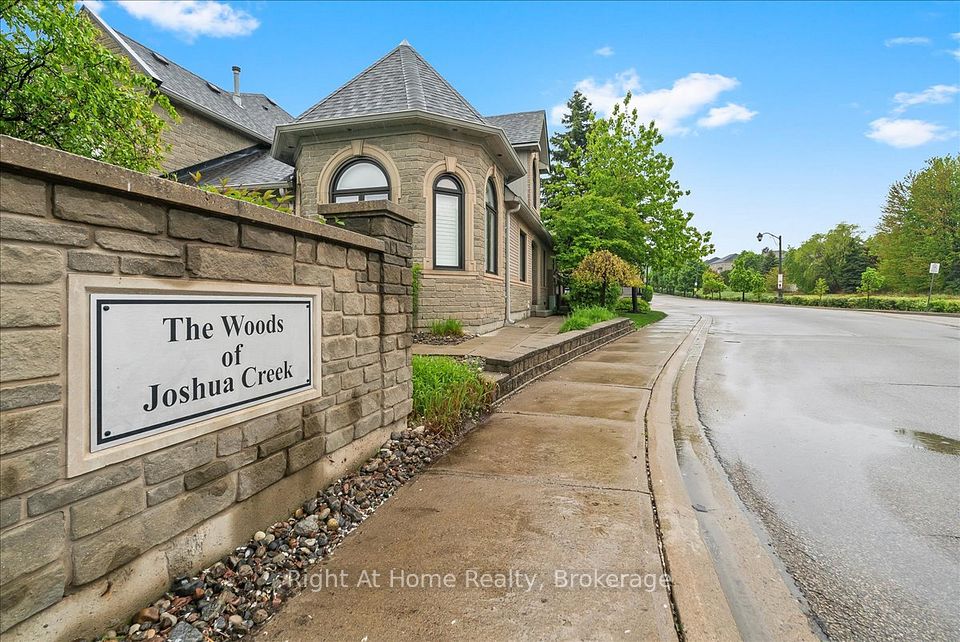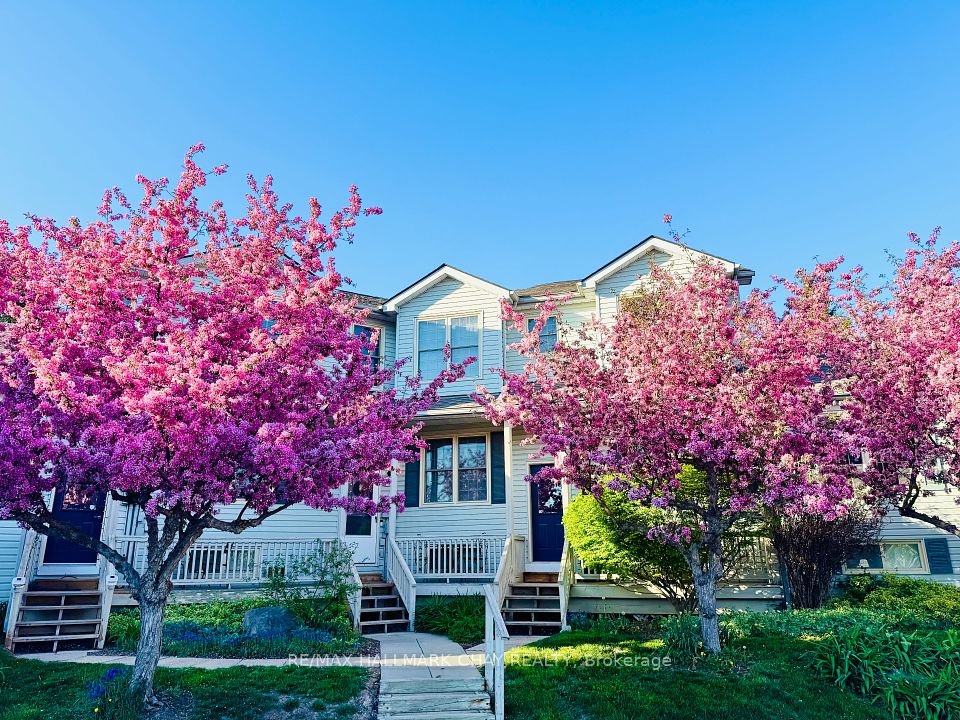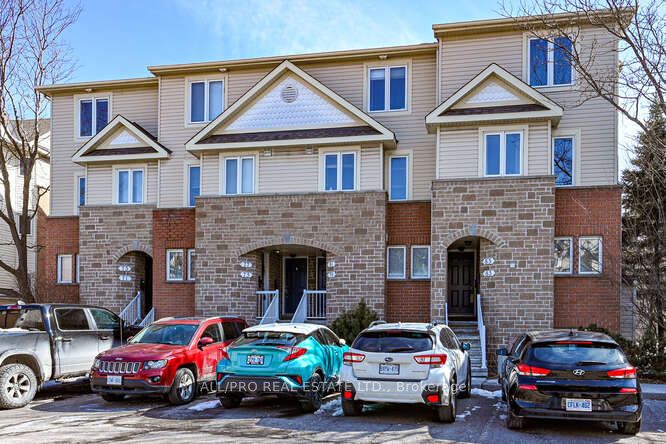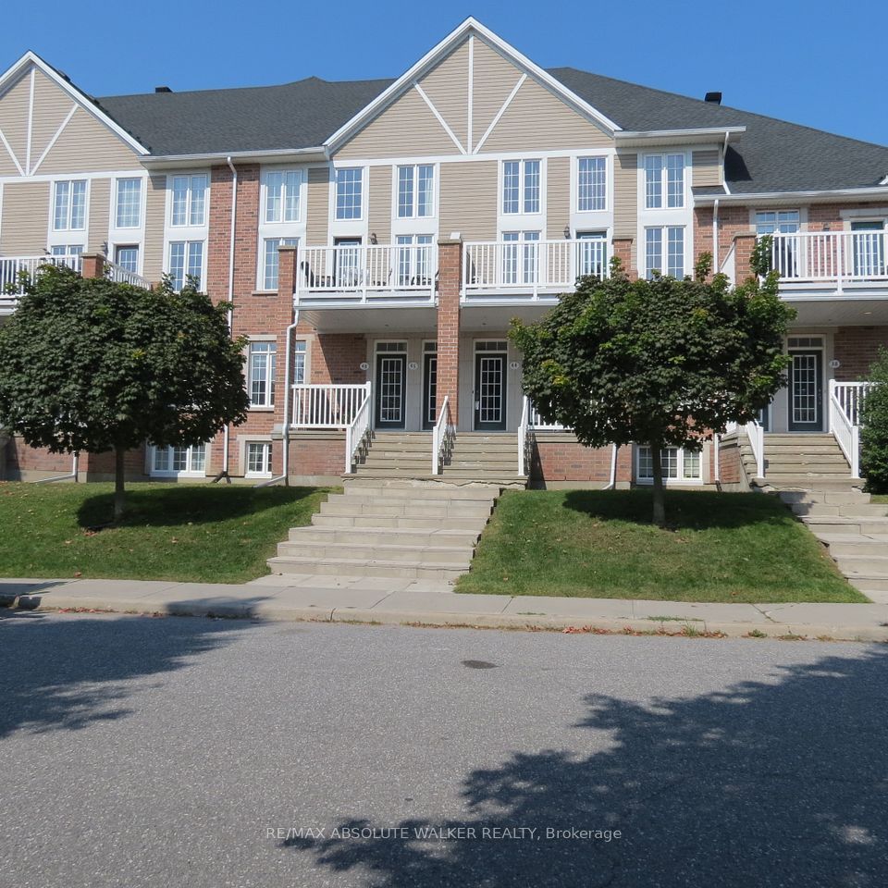
$739,000
3429 Ridgeway Drive, Mississauga, ON L5L 0B9
Price Comparison
Property Description
Property type
Condo Townhouse
Lot size
N/A
Style
Stacked Townhouse
Approx. Area
N/A
Room Information
| Room Type | Dimension (length x width) | Features | Level |
|---|---|---|---|
| Living Room | 5.61 x 3.39 m | N/A | Main |
| Dining Room | 5.61 x 3.39 m | N/A | Main |
| Kitchen | 3.05 x 2.62 m | Quartz Counter, Stainless Steel Appl | Main |
| Primary Bedroom | 2.83 x 4.23 m | Walk-In Closet(s), 4 Pc Ensuite | Second |
About 3429 Ridgeway Drive
This stunning 2-storey, 2-bedroom corner townhouse in Erin Mills, Mississauga, offers a bright, spacious layout with modern finishes and ample storage. Located in the desirable Erin Mills neighborhood, it features abundant natural light and breathtaking views, including stunning sunsets and sunrises from your private terrace. The kitchen boasts luxurious quartz countertops and a stylish ceramic tile backsplash. With 3 bathrooms, an individual HVAC system, and a tankless water heater, comfort and energy efficiency are guaranteed. Enjoy the around 400 sq. ft. rooftop patio for outdoor entertaining. Maintenance fees cover Rogers high-speed internet and building insurance.
Home Overview
Last updated
Feb 28
Virtual tour
None
Basement information
None
Building size
--
Status
In-Active
Property sub type
Condo Townhouse
Maintenance fee
$388.26
Year built
--
Additional Details
MORTGAGE INFO
ESTIMATED PAYMENT
Location
Some information about this property - Ridgeway Drive

Book a Showing
Find your dream home ✨
I agree to receive marketing and customer service calls and text messages from homepapa. Consent is not a condition of purchase. Msg/data rates may apply. Msg frequency varies. Reply STOP to unsubscribe. Privacy Policy & Terms of Service.






