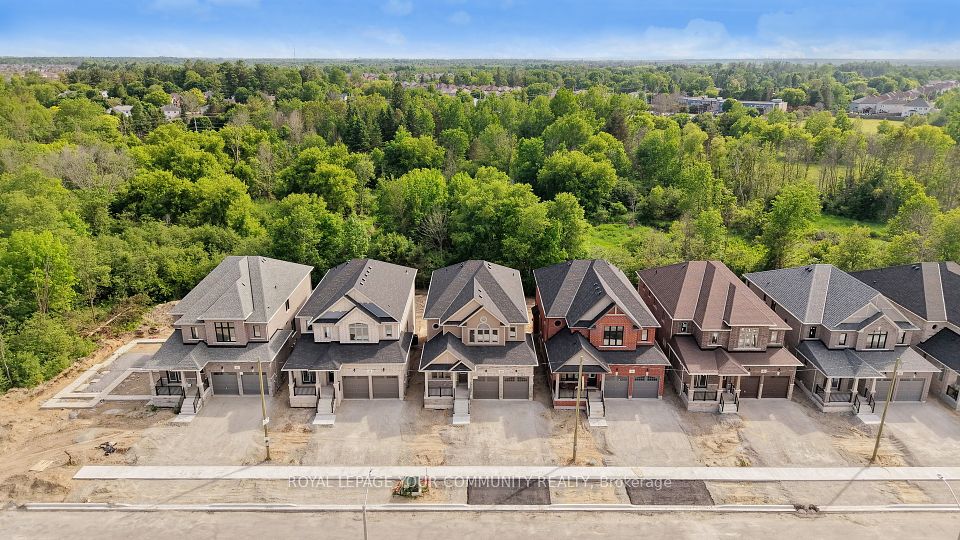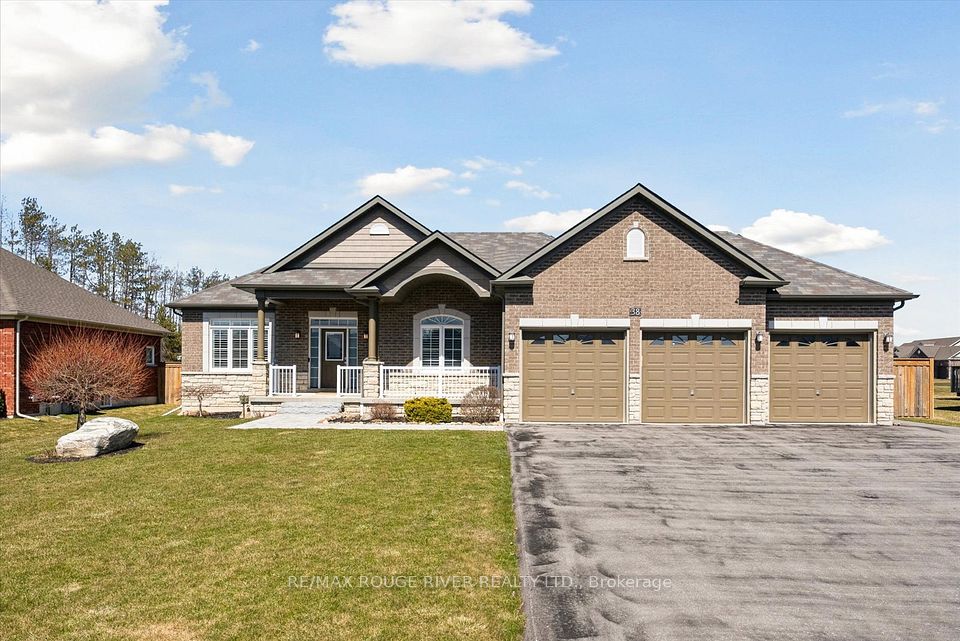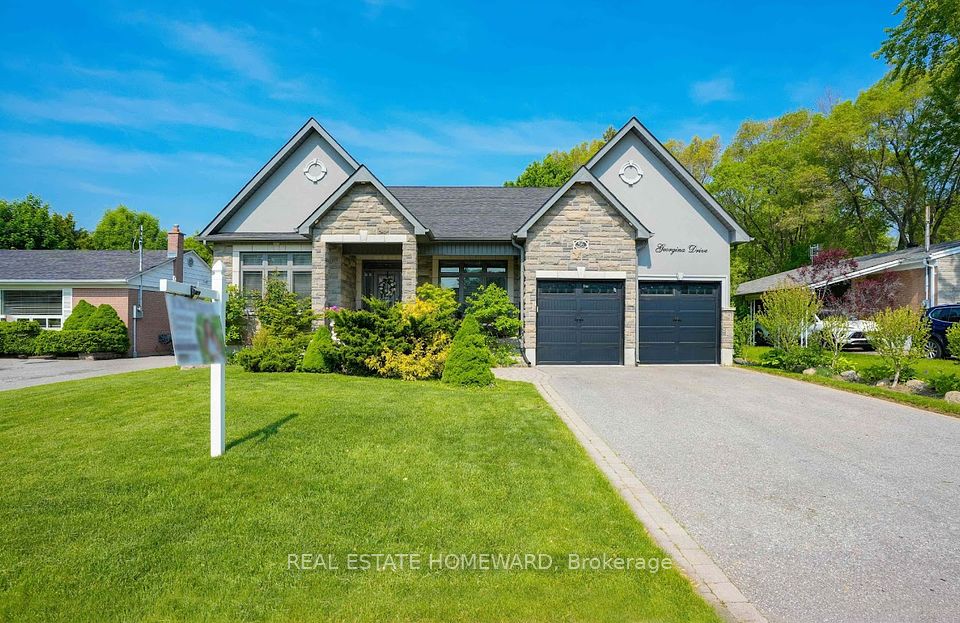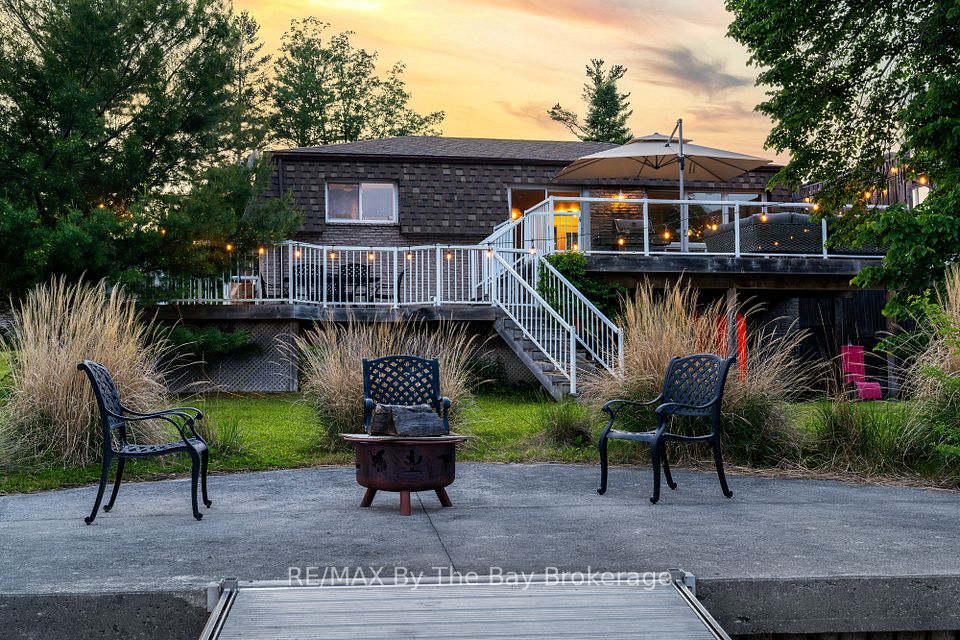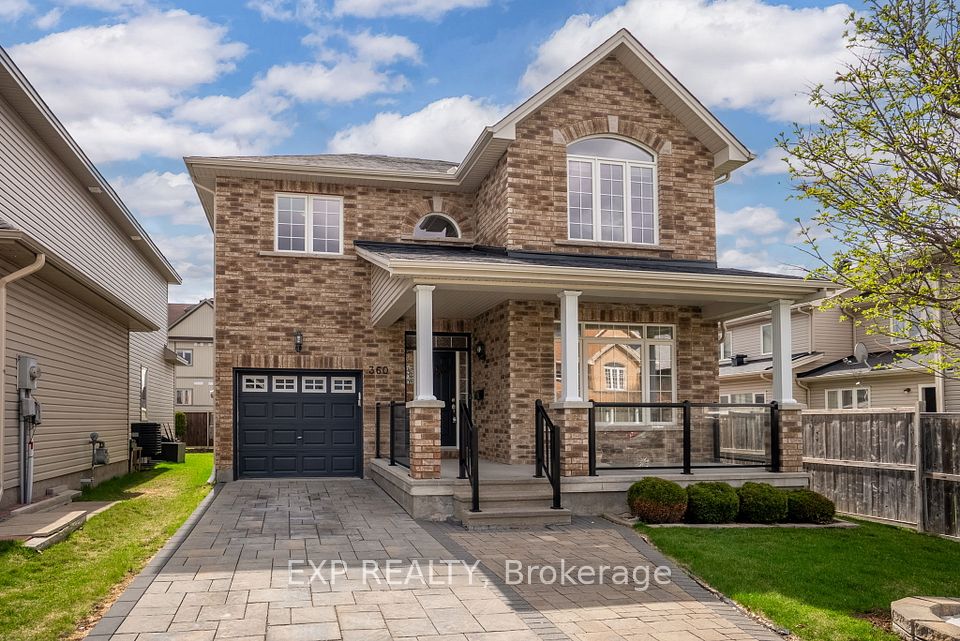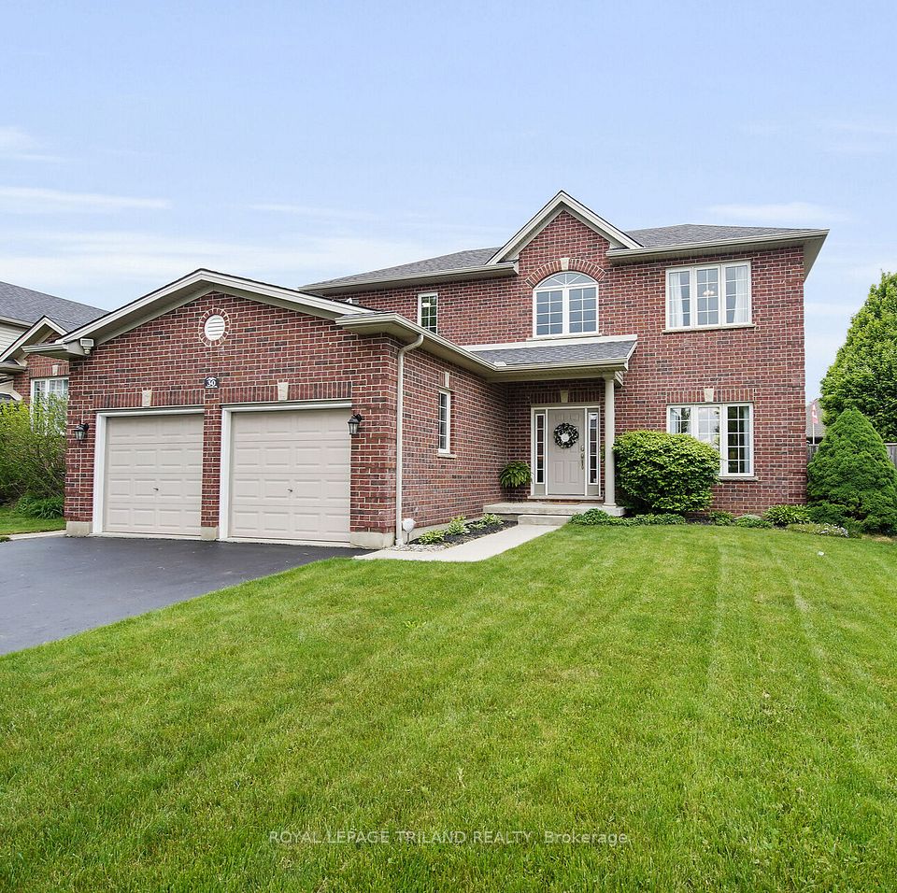
$1,295,000
342 Saginaw Parkway, Cambridge, ON N1T 1R8
Virtual Tours
Price Comparison
Property Description
Property type
Detached
Lot size
< .50 acres
Style
2-Storey
Approx. Area
N/A
Room Information
| Room Type | Dimension (length x width) | Features | Level |
|---|---|---|---|
| Foyer | 3.12 x 2.82 m | N/A | Main |
| Living Room | 5.49 x 4.62 m | N/A | Main |
| Office | 3.02 x 3.02 m | N/A | Main |
| Dining Room | 3.71 x 4.42 m | N/A | Main |
About 342 Saginaw Parkway
WHERE SPACE, STYLE & LOCATION ALIGN 342 SAGINAW PARKWAY, CAMBRIDGE - a stately all-brick and stone home nestled on a prominent corner lot in the heart of coveted Clemens Mill. With over 4,500 sq. ft. of living space, including a sprawling basement, this home offers a rare blend of size, layout, and location that doesn't come along often. As you step inside, you're greeted by a sweeping O'Hara staircase and a gracious foyer that sets the tone for what's to come. Maple hardwood flooring guides you through the elegant formal living and dining room, where oversized windows flood the space with natural light. The heart of the home is a chef-inspired kitchen with rich cabinetry, heated floors, under-cabinet lighting, an oversized island, and a walkout. This area seamlessly flows into a cozy family room with a fireplace. Step outside through the sliding doors and you'll find a private, fully fenced yard complete with a charming gazebo and garden shed w/hydro, plus a second-storey balcony walkout from the primary suite-a serene retreat for your morning coffee or evening unwinding. Upstairs, 4 generous bedrooms offer space for the whole family, including a bright and spacious primary with its own ensuite, walk-in closet, and private balcony access. The upper level also features a versatile den or secondary walk-in closet, or a quiet reading nook. The finished lower level is massive, with endless potential to create the rec room, gym, additional bedrooms, or in-law suite of your dreams. Updates include a newer roof and windows, as well as a furnace and A/C (2009). Additional perks include an owned water softener, r/o, water heater, potlights throughout, and main floor laundry with garage access. Set just steps from both Public and Catholic schools, walking trails, parks, Saginaw Plaza, and only minutes to the 401, this is family living at its best-in a neighbourhood that rarely lets go of its homes.
Home Overview
Last updated
May 8
Virtual tour
None
Basement information
Full, Finished
Building size
--
Status
In-Active
Property sub type
Detached
Maintenance fee
$N/A
Year built
2025
Additional Details
MORTGAGE INFO
ESTIMATED PAYMENT
Location
Some information about this property - Saginaw Parkway

Book a Showing
Find your dream home ✨
I agree to receive marketing and customer service calls and text messages from homepapa. Consent is not a condition of purchase. Msg/data rates may apply. Msg frequency varies. Reply STOP to unsubscribe. Privacy Policy & Terms of Service.






