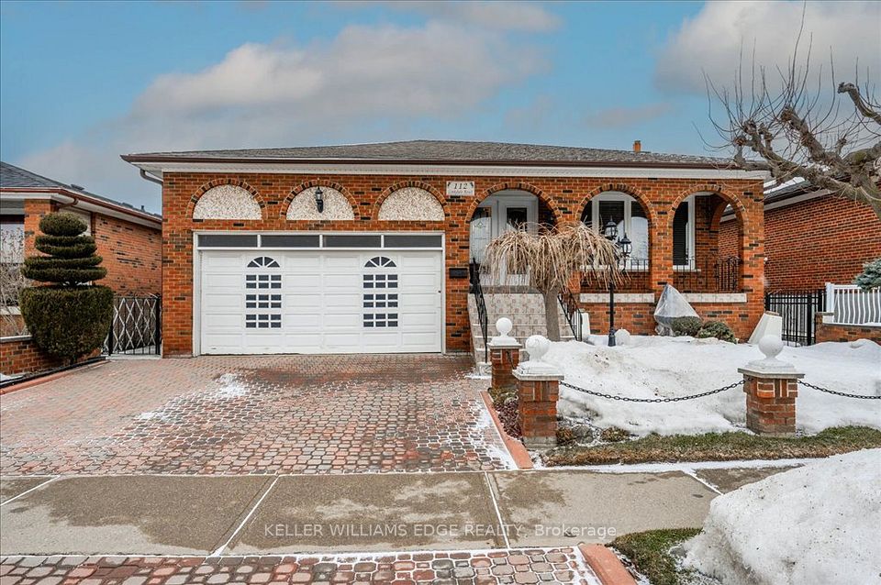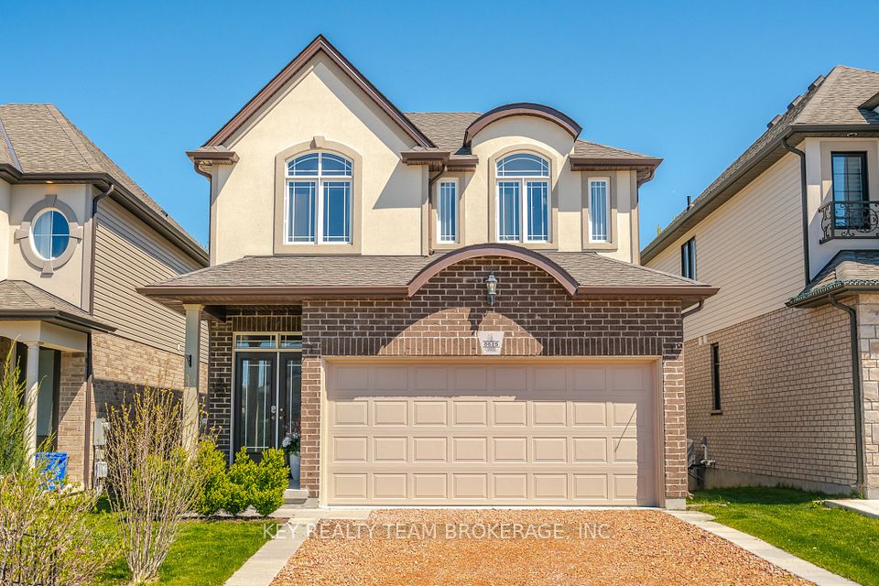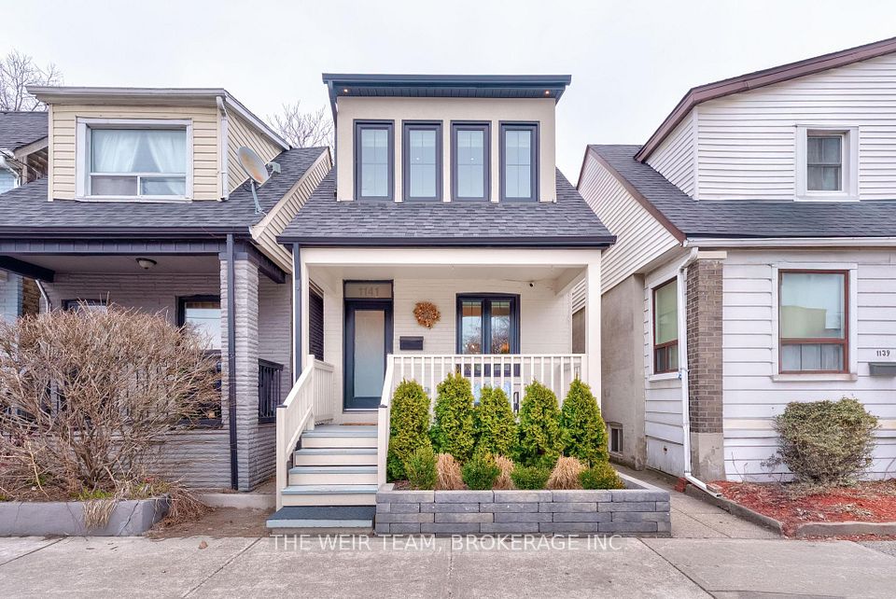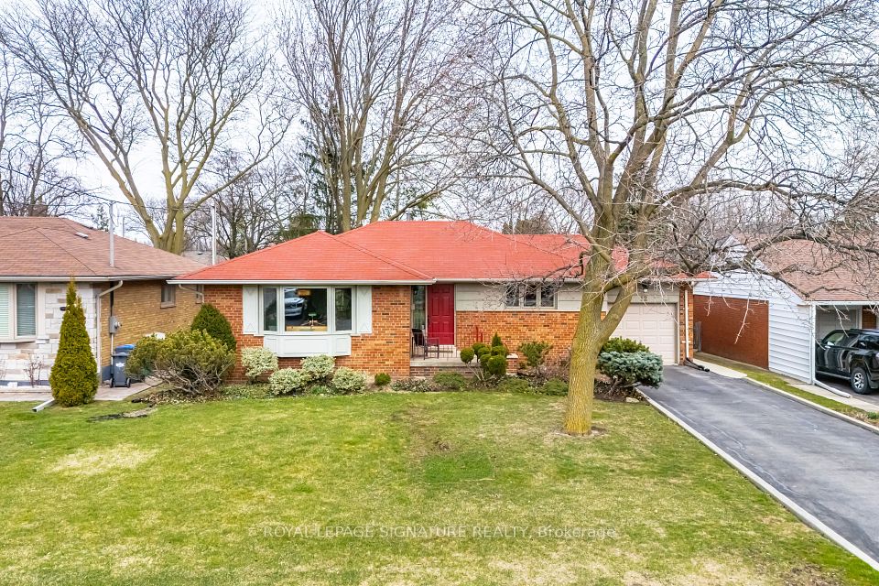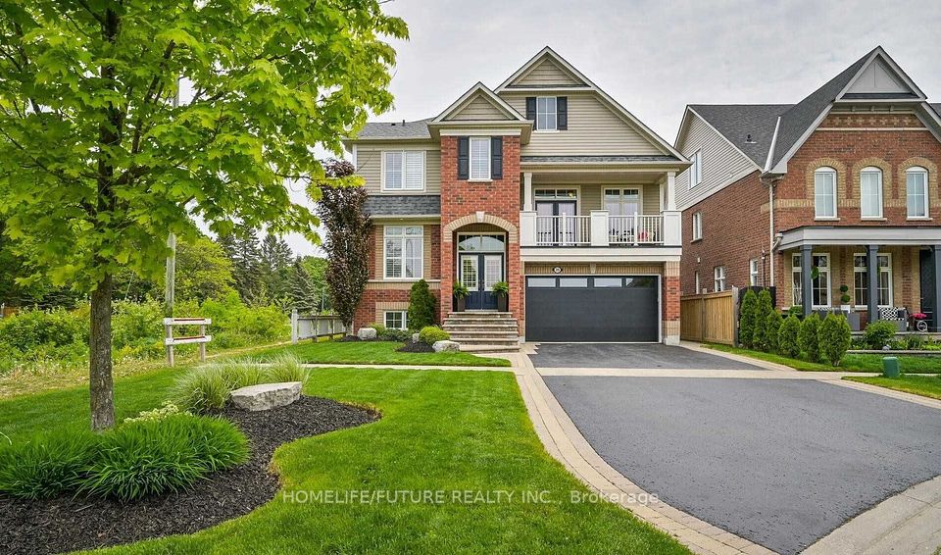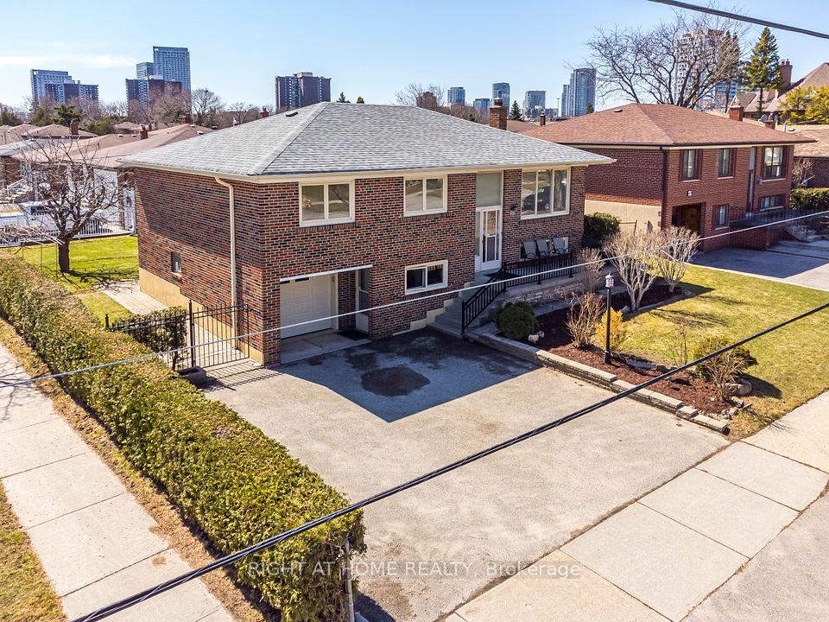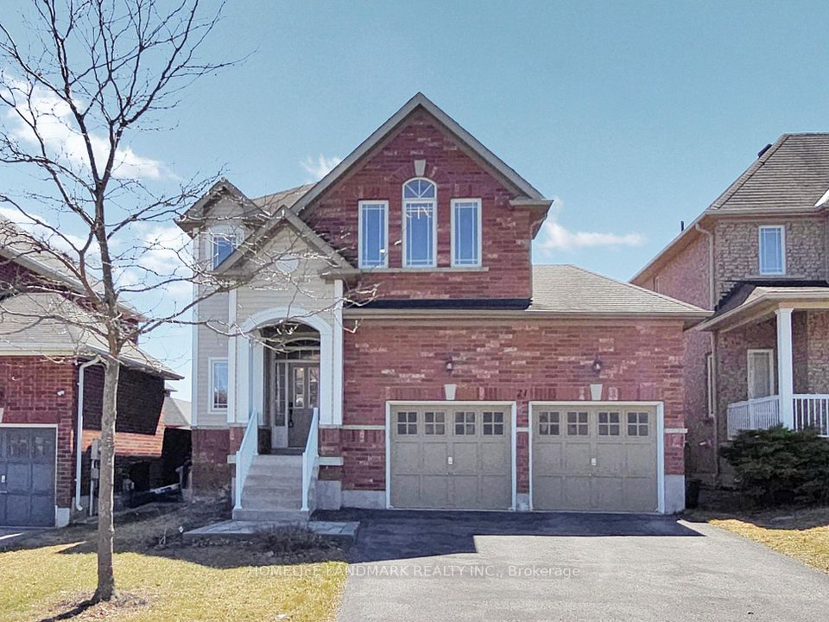$1,229,900
342 Martin Street, Milton, ON L9T 2R6
Virtual Tours
Price Comparison
Property Description
Property type
Detached
Lot size
< .50 acres
Style
Bungalow
Approx. Area
N/A
Room Information
| Room Type | Dimension (length x width) | Features | Level |
|---|---|---|---|
| Bedroom 2 | 3.99 x 3.22 m | Large Closet, Crown Moulding, Overlooks Backyard | Main |
| Kitchen | 4.14 x 3.15 m | Granite Counters, Stainless Steel Appl, Walk-Out | Main |
| Dining Room | 2.99 x 2.88 m | Large Window, Crown Moulding, Hardwood Floor | Main |
| Living Room | 5.55 x 4.04 m | Gas Fireplace, Crown Moulding, Hardwood Floor | Main |
About 342 Martin Street
Over 2300 sq ft of total living space offering everything you could want - whether you're an empty nester looking for luxurious, spacious main-floor living or a family ready to enjoy the generous room sizes on both levels, private backyard & proximity to schools, parks & shopping! Located on highly desired Martin Street in prestigious Old Milton, this beautiful home is a rare find & must be seen to be appreciated - offering incredibly generous room sizes, endless high end finishes & a seamless blend of elegance & functionality! Only 2 kms to Hwy 401 - a commuter's dream! Formal living rm with gas fp, hardwood floors & large bay window! Custom kitchen w high end stainless steel appliances, granite counters, breakfast bar, custom cabinetry & walk out to gorgeous deck! Dining rm with hardwood floors open to kitchen & rarely found main floor family rm which features a gas fireplace, custom built ins & 2nd walkout! The elegant primary suite is a true sanctuary, featuring a walk-in closet & brand-new designer inspired ensuite bath with double shower & all high end fixtures, quartz topped vanity & designer lighting! Bright & spacious guest bedrm with hardwood floors under broadloom! The second main floor bathrm is equally luxurious! Large main floor laundry with 'brand new' Miele washer, Miele dryer, large window & loads of storage & counter space! Additional features include crown mouldings throughout the main floor & LED lighting in most rooms! Separate entrance to completely finished lower level with 2nd kitchen, 3 piece bath, living space, bedrm & 2nd full huge laundry rm with enough room to use as a home office as well! 3 car driveway! Tandem 2 car garage! Updated deck 2023/24: skirting, railings, stairs & boards! Imagine summer evenings on the beautiful deck, surrounded by lush perennial gardens & breathtaking views of the Niagara Escarpment! Front light fixtures, Soffits, fascia, downspouts & Hardie board gable 2022! BBQ Gas hookup! Tabless 40 yr roof 2016! 10+
Home Overview
Last updated
1 day ago
Virtual tour
None
Basement information
Separate Entrance, Finished
Building size
--
Status
In-Active
Property sub type
Detached
Maintenance fee
$N/A
Year built
--
Additional Details
MORTGAGE INFO
ESTIMATED PAYMENT
Location
Some information about this property - Martin Street

Book a Showing
Find your dream home ✨
I agree to receive marketing and customer service calls and text messages from homepapa. Consent is not a condition of purchase. Msg/data rates may apply. Msg frequency varies. Reply STOP to unsubscribe. Privacy Policy & Terms of Service.







