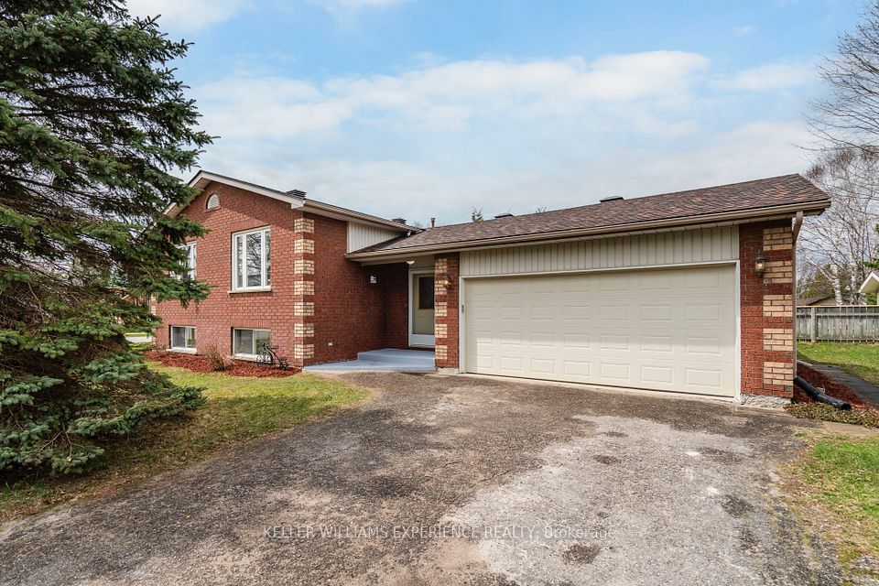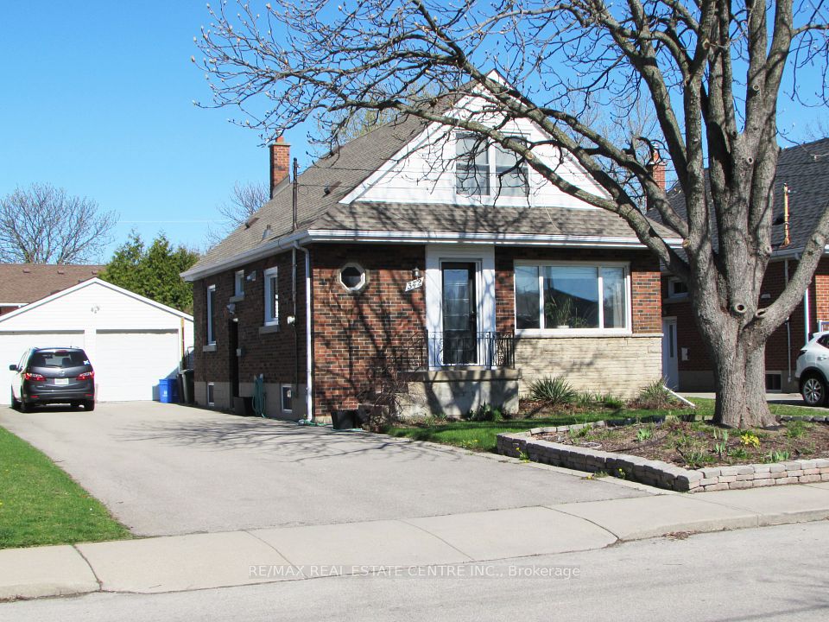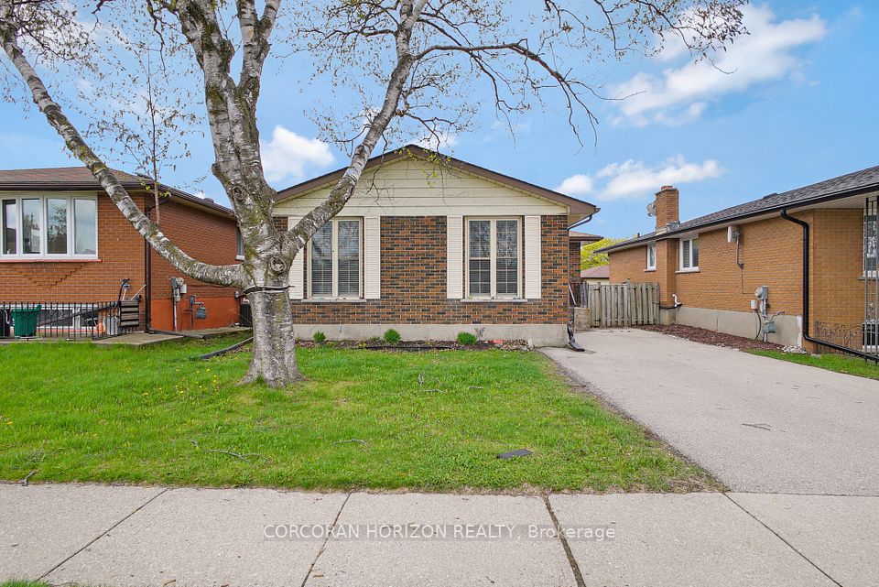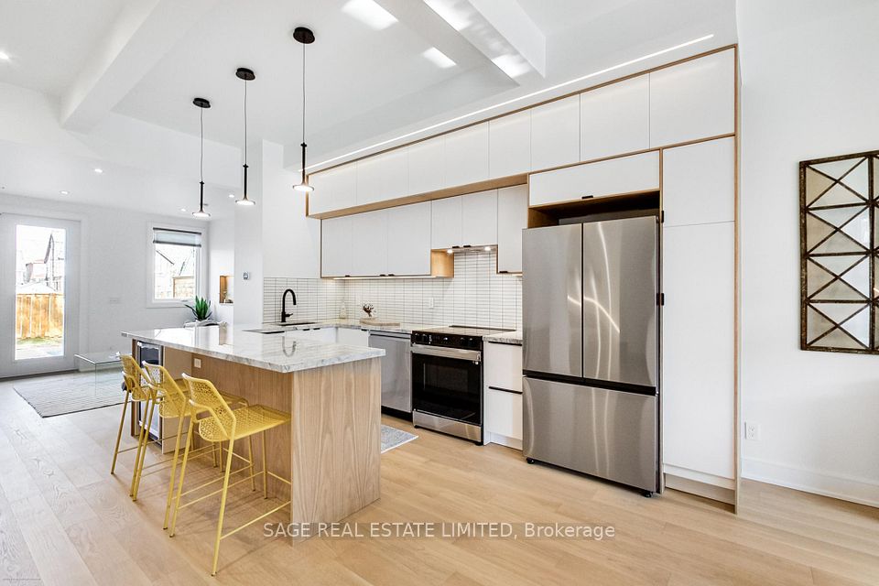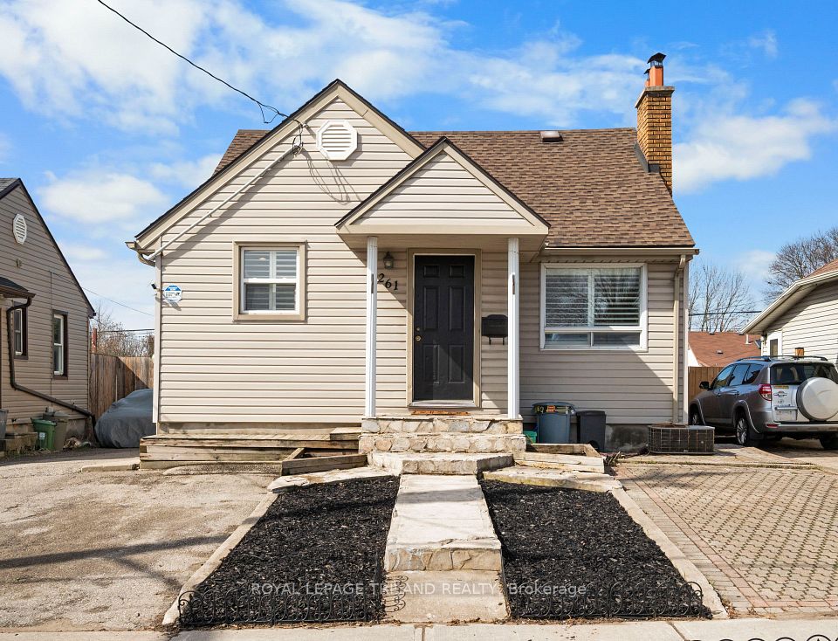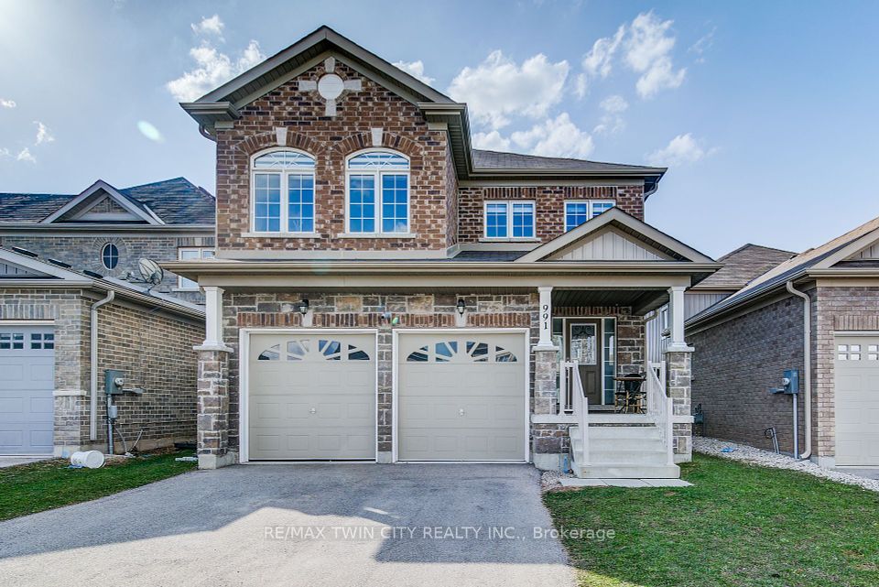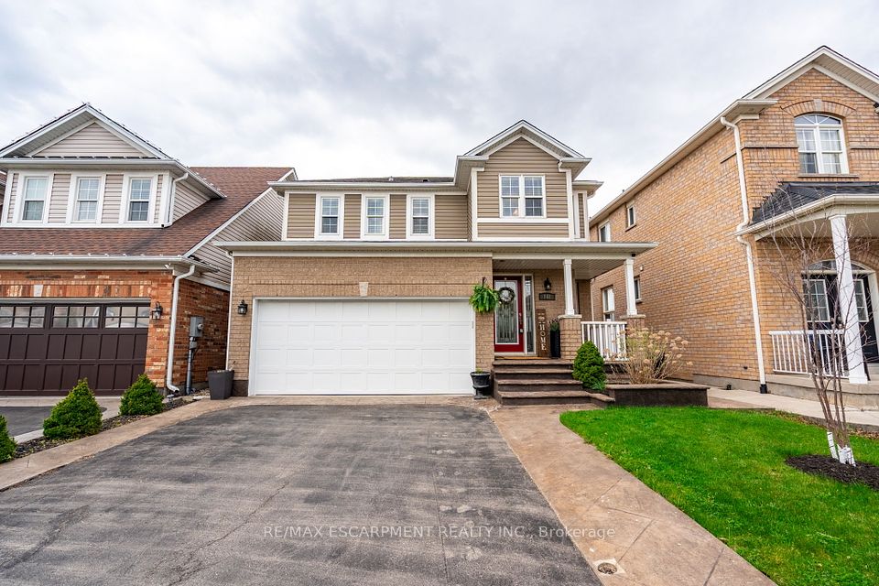$699,000
Last price change 6 hours ago
342 Jonathan Street, London South, ON N5Z 5C8
Price Comparison
Property Description
Property type
Detached
Lot size
N/A
Style
Backsplit 3
Approx. Area
N/A
Room Information
| Room Type | Dimension (length x width) | Features | Level |
|---|---|---|---|
| Laundry | 3 x 2.9 m | N/A | Basement |
| Living Room | 7.24 x 3.63 m | N/A | Main |
| Kitchen | 4.78 x 3.35 m | N/A | Main |
| Primary Bedroom | 4.75 x 3.35 m | N/A | Upper |
About 342 Jonathan Street
Custom designed 3 level back split situated on a quiet crescent location. Backed onto a woodland gorgeous tranquil ravine of beautiful Shelborne Park South. Open concept formal living/dining area features hardwood floors. Ceramic tile from foyer into large kitchen with eat in island, pantry and abundance of kitchen cabinets. Master bedroom with a cheater ensuite bath and luxurious ceramic tiled corner soaker tub. Kitchen partially open to stunning family room that has direct access to the backyard with warm, inviting gas fireplace, and 11.5 ft ceiling height. On that same level, this home also offers, 4 piece bath, a bedroom for your guest with a big storage room and laundry /utilitiy room. Family room is connected to a huge deck of 15 by 35 ft. Ideal for enjoying lots of Summer entertaining. Stamped concrete double driveway and walkway and low maintenance yard with shed. Minutes to many local amenities. Easy access to highway 401 for commuters. Furnace and AC in 2019. Come and claim as yours. Measurements are approximate.
Home Overview
Last updated
6 hours ago
Virtual tour
None
Basement information
Full, Finished with Walk-Out
Building size
--
Status
In-Active
Property sub type
Detached
Maintenance fee
$N/A
Year built
2024
Additional Details
MORTGAGE INFO
ESTIMATED PAYMENT
Location
Some information about this property - Jonathan Street

Book a Showing
Find your dream home ✨
I agree to receive marketing and customer service calls and text messages from homepapa. Consent is not a condition of purchase. Msg/data rates may apply. Msg frequency varies. Reply STOP to unsubscribe. Privacy Policy & Terms of Service.







