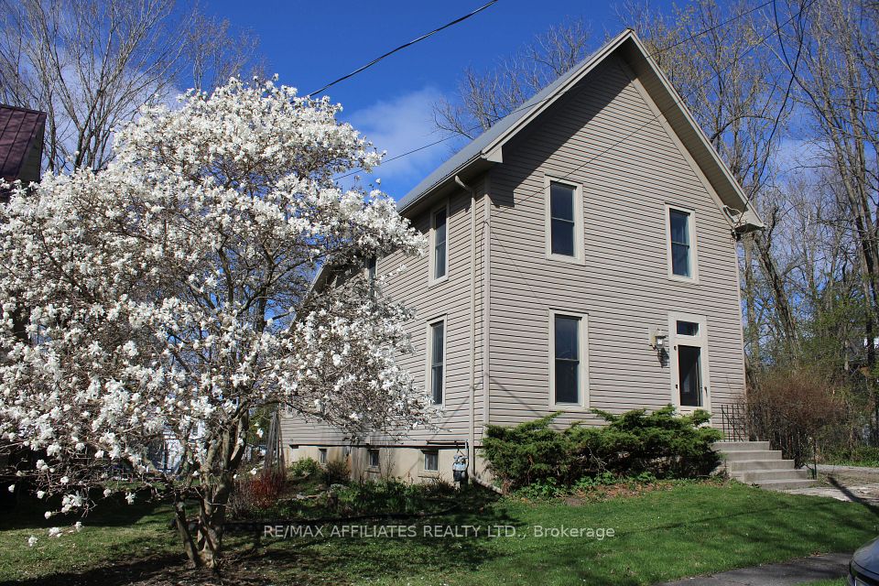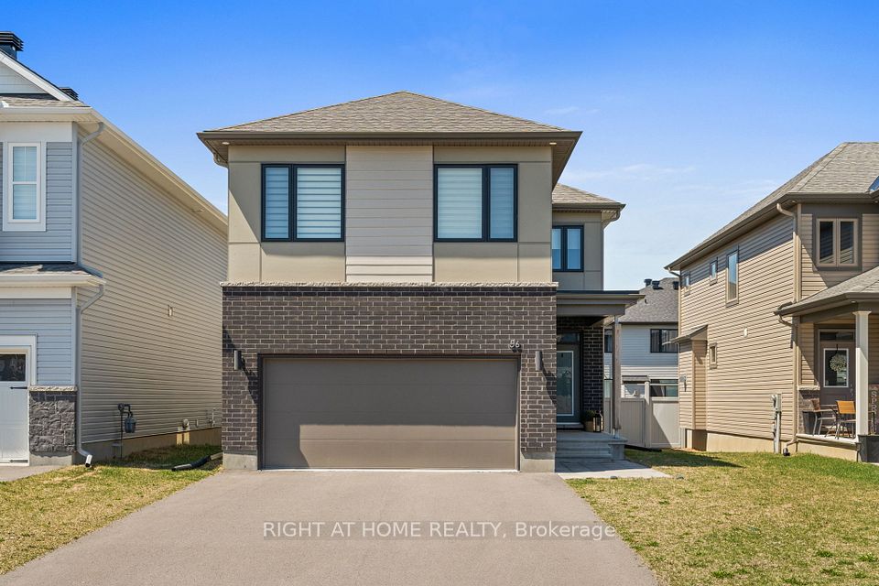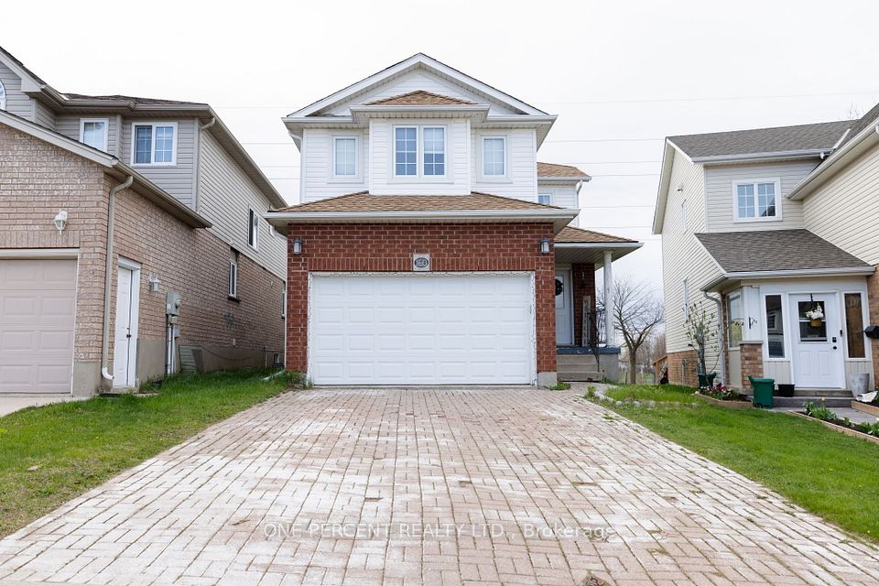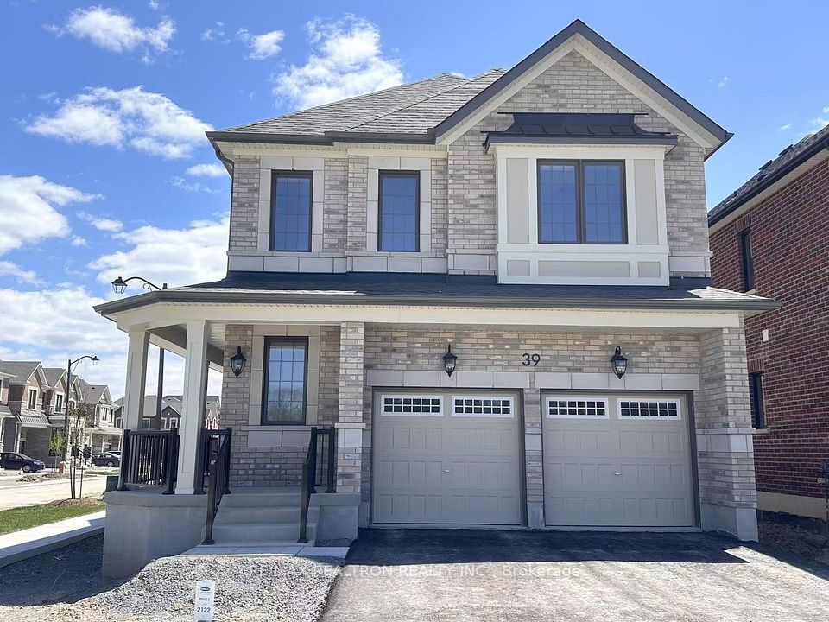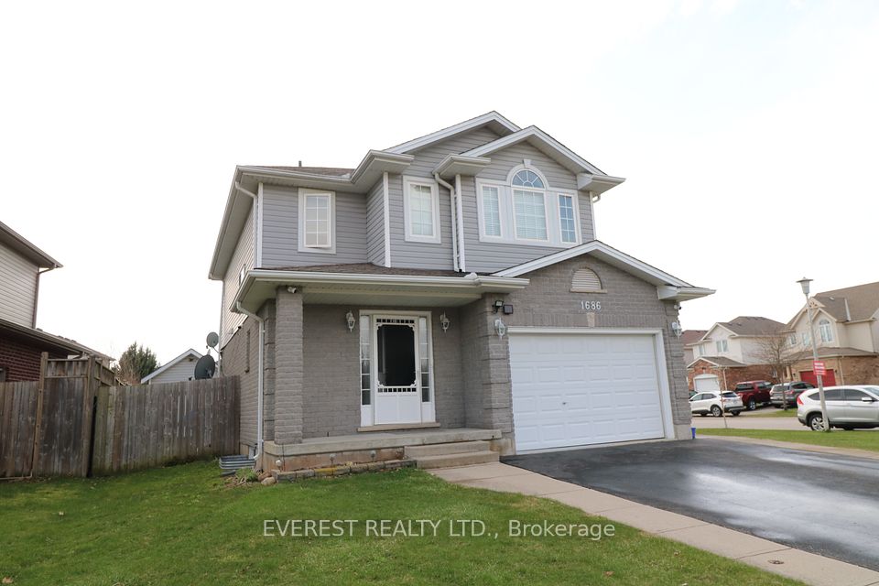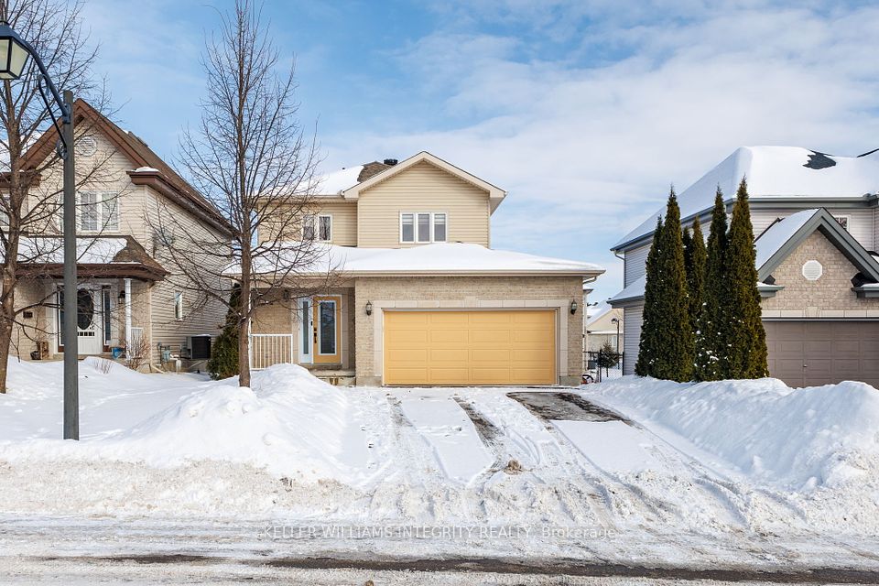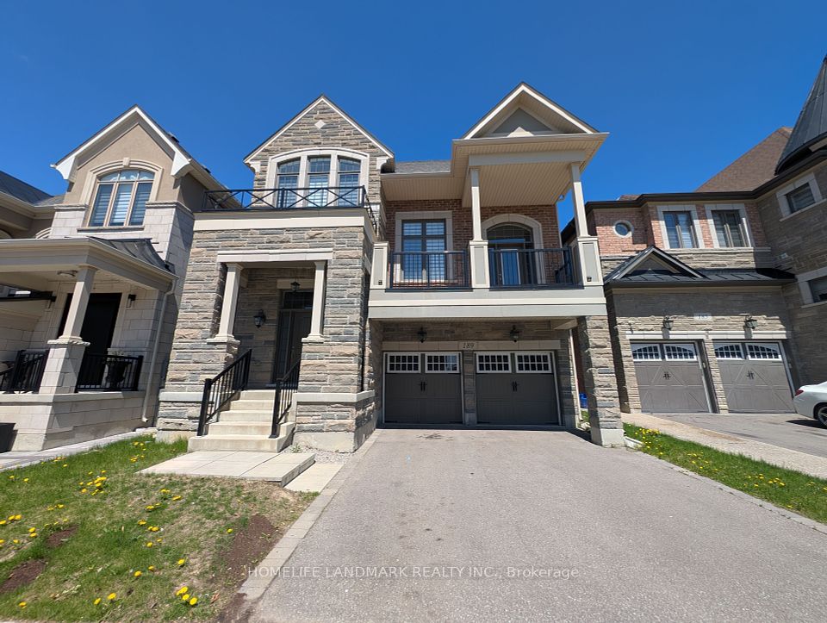$475,000
3418 Highway 15 N/A, Rideau Lakes, ON K0G 1E0
Price Comparison
Property Description
Property type
Detached
Lot size
2-4.99 acres
Style
Bungalow
Approx. Area
N/A
Room Information
| Room Type | Dimension (length x width) | Features | Level |
|---|---|---|---|
| Living Room | 3.08 x 6.13 m | N/A | Main |
| Dining Room | 2.47 x 3.51 m | N/A | Main |
| Kitchen | 3.08 x 3.44 m | N/A | Main |
| Bathroom | 1.43 x 2.16 m | 2 Pc Bath | Main |
About 3418 Highway 15 N/A
So much potential with this very private property on approx. 4.5 acres! Featuring a massive 1150 sq/f workshop; another 350 sq/f insulated garage/shop; plus the good size 3 bed, 2 bath bungalow with newer vinyl siding and steel roof also has a full, partially finished basement. The home requires some updating but with over 1100 sq/f on the main floor plus a full walkout basement, the possibilities are endless. Newer propane furnace with central A/C and a Harmon pellet stove in the basement with almost a two (2) winters supply of pellets included. There is also a detached single car garage in addition to the two shops previously mentioned. The two shops even have their own separate driveway with a gate and would be excellent storage or a place for a person who likes to tinker or has hobbies. Home based business perhaps? Located between Elgin and Crosby, easy commuting distance to Kingston, Brockville, Gananoque, Smiths Falls, Perth.......in the heart of stunning Rideau Lakes Township. Lots of potential and a rare find with these additional out buildings. Come see for yourself all this property has to offer!
Home Overview
Last updated
Apr 19
Virtual tour
None
Basement information
Full, Partially Finished
Building size
--
Status
In-Active
Property sub type
Detached
Maintenance fee
$N/A
Year built
--
Additional Details
MORTGAGE INFO
ESTIMATED PAYMENT
Location
Some information about this property - Highway 15 N/A

Book a Showing
Find your dream home ✨
I agree to receive marketing and customer service calls and text messages from homepapa. Consent is not a condition of purchase. Msg/data rates may apply. Msg frequency varies. Reply STOP to unsubscribe. Privacy Policy & Terms of Service.







