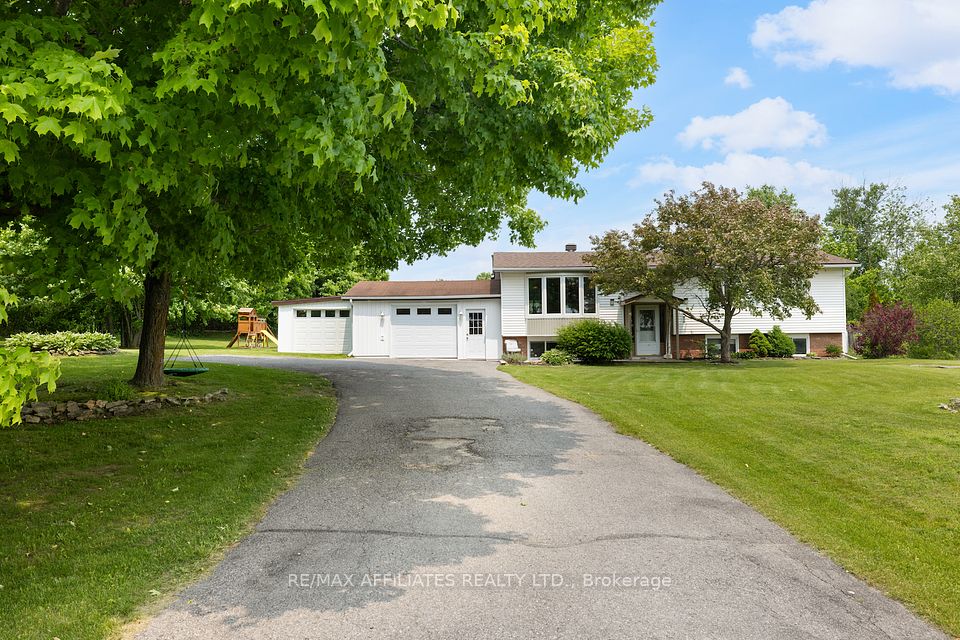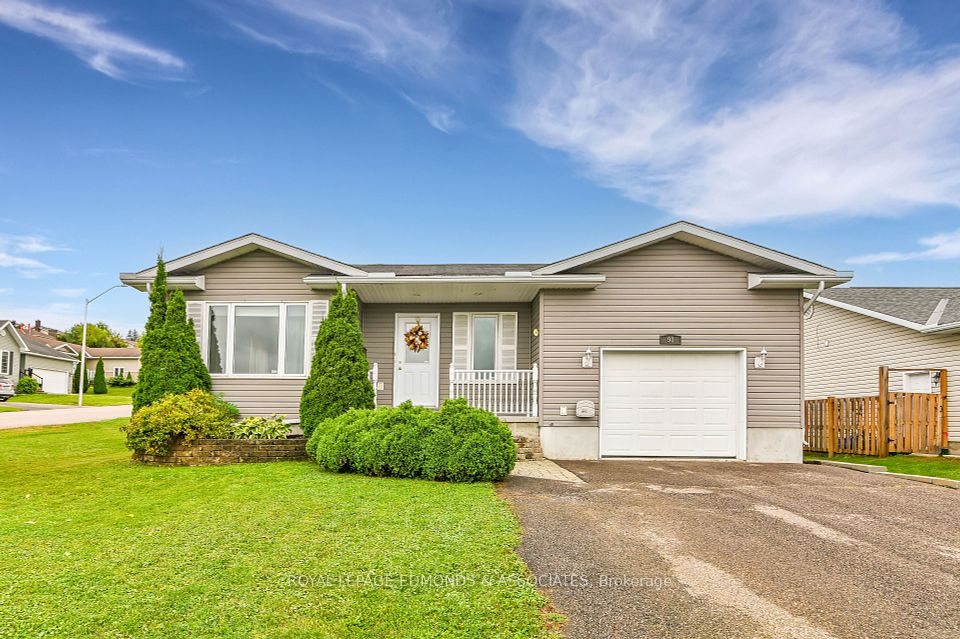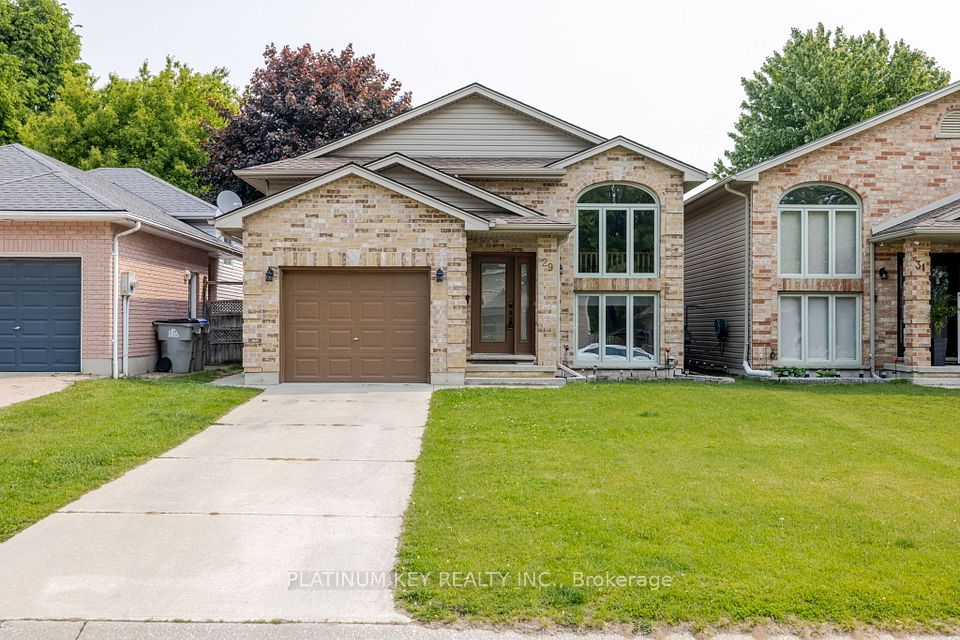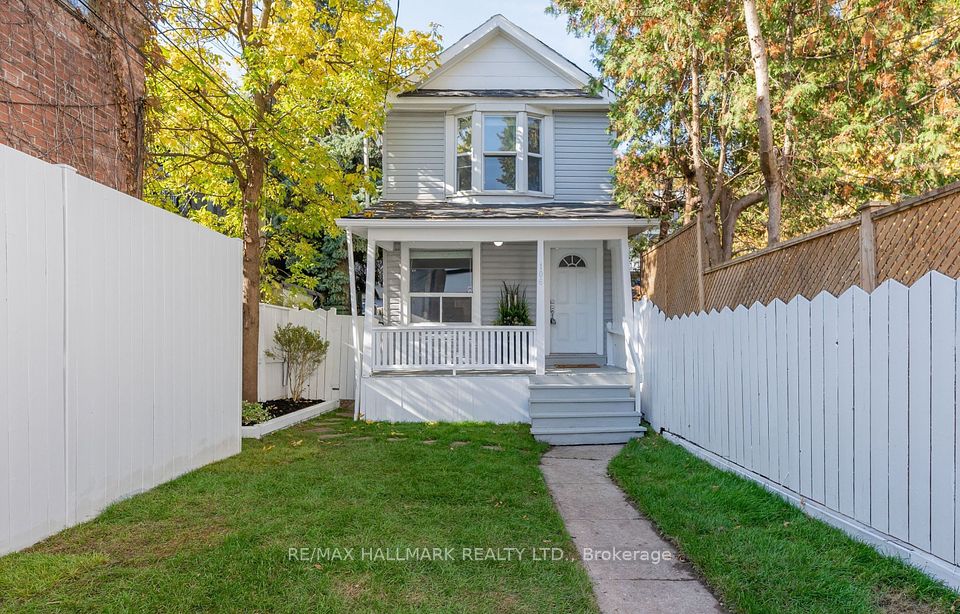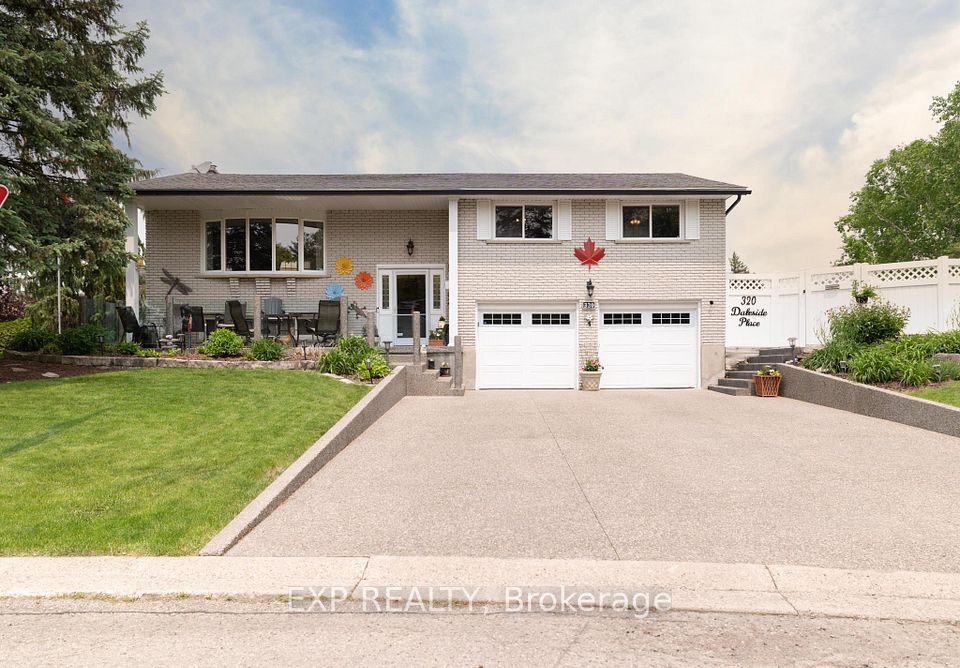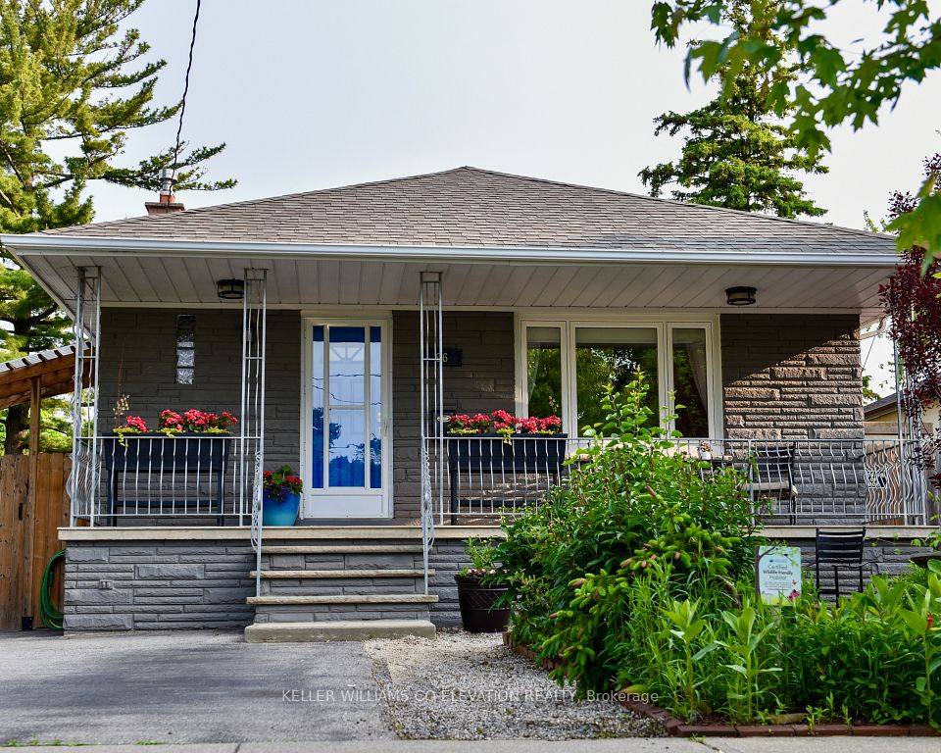
$1,050,000
341 Poldon Drive, Norwich, ON N0J 1P0
Price Comparison
Property Description
Property type
Detached
Lot size
N/A
Style
2-Storey
Approx. Area
N/A
Room Information
| Room Type | Dimension (length x width) | Features | Level |
|---|---|---|---|
| Foyer | 3.66 x 3.66 m | N/A | Main |
| Kitchen | 3.81 x 2.44 m | N/A | Main |
| Dining Room | 3.56 x 3.35 m | N/A | Main |
| Great Room | 7.39 x 3.89 m | N/A | Main |
About 341 Poldon Drive
Sophisticated Family Home with High-End Finishes and Scenic Views in Norwich! Step into elegance with this stunning 3-bedroom, 3.5-bathroom home where every detail is designed for luxurious living. The bright and airy open-concept main floor showcases a chef-inspired kitchen with a massive island, modern pendant lighting, sleek white cabinetry, a wine fridge, and loads of storage - perfect for entertaining or casual family meals. The adjoining living and dining area is bathed in natural light from expansive windows and French doors, leading to the outdoor deck and offering peaceful views of wide-open farm fields. The elegant wood staircase leads upstairs where you can retreat to the spacious primary suite complete with a spa-like 5-piece ensuite bathroom. You'll also find a convenient second-floor laundry room, cozy family room, and two additional bedrooms for family or guests. The fully finished walkout basement includes a versatile rec room, a home office space, and a 4-piece bathroom - ideal for multi-generational living, guests, or work-from-home needs. Outdoor living is elevated with a multi-tier raised composite deck, swim spa, built-in outdoor speakers, and irrigation system. A concrete driveway and 2-car garage round out this exceptional property. Truly a home that offers the perfect balance of modern luxury and tranquil surroundings!
Home Overview
Last updated
1 day ago
Virtual tour
None
Basement information
Full, Finished
Building size
--
Status
In-Active
Property sub type
Detached
Maintenance fee
$N/A
Year built
2024
Additional Details
MORTGAGE INFO
ESTIMATED PAYMENT
Location
Some information about this property - Poldon Drive

Book a Showing
Find your dream home ✨
I agree to receive marketing and customer service calls and text messages from homepapa. Consent is not a condition of purchase. Msg/data rates may apply. Msg frequency varies. Reply STOP to unsubscribe. Privacy Policy & Terms of Service.






