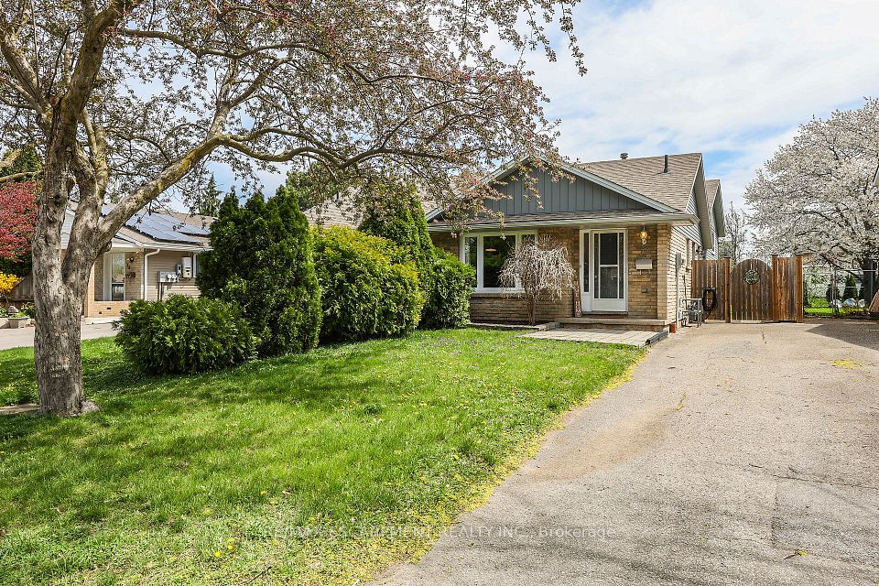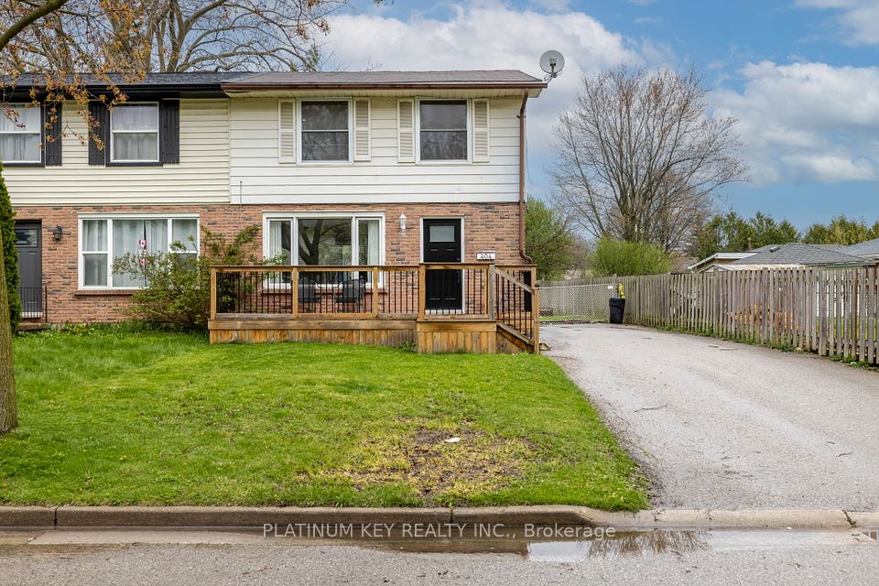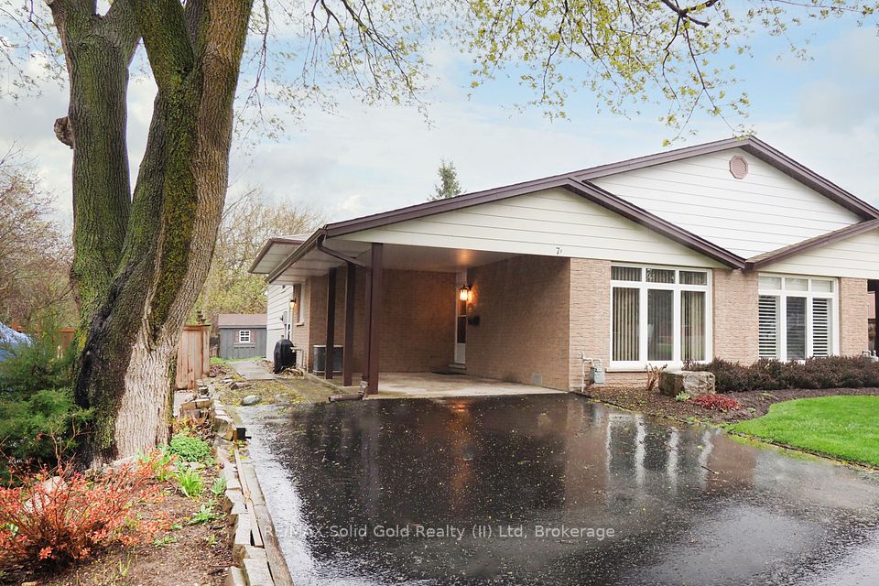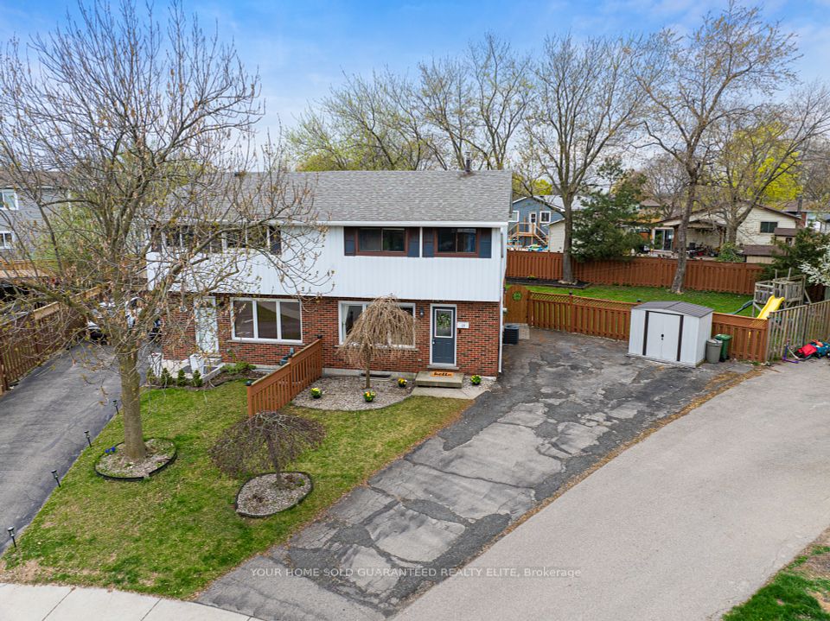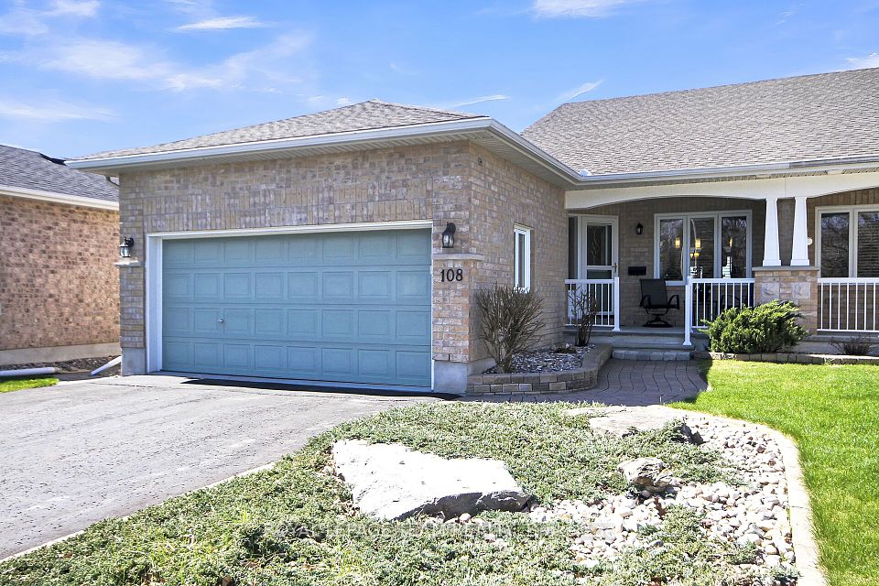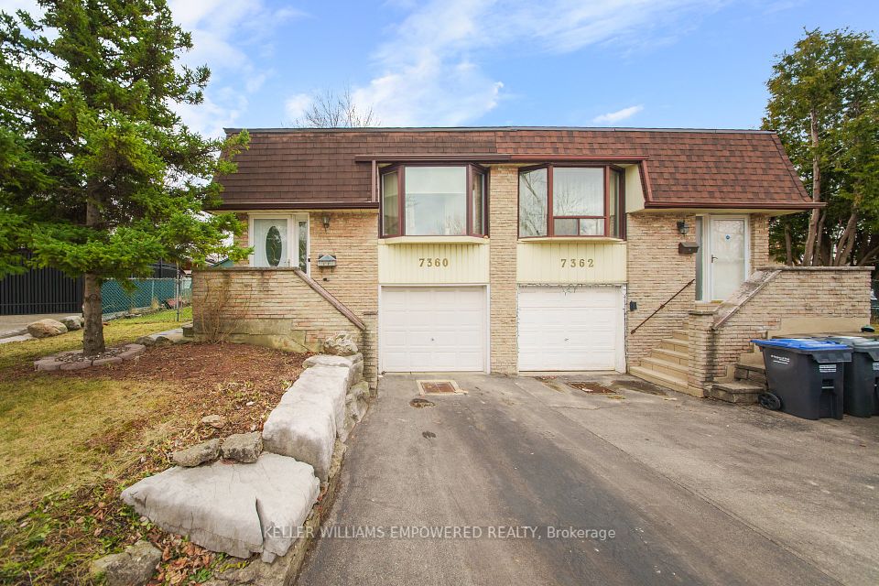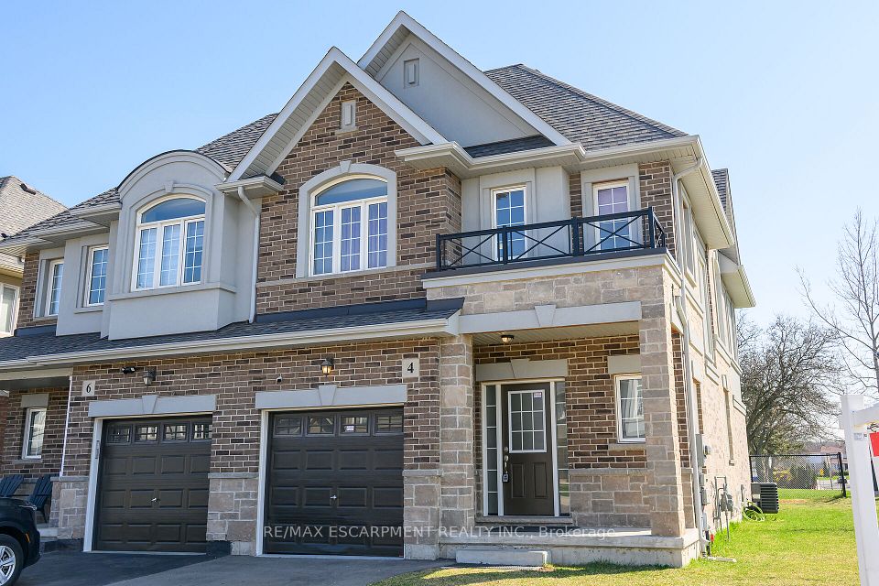$629,900
Last price change Apr 22
341 Cole Road, Guelph, ON N1G 3G7
Price Comparison
Property Description
Property type
Semi-Detached
Lot size
N/A
Style
2-Storey
Approx. Area
N/A
Room Information
| Room Type | Dimension (length x width) | Features | Level |
|---|---|---|---|
| Living Room | 5.08 x 3.73 m | N/A | Main |
| Kitchen | 5.08 x 2.9 m | Eat-in Kitchen | Main |
| Primary Bedroom | 4.37 x 2.9 m | N/A | Second |
| Bedroom 2 | 3.4 x 2.44 m | N/A | Second |
About 341 Cole Road
This 3 bedroom semi-detached home resting on a large, pie shaped lot is ideal for first-time buyers, young families, or savvy investors! Enjoy a bright main floor layout featuring a sun-filled living room with hardwood flooring and a functional kitchen and dining area. Access from the dinette leads out to a great-sized deck overlooking the sprawling fully fenced yard with mature trees and a garden shed- a perfect setting for summer BBQs and outdoor fun. The second level of the home boasts 3 comfortable bedrooms (2 with hardwood flooring) and a 4 piece bathroom. The finished basement adds further living space including a recreation room, a 3 piece bathroom, and laundry area. Additional highlights include: parking for 3 vehicles, easy access to both the University of Guelph and Hwy 6, as well as close proximity to parks, schools, shopping, and public transit.
Home Overview
Last updated
1 hour ago
Virtual tour
None
Basement information
Full, Finished
Building size
--
Status
In-Active
Property sub type
Semi-Detached
Maintenance fee
$N/A
Year built
2025
Additional Details
MORTGAGE INFO
ESTIMATED PAYMENT
Location
Some information about this property - Cole Road

Book a Showing
Find your dream home ✨
I agree to receive marketing and customer service calls and text messages from homepapa. Consent is not a condition of purchase. Msg/data rates may apply. Msg frequency varies. Reply STOP to unsubscribe. Privacy Policy & Terms of Service.







