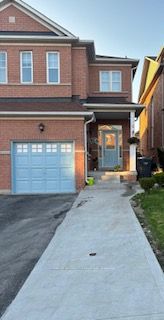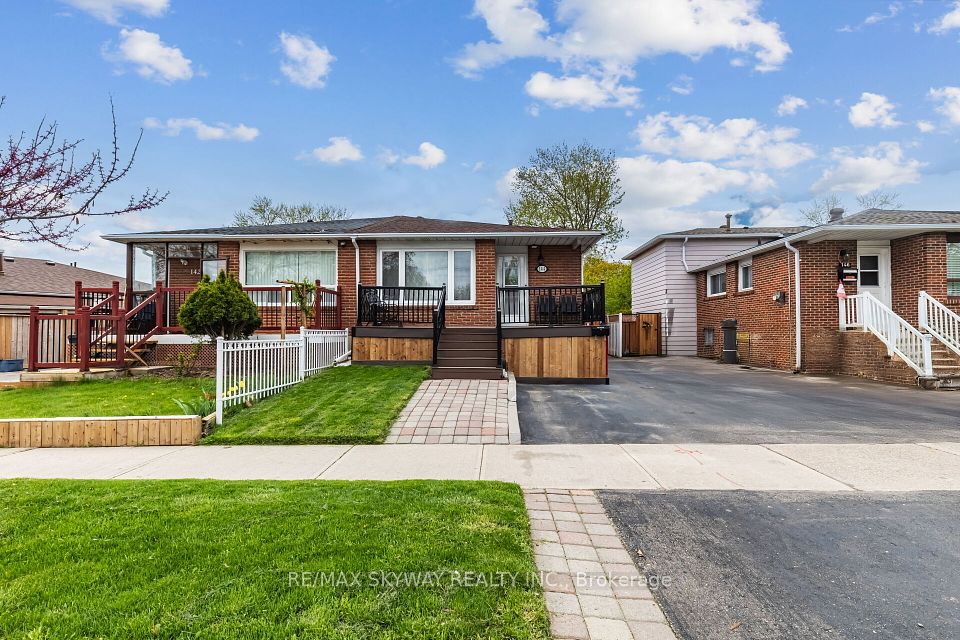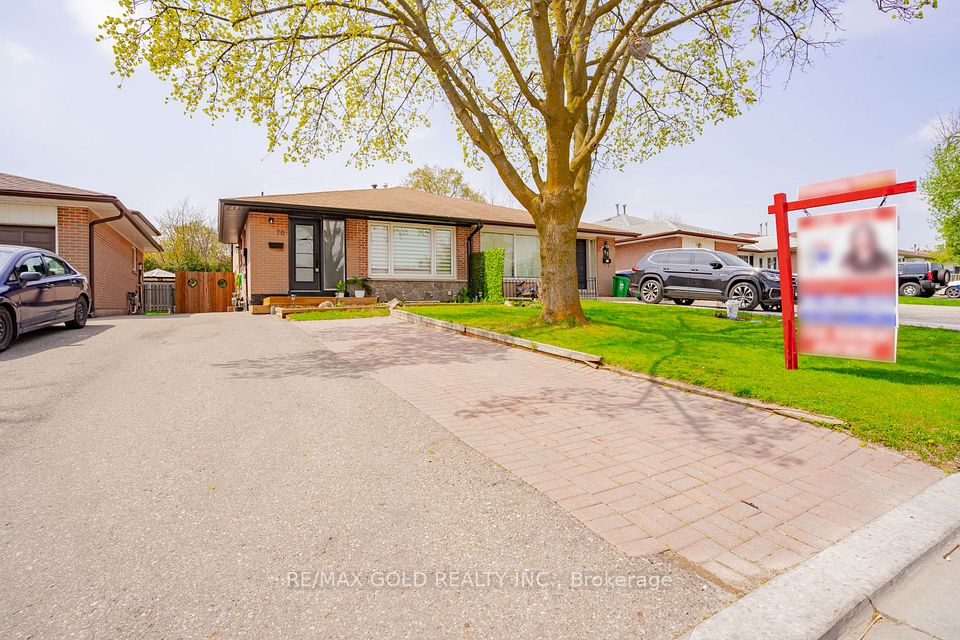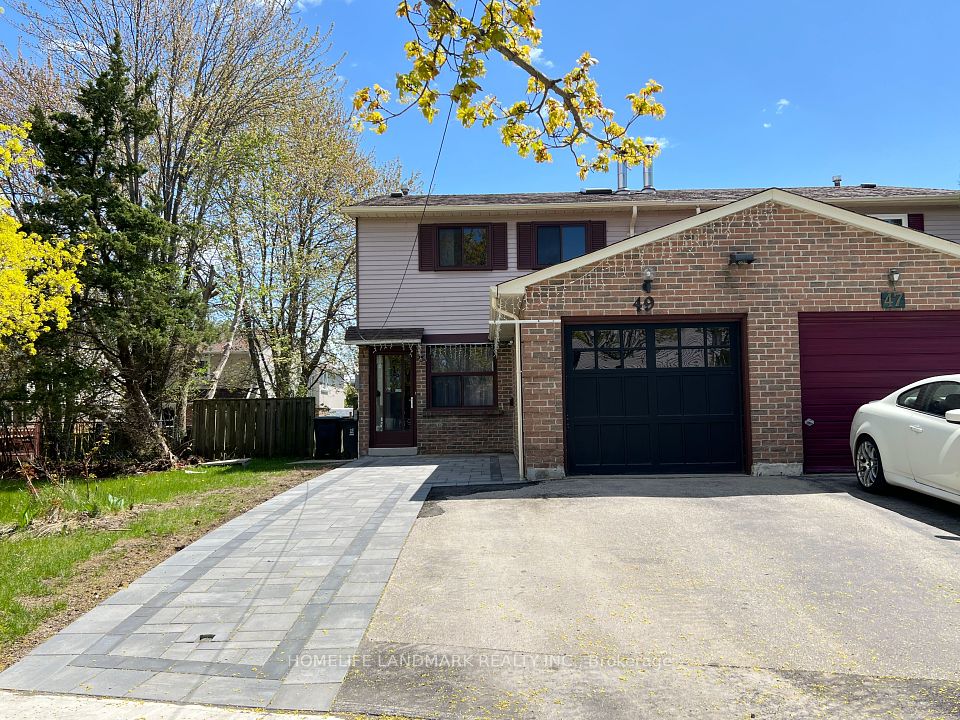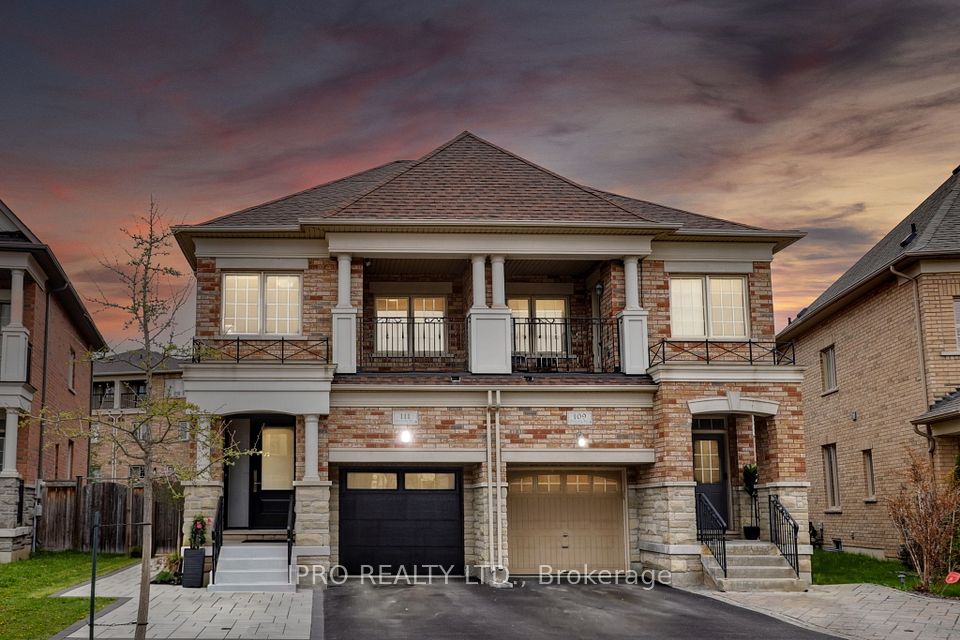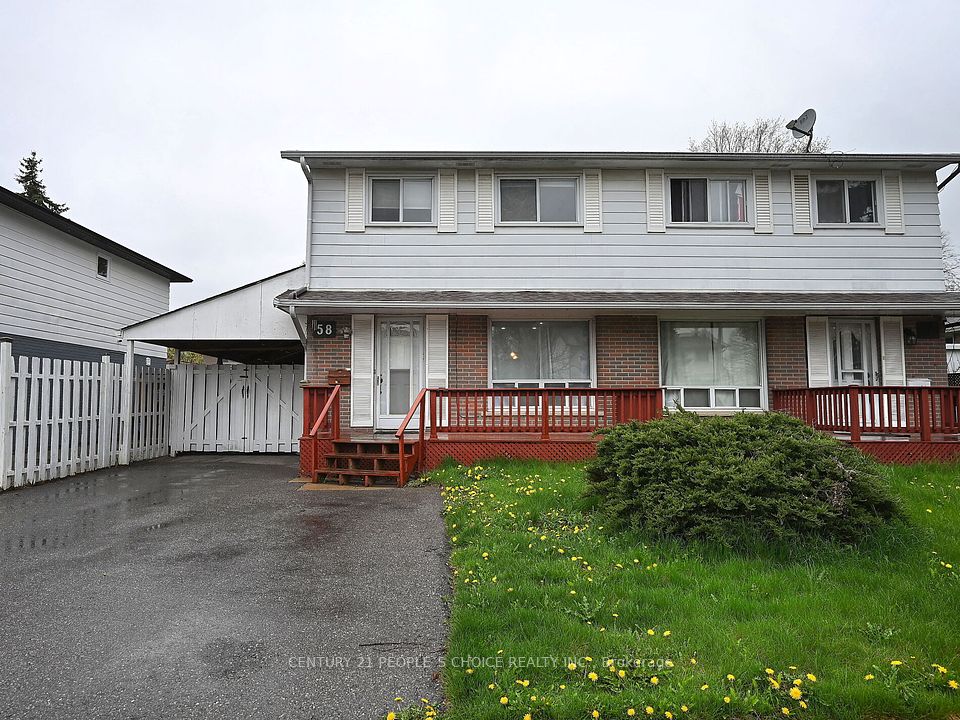$1,139,000
Last price change Apr 25
3409 McDowell Drive, Mississauga, ON L5M 6R7
Price Comparison
Property Description
Property type
Semi-Detached
Lot size
N/A
Style
2-Storey
Approx. Area
N/A
Room Information
| Room Type | Dimension (length x width) | Features | Level |
|---|---|---|---|
| Foyer | 1.8 x 2.21 m | LED Lighting, Tile Floor | Main |
| Living Room | 4.09 x 4.11 m | Pot Lights, Hardwood Floor, Combined w/Dining | Main |
| Dining Room | 3.1 x 2.49 m | Pot Lights, Hardwood Floor, Combined w/Living | Main |
| Kitchen | 3.05 x 3.05 m | Stainless Steel Appl, Custom Backsplash, Stone Counters | Main |
About 3409 McDowell Drive
This one is it! A Must see! This all-brick semi-detached home boasts 4 bedrooms, and comes loaded with several major upgrades recently completed ensuring a maintenance-free living for many years ahead. Starting with the interior, you're welcomed by an inviting layout and tons of natural lighting. The newly refinished hardwood floors and upgraded lighting fixtures and pot lights throughout in the living and dining areas are bound to catch your attention as you traverse through. Leading into the kitchen, you're going to find newer cabinetry with quartz countertop and backsplash, and high-quality stainless steel appliances. Is there more, you may ask? YES! ALL windows and patio door on main floor and second floor have been replaced in 2024! The upper floor continues to showcase a similar theme and upgrades, from all generously sized bedrooms, to completely carpet-free flooring and pot lights in each bedroom. The bathrooms have also been recently upgraded with new vanities, lighting and flooring. The finished basement has a great income potential with a dedicated entrance and the 4th bathroom already roughed-in! On the exterior, the two-car concrete driveway leads you to the extended concrete front steps with built-in LED lighting. The wrap-around concrete pad, pot lights, newer roof shingles and insulated garage door further enhance this home's exterior beauty. Speaking of location - being right across and only steps away from schools, this home is perfect for growing families! For commuters alike, this home is conveniently situated for a quick and easy access to highways 401, 403 and 407 - not only that you're also on a direct bus route to Streetsville GO and Erin Mills Town Centre! Being right across from Churchill Meadows Community Common - community park, soccer field and tennis club - you're going to appreciate the prime location even more!
Home Overview
Last updated
Apr 25
Virtual tour
None
Basement information
Finished
Building size
--
Status
In-Active
Property sub type
Semi-Detached
Maintenance fee
$N/A
Year built
2024
Additional Details
MORTGAGE INFO
ESTIMATED PAYMENT
Location
Some information about this property - McDowell Drive

Book a Showing
Find your dream home ✨
I agree to receive marketing and customer service calls and text messages from homepapa. Consent is not a condition of purchase. Msg/data rates may apply. Msg frequency varies. Reply STOP to unsubscribe. Privacy Policy & Terms of Service.







