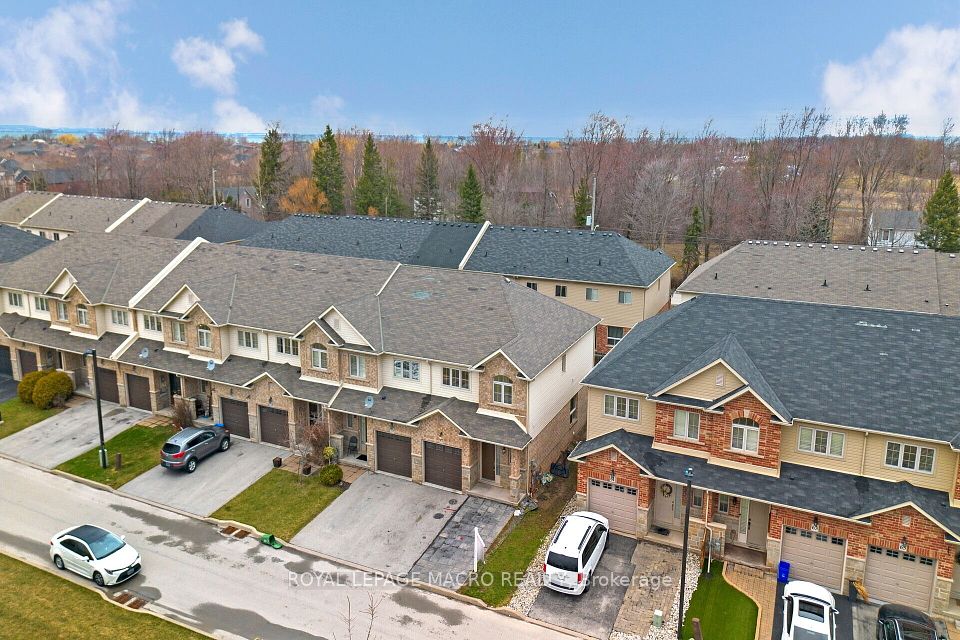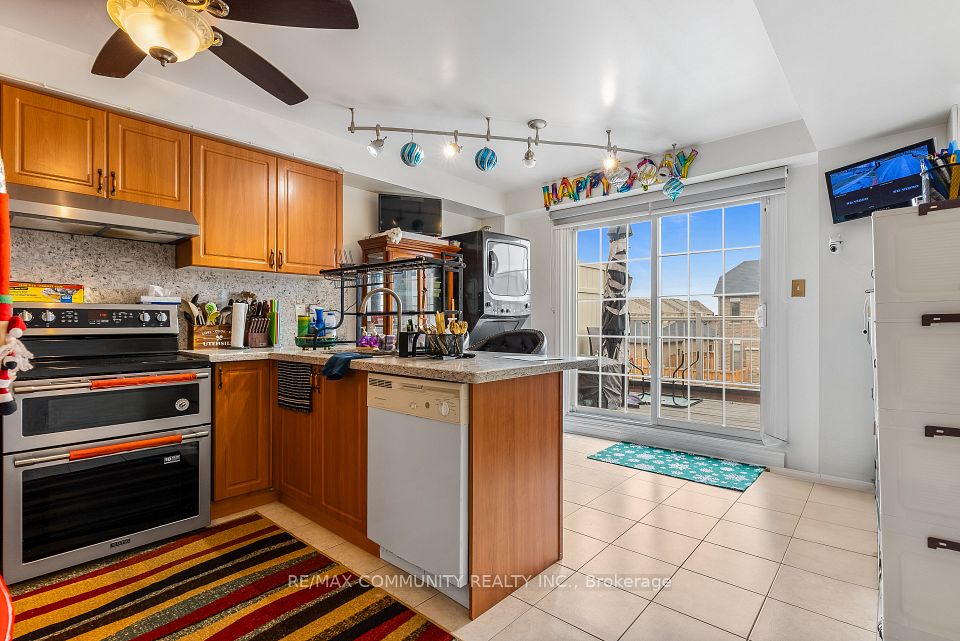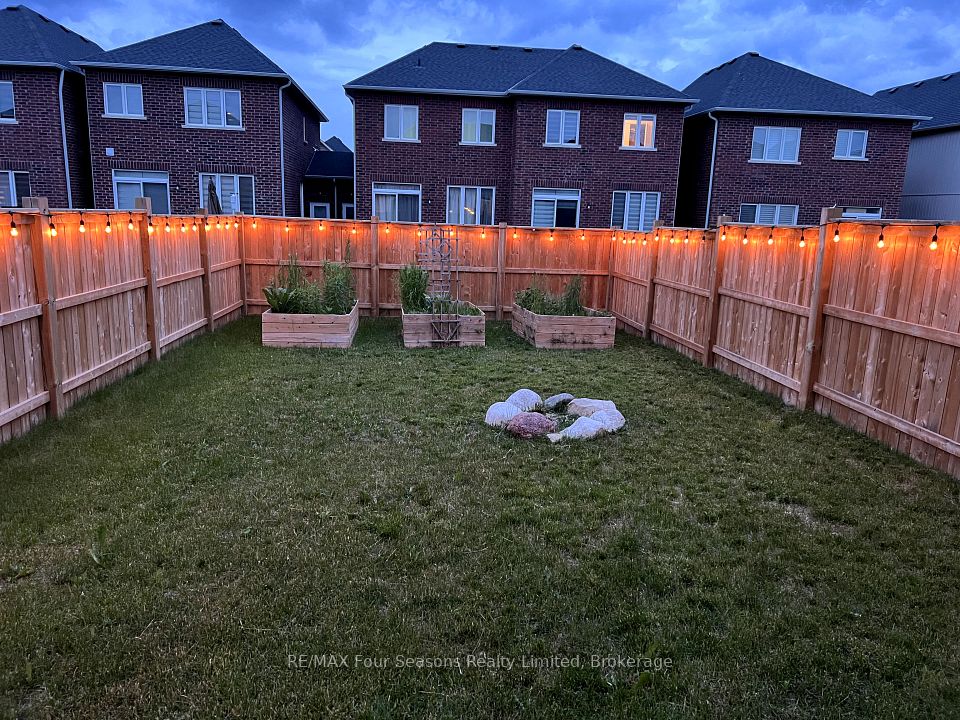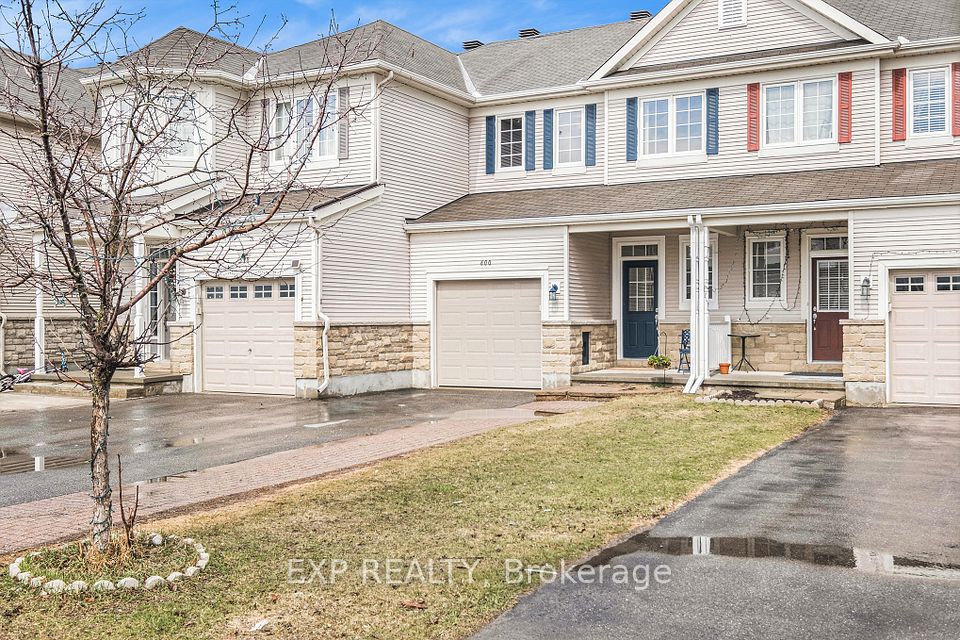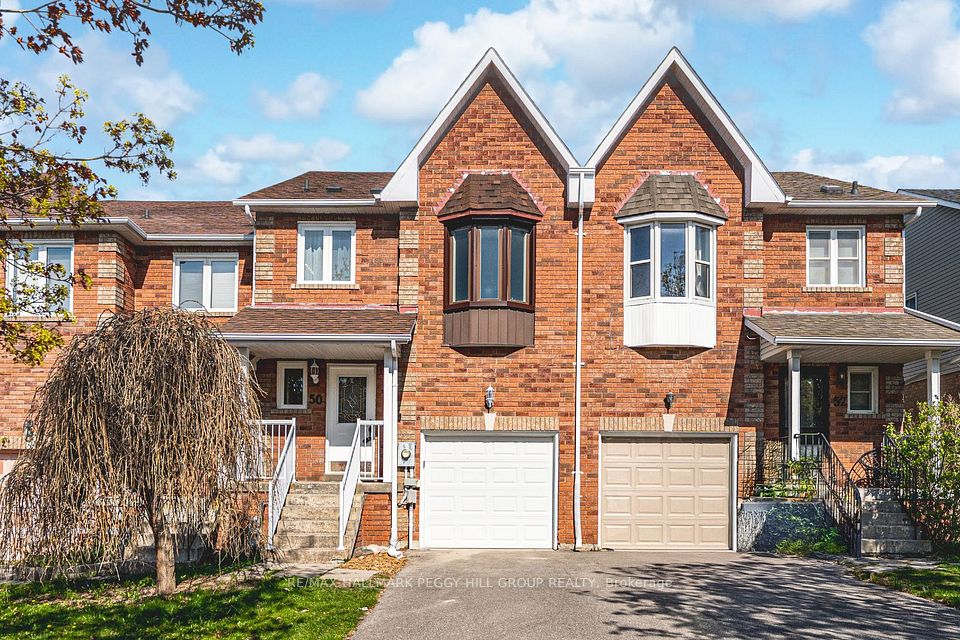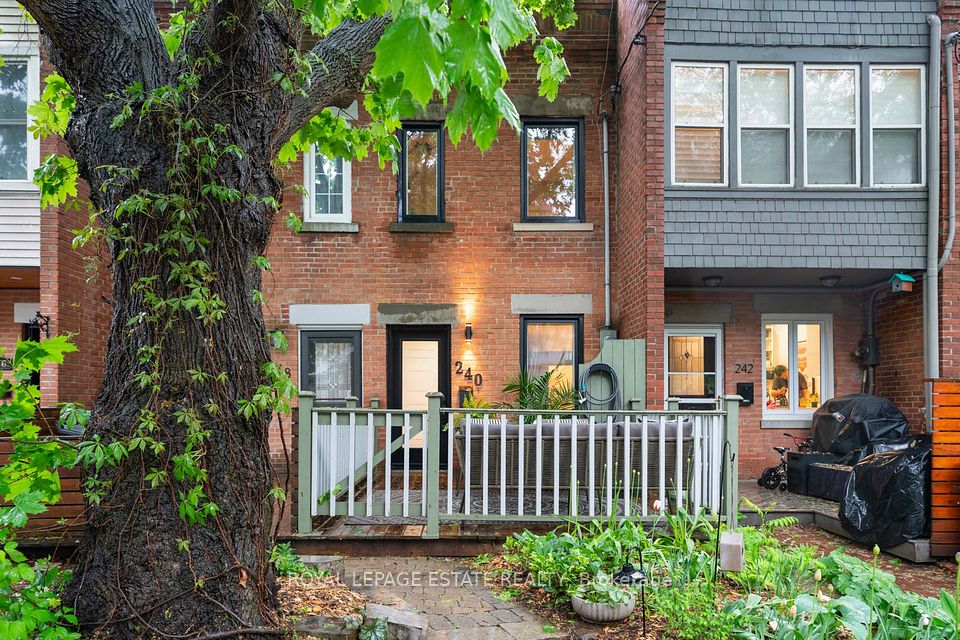
$998,000
3403 Southwick Street, Mississauga, ON L5M 7L5
Price Comparison
Property Description
Property type
Att/Row/Townhouse
Lot size
N/A
Style
3-Storey
Approx. Area
N/A
Room Information
| Room Type | Dimension (length x width) | Features | Level |
|---|---|---|---|
| Family Room | 18.7 x 10.33 m | Open Concept, Carpet Free, Breakfast Area | Second |
| Living Room | 18.7 x 10.33 m | Open Concept, Open Stairs, Carpet Free | Second |
| Kitchen | 9.35 x 9.35 m | Open Concept, Stainless Steel Appl, Quartz Counter | Second |
| Primary Bedroom | 13.78 x 12.14 m | Broadloom, 4 Pc Bath, Walk-In Closet(s) | Third |
About 3403 Southwick Street
Absolutely stunning 3 bedroom bright end-unit townhouse in sought-after Churchill Meadows with a W/O basement, feels just like a semi! This beautifully maintained home features a less than a year old, brand new kitchen with quartz countertops, Quartz backsplash, a spacious eat-in bar, and new stainless steel appliances. The entire home has been freshly painted and showcases modern pot lights, new light fixtures, and professionally shampooed carpeting throughout. Enjoy open-concept living with new Vinyl flooring. The spacious primary suite offers a walk-in closet and a 4-piece ensuite. All bedrooms are generously sized. The walk-out basement includes a versatile den (can be used as a 4th bedroom) and a large living area perfect for guests or a potential separate rental suite. Located in an outstanding neighbourhood with top-rated schools, parks, nature trails, community centres, and all amenities. Just minutes to Hwy 403, Hwy 407, public transit, and local plazas. Move-in ready and loaded with upgrades don't miss out!
Home Overview
Last updated
4 hours ago
Virtual tour
None
Basement information
Walk-Out
Building size
--
Status
In-Active
Property sub type
Att/Row/Townhouse
Maintenance fee
$N/A
Year built
--
Additional Details
MORTGAGE INFO
ESTIMATED PAYMENT
Location
Some information about this property - Southwick Street

Book a Showing
Find your dream home ✨
I agree to receive marketing and customer service calls and text messages from homepapa. Consent is not a condition of purchase. Msg/data rates may apply. Msg frequency varies. Reply STOP to unsubscribe. Privacy Policy & Terms of Service.






