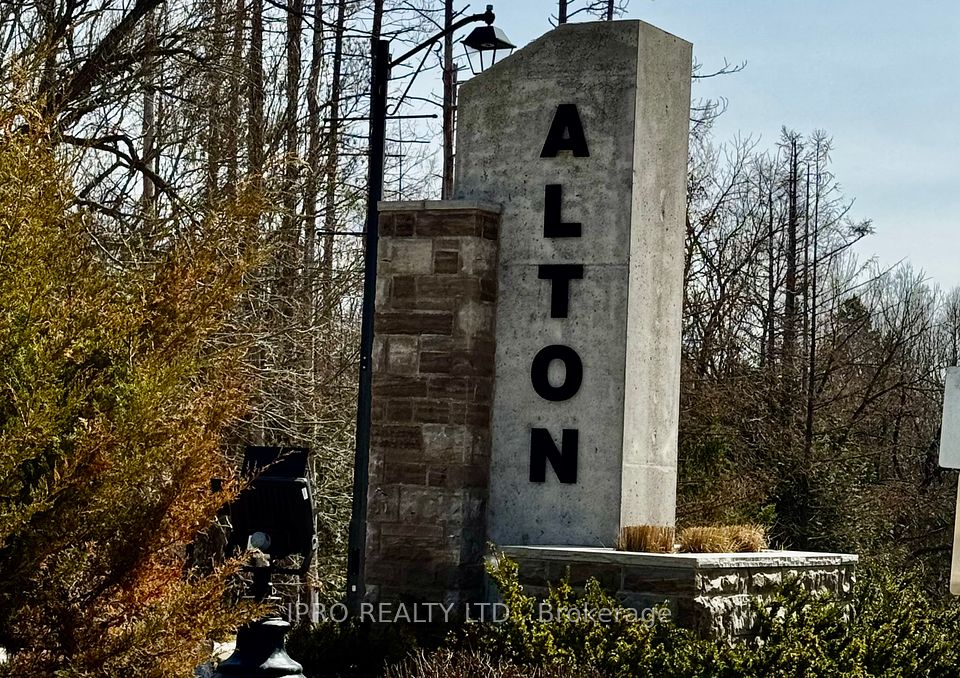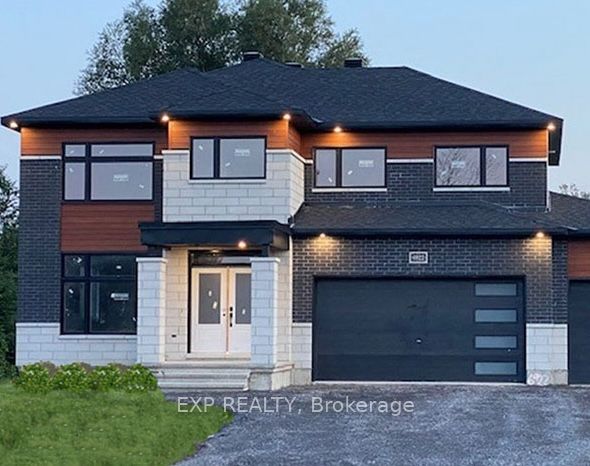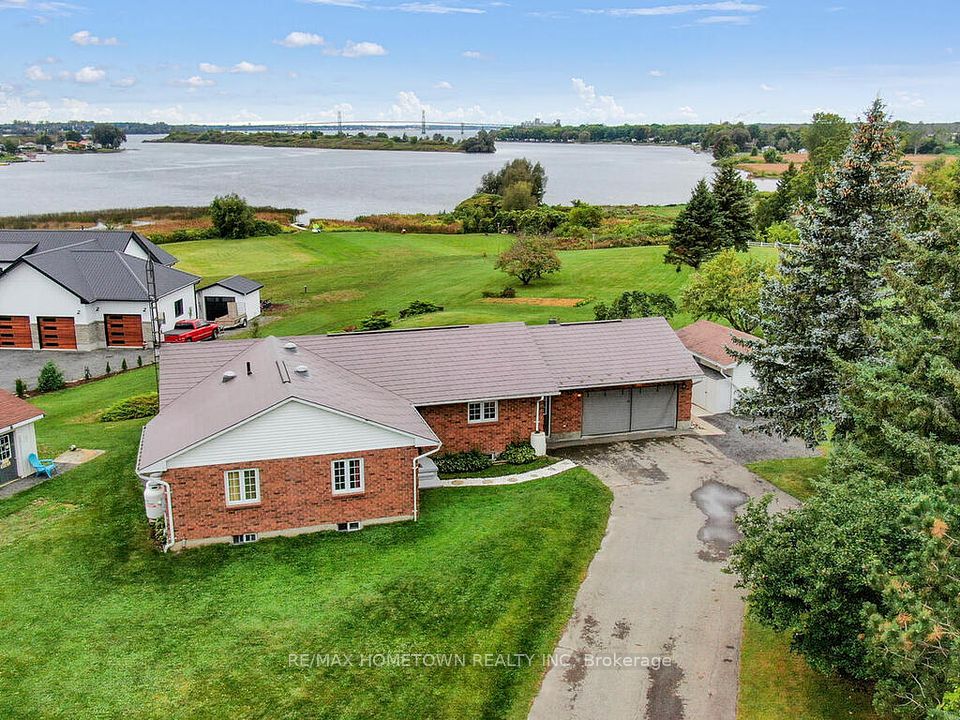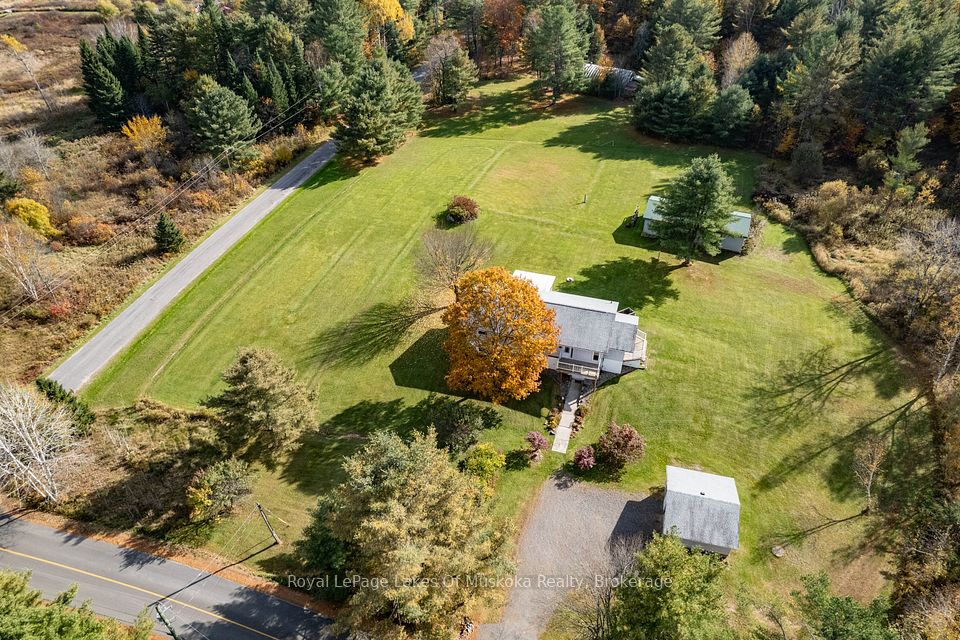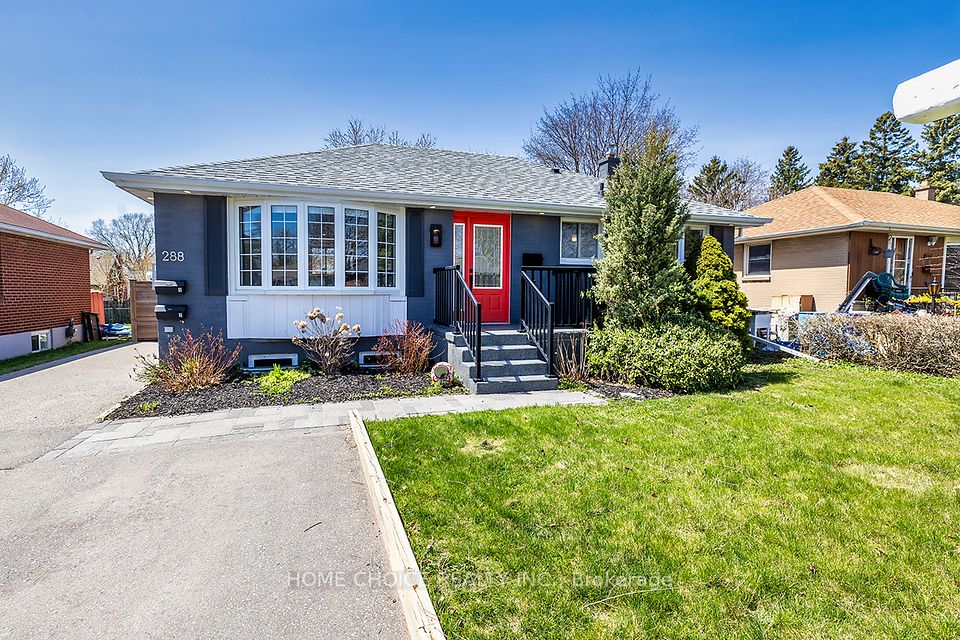$1,249,000
Last price change Mar 19
340 Carlissa Run, Newmarket, ON L3X 3J9
Price Comparison
Property Description
Property type
Detached
Lot size
N/A
Style
2-Storey
Approx. Area
N/A
Room Information
| Room Type | Dimension (length x width) | Features | Level |
|---|---|---|---|
| Living Room | 20.01 x 10.01 m | Hardwood Floor, Combined w/Dining, Open Concept | Main |
| Dining Room | 20.01 x 10.01 m | Hardwood Floor, Combined w/Dining, California Shutters | Main |
| Family Room | 14.11 x 11.48 m | Hardwood Floor, Open Concept, Large Window | Main |
| Kitchen | 14.44 x 11.48 m | Ceramic Floor, Quartz Counter, Stainless Steel Appl | Main |
About 340 Carlissa Run
Detached 4 Bedrooms Home In the Family-Friendly Desirable Woodland Hill Area with 3 Dormer windows to improve energy efficiency with lot of natural lighting. LED pot lights all over with California shutters on Main floor Open Concept Kitchen With Quarts and patio door opening to the Deck. Direct Access from inside to Garage. Primery Bedroom W/Ensuite 5Pcs. Laundry on 2nd floor (Originally according to builder's floor plan was 4Pcs washroom changed into Laundry by 1st owner).Professionally Finished Spacious *** LEGAL basement apartment*** by builder with Separate Entrance. 1 Bdr & 4 Pcs Bath featuring a kitchen with Fridge and Stove. Interlocked backyard & Driveway with 4 car parking. Minutes To Hwy 400 & Hwy 404, Walking distance to Yonge/Davis YRT Transit terminal, Go transit, Schools, Upper Canada Shopping Mall, and many other amenities nearby. NO SIDE WALK
Home Overview
Last updated
Mar 19
Virtual tour
None
Basement information
Finished, Separate Entrance
Building size
--
Status
In-Active
Property sub type
Detached
Maintenance fee
$N/A
Year built
2024
Additional Details
MORTGAGE INFO
ESTIMATED PAYMENT
Location
Some information about this property - Carlissa Run

Book a Showing
Find your dream home ✨
I agree to receive marketing and customer service calls and text messages from homepapa. Consent is not a condition of purchase. Msg/data rates may apply. Msg frequency varies. Reply STOP to unsubscribe. Privacy Policy & Terms of Service.







